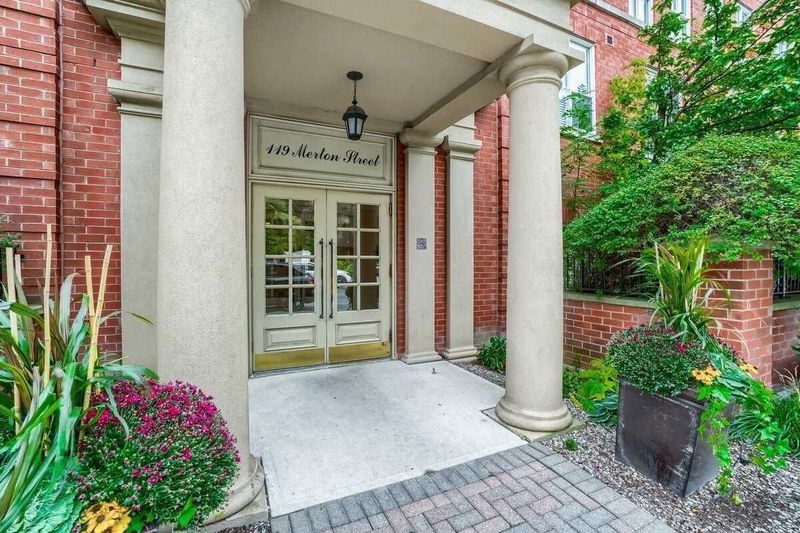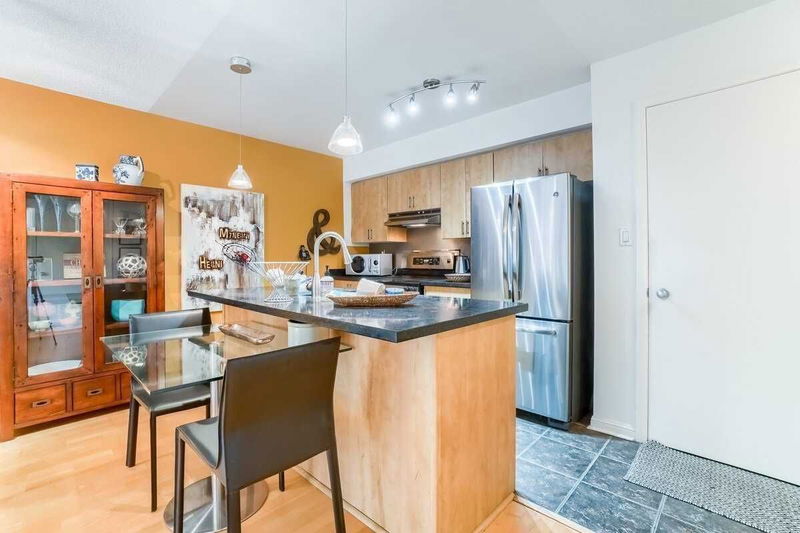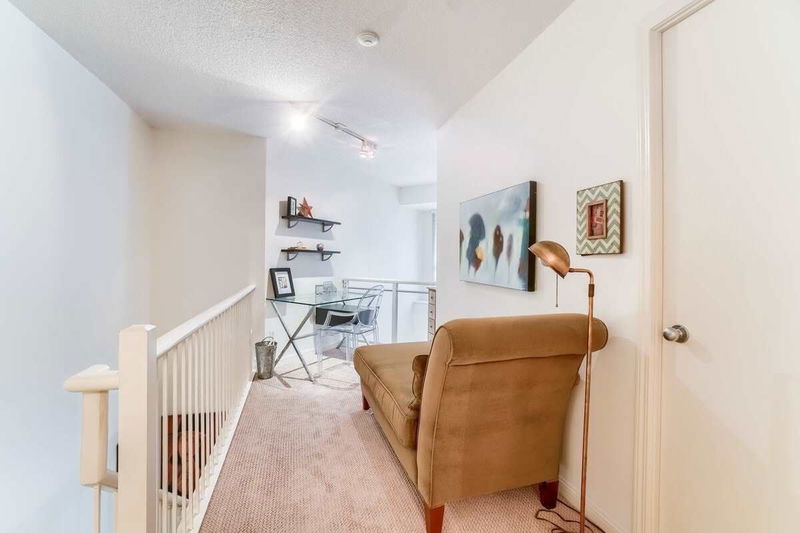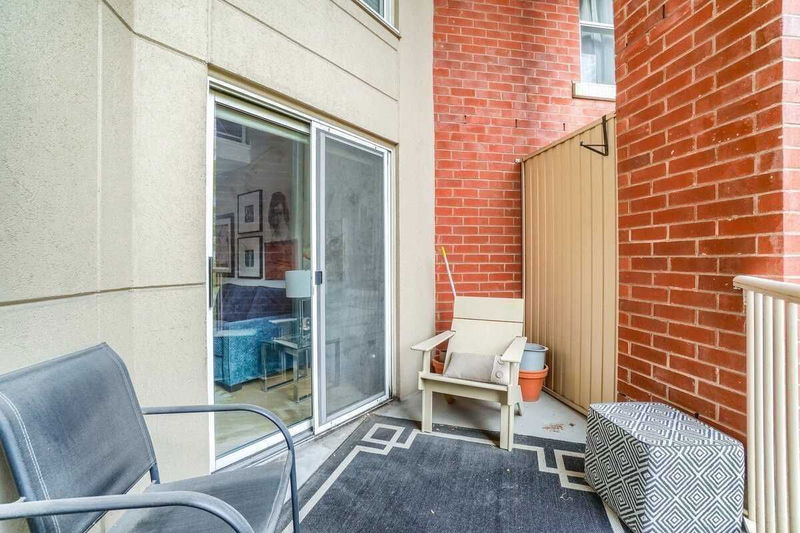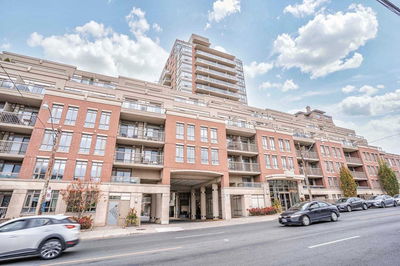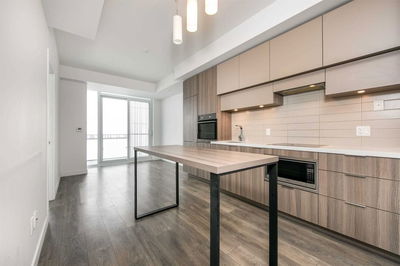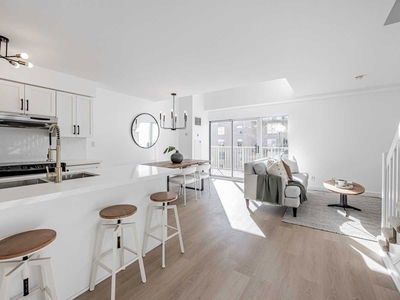Spectacular, Stunning, Updated, Immaculate & Peacefully Quiet 1 Bedroom + Den (Office) South-Facing Loft In Prime T.O. Prime Bedroom W Huge Walk-In Closet, Kitchen W Over-Sized Separate Pantry Closet. Gated Access Directly Onto The Beltline Trail For Cycling, Running, Or Walking. Propane Tank Ok On Balcony. Party/Meeting Room With Outdoor Patio. Bike Storage. On-Site Management Office. Easy Access To Mid-Town And Downtown And Steps From Davisville Ttc.
Property Features
- Date Listed: Friday, November 11, 2022
- Virtual Tour: View Virtual Tour for 425-119 Merton Street
- City: Toronto
- Neighborhood: Mount Pleasant West
- Full Address: 425-119 Merton Street, Toronto, M4S3G5, Ontario, Canada
- Living Room: Irregular Rm, Combined W/Dining, W/O To Balcony
- Kitchen: Granite Counter, Stainless Steel Appl, Ceramic Floor
- Listing Brokerage: Sutton Group - Summit Realty Inc., Brokerage - Disclaimer: The information contained in this listing has not been verified by Sutton Group - Summit Realty Inc., Brokerage and should be verified by the buyer.

