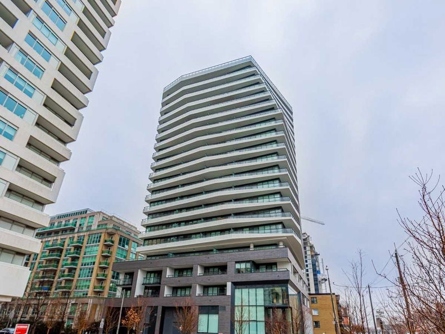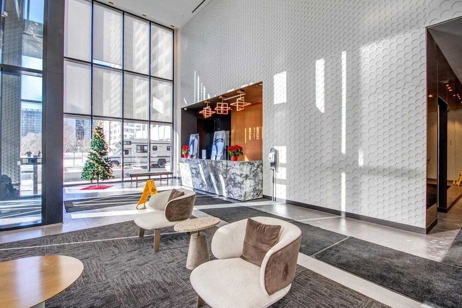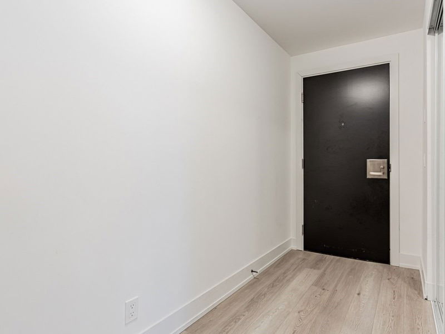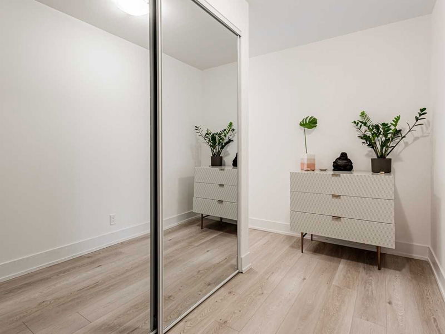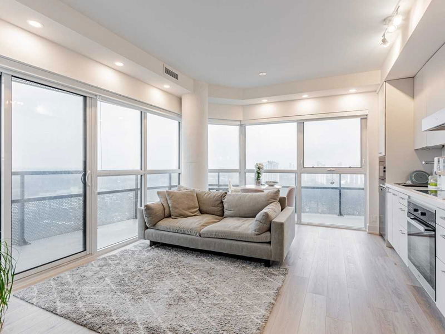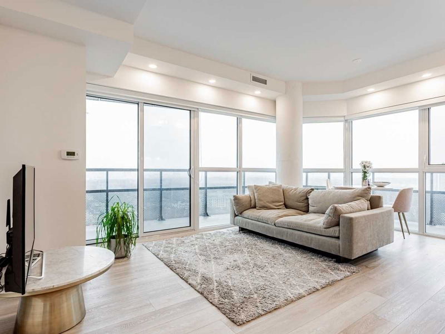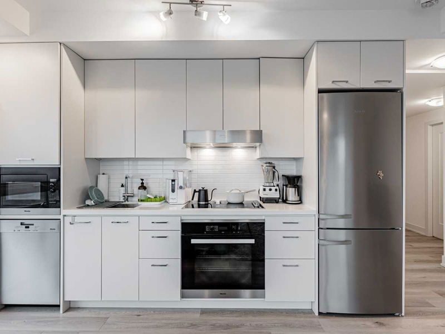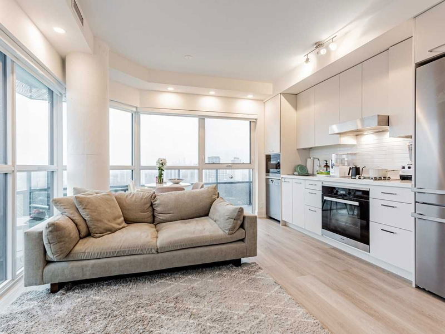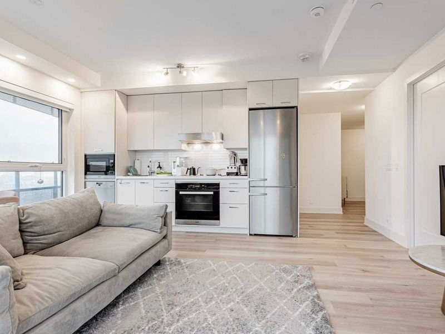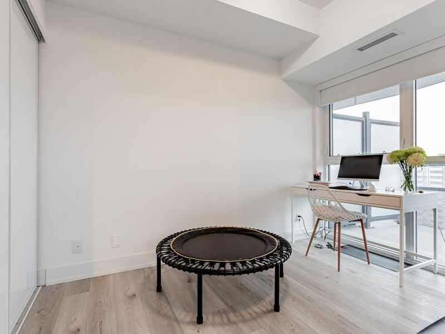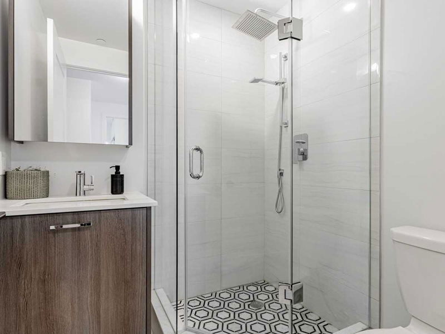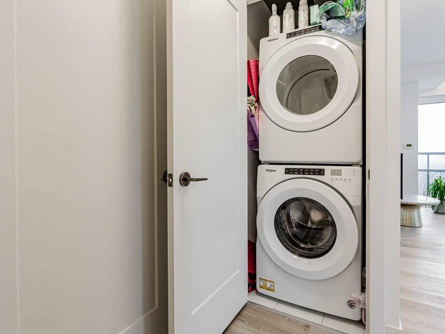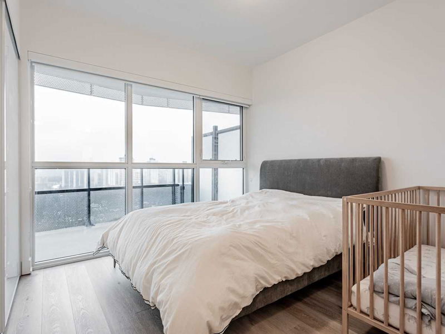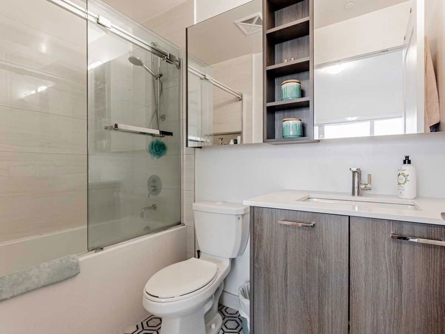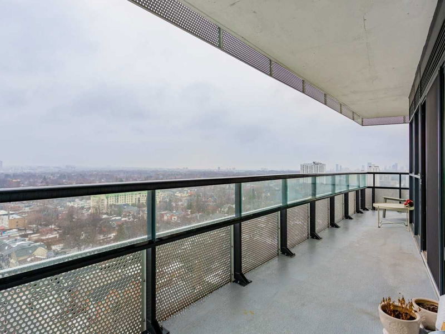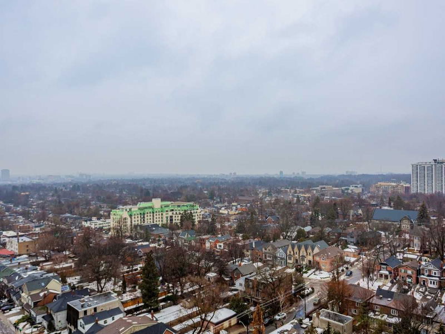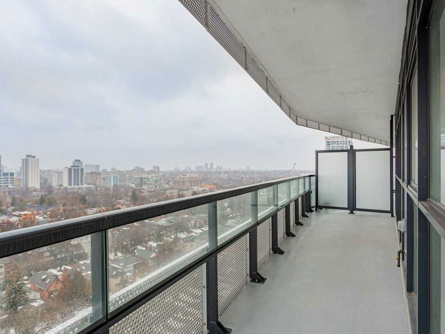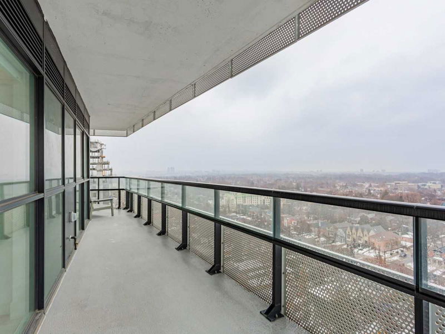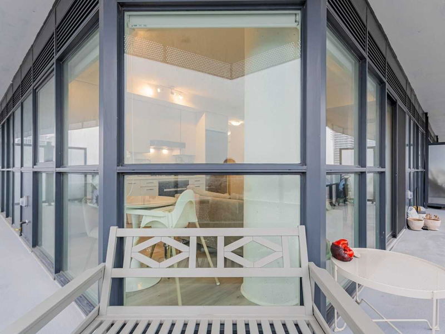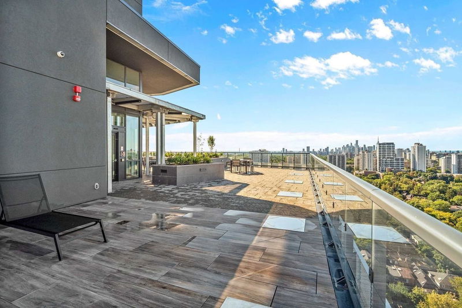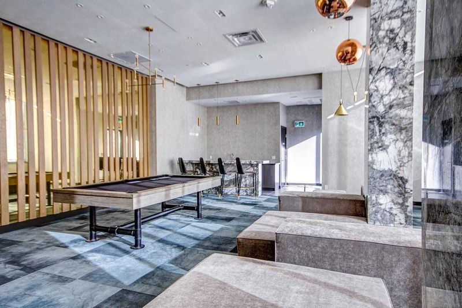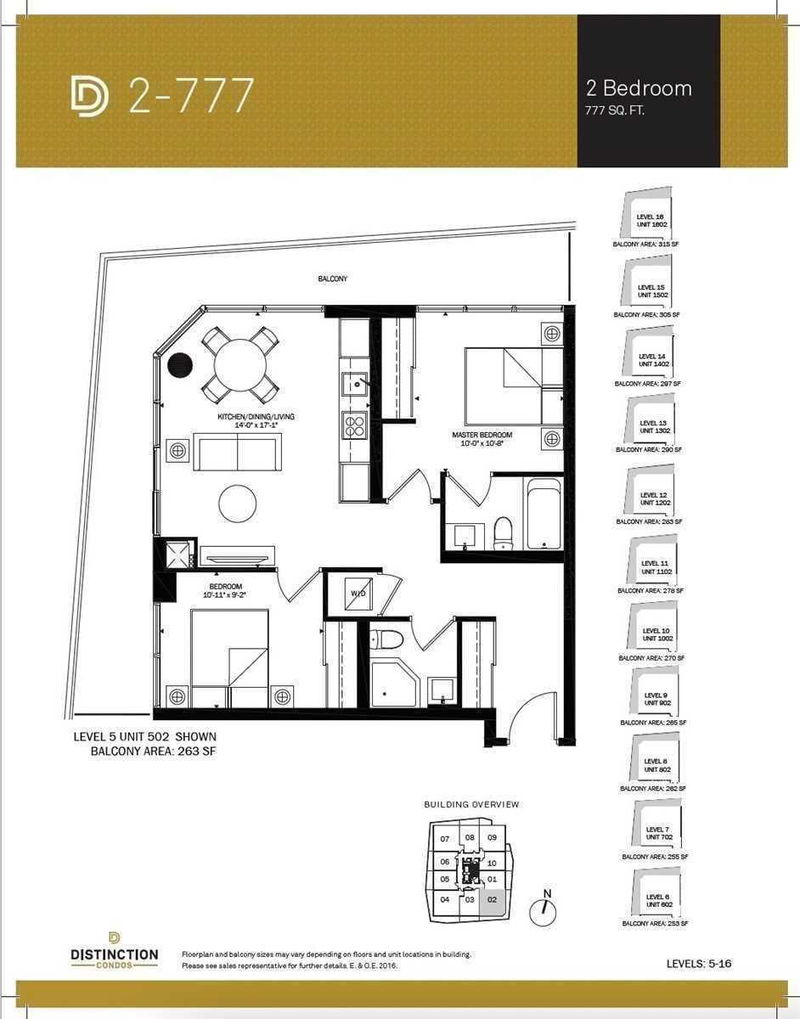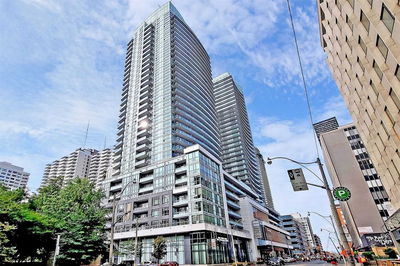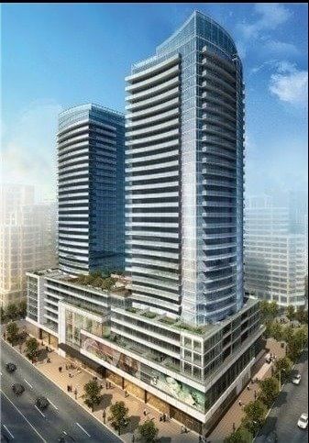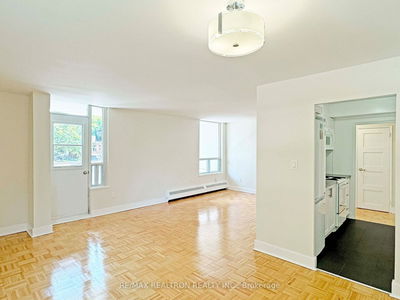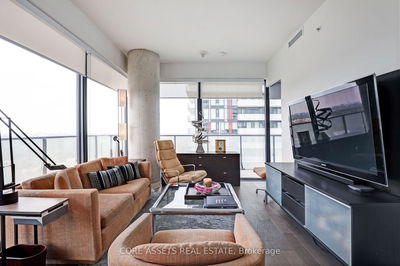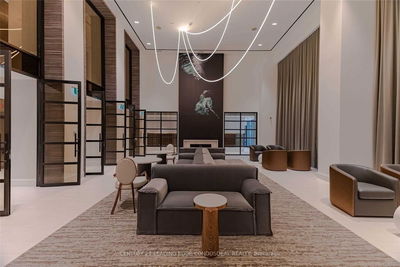An Incredible Two Bedroom, Two Bathroom Suite At One Of The Newest Boutique Buildings In Midtown Toronto. Featuring Tons Of Upgrades Throughout. Great Open Concept Floor Plan, With A 263 Square Foot Wrap-Around Balcony. Closet Organizers In Both Bedrooms. Stunning 4-Pc Ensuite Bathroom In Primary Bedroom. Equipped With Gas Line For Bbq On Balcony. Steps To The Ttc, And All The Amenities At Yonge And Eglinton.
Property Features
- Date Listed: Monday, November 14, 2022
- City: Toronto
- Neighborhood: Mount Pleasant West
- Major Intersection: Yonge/Eglinton East
- Full Address: 1602-11 Lillian Street, Toronto, M4S2H7, Ontario, Canada
- Living Room: W/O To Balcony, Window Flr To Ceil, Hardwood Floor
- Kitchen: Stainless Steel Appl, Quartz Counter, Hardwood Floor
- Listing Brokerage: Harvey Kalles Real Estate Ltd., Brokerage - Disclaimer: The information contained in this listing has not been verified by Harvey Kalles Real Estate Ltd., Brokerage and should be verified by the buyer.

