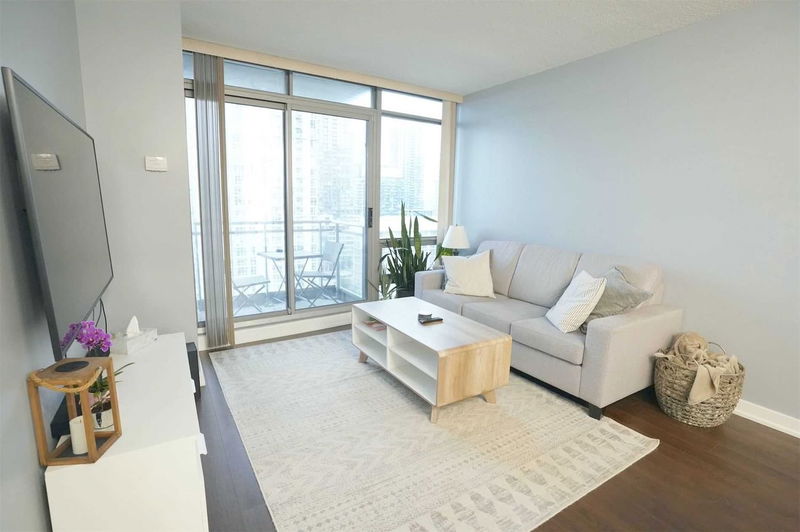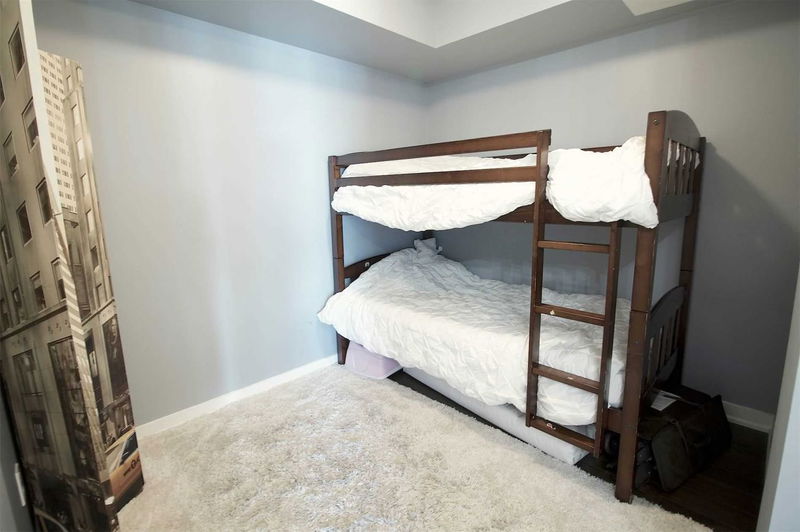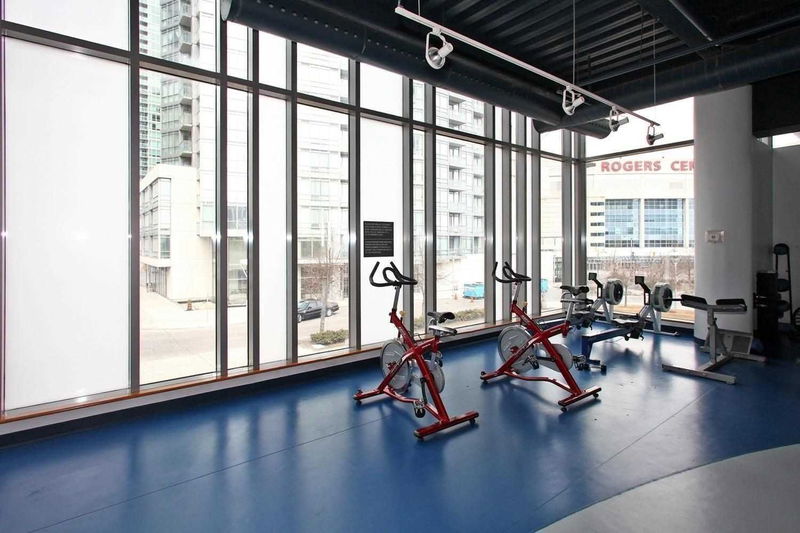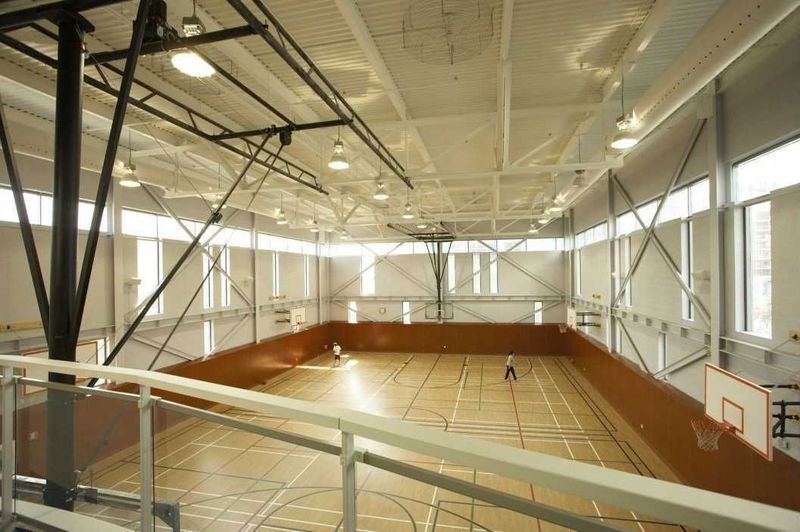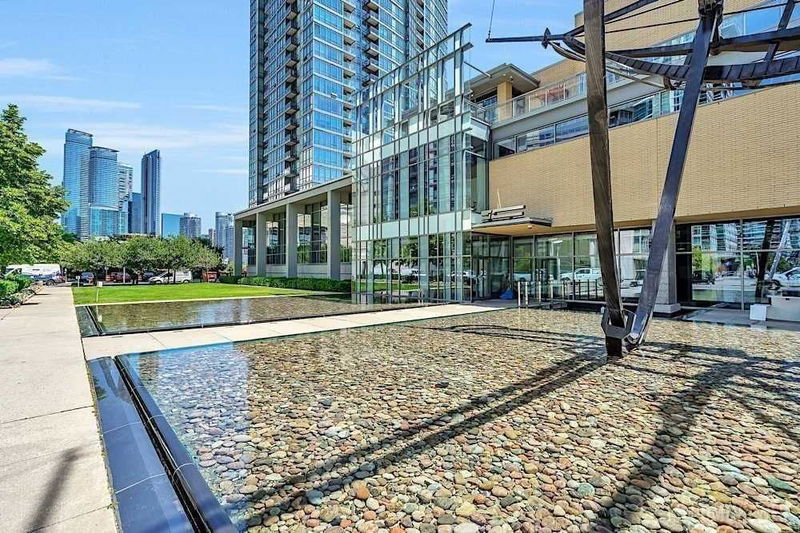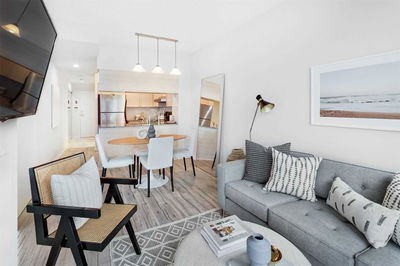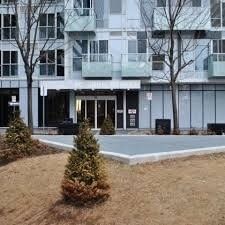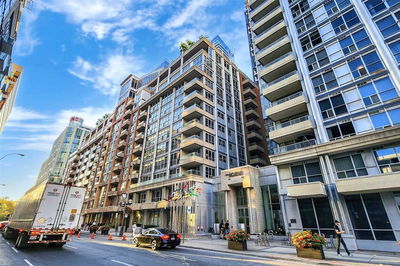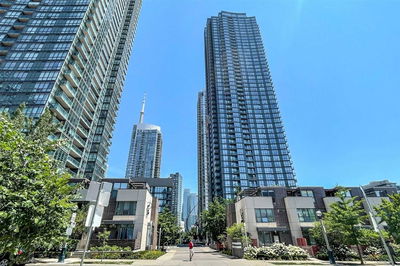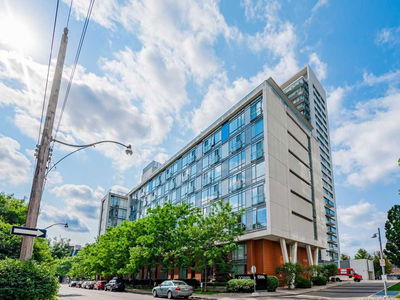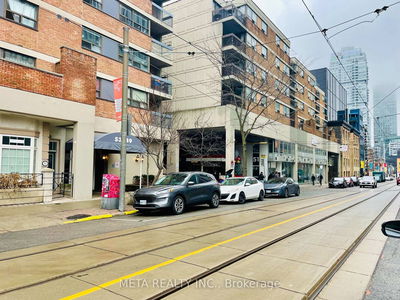Stunning 726 Sq.Ft. Contemporary Sun-Filled Open Concept Functional Layout/Unit. Den Is Large Enough To Be A 2nd Bedroom, Nursery Or Office. 1 Parking Space + Locker. Steps To Toronto's Harbourfront, Rogers Centre, Scotiabank Arena, Ripley's Aquarium, C.N. Tower, Underground P.A.T.H. System, Union Station, Mapleleaf Square, Financial District. Super Club Facility: Cycling Room, Running Track, Tennis Courts, Pool, Bowling Alley, Basketball Courts, Spa, Etc!
Property Features
- Date Listed: Tuesday, November 15, 2022
- City: Toronto
- Neighborhood: Waterfront Communities C1
- Major Intersection: Spadina + Bremner
- Full Address: 1606-5 Mariner Terrace, Toronto, M5V3V6, Ontario, Canada
- Living Room: Hardwood Floor, W/O To Balcony, West View
- Kitchen: Tile Floor, Granite Counter, Breakfast Bar
- Listing Brokerage: Royal Lepage Credit Valley Real Estate, Brokerage - Disclaimer: The information contained in this listing has not been verified by Royal Lepage Credit Valley Real Estate, Brokerage and should be verified by the buyer.


