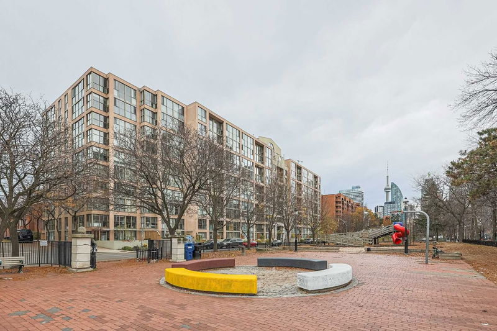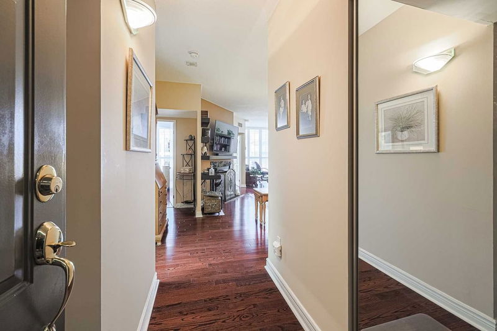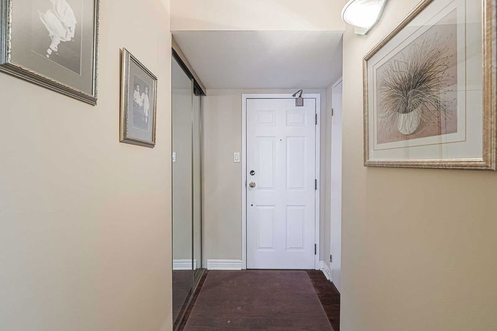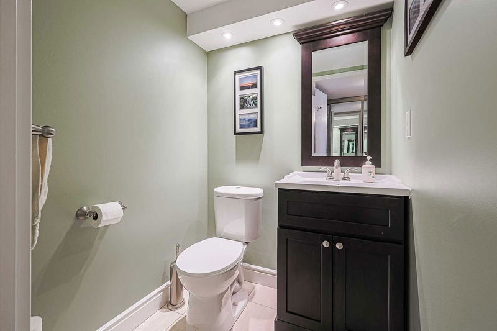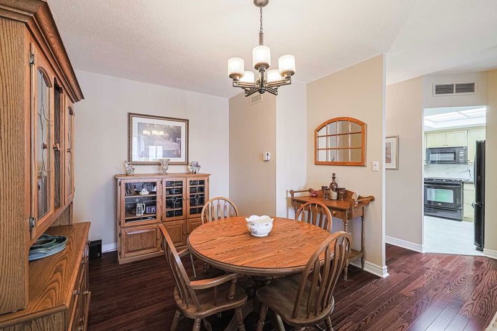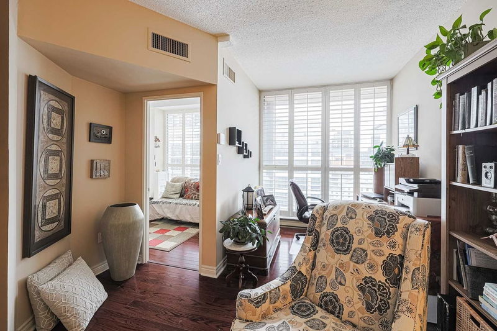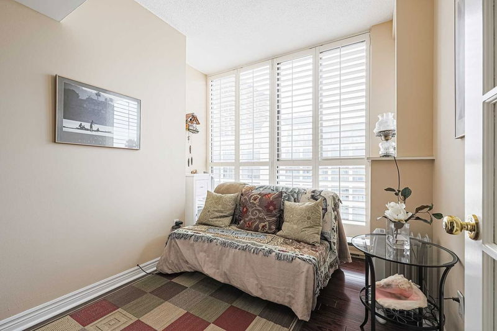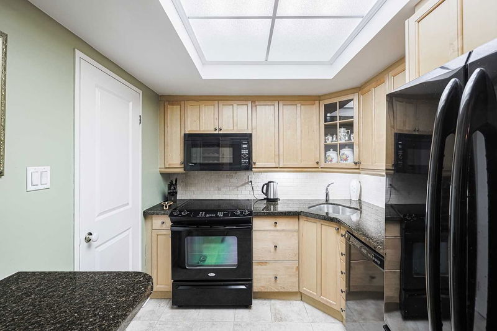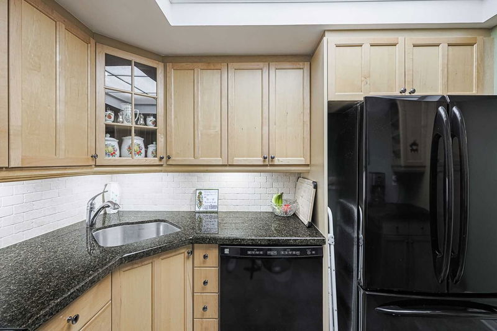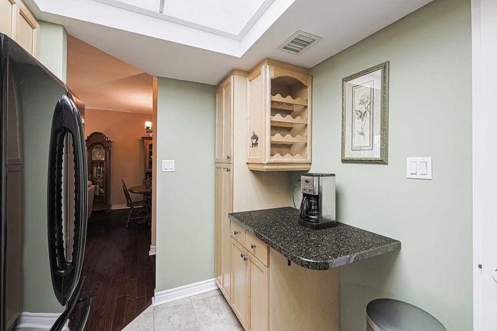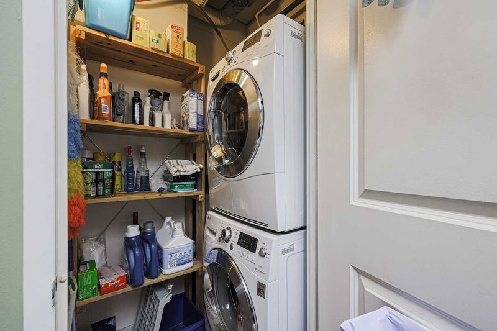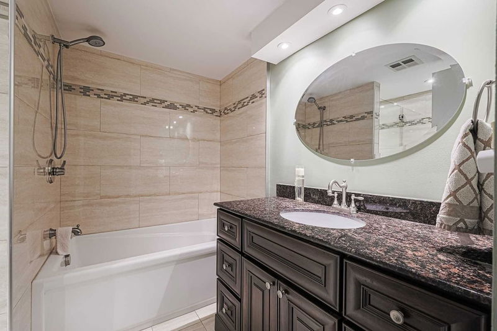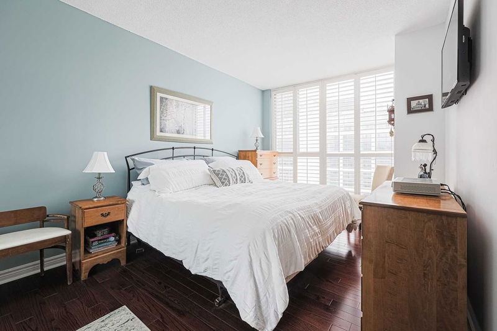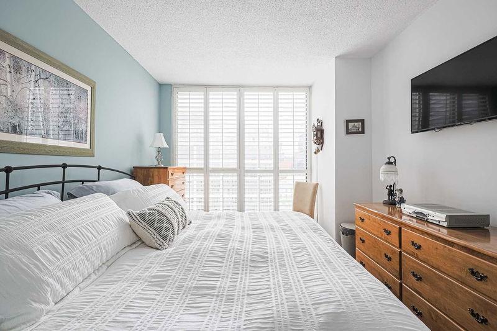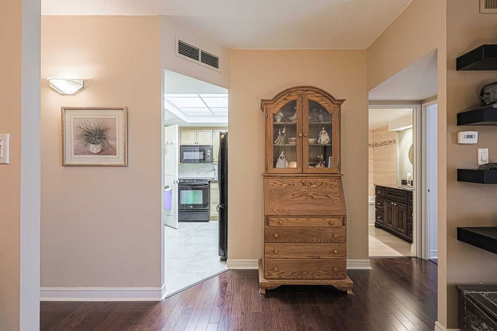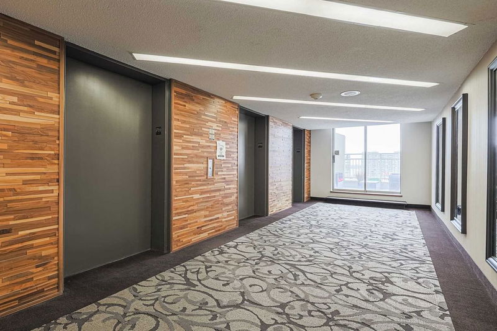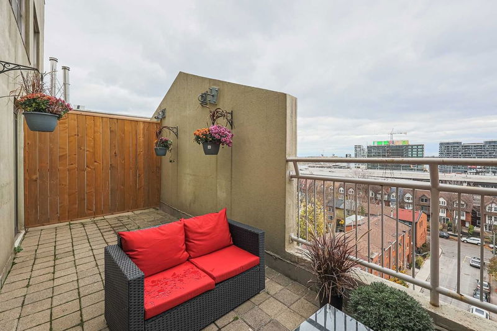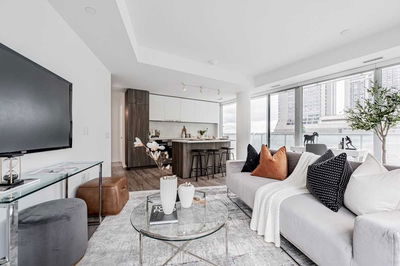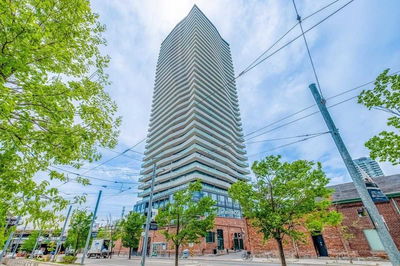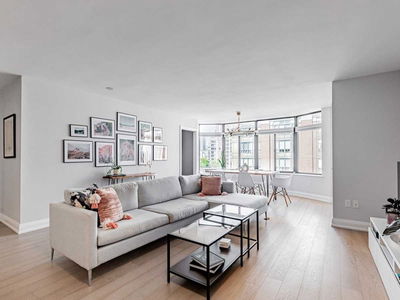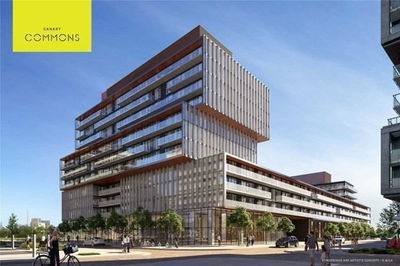You Found It & It's On The Park! A 10-Storey Pet Friendly Boutique Condo Bldg Right Across A Tree-Lined Park. A Multigenerational Haven, Lots Of Young Families W/Kids For Play Dates (School Bus P/Up Across The St), Active Retirees Call The St Lawrence Market & Distillery District Their New Neighbourhood! This Penthouse Suite Offers 1067 Sf Of Well Laid-Out Living Space. Tasteful 9-Yr Reno Inclds Engineered Wood Flrs, Renod Pwdr Rm & Main Bathrm W/Glass Shower Stall. Wow A Real Dining Rm Open To The Living Rm For Entertaining. Top It Off W/A Wood-Burning Fireplace (Yes You Read That Right!) Den Has Been Converted To A Home Office. Oversized Windows Offer Lot's Of Natural Light. The Kitchen Was Renod W/Granite Counters & Lots Of Counter Space. A Separate Laundry Rm W/Xtra Storage. The Primary Bdrm Is Large Enough For A King Bed & Side Tables W/Large Closet. 24Hr Concierge Provides Invaluable Service & Visitor Parking Is Great!
Property Features
- Date Listed: Monday, November 14, 2022
- Virtual Tour: View Virtual Tour for Ph21-65 Scadding Avenue
- City: Toronto
- Neighborhood: Waterfront Communities C8
- Full Address: Ph21-65 Scadding Avenue, Toronto, M5A 4L1, Ontario, Canada
- Living Room: Wood Floor, Fireplace, Open Concept
- Kitchen: Tile Floor, Granite Counter, Renovated
- Listing Brokerage: Bosley Real Estate Ltd., Brokerage - Disclaimer: The information contained in this listing has not been verified by Bosley Real Estate Ltd., Brokerage and should be verified by the buyer.

