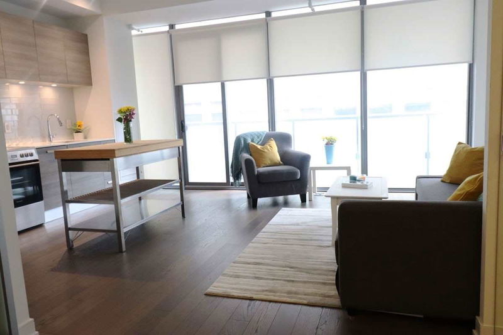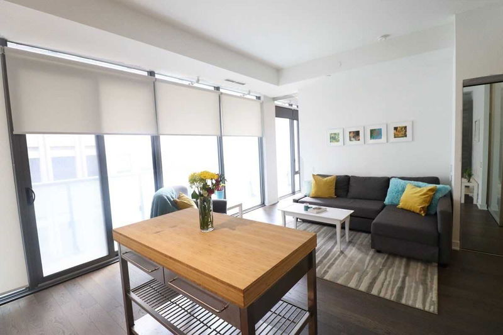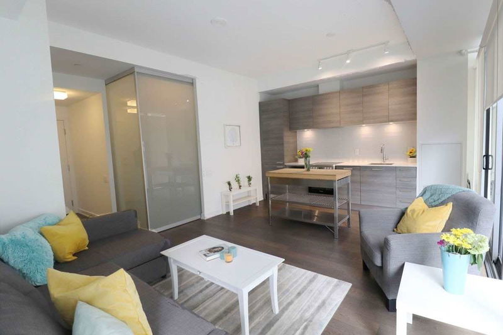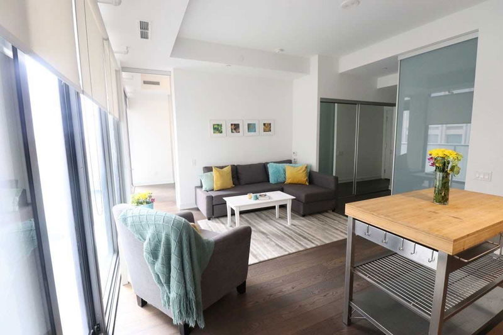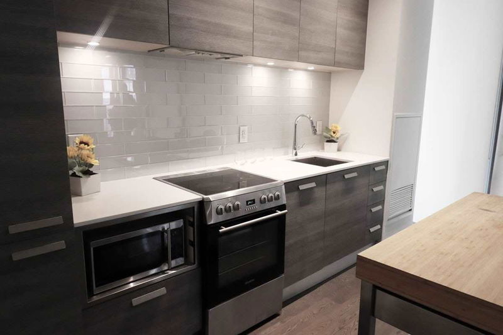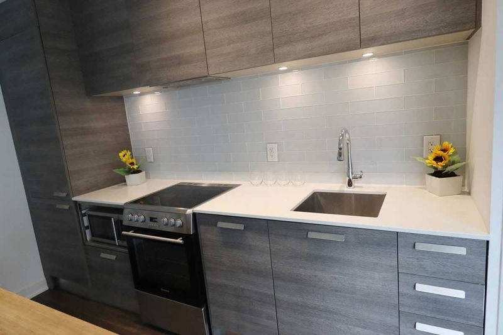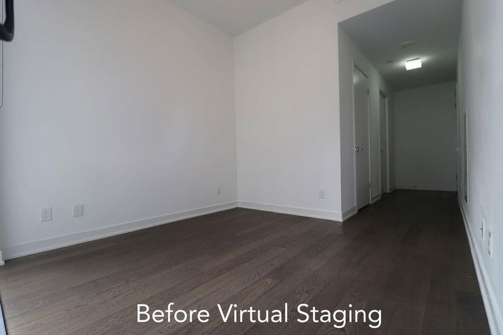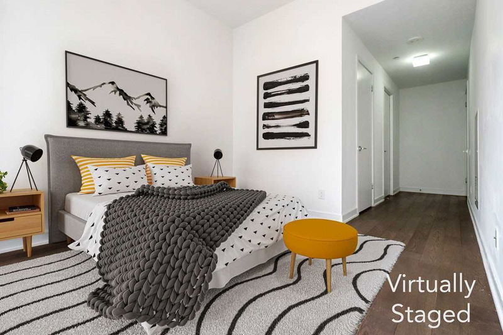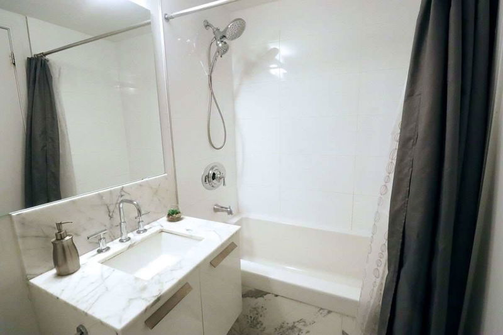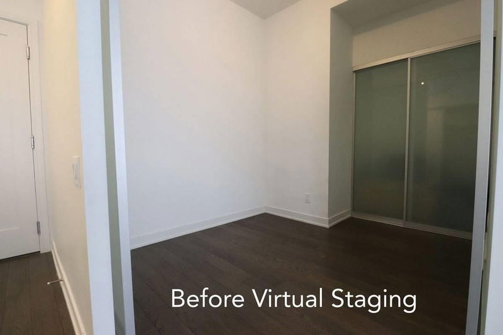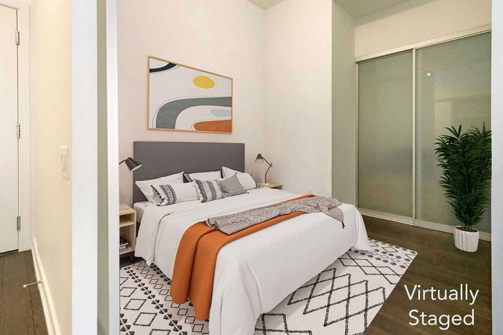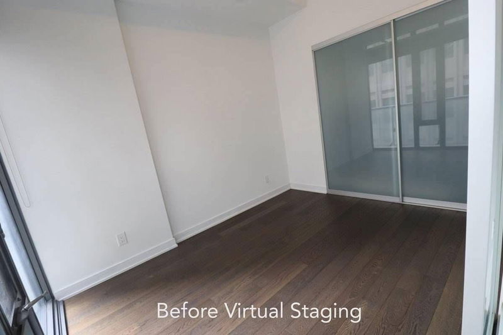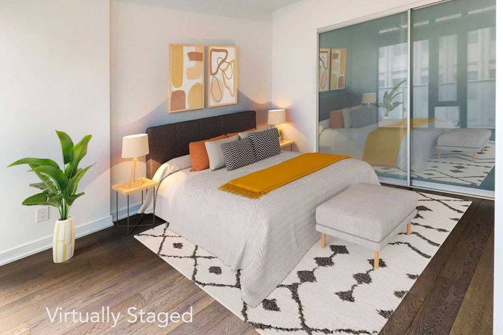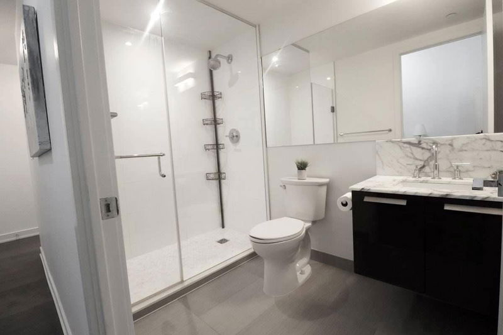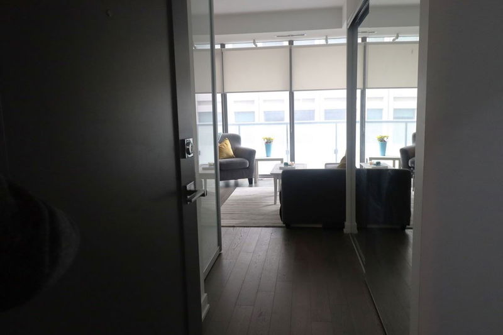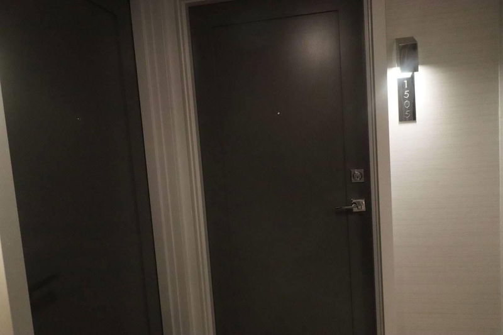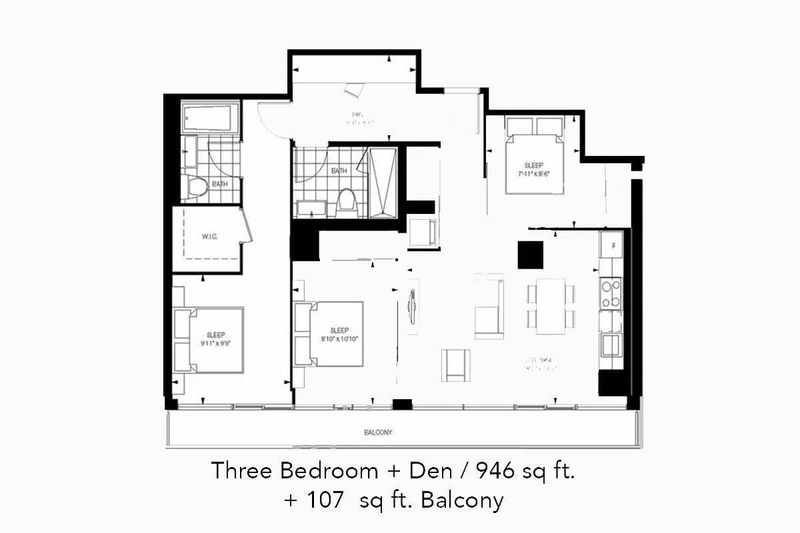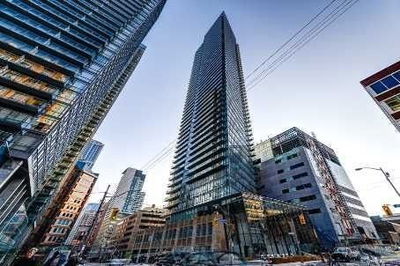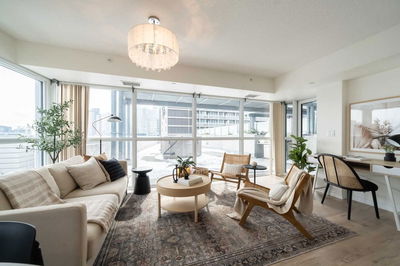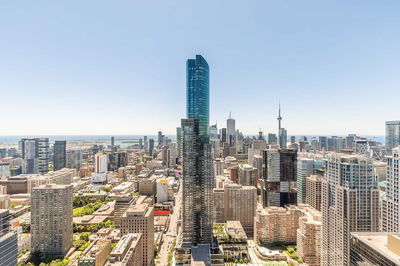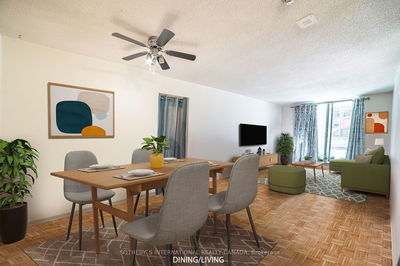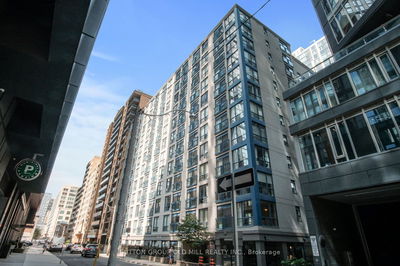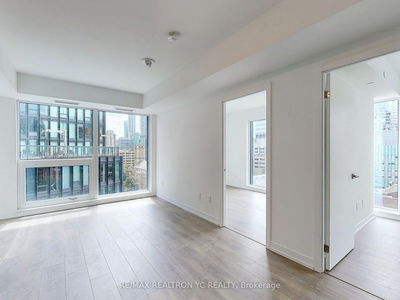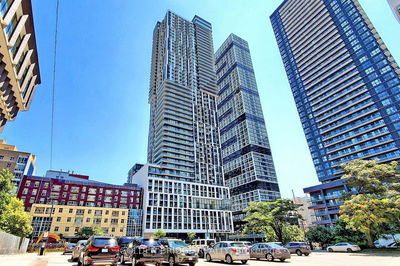Stunning One Of Kind Floor Plan, Large 3Br + 2Bath Open Concept, Designer Kitchen And Baths With Granite Countertops, Steps To The Subway; Steps From Bloor Street Shopping In Yorkville District. Floor To Ceiling Windows, Amazing Location, And Views Of The City.
Property Features
- Date Listed: Tuesday, November 15, 2022
- Virtual Tour: View Virtual Tour for 1505-57 St Joseph Street
- City: Toronto
- Neighborhood: Bay Street Corridor
- Full Address: 1505-57 St Joseph Street, Toronto, M5S 0C5, Ontario, Canada
- Living Room: Combined W/Dining
- Kitchen: Combined W/Dining
- Listing Brokerage: Re/Max Ultimate Realty Inc., Brokerage - Disclaimer: The information contained in this listing has not been verified by Re/Max Ultimate Realty Inc., Brokerage and should be verified by the buyer.

