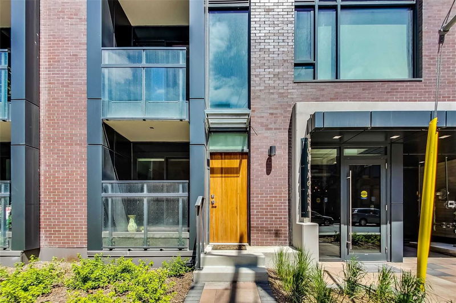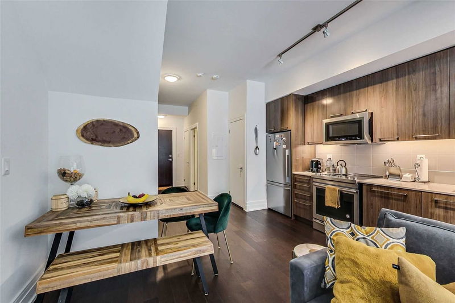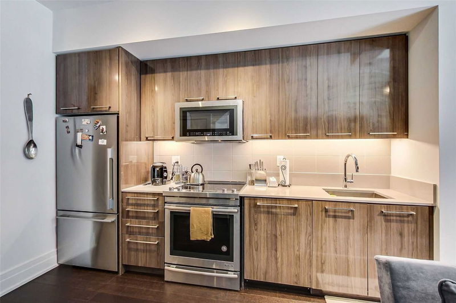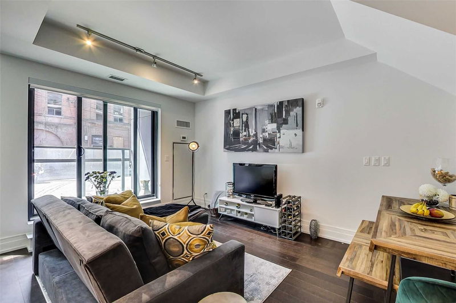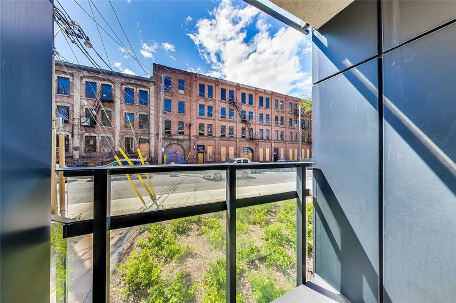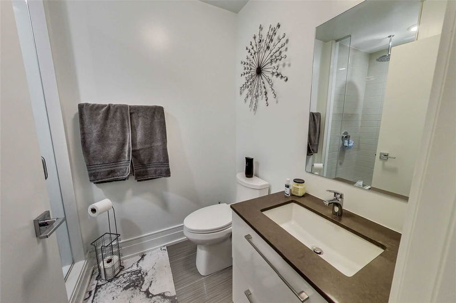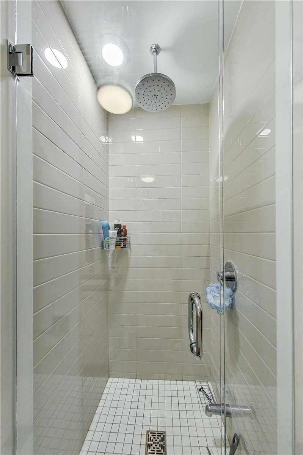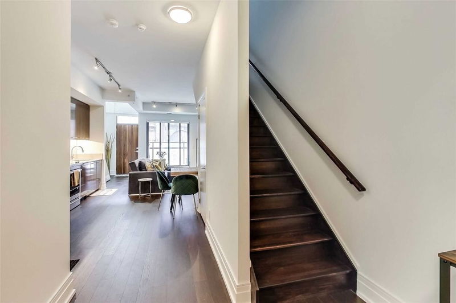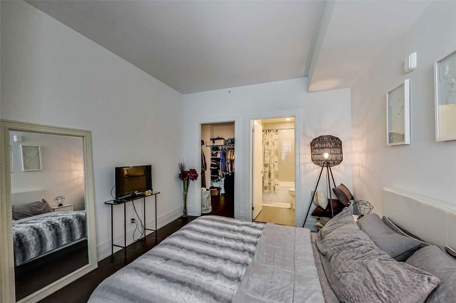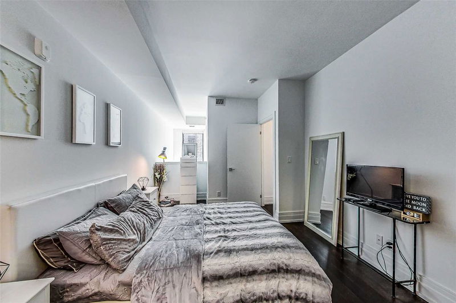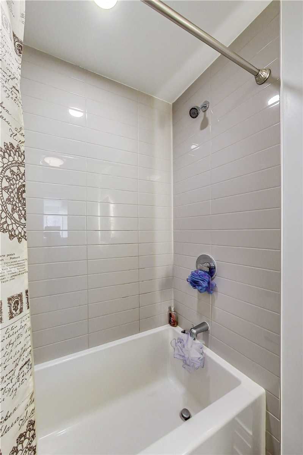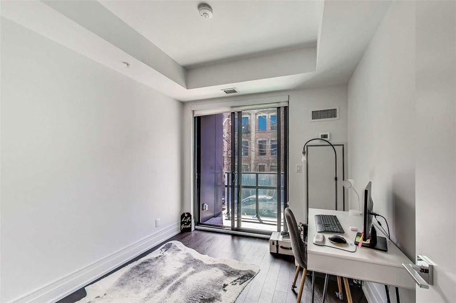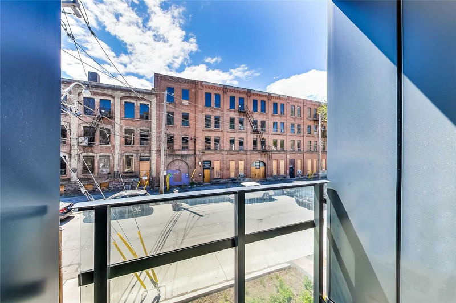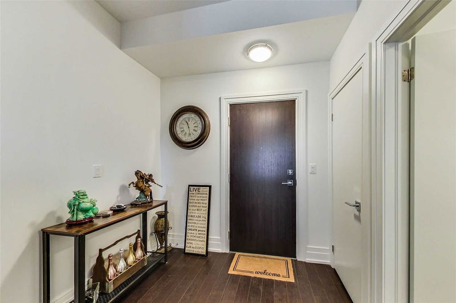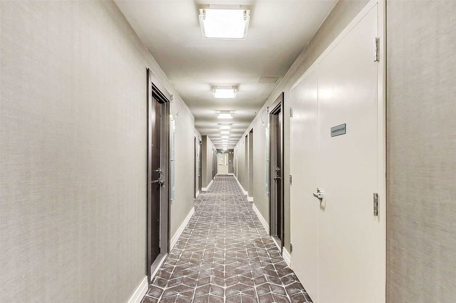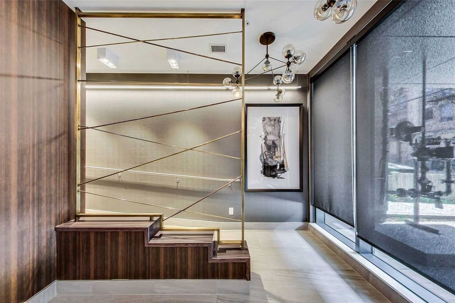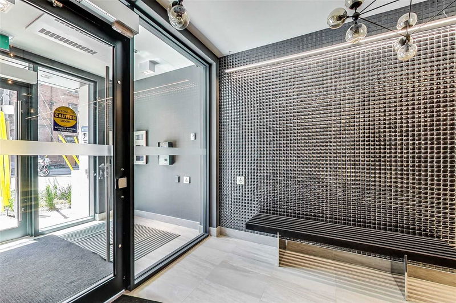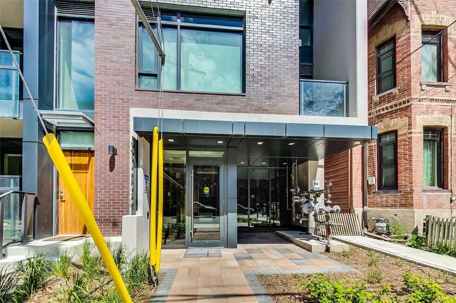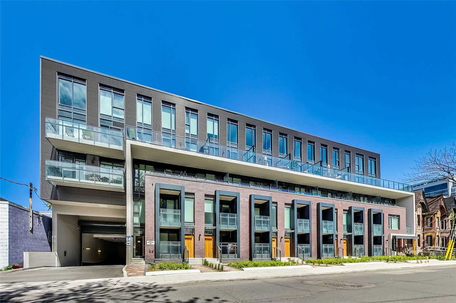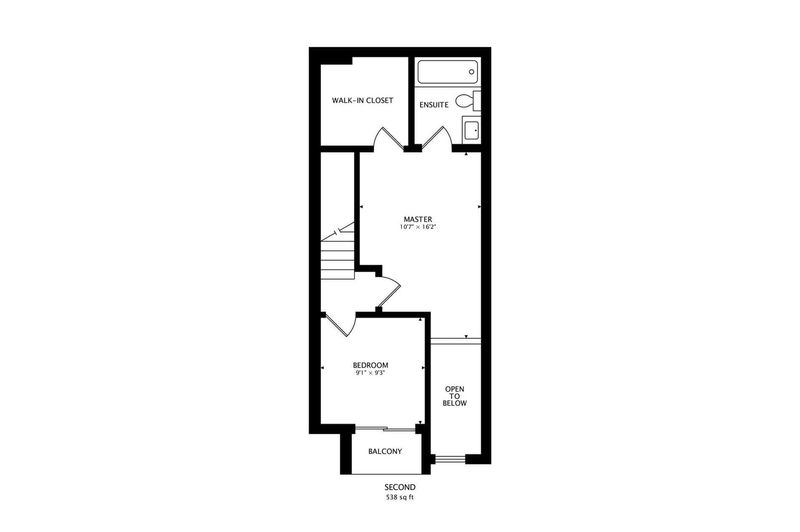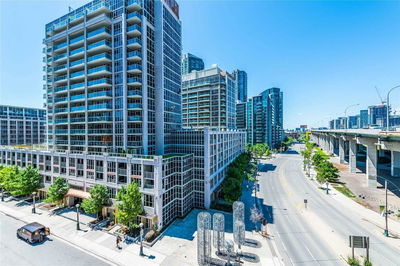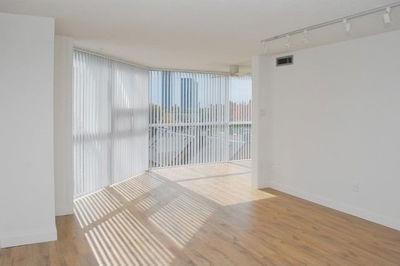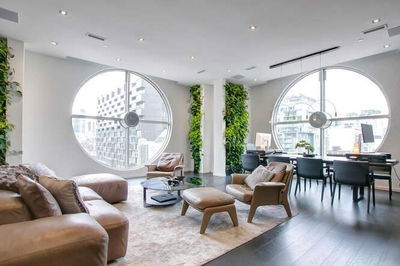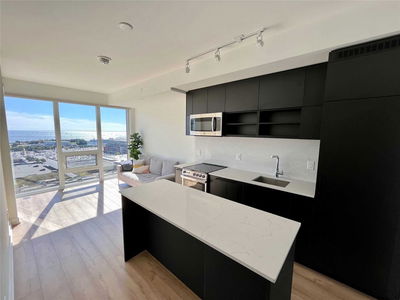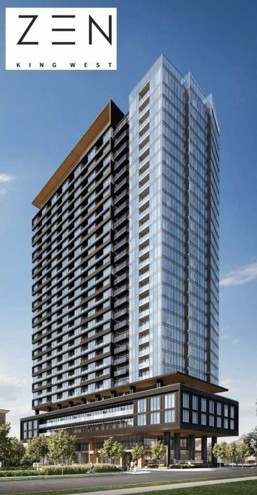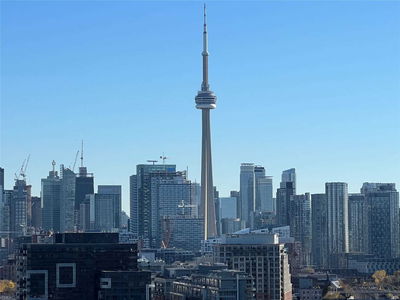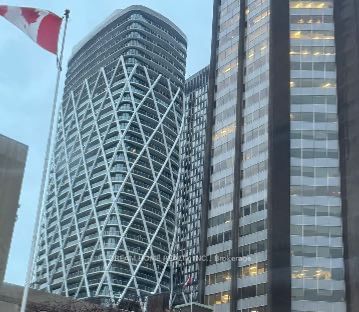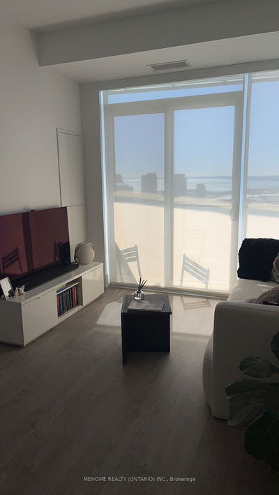A Contemporary 2-Storey Boutique Loft In The Heart Of King St West With Private Dual Entrances. 9' Ceilings Throughout, Epicurean Kitchen With European-Style Cabinetry, Quartz Countertop And High-End Bosch Appliances Including Open Concept Dining And Living With Balcony Access. Master Bedroom Includes A Luxurious Ensuite And Extra Large Walk-In Closet. Access To A Private Balcony From The 2nd Bedroom.
Property Features
- Date Listed: Tuesday, November 15, 2022
- City: Toronto
- Neighborhood: Niagara
- Major Intersection: Niagara St & Bathurst Ave
- Full Address: 110-90 Niagara Street, Toronto, M5V1C5, Ontario, Canada
- Kitchen: Combined W/Dining, Stainless Steel Appl, Quartz Counter
- Living Room: Combined W/Dining, Laminate, W/O To Balcony
- Listing Brokerage: Sutton Group - Summit Realty Inc., Brokerage - Disclaimer: The information contained in this listing has not been verified by Sutton Group - Summit Realty Inc., Brokerage and should be verified by the buyer.


