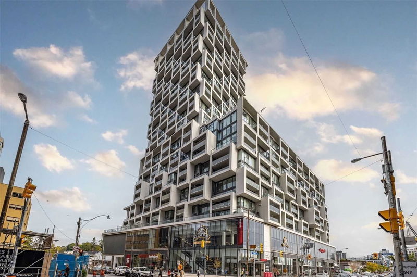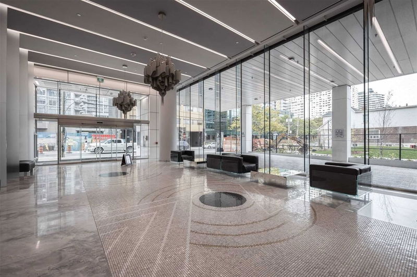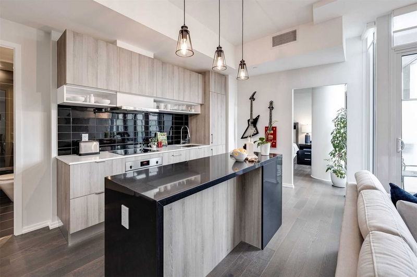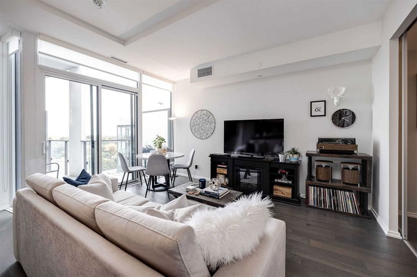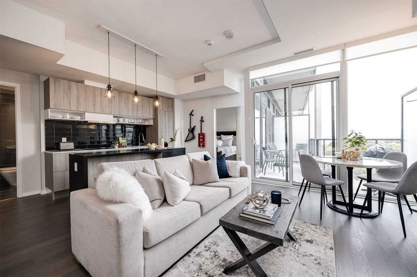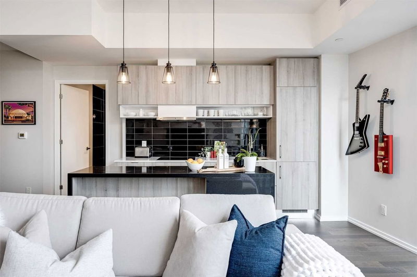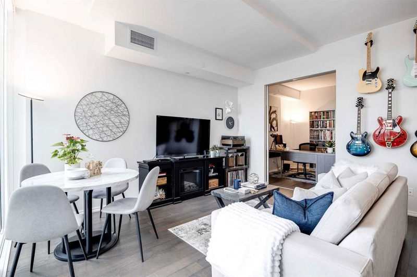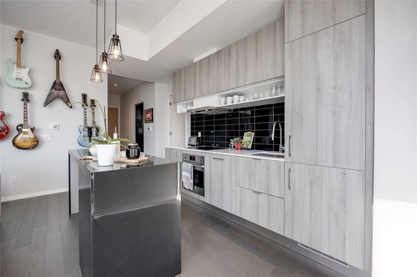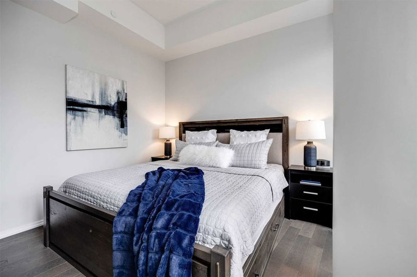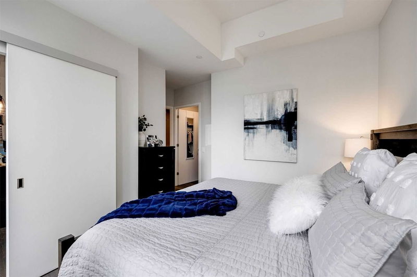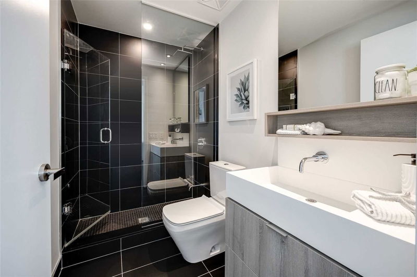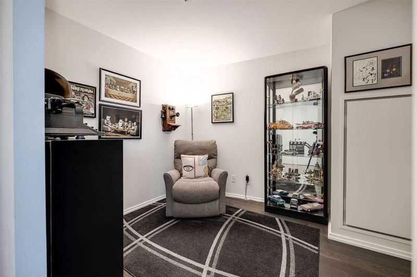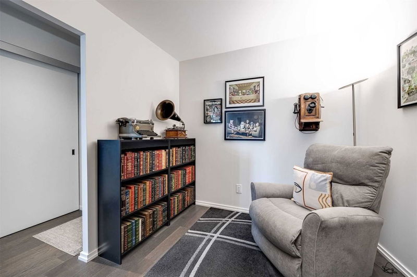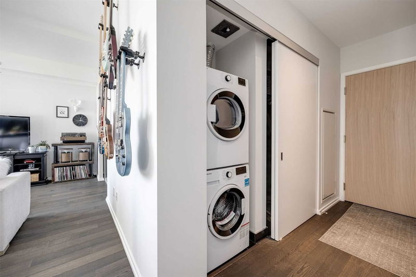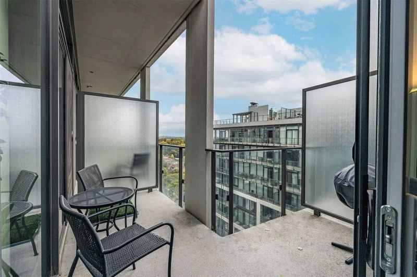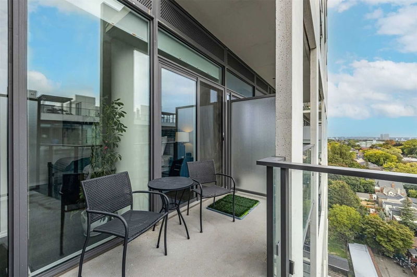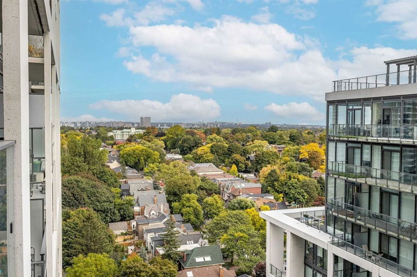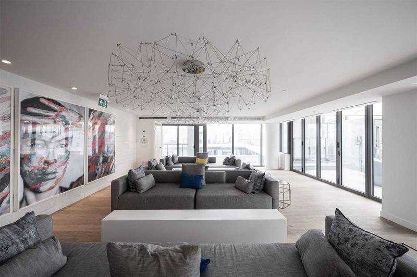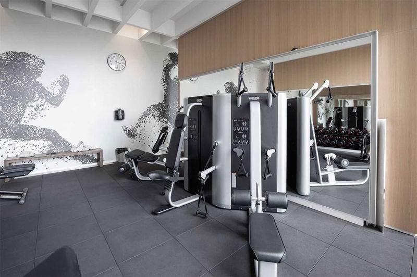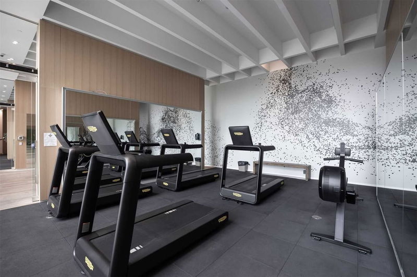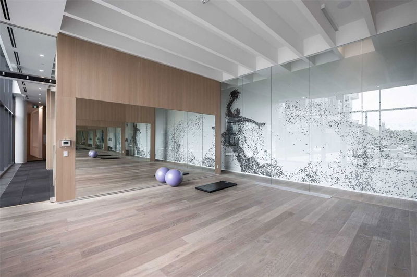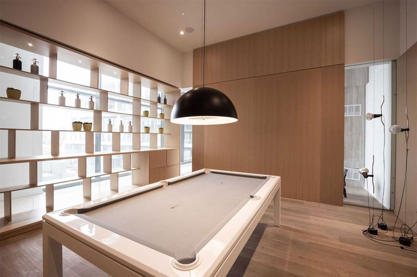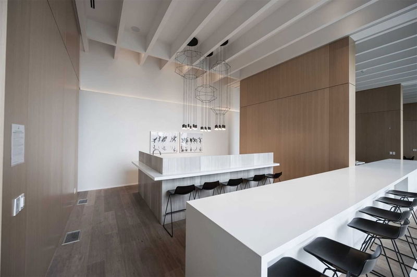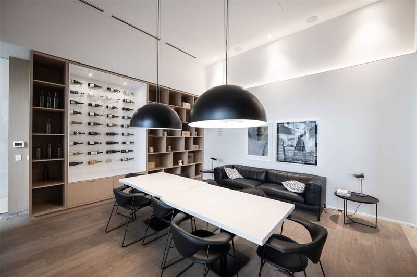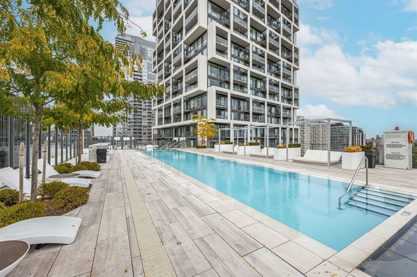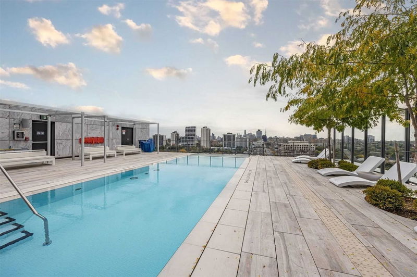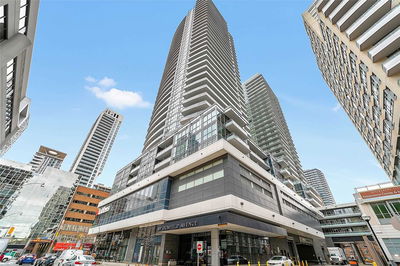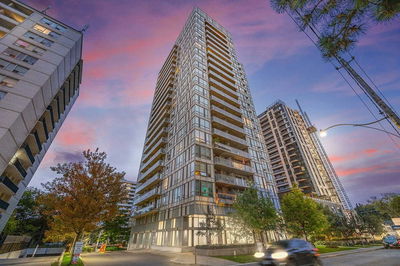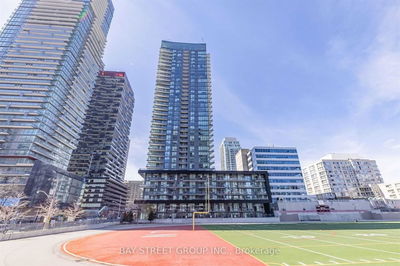Premium Corner Unit With Incredible Layout And Floor To Ceiling Windows Creates A Bright And Functional Living Space, Complete With Open Concept Floor Plan Perfect For Entertaining. Modern Kitchen, Many Upgrades, Ensuite Laundry And Spacious Den Ideal For Home Office. Large Primary Bedroom With Space For King Size Bed. Enjoy Stunning Sunrises From Unobstructed Balcony Overlooking Lush Greenery. Elegant Building Amenities And Features In The Heart Of Midtown.
Property Features
- Date Listed: Wednesday, November 16, 2022
- Virtual Tour: View Virtual Tour for 1738-5 Soudan Avenue
- City: Toronto
- Neighborhood: Mount Pleasant West
- Full Address: 1738-5 Soudan Avenue, Toronto, M4S0B1, Ontario, Canada
- Living Room: Laminate, West View, W/O To Balcony
- Kitchen: Laminate, Centre Island, Stone Counter
- Listing Brokerage: Re/Max Hallmark Realty Ltd., Brokerage - Disclaimer: The information contained in this listing has not been verified by Re/Max Hallmark Realty Ltd., Brokerage and should be verified by the buyer.

