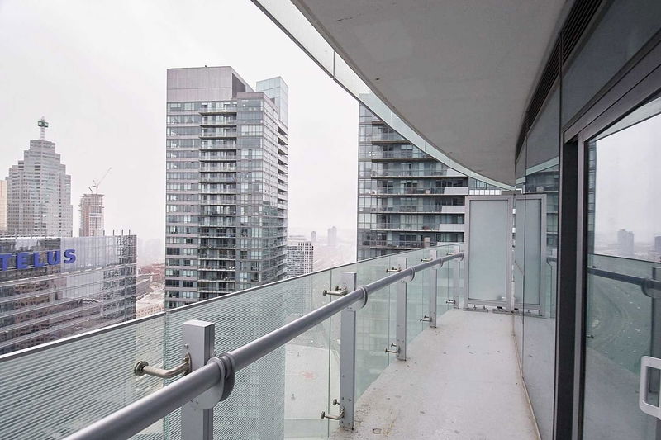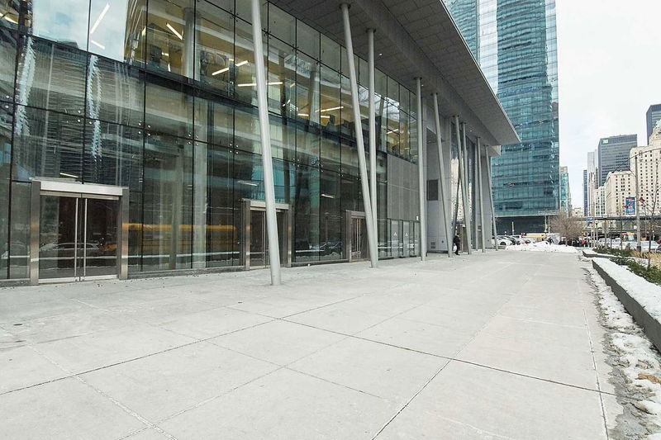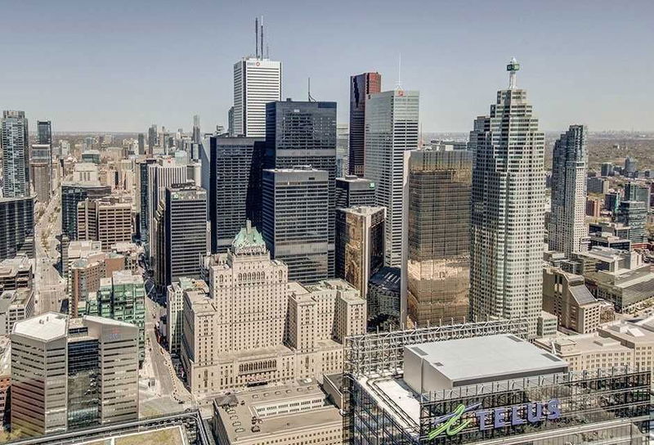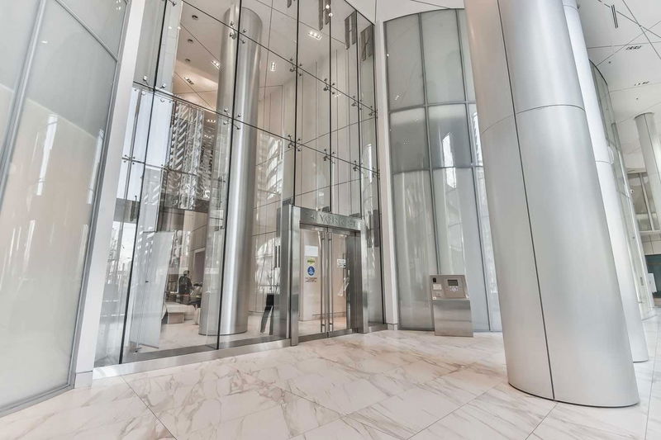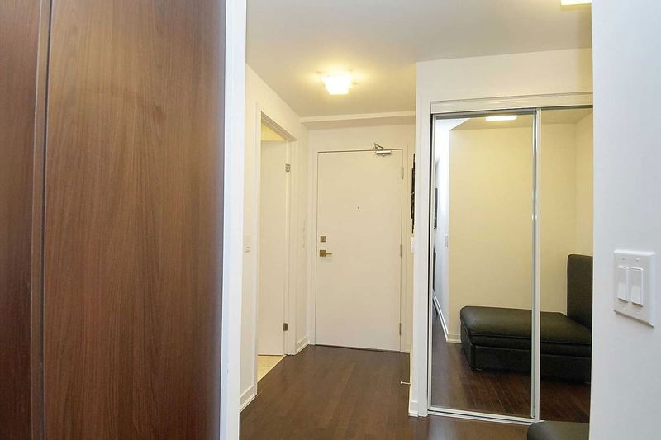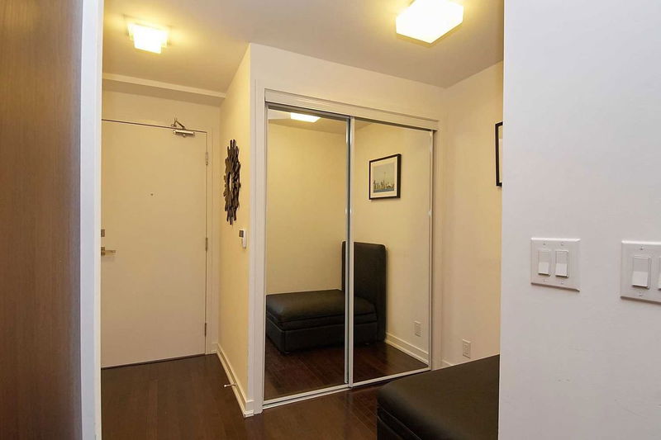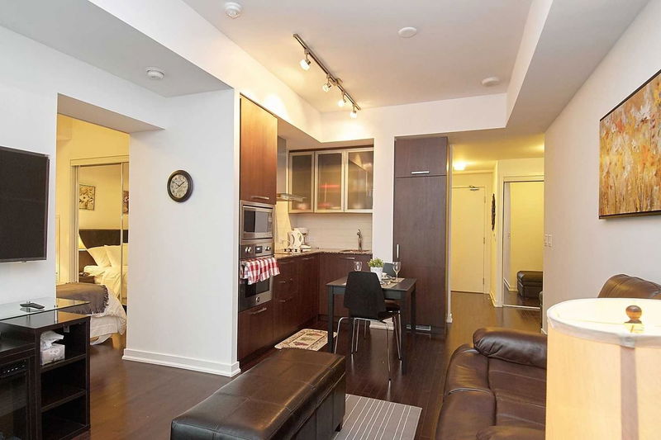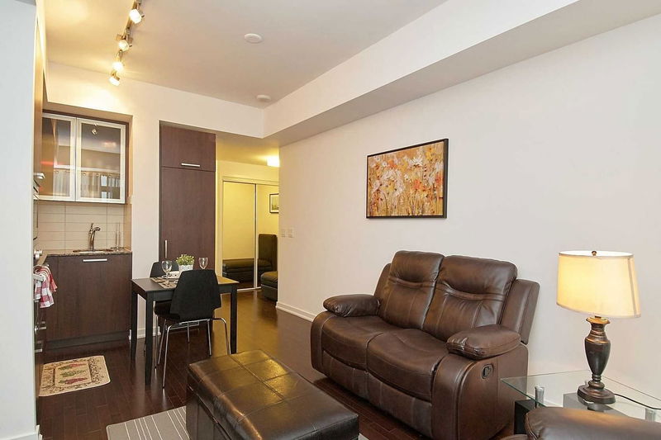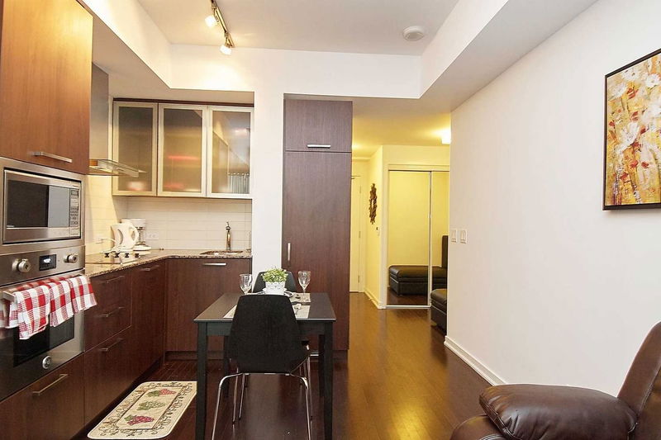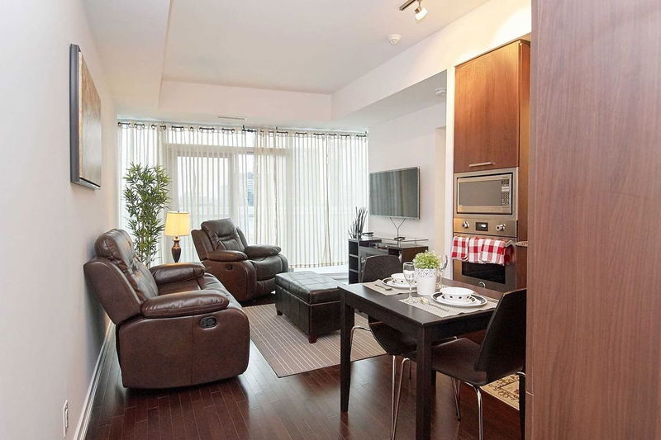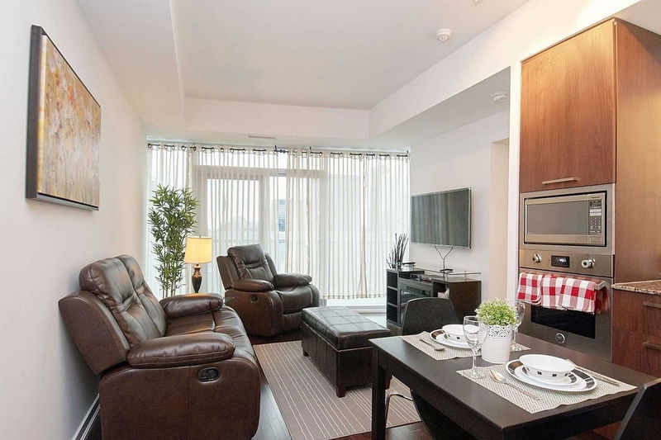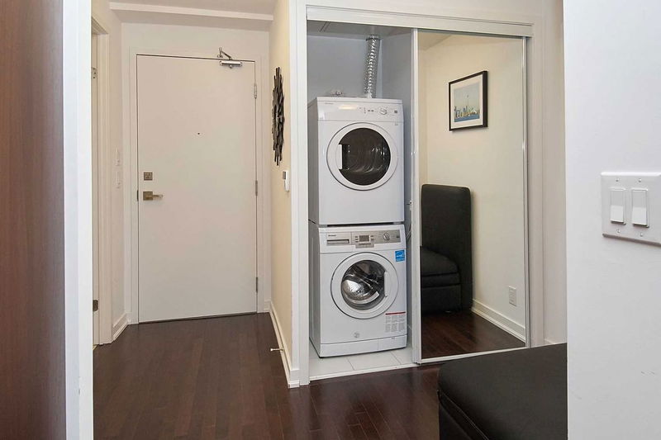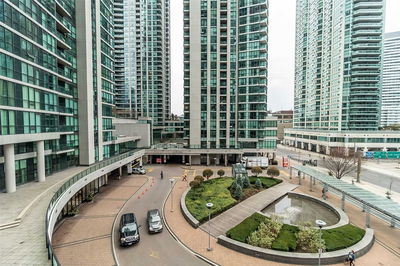1 Bed + Open Concept Den All Hardwood Floor, 9' Ceiling, Attached Balcony, One Underground Parking And A Locker.
Property Features
- Date Listed: Wednesday, November 16, 2022
- City: Toronto
- Neighborhood: Waterfront Communities C1
- Major Intersection: York / Lakeshore
- Full Address: 4310-14 York Street, Toronto, M5J 2Z2, Ontario, Canada
- Living Room: Combined W/Dining, Hardwood Floor, W/O To Balcony
- Kitchen: Combined W/Dining, Hardwood Floor, Stainless Steel Appl
- Listing Brokerage: Discover Real Estate Inc., Brokerage - Disclaimer: The information contained in this listing has not been verified by Discover Real Estate Inc., Brokerage and should be verified by the buyer.


