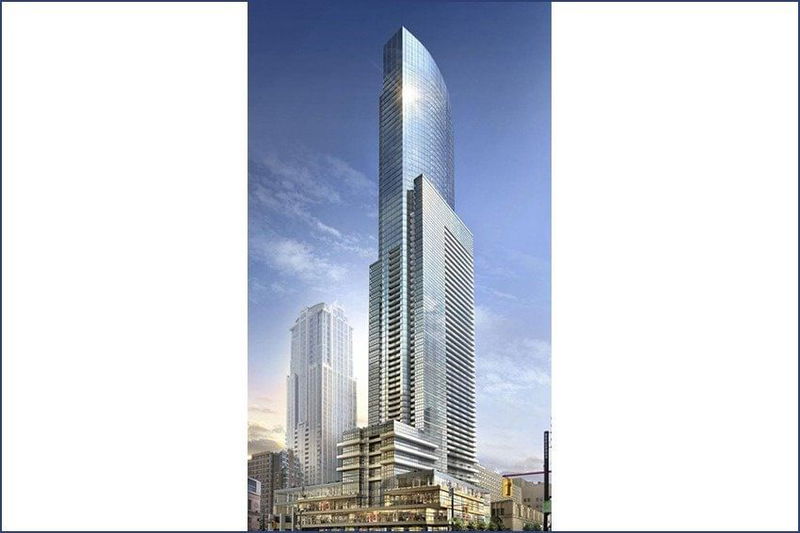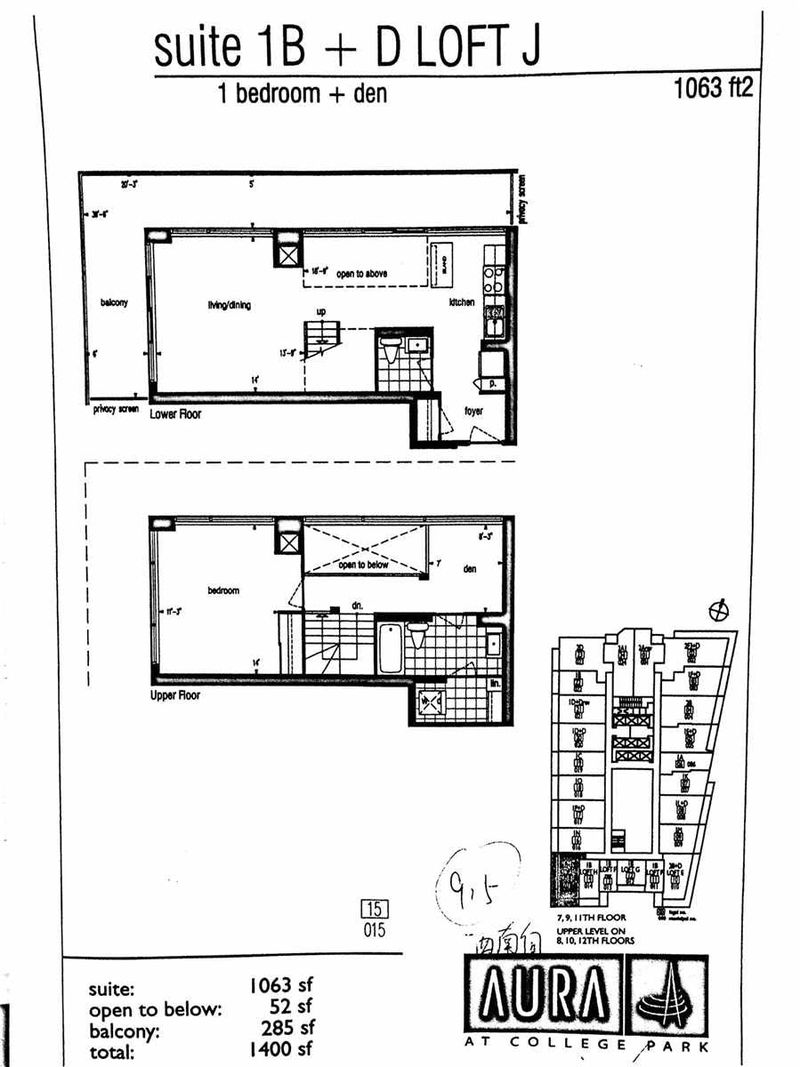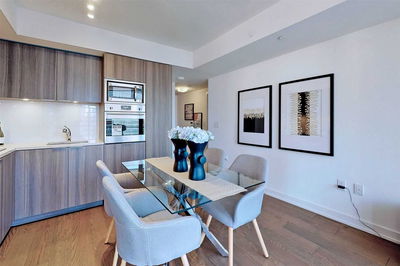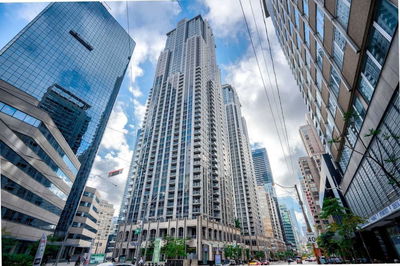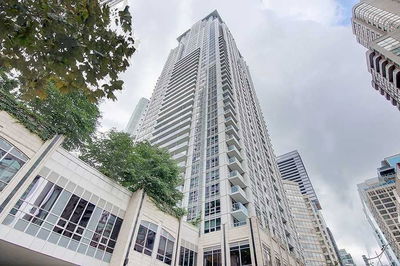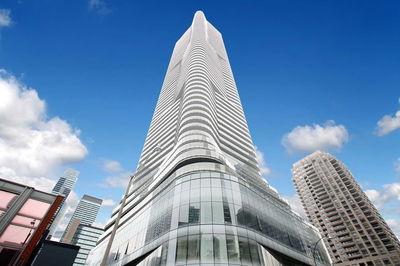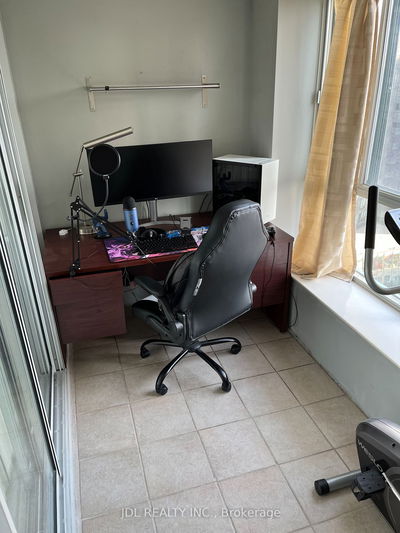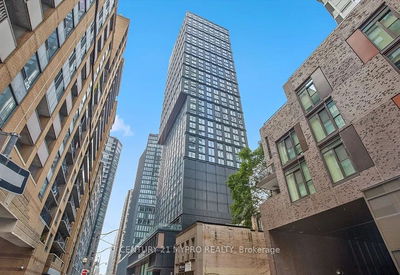1063 Sq Ft + 285 Sq Ft Open Balcony. Unique Loft Floor Design, One Of A Kind. Floor-To-Ceiling Windows Throughout.One Parking. Luxury Condo Has Direct Access To Subway, Steps To Financial And Entertainment Districts, U Of T, Ryerson University, Shops At College Park, Eaton Center & Major Hospitals.
Property Features
- Date Listed: Thursday, November 17, 2022
- City: Toronto
- Neighborhood: Bay Street Corridor
- Major Intersection: Yonge&Gerrard
- Full Address: 915-386 Yonge Street, Toronto, M5B 0A5, Ontario, Canada
- Living Room: Hardwood Floor, Combined W/Dining, W/O To Balcony
- Kitchen: Hardwood Floor, Open Concept, W/O To Balcony
- Listing Brokerage: Aimhome Realty Inc., Brokerage - Disclaimer: The information contained in this listing has not been verified by Aimhome Realty Inc., Brokerage and should be verified by the buyer.

