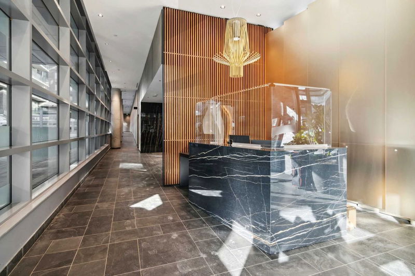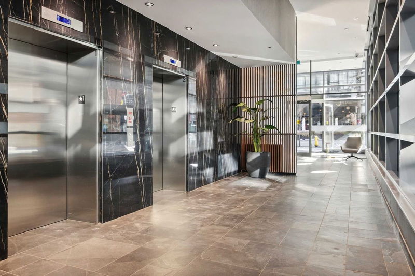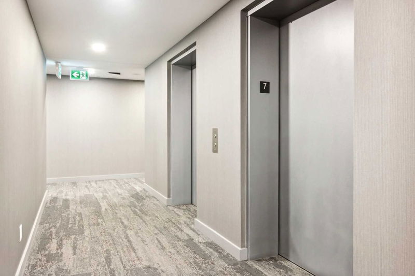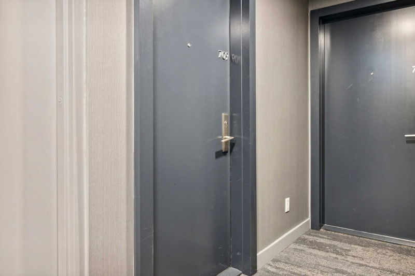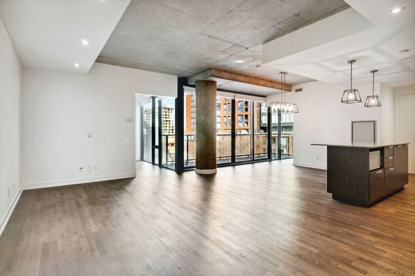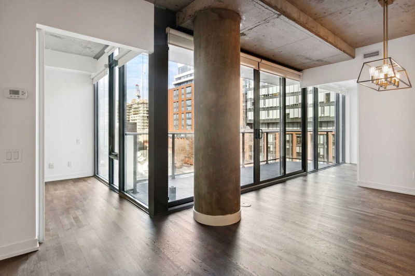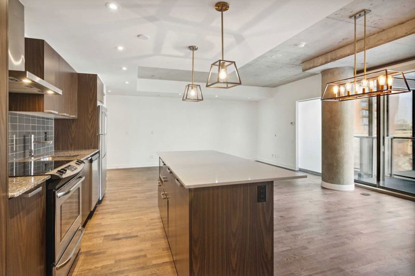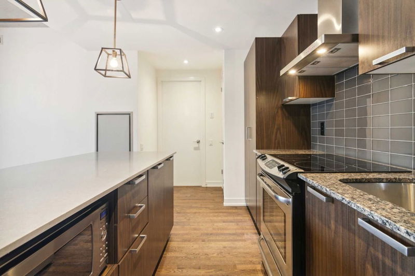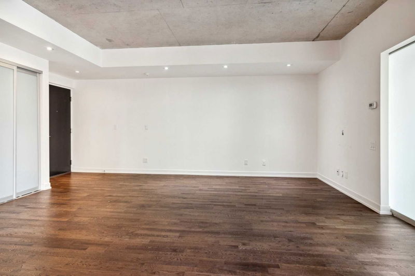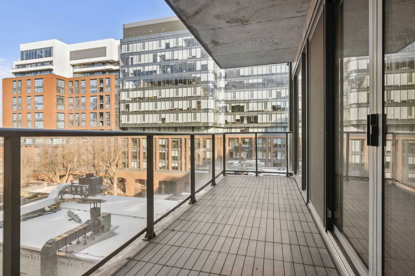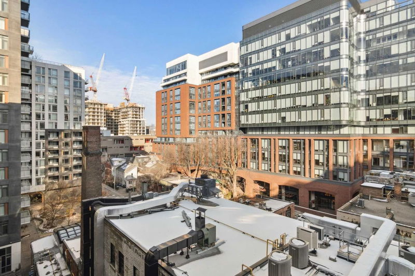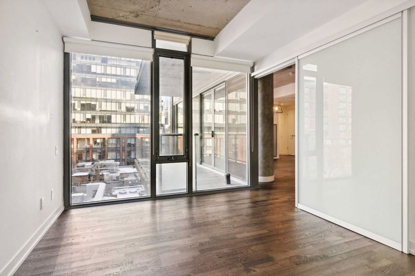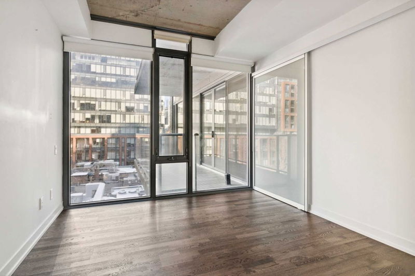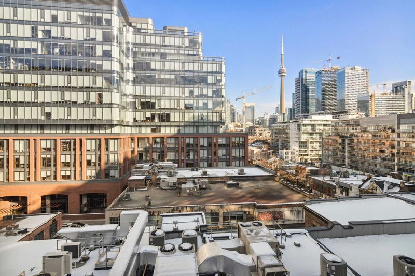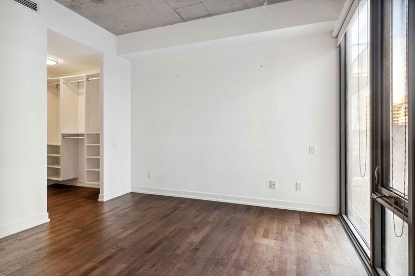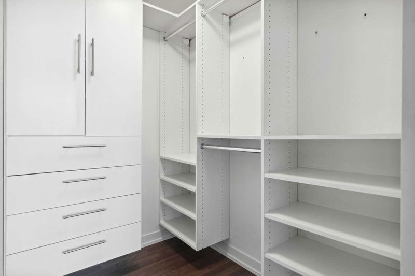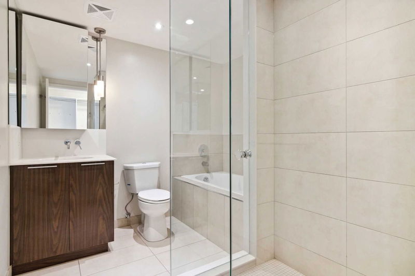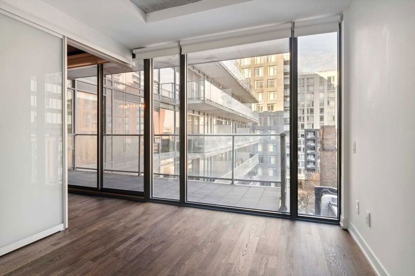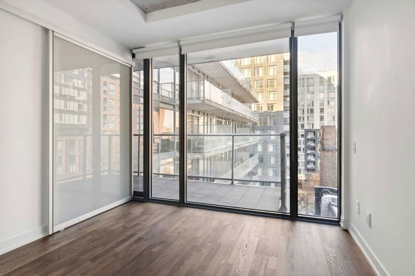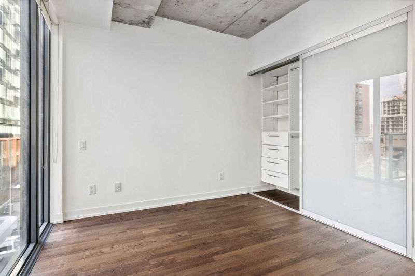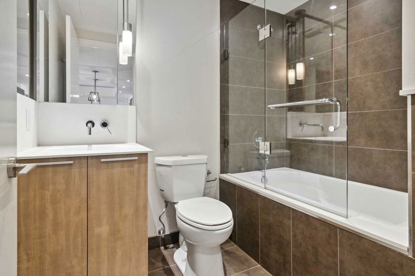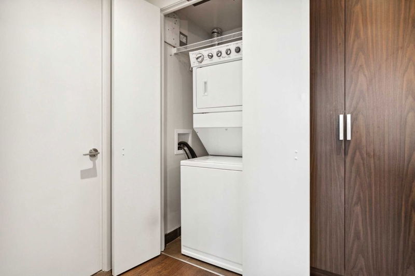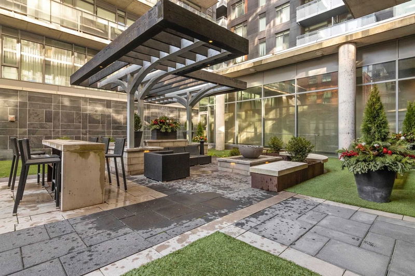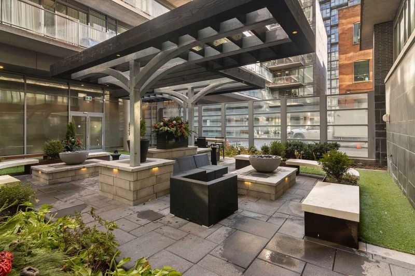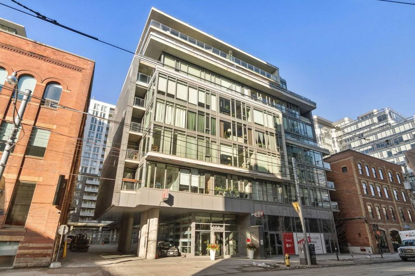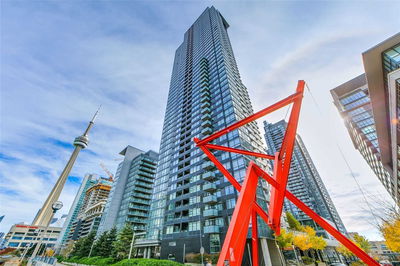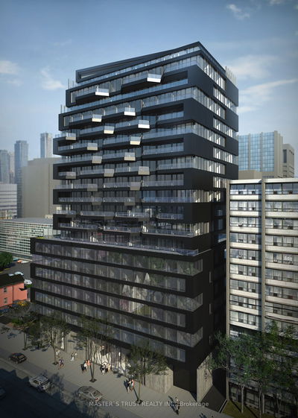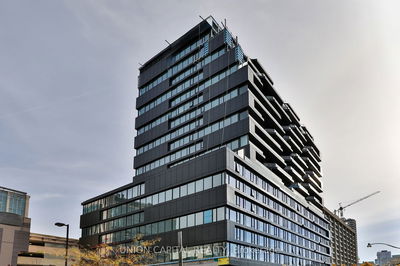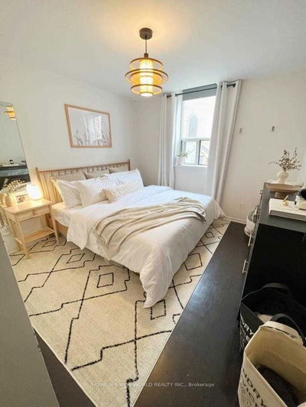Perched Above The Historic Buildings Of Toronto's Fashionable King West, Lies This Stylish 2-Beds, 2-Baths, Open-Concept Soft-Loft With Unobstructed Views & Its Very Own Terrace. Features Include A Large Kitchen With Centre Island, Ss Appliances, Stone Counters & Wood Floors Throughout. Its Convenient Split-Bedroom Floor Plan Includes An Enviable Primary Bedroom With W/I Closet, B/I Cabinetry, Ensuite Bath & A 2nd Bedroom That Comfortably Fits A Queen Bed.
Property Features
- Date Listed: Tuesday, November 22, 2022
- Virtual Tour: View Virtual Tour for 709-650 King Street W
- City: Toronto
- Neighborhood: Waterfront Communities C1
- Full Address: 709-650 King Street W, Toronto, M5V1M7, Ontario, Canada
- Living Room: Open Concept, Combined W/Dining, Wood Floor
- Kitchen: Centre Island, Stainless Steel Appl, Stone Counter
- Listing Brokerage: Sotheby`S International Realty Canada, Brokerage - Disclaimer: The information contained in this listing has not been verified by Sotheby`S International Realty Canada, Brokerage and should be verified by the buyer.

