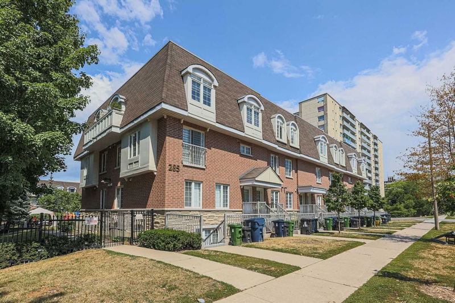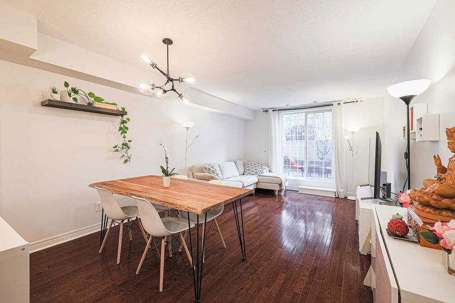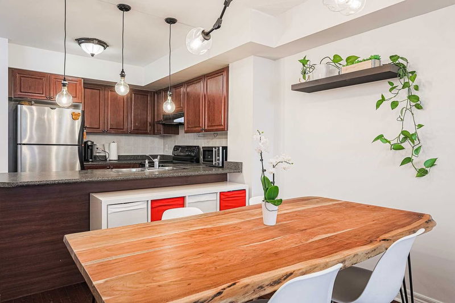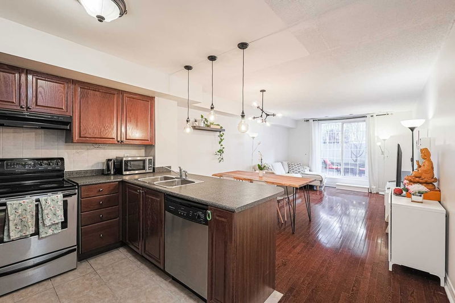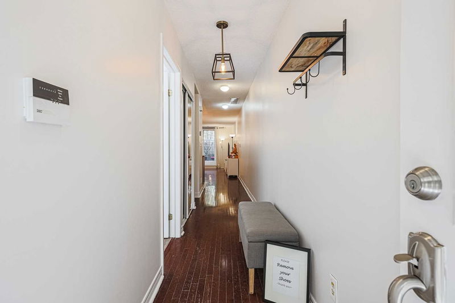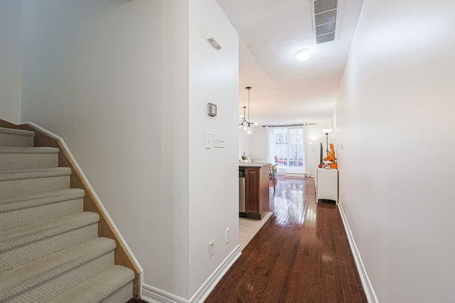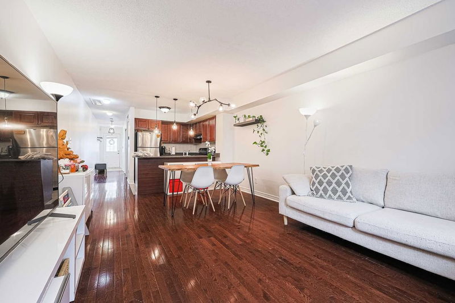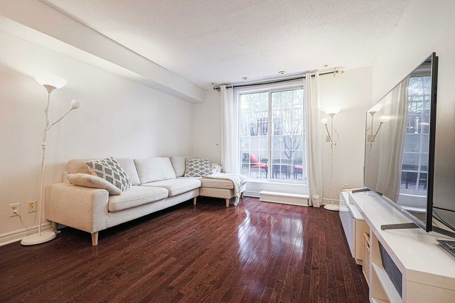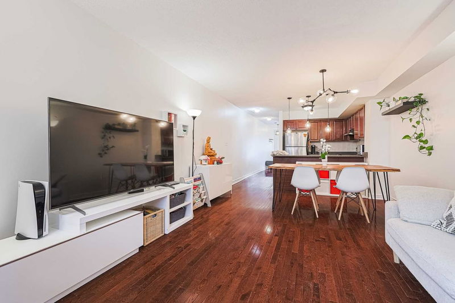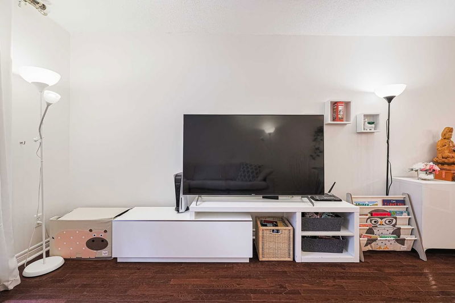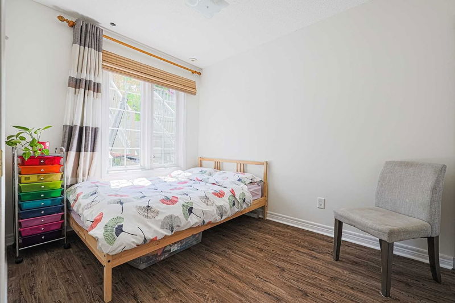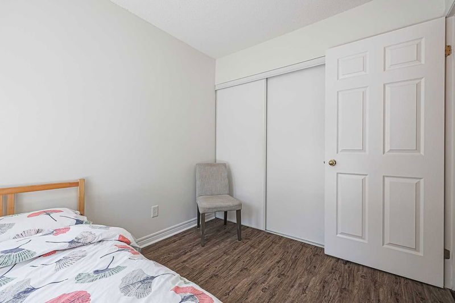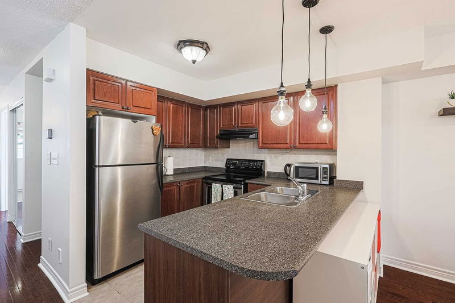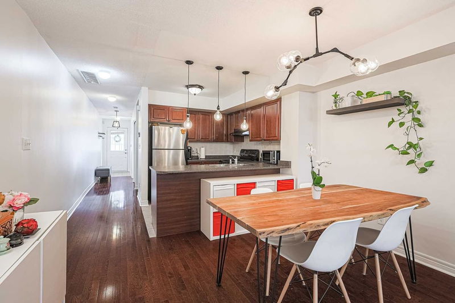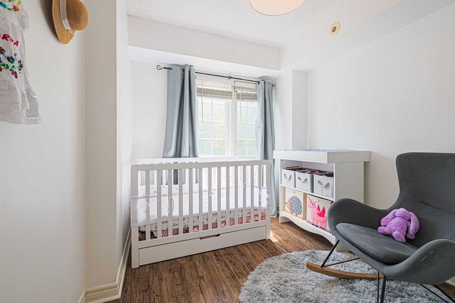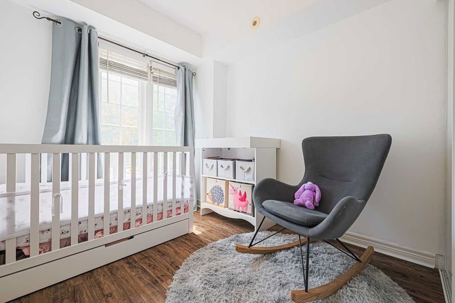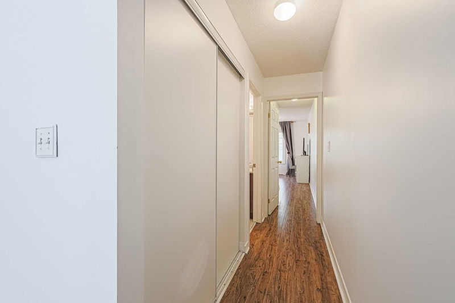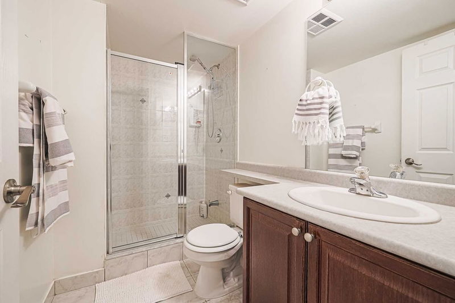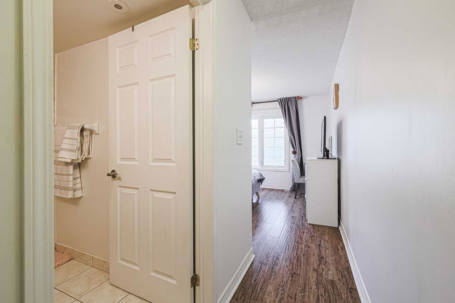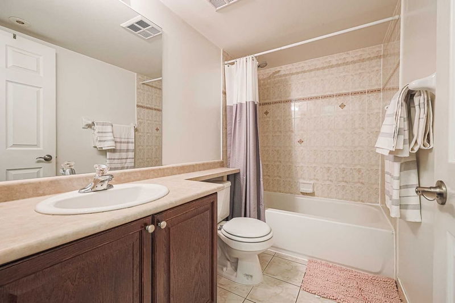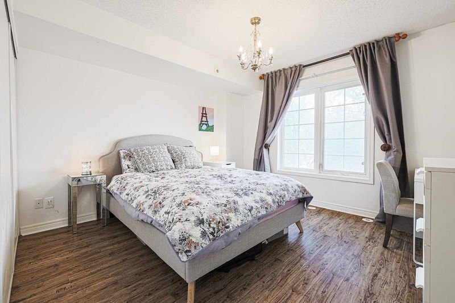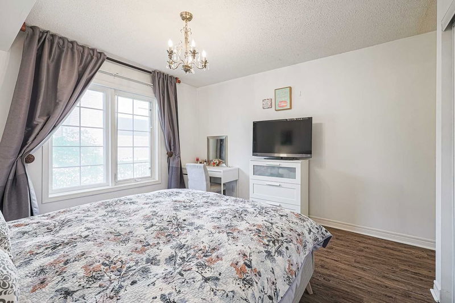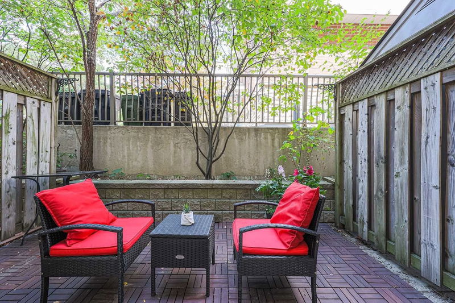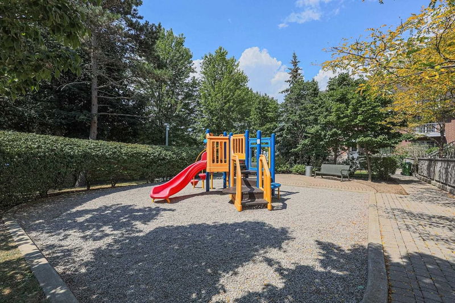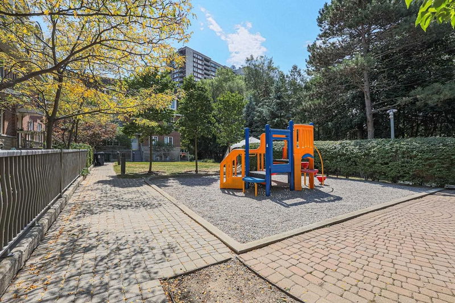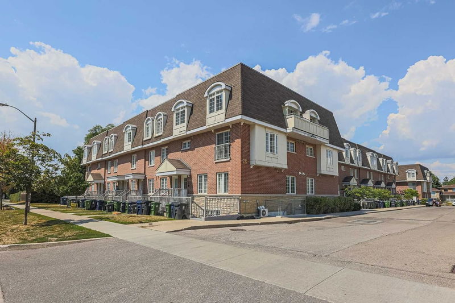Spacious Townhouse, Close To Shopping, Parks. Community Centre, Schools, Public Transit. Over 1,200 Sqft For Your Family To Enjoy. Open Concept Main Floor Features 9Ft Ceilings And Walk-Out To Private Terrace Backing Onto Parkette. Hardwood And Laminate Floors Throughout, Upgraded Elf/S, Stainless Steel Kitchen Appliances. Convenient Upper Level Laundry, Large Closet In Every Room.
Property Features
- Date Listed: Wednesday, November 23, 2022
- City: Toronto
- Neighborhood: Westminster-Branson
- Major Intersection: Bathurst/Steeles
- Full Address: 8-285 Antibes Drive, Toronto, M2R3X9, Ontario, Canada
- Living Room: Hardwood Floor, Open Concept, W/O To Terrace
- Kitchen: Breakfast Bar, Open Concept, Stainless Steel Appl
- Listing Brokerage: Re/Max Realtron Realty Inc., Brokerage - Disclaimer: The information contained in this listing has not been verified by Re/Max Realtron Realty Inc., Brokerage and should be verified by the buyer.

