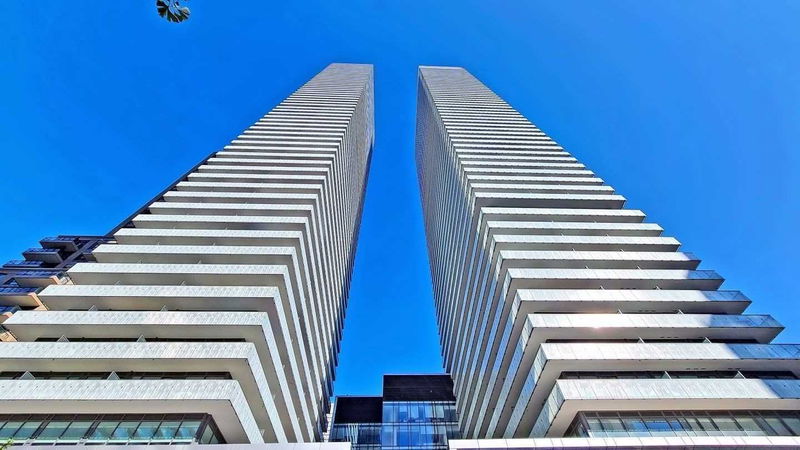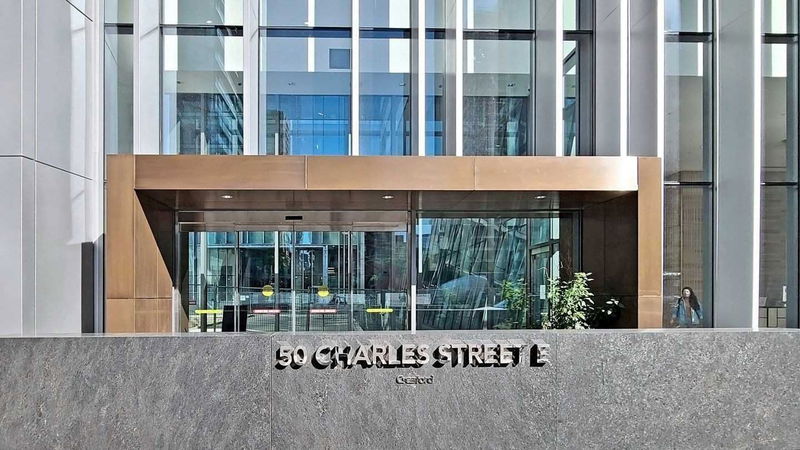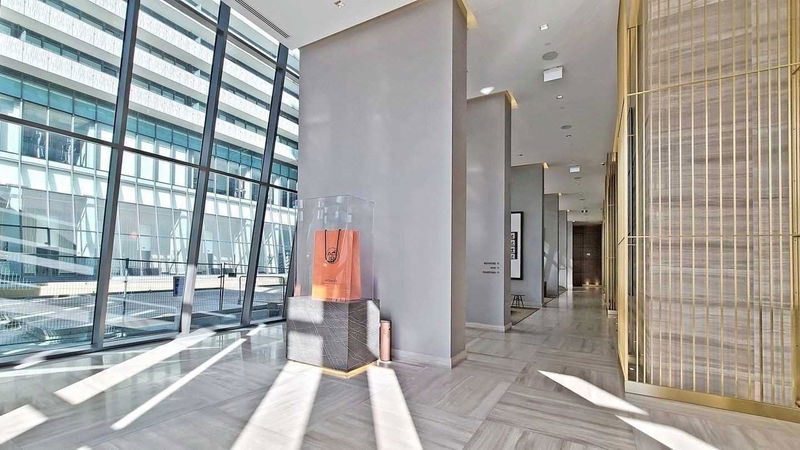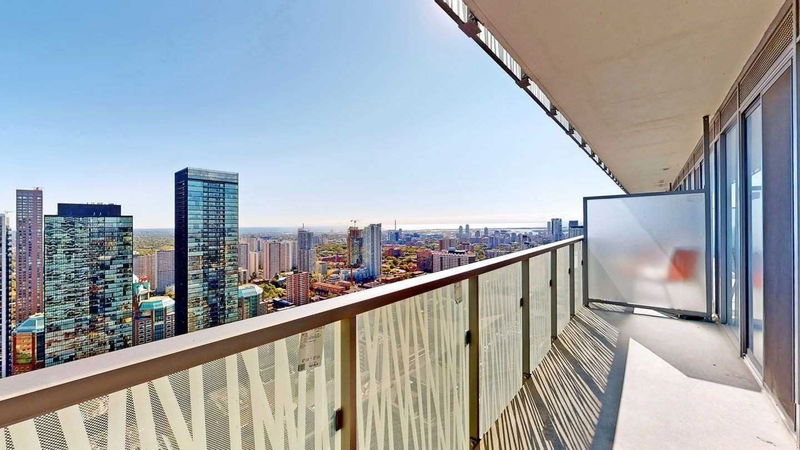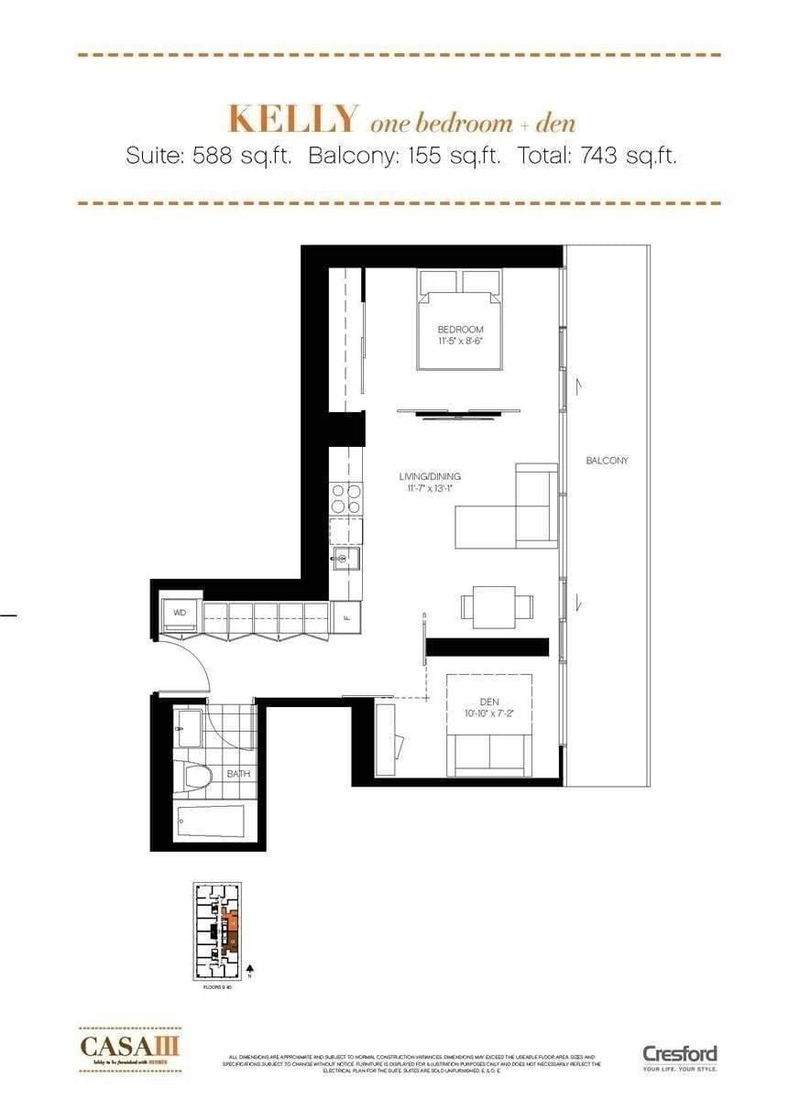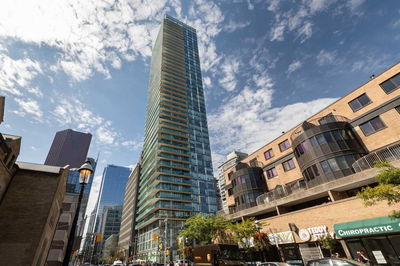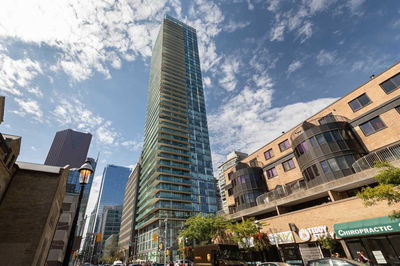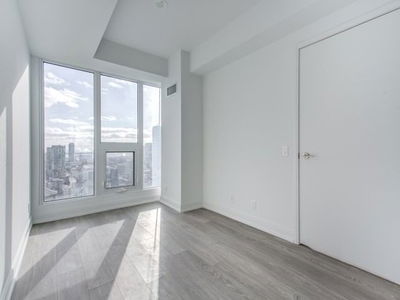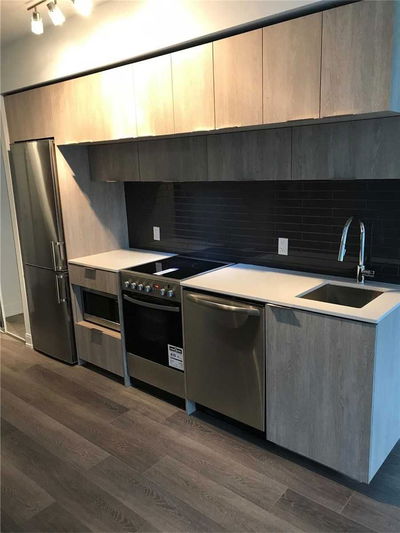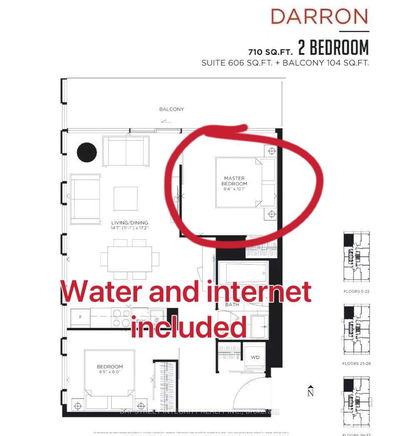Spacious Sun-Filled Luxury 1 Br+Den, Total 743 Sq/Ft Incl. Huge Balcony 155 Sq/Ft. Open Concept Modern Kitchen B/I Appls Incl. Microw, Lg Windows/Patio Doors, Stylish Fixtures, Rarely Found Den With Large Windows Can Be Used As 2nd Bedroom; Prime Location, Steps To Yonge & Bloor Subway, Shopping, U Of T, 20 Ft Lobby, State Of The Art Amenities, Infinity Pool, Fully-Equip Gym, 24Hr Concierge.
Property Features
- Date Listed: Wednesday, November 23, 2022
- City: Toronto
- Neighborhood: Church-Yonge Corridor
- Major Intersection: Yonge/Bloor
- Full Address: 4013-50 Charles Street E, Toronto, M4Y0C3, Ontario, Canada
- Living Room: Laminate, Combined W/Dining
- Kitchen: Laminate, Open Concept
- Listing Brokerage: Jdl Realty Inc., Brokerage - Disclaimer: The information contained in this listing has not been verified by Jdl Realty Inc., Brokerage and should be verified by the buyer.

