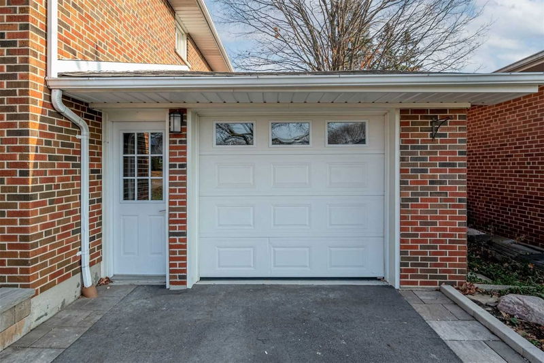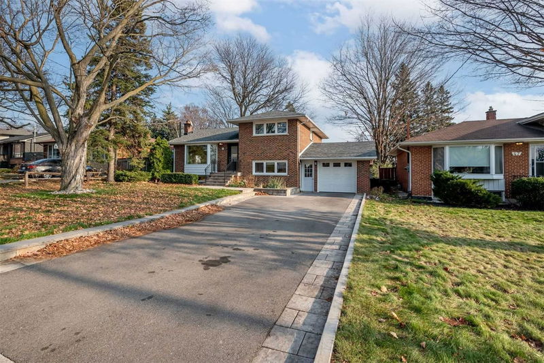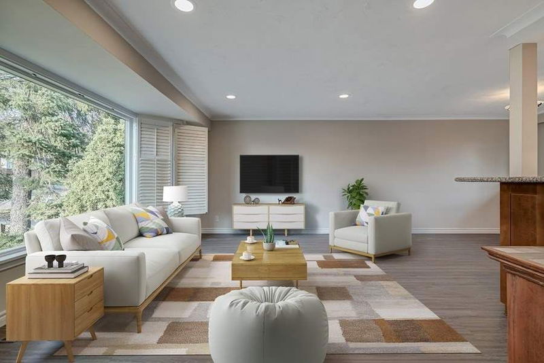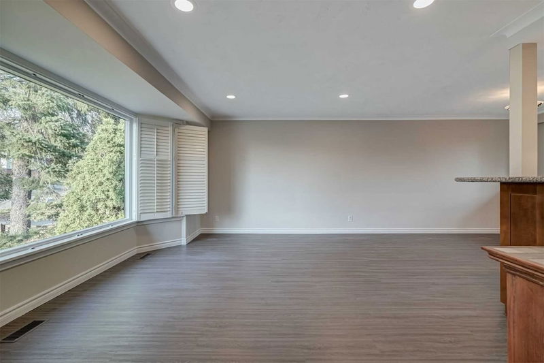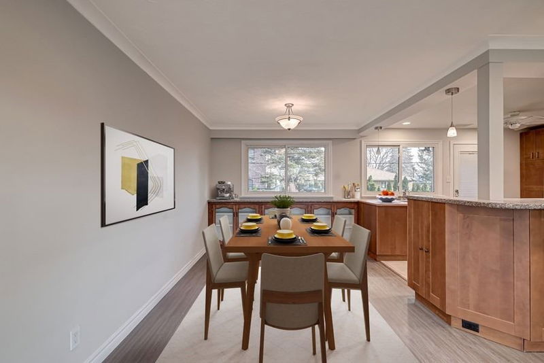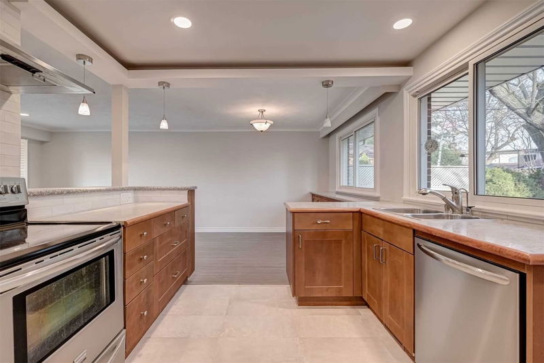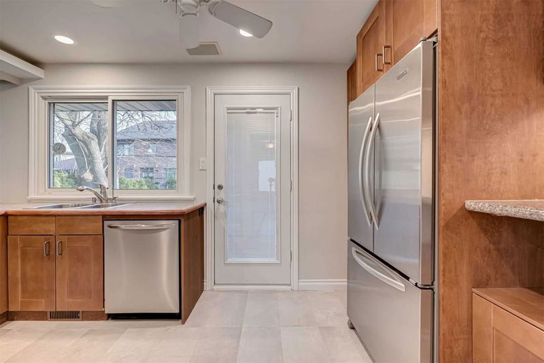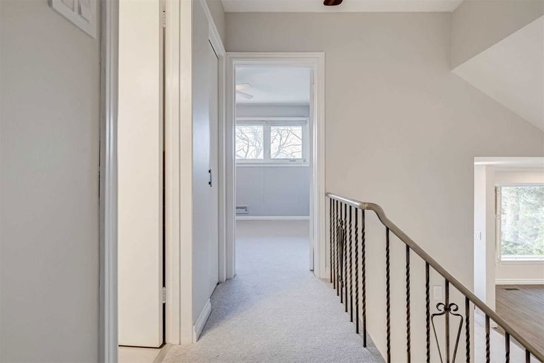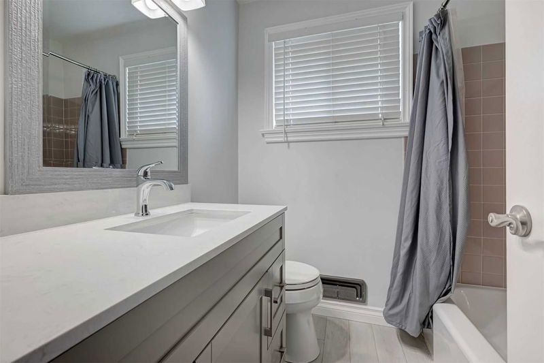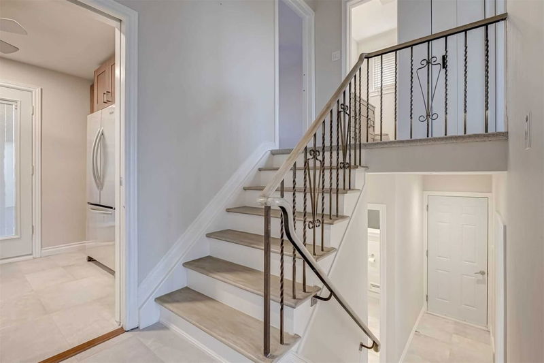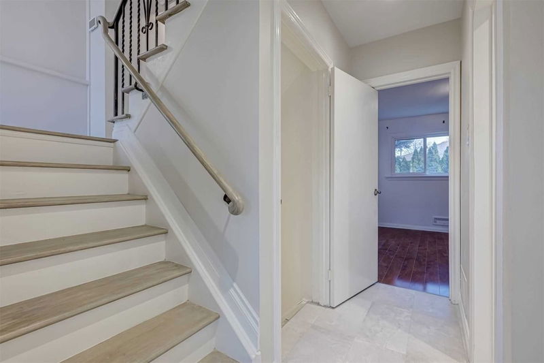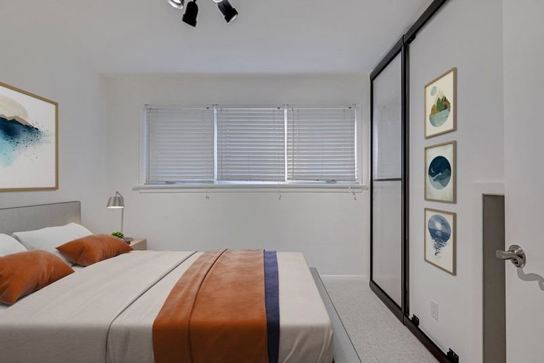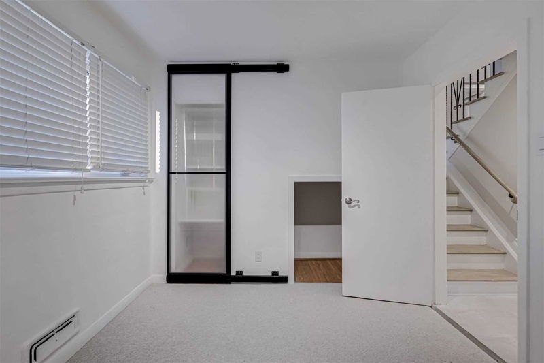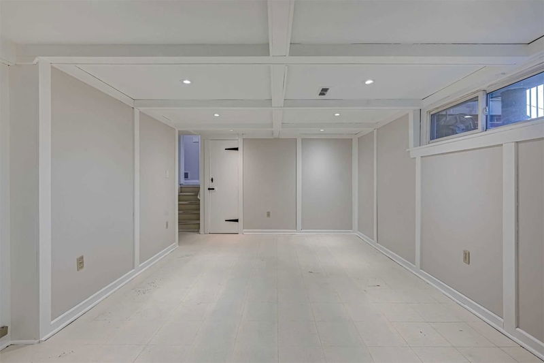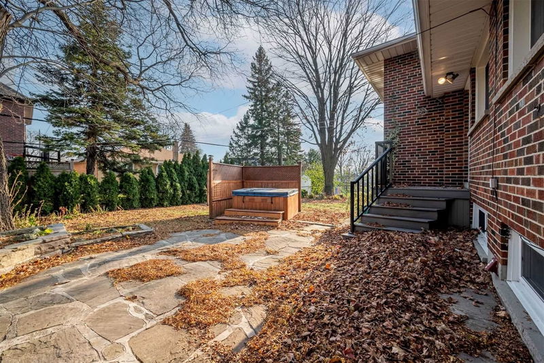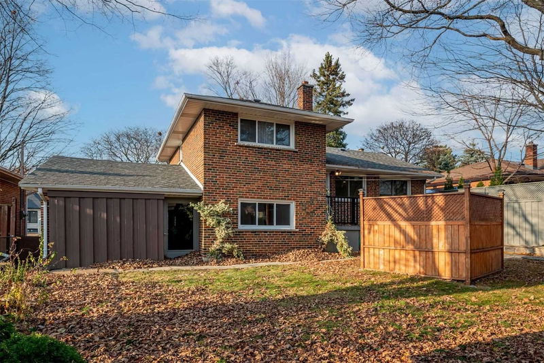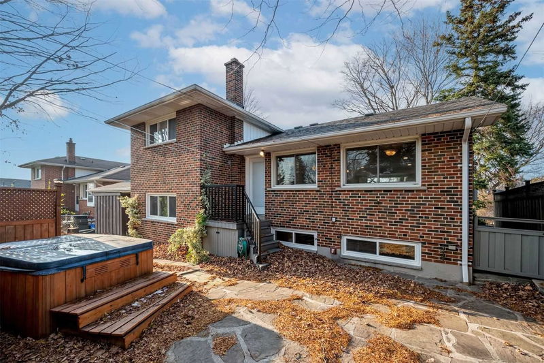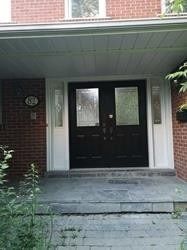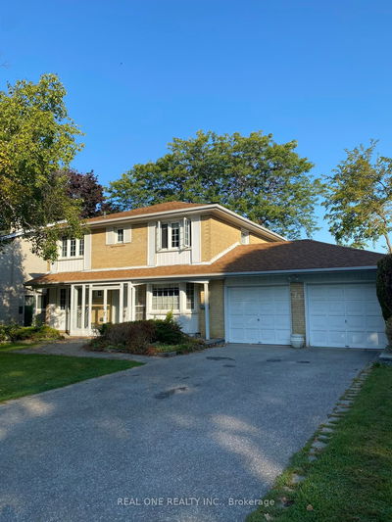Stunning 4 Bedroom Detached Home Nestled On Tree-Lined Street In Desirable Parkwoods Donalda Neighbourhood. Amazing Curb Appeal With Backyard Meant To Be Enjoyed ... Private Oazis With Outdoor Hot Tub & Stone-Paved Outdoor Seating. Expansive Open Concept Living Room With Adjoining Dining Room & Kitchen Provides Perfect Setting For Family Gatherings & Entertainment. Updated Kitchen Features S/S Appliances, Porcelain Backsplash, Kickvac And Ample Counters & Storage. Spacious & Bright Bedrooms, Renovated/Updated Bathrooms. Family-Sized Recreation Room Will House All Your Parties, Hobbies & Games. Direct Garage Access With Walk-Thru To Backyard. Minutes To Highways &Downtown, Short Walk To Community Centre. Surrounded By Top Ranked Private & Public Schools, Including French Immersion. Freshly Painted, This Is The Perfect Home For Your Family!
Property Features
- Date Listed: Monday, November 28, 2022
- City: Toronto
- Neighborhood: Parkwoods-Donalda
- Major Intersection: Lawrence & Underhill
- Full Address: 49 Lionel Heights Crescent, Toronto, M3A 1L8, Ontario, Canada
- Living Room: Wood Floor, Bay Window, Pot Lights
- Kitchen: Porcelain Floor, Stainless Steel Appl, Pot Lights
- Listing Brokerage: Royal Lepage Terrequity Realty, Brokerage - Disclaimer: The information contained in this listing has not been verified by Royal Lepage Terrequity Realty, Brokerage and should be verified by the buyer.


