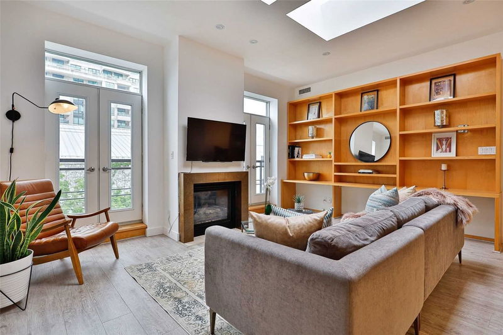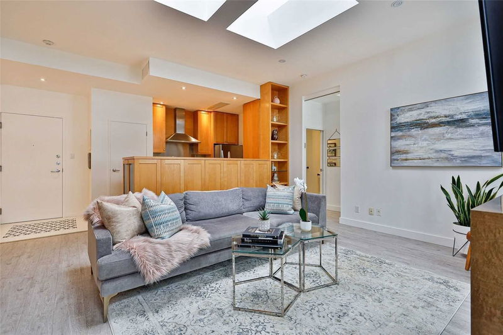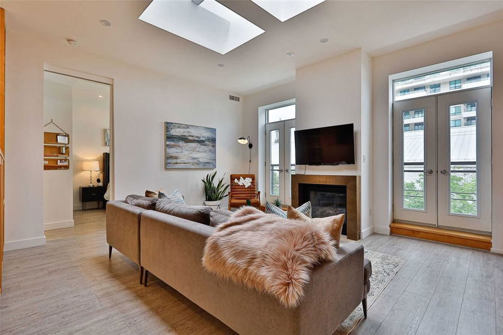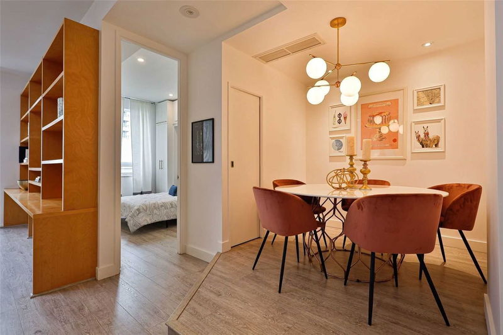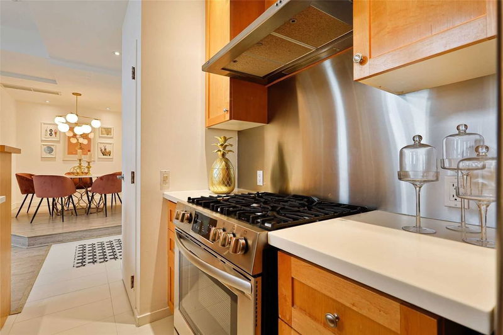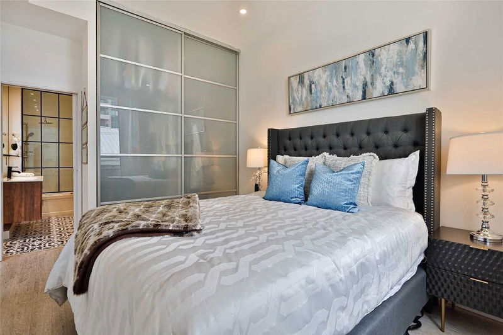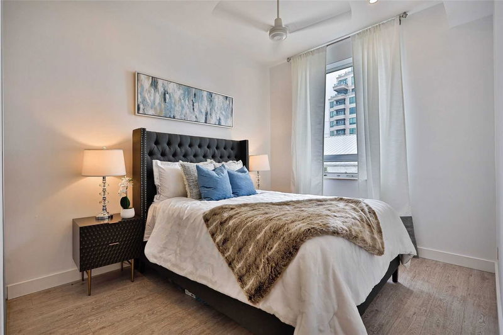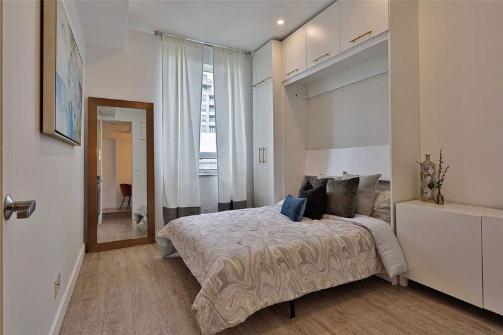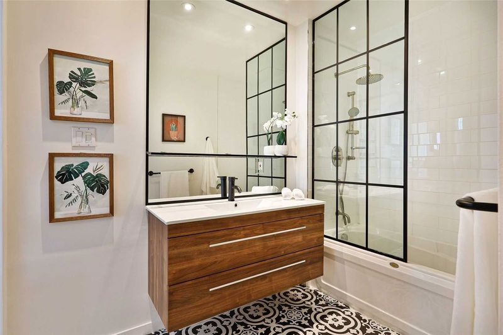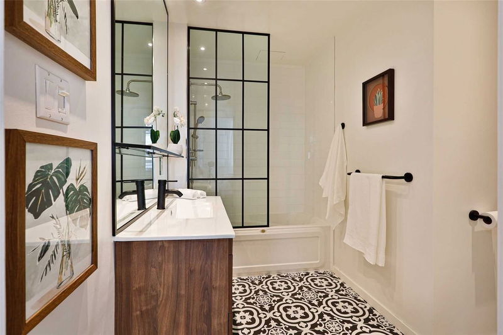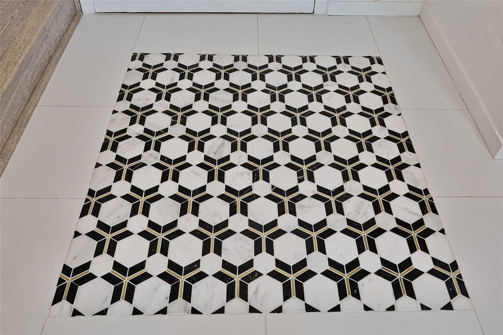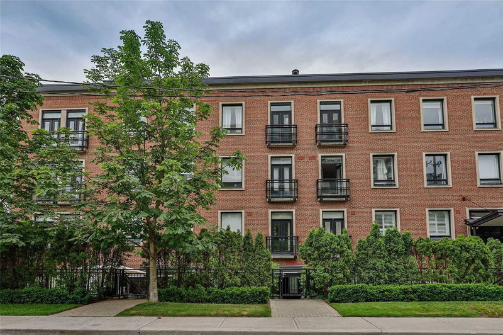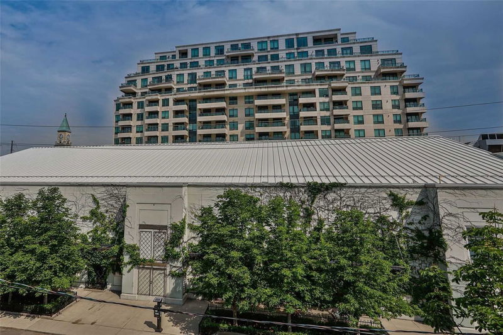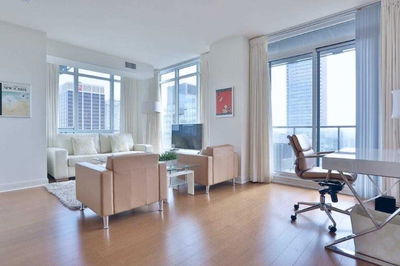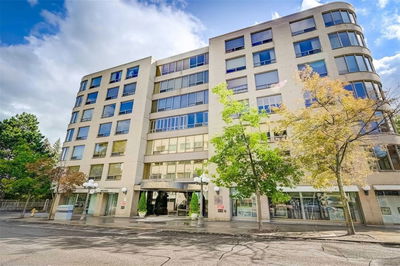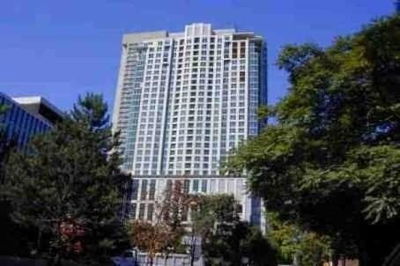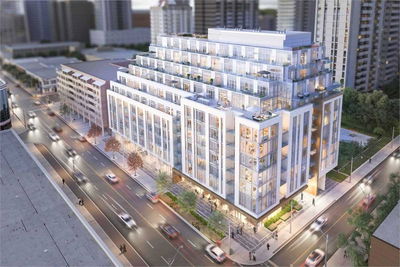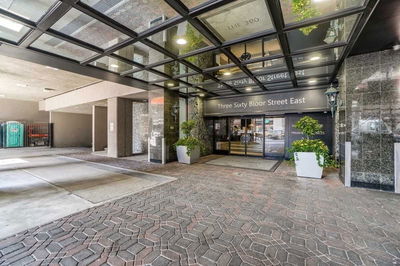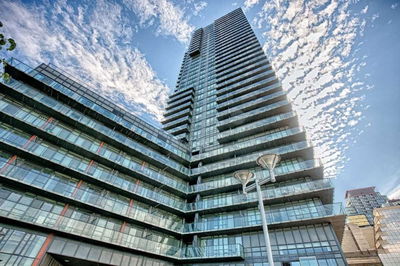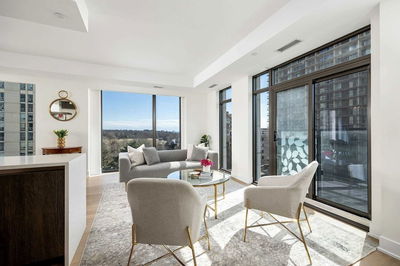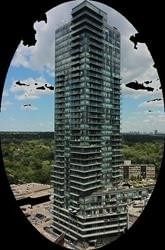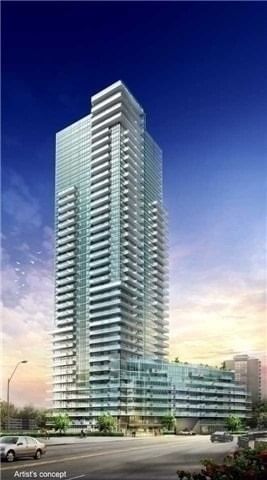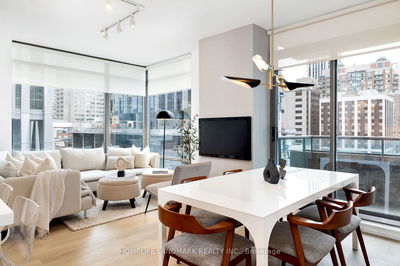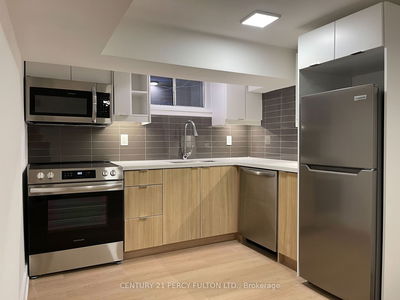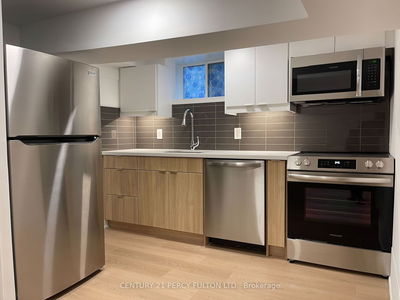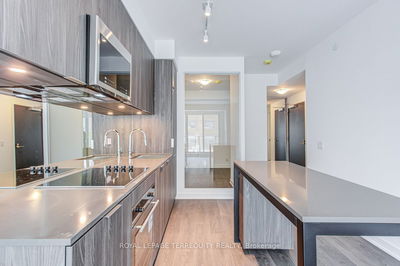Two Bedroom Layout Plus Large Den. Bright Renovated Open Concept Living Space Boasting 10' Ceilings With Gas Fireplace, Large Skylights, Wall Of Built-In Natural Maple Shelving/Work Space Plus 2 Juliette Balconies With Tree-Lined Views! Frigidaire Stove, Kitchen Tiles And Chic Renovated Bathroom With Custom Glass Panels, Mirror And Cantilever Sink. Top Schools Close By.
Property Features
- Date Listed: Tuesday, November 29, 2022
- City: Toronto
- Neighborhood: Rosedale-Moore Park
- Major Intersection: Yonge St & Summerhill
- Full Address: 45-33 Price Street, Toronto, M4W1Z1, Ontario, Canada
- Living Room: Fireplace, Skylight, B/I Shelves
- Kitchen: Stainless Steel Appl, Open Concept
- Listing Brokerage: Chestnut Park Real Estate Limited, Brokerage - Disclaimer: The information contained in this listing has not been verified by Chestnut Park Real Estate Limited, Brokerage and should be verified by the buyer.

