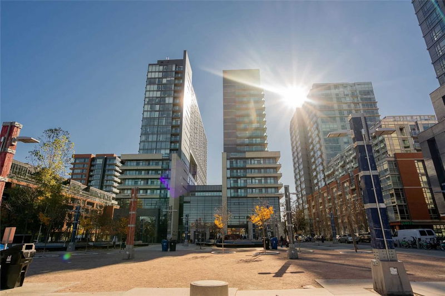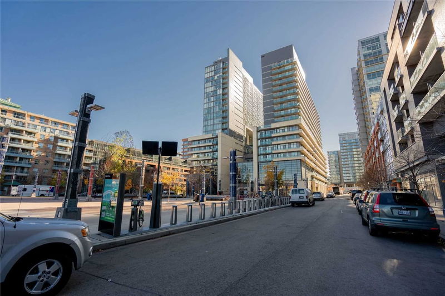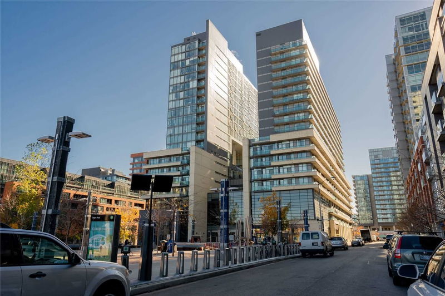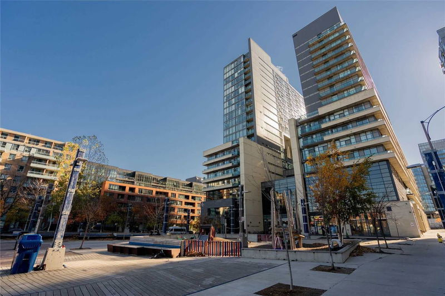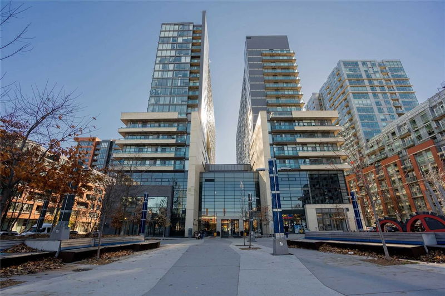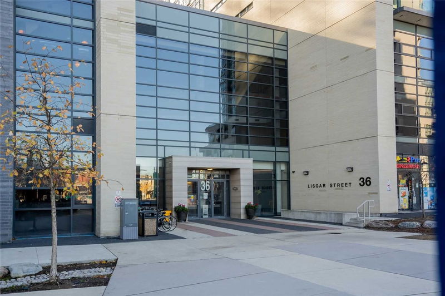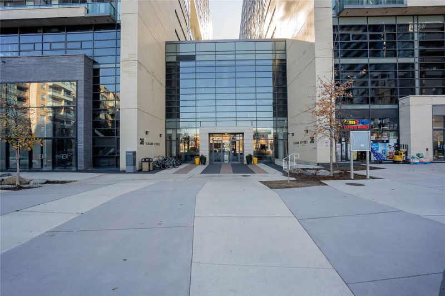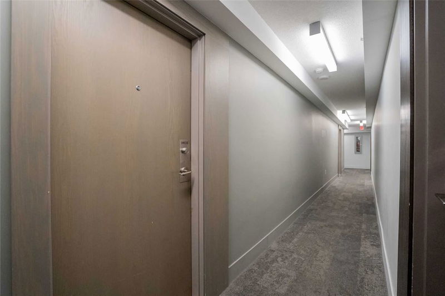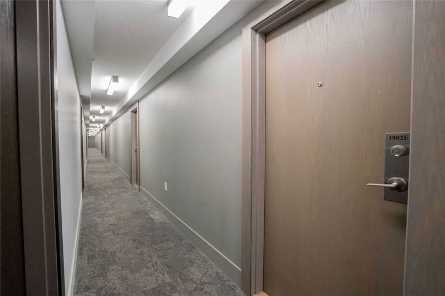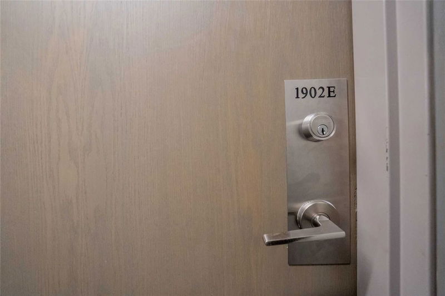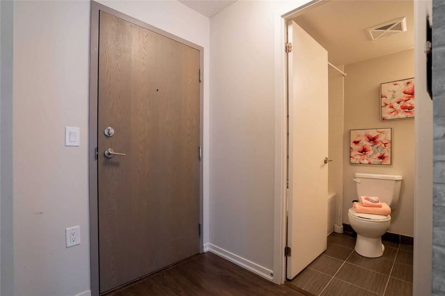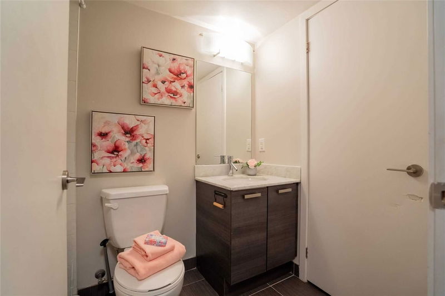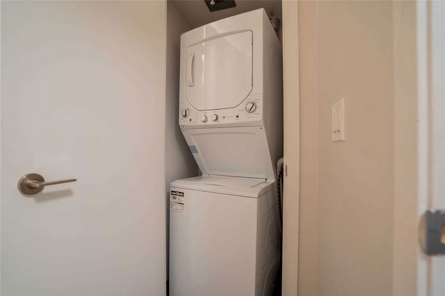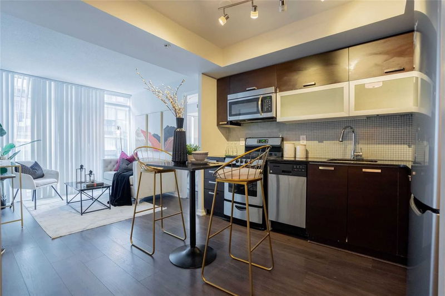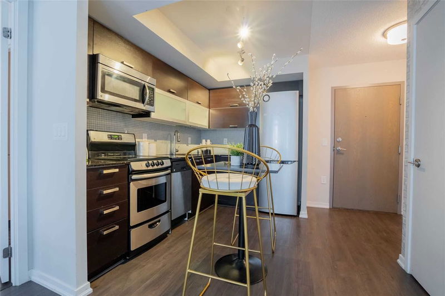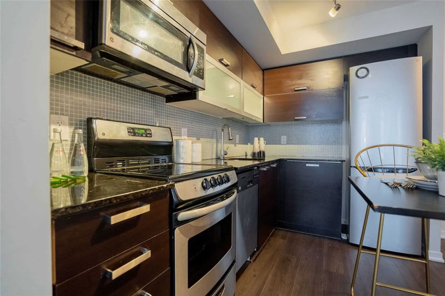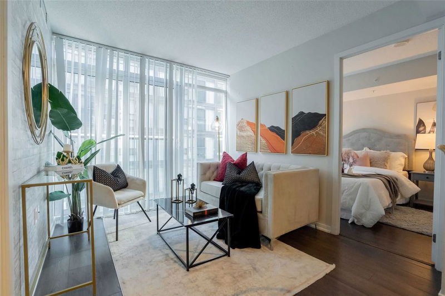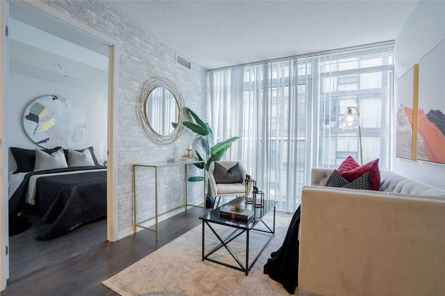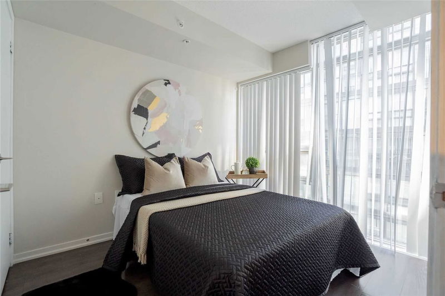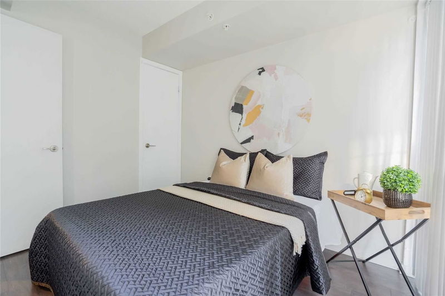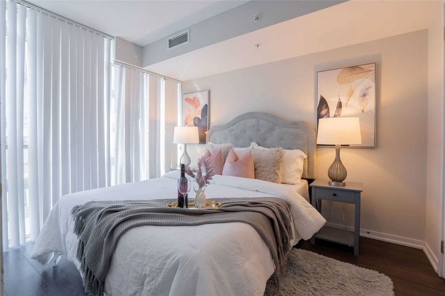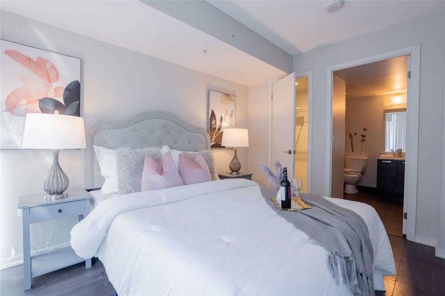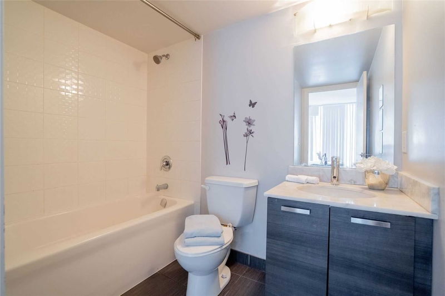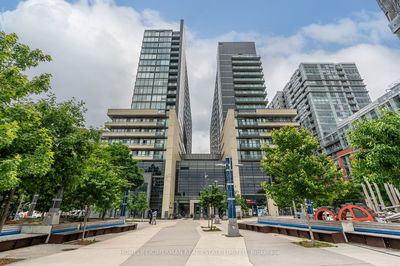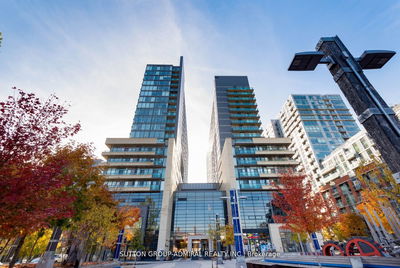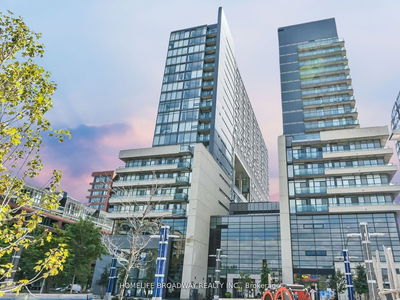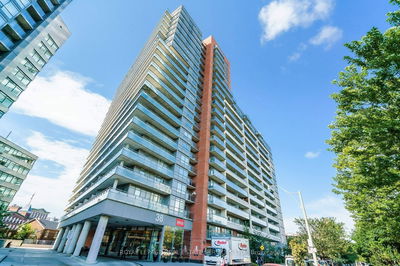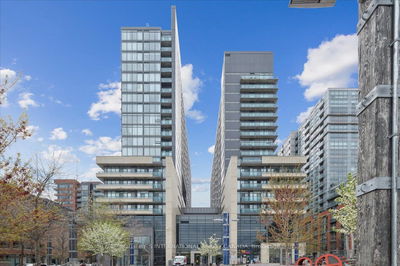Welcome To Trendy, Hip, & Vibrant West Queen West. 2 Bedrooms & 2 Bathrooms, Preferred Split Bedroom Floor Plan. Both Bedrooms Have Windows That Allow In Natural Light & Air Alongside Great Closet Space. Modern Decor, Open Concept Living/Dining & Kitchen, W Stainless Steel Appliances, Laminate Flooring, & Juliette Balcony. Steps Away From All Amenities With A Nearly Perfect Walking Score. This Unit Will Make You Fall In Love With The City ! Your Chance To Buy A 2 Bed 2 Full Washroom In The C01 Area For The Price Of A 1 Bedroom ! Do Not Miss This Opportunity !
Property Features
- Date Listed: Thursday, December 01, 2022
- Virtual Tour: View Virtual Tour for 1902E-36 Lisgar Street
- City: Toronto
- Neighborhood: Little Portugal
- Full Address: 1902E-36 Lisgar Street, Toronto, M6J3G2, Ontario, Canada
- Living Room: Combined W/Dining, Juliette Balcony, West View
- Kitchen: Stainless Steel Appl, Laminate, Open Concept
- Listing Brokerage: Executive Real Estate Services Ltd., Brokerage - Disclaimer: The information contained in this listing has not been verified by Executive Real Estate Services Ltd., Brokerage and should be verified by the buyer.

