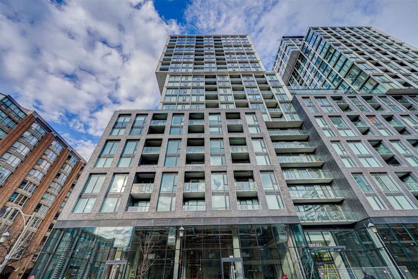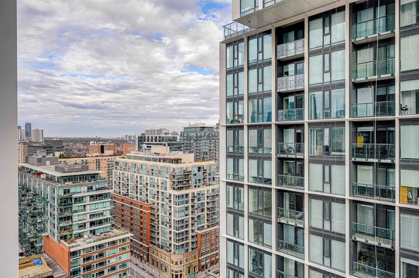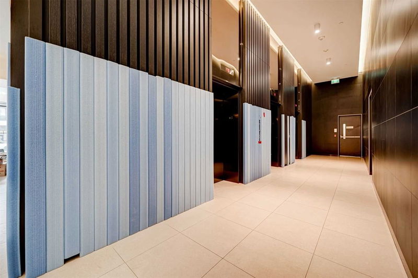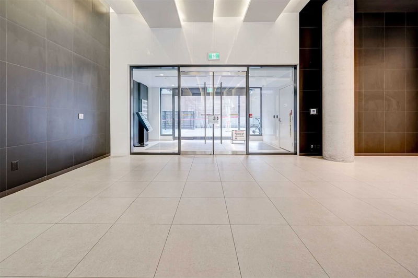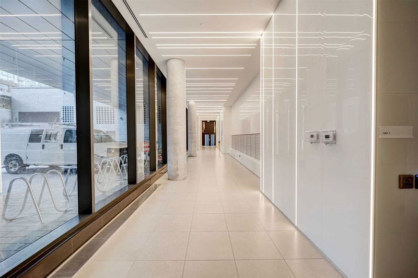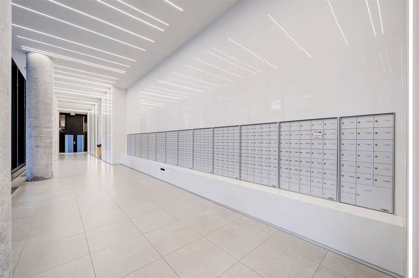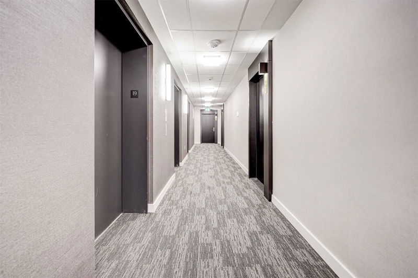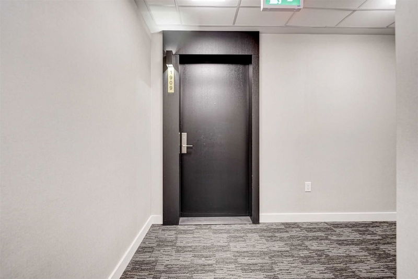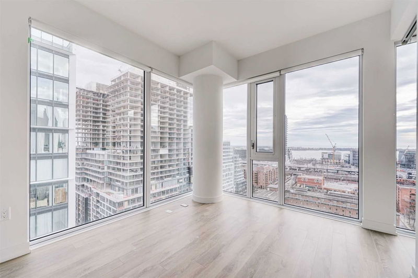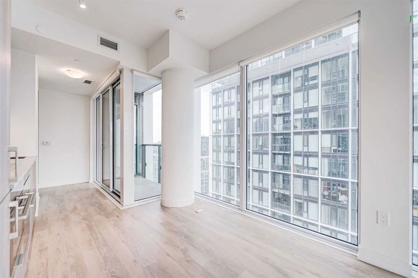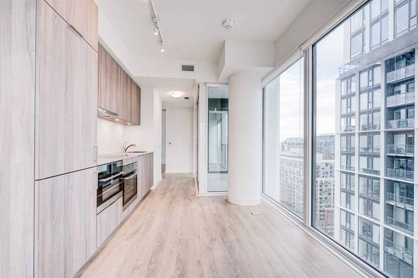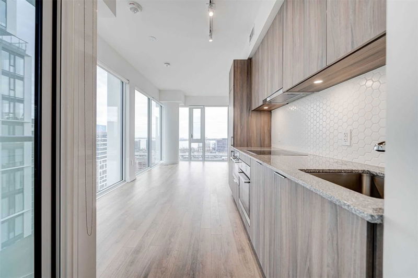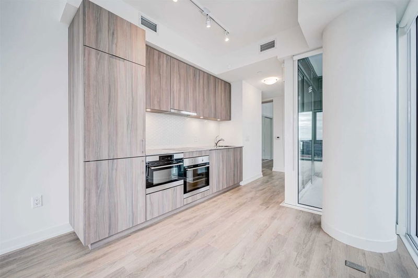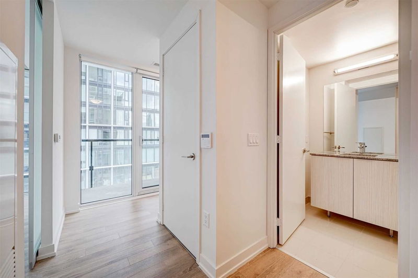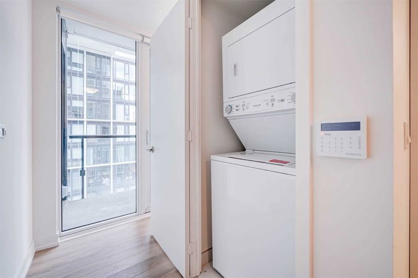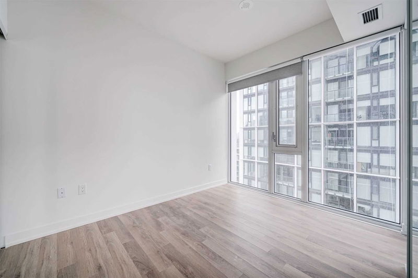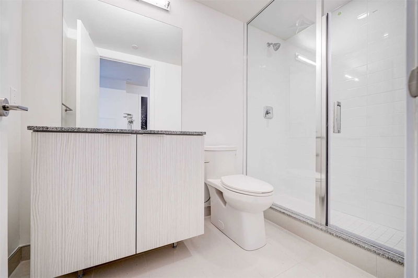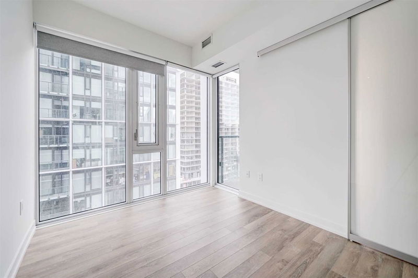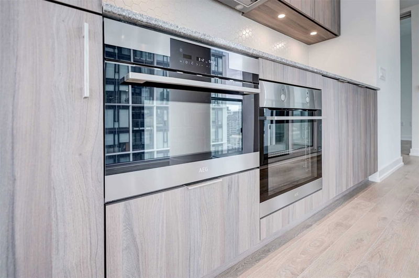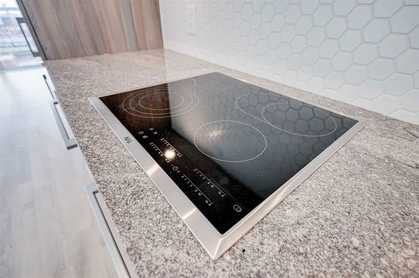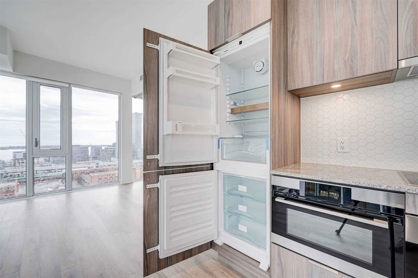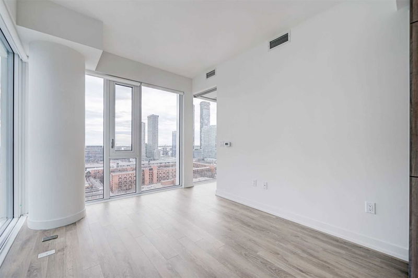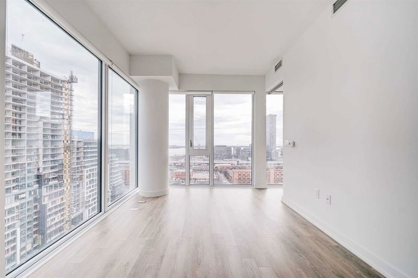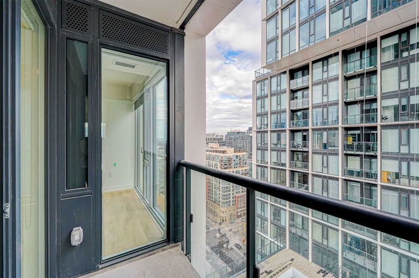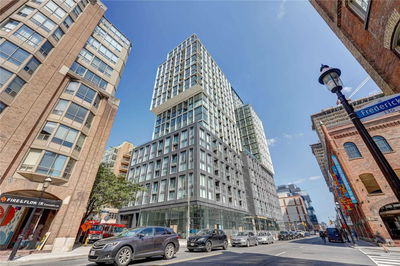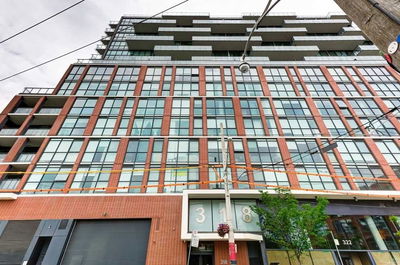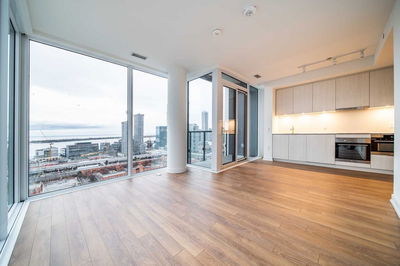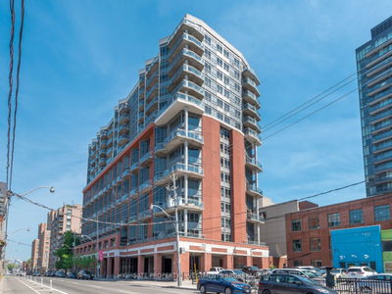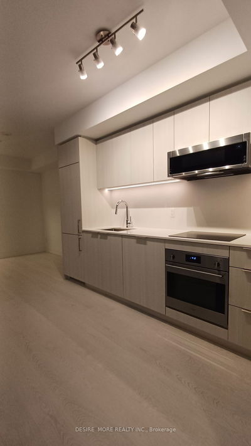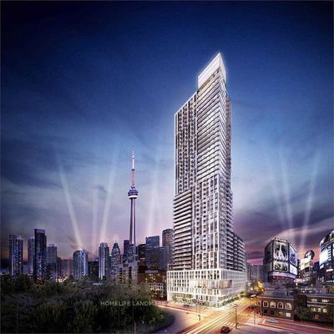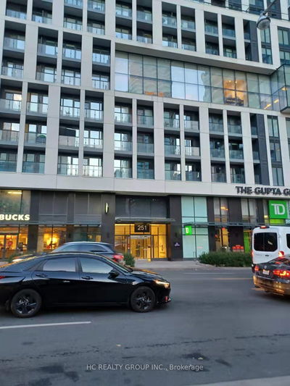Brand New Deluxe Suite In The Heart Of The St.Lawrence Market. Expertly Designed Functional Split Layout With 2 Bedrooms & 2 Full Bathrooms With 1 Parking Spot. Breathtaking Lake Views Of The City Through Large Floor-To-Ceiling Windows. Soaring 10Ft Ceiling. Centrally Located In The Heart Of Downtown. Walking Distance To Union Station, St. Lawrence Market, The Esplanade, Waterfront, Financial District, And Easy Access To The Dvp. Amenities Include: Gym, Rooftop Pool & Patio, Party Rm, Rooftop Terrace. 24 Hrs Concierge Service & More.
Property Features
- Date Listed: Saturday, December 03, 2022
- Virtual Tour: View Virtual Tour for 1909-158 Front Street E
- City: Toronto
- Neighborhood: Moss Park
- Full Address: 1909-158 Front Street E, Toronto, M5A1E5, Ontario, Canada
- Living Room: Combined W/Dining, Window Flr To Ceil, Hardwood Floor
- Kitchen: B/I Appliances, W/O To Balcony, Hardwood Floor
- Listing Brokerage: Re/Max Imperial Realty Inc., Brokerage - Disclaimer: The information contained in this listing has not been verified by Re/Max Imperial Realty Inc., Brokerage and should be verified by the buyer.

