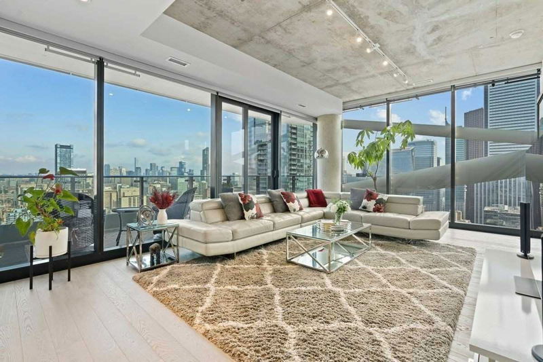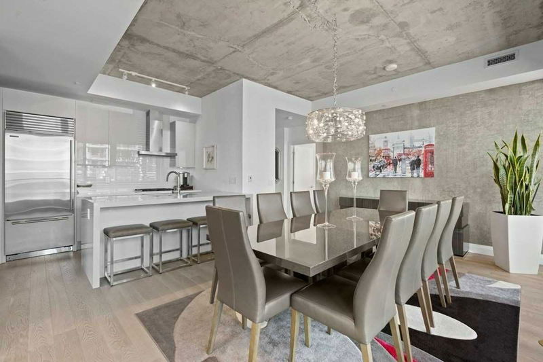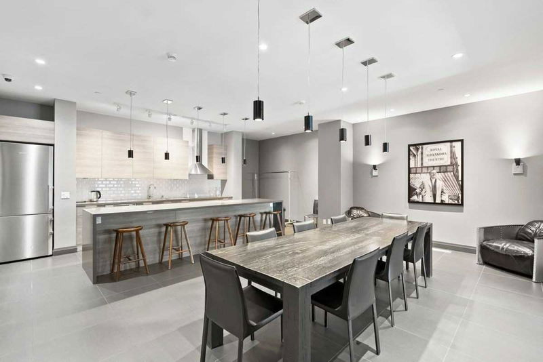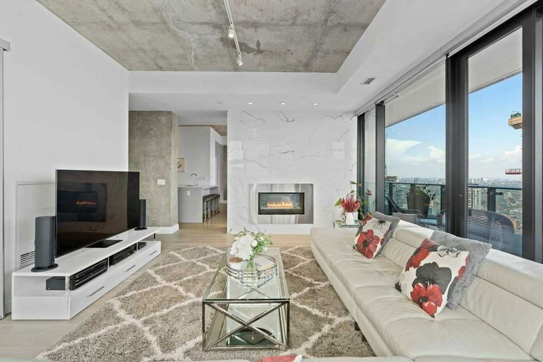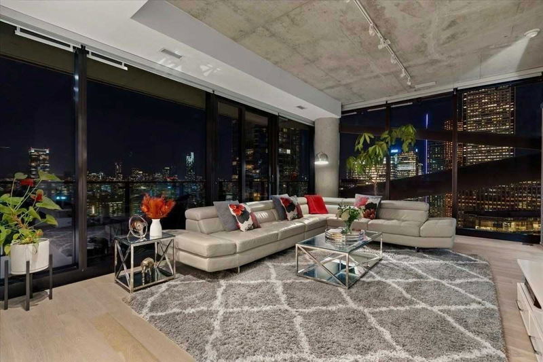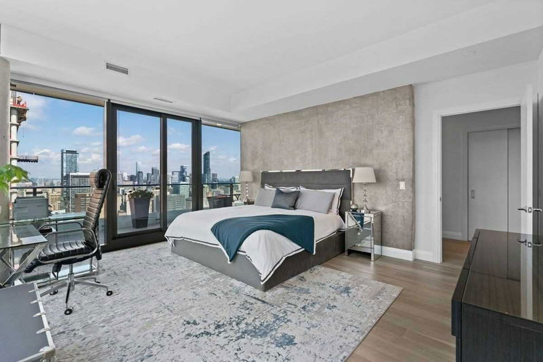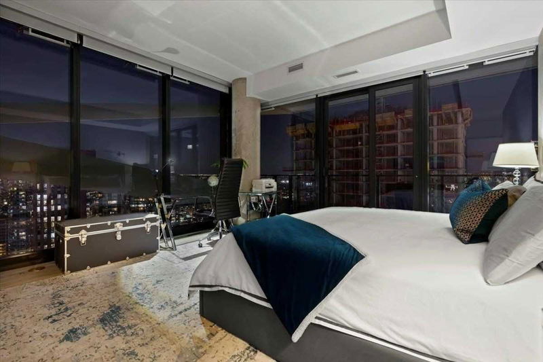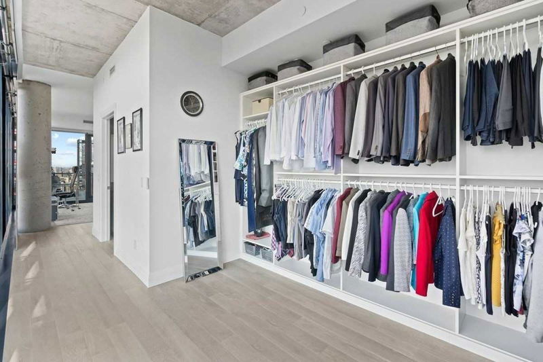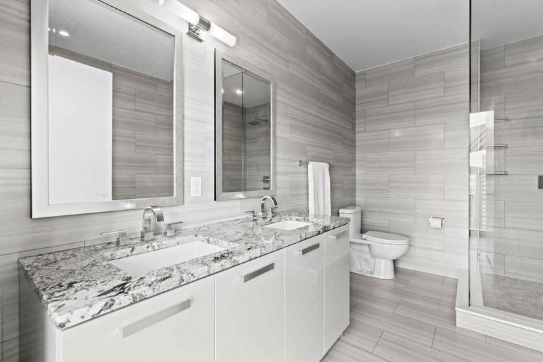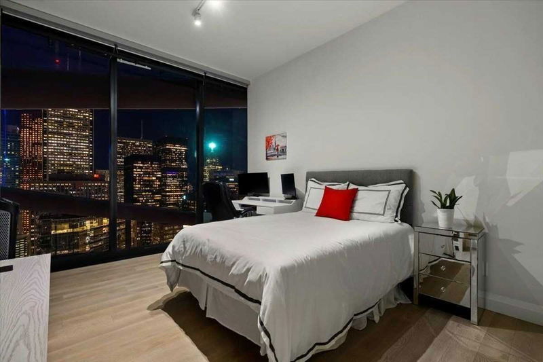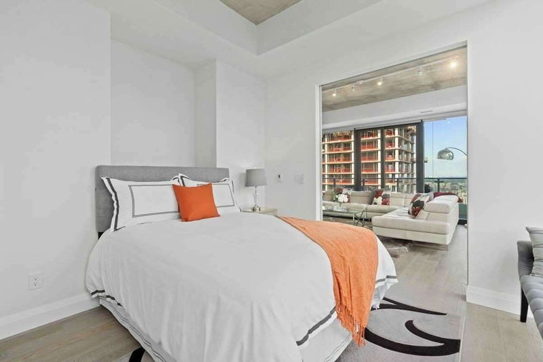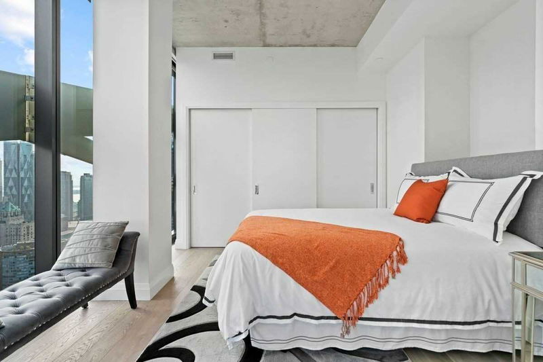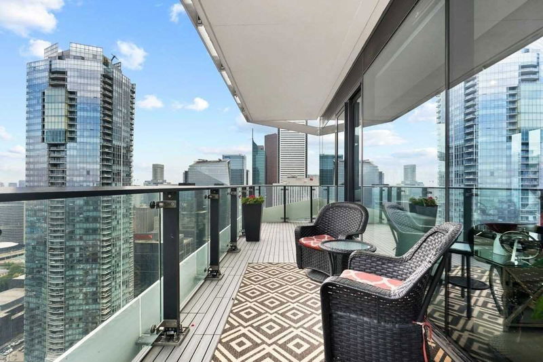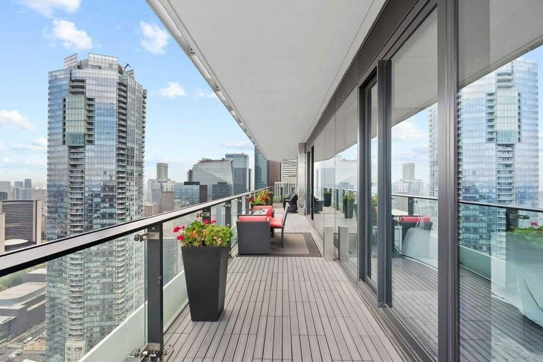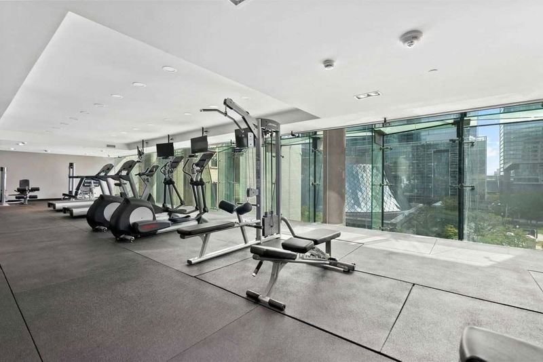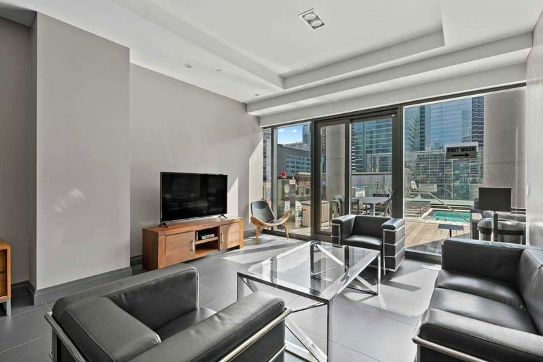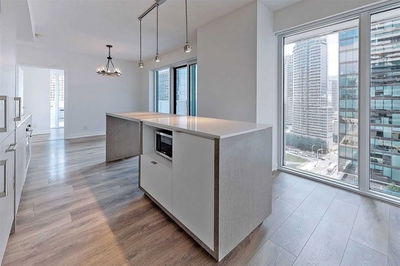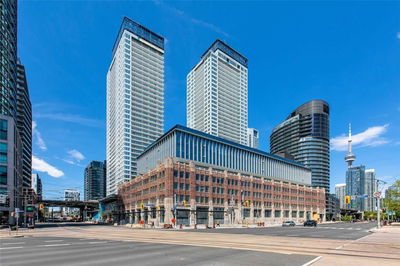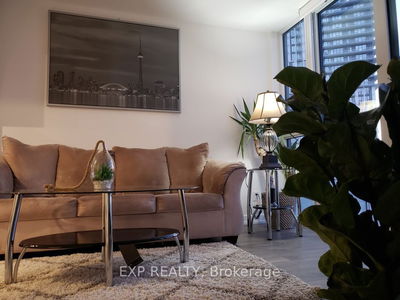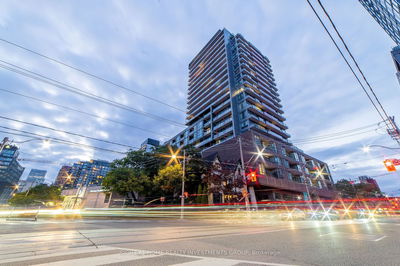Exclusive 3Br, 3Bth Sub Penthouse In The Heart Of Downtown Toronto! Breathtaking City Views As Far As The Eye Can See. Expansive 1,990 Sq.Ft Suite + A Generous 397 Sq.Ft Balcony Includes Gas Bbq Hook Up. Soaring 10 Ft. Exposed Concrete Ceilings, Floor To Ceiling Windows & Hardwood Floor Throughout. Just 2 Units On This Floor Ensures Privacy! High End Appliances. Steps To Theatres, Restaurants & Shopping. First Rate Amenities, Bike Racks, Parking & Locker
Property Features
- Date Listed: Saturday, December 03, 2022
- Virtual Tour: View Virtual Tour for 4501-224 King Street W
- City: Toronto
- Neighborhood: Waterfront Communities C1
- Full Address: 4501-224 King Street W, Toronto, M5V1H8, Ontario, Canada
- Living Room: Gas Fireplace, W/O To Terrace, Hardwood Floor
- Kitchen: Stainless Steel Appl, Quartz Counter, Modern Kitchen
- Listing Brokerage: Sotheby`S International Realty Canada, Brokerage - Disclaimer: The information contained in this listing has not been verified by Sotheby`S International Realty Canada, Brokerage and should be verified by the buyer.

