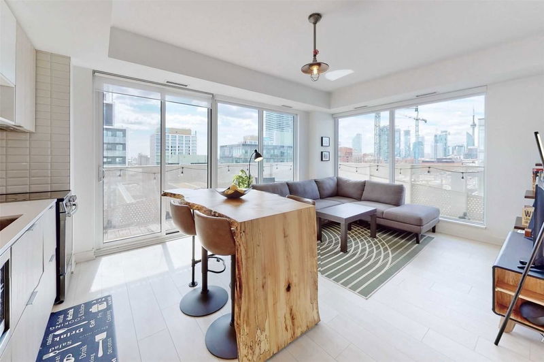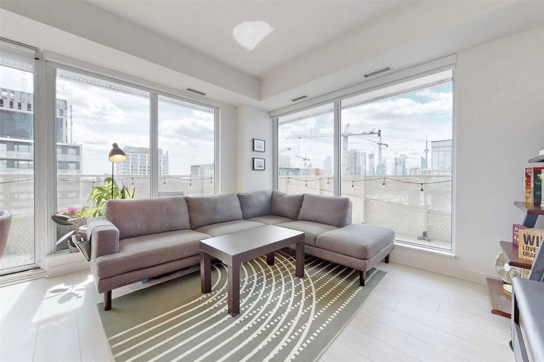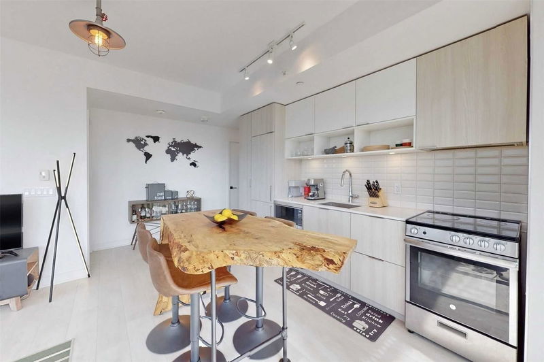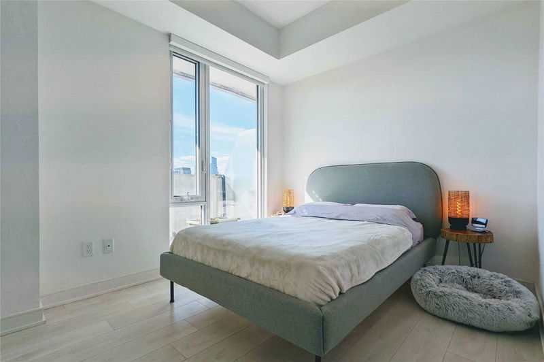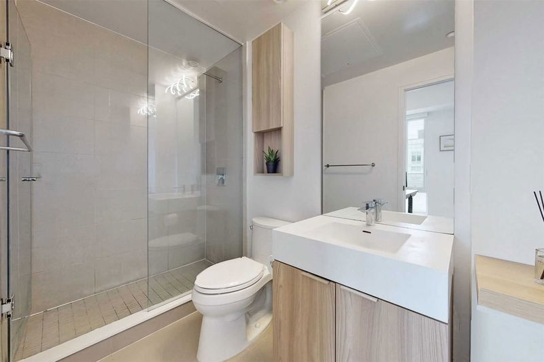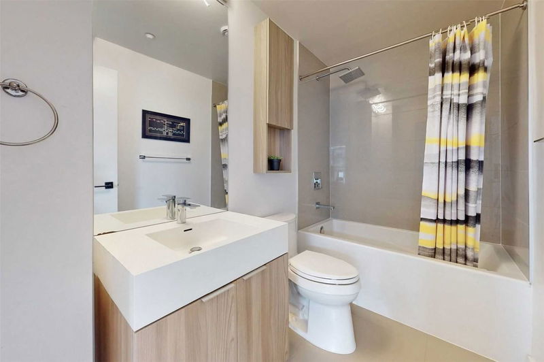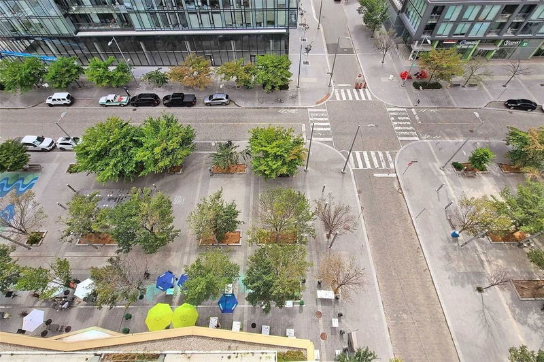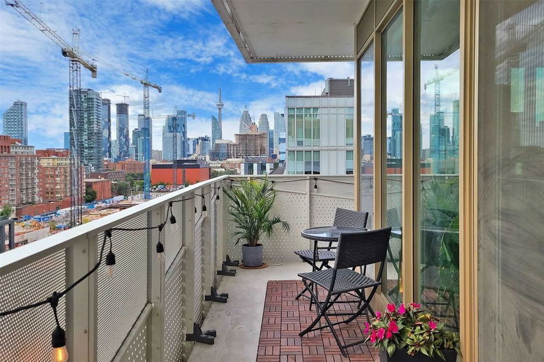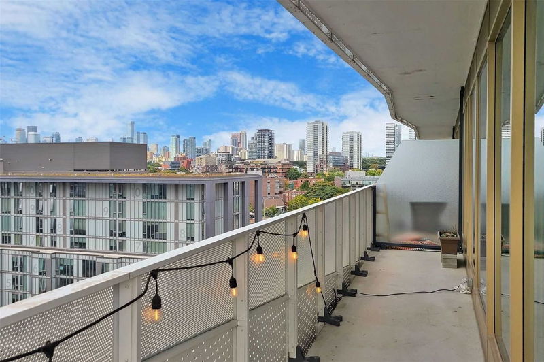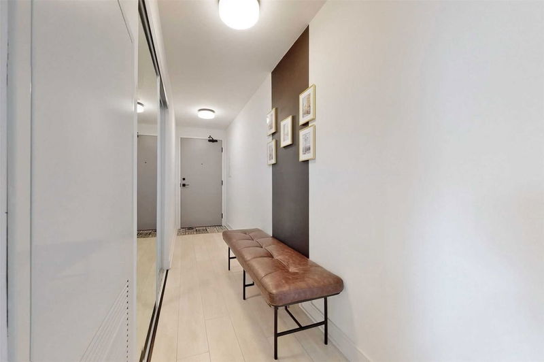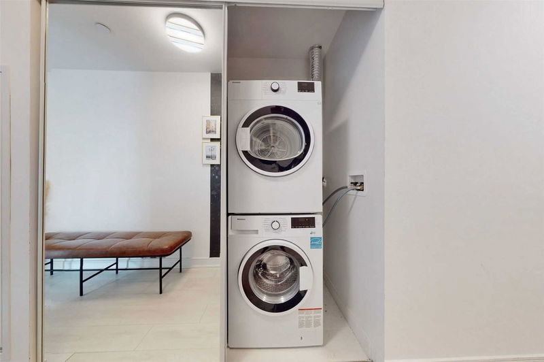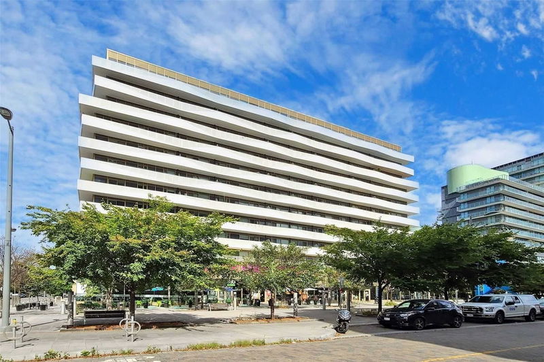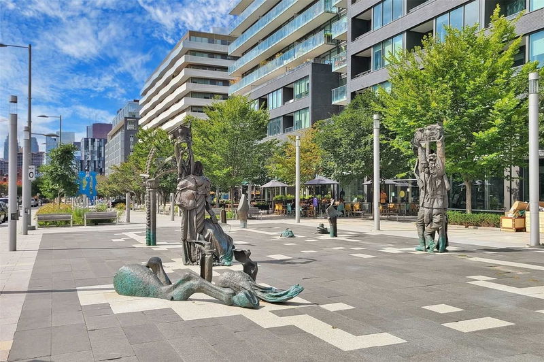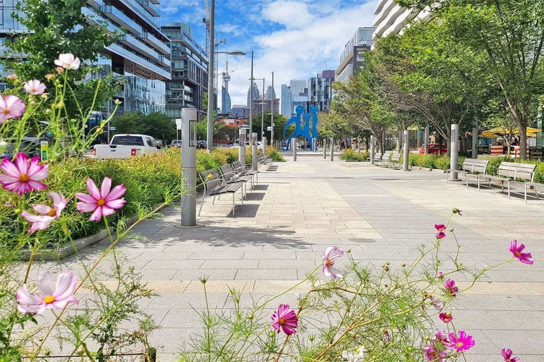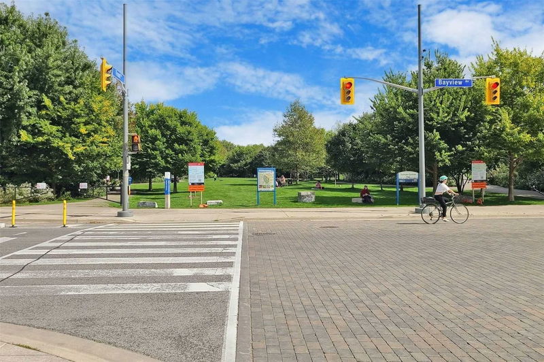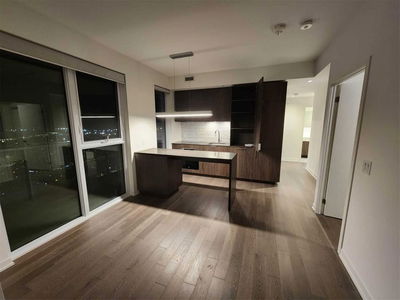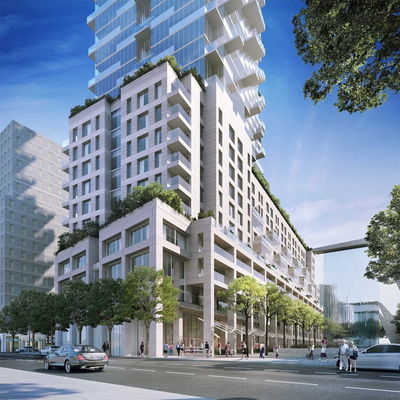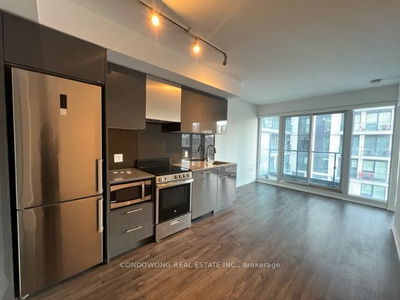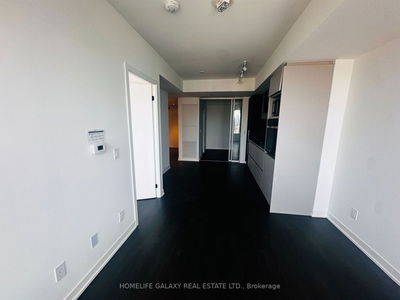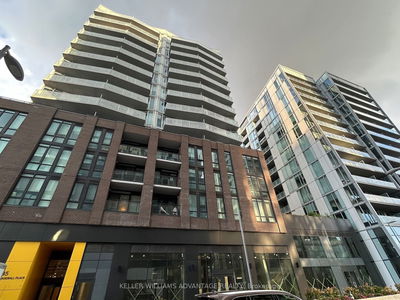This Sun-Filled Southwest Split 2 Bedroom Unit Features A 288 Sqft Wrap Around Balcony, Large Windows Throughout, High End Finishes, Spacious Bedrooms, A Modern Kitchen With Integrated & Stainless Steel Appliances. Walking Distance To Ymca, Waterfront & Distillery District, Corktown Common Park. Close To Dvp & Gardiner.
Property Features
- Date Listed: Sunday, December 04, 2022
- City: Toronto
- Neighborhood: Waterfront Communities C8
- Major Intersection: Front And Cherry
- Full Address: 1110-60 Tannery Road, Toronto, M5A 0S8, Ontario, Canada
- Living Room: Open Concept, Combined W/Dining, W/O To Balcony
- Kitchen: Stainless Steel Appl, Stone Counter, W/O To Balcony
- Listing Brokerage: Re/Max Real Estate Solutions, Brokerage - Disclaimer: The information contained in this listing has not been verified by Re/Max Real Estate Solutions, Brokerage and should be verified by the buyer.

