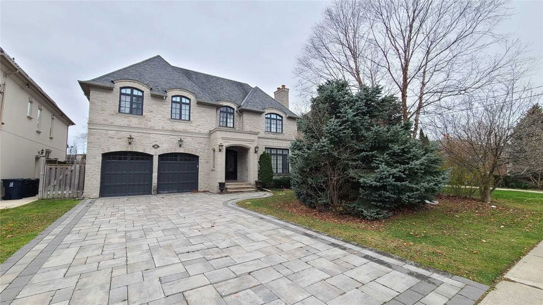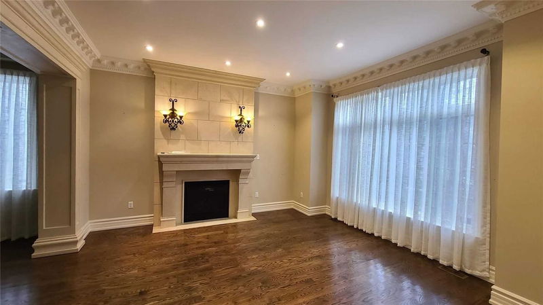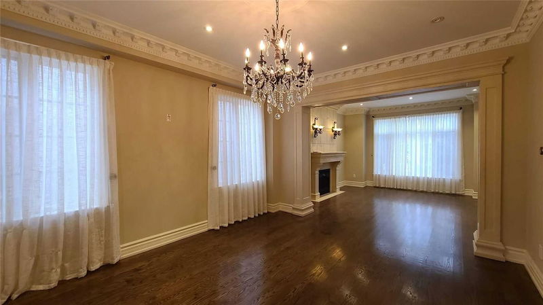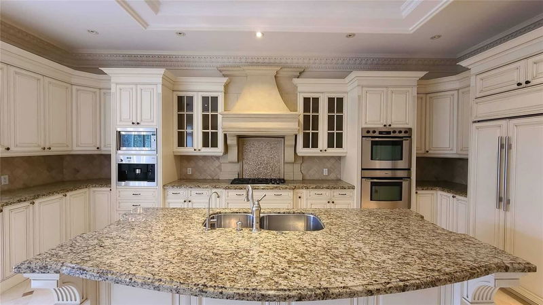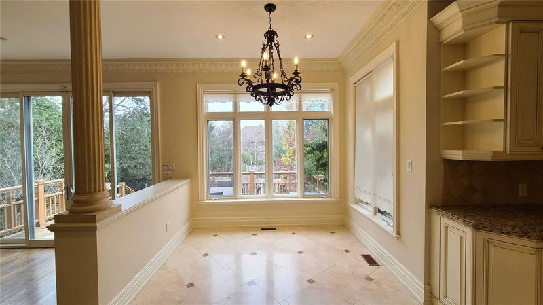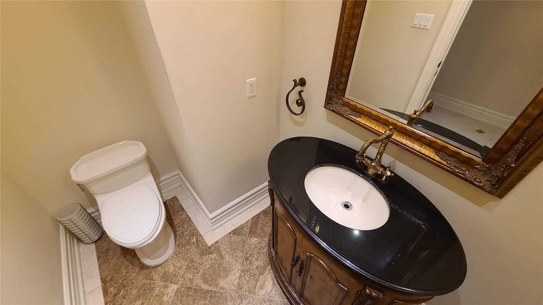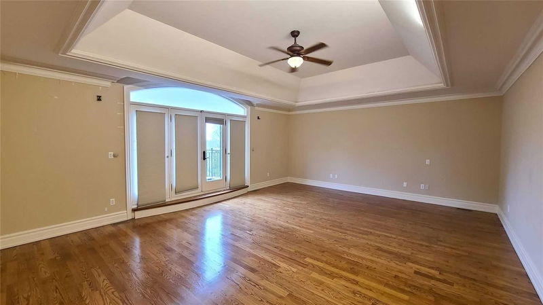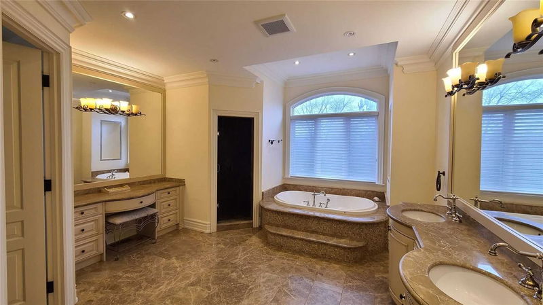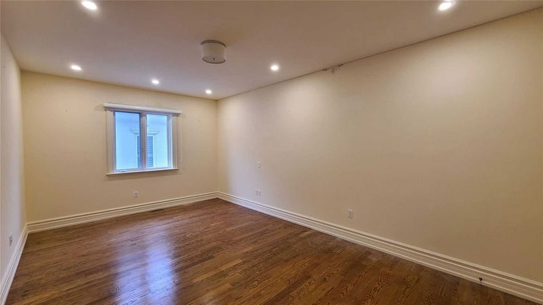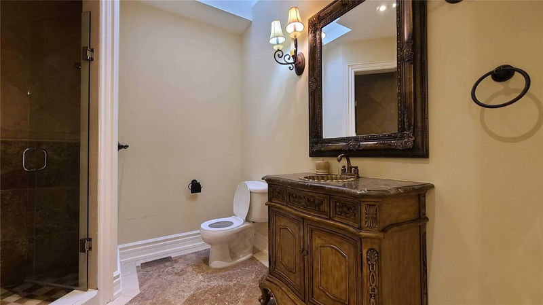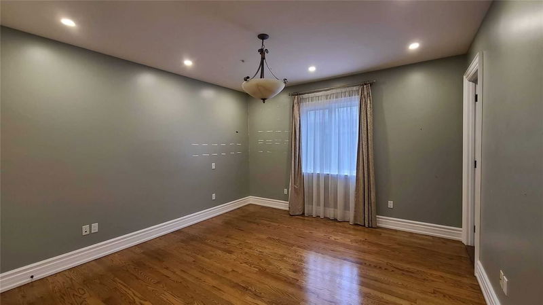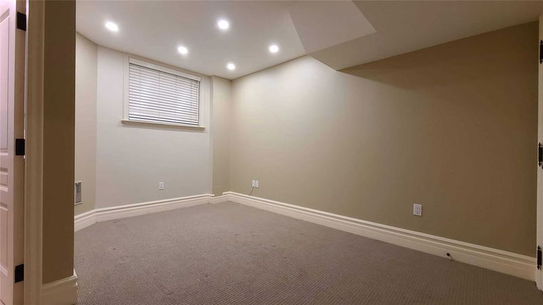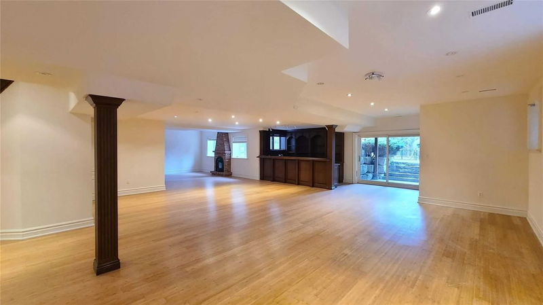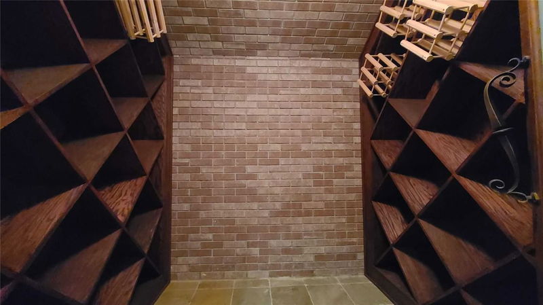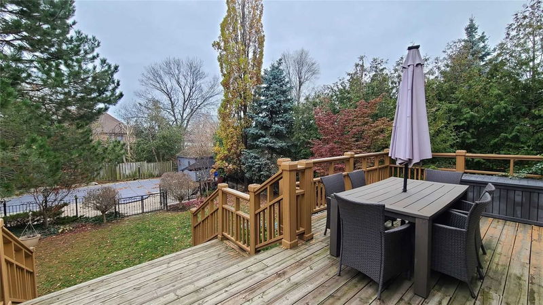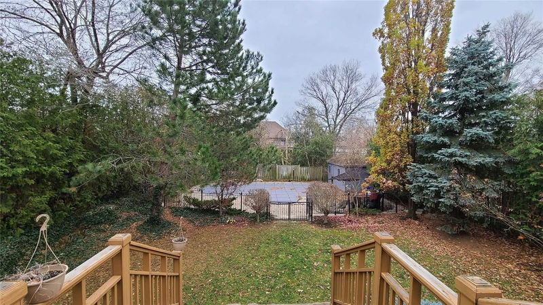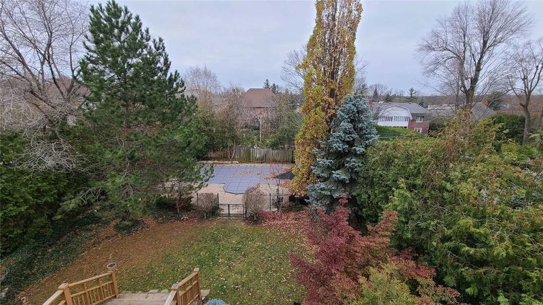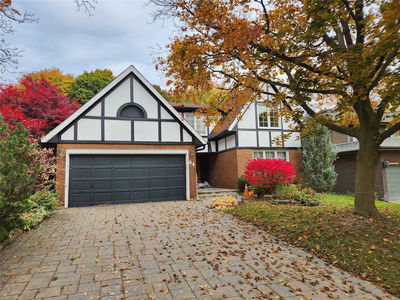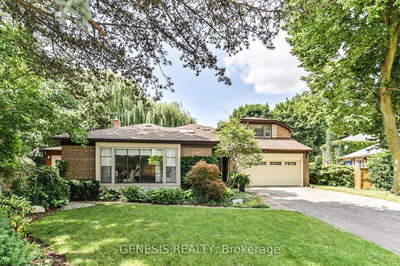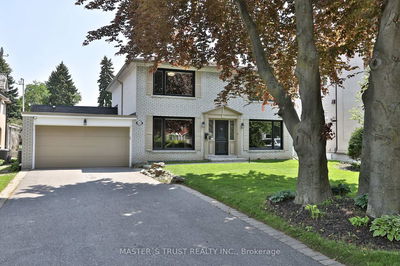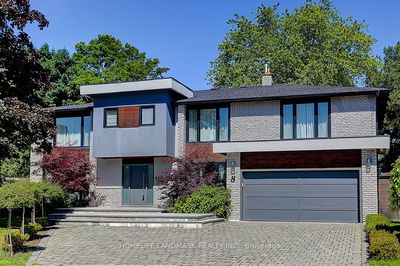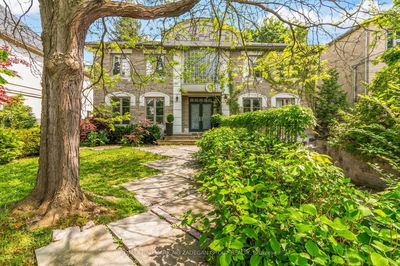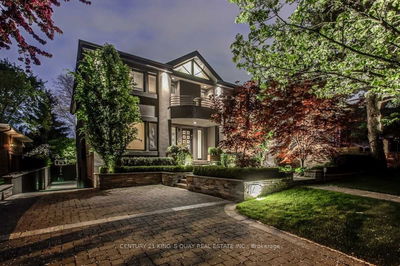One Of A Kind Luxury Living In Mid-Town Toronto. 5169 Sqft (Mpac) Of Top-Notched Finished Space With Library And 5 Bedrooms. 10' Ceiling On Main. Finished Lower Floor With Additional Recreation Space, Sauna And Plunge Tub. Oasis Spa-Like Backyard With Salt Water Pool And Hot Tub. Mature Trees Around The Yard. Top Rated Owen Public School And York Mills Collegiate. Close To Parks And Golf Clubs.
Property Features
- Date Listed: Tuesday, December 06, 2022
- City: Toronto
- Neighborhood: St. Andrew-Windfields
- Major Intersection: Yonge And York Mills
- Living Room: Hardwood Floor, Large Window, Gas Fireplace
- Kitchen: Open Concept, Stainless Steel Appl, Centre Island
- Family Room: B/I Bookcase, W/O To Deck, Hardwood Floor
- Listing Brokerage: Bay Street Group Inc., Brokerage - Disclaimer: The information contained in this listing has not been verified by Bay Street Group Inc., Brokerage and should be verified by the buyer.

