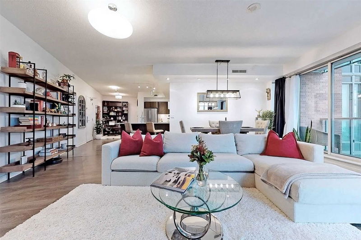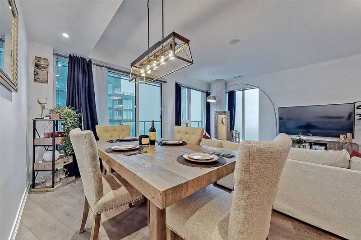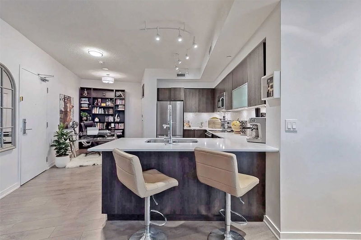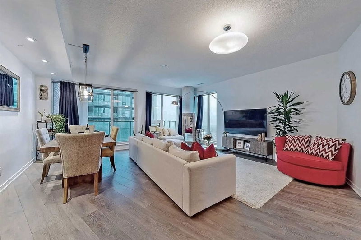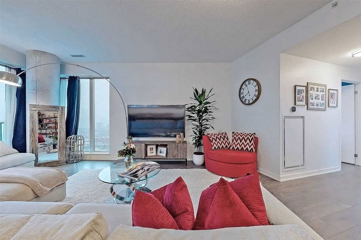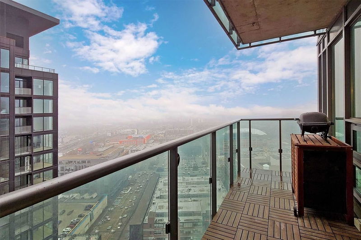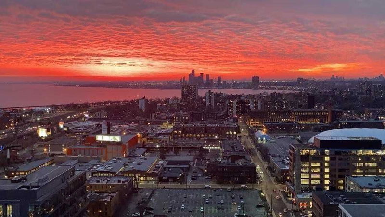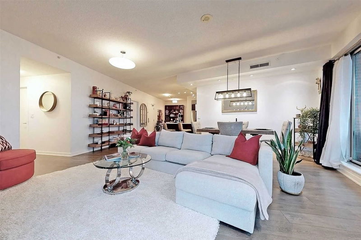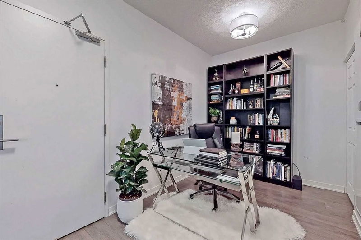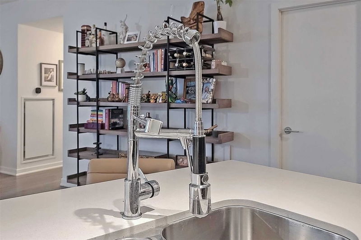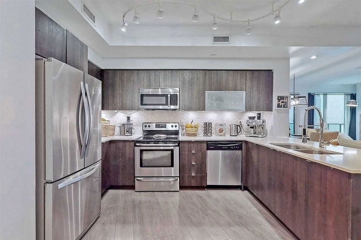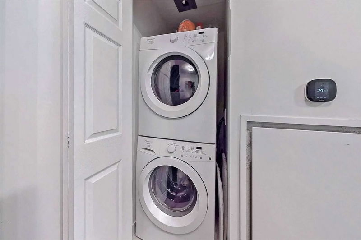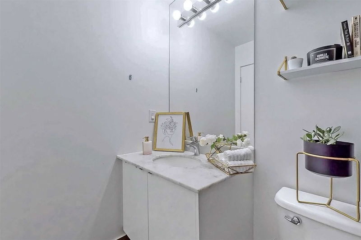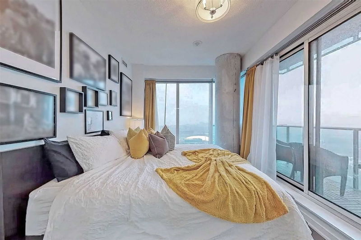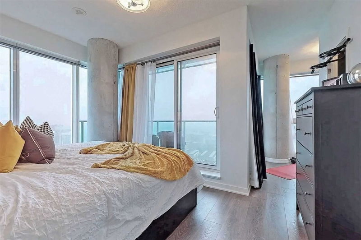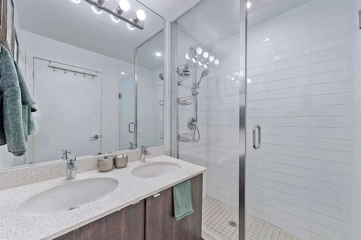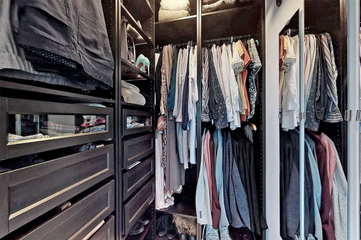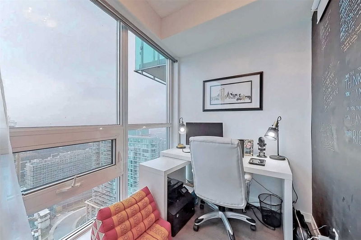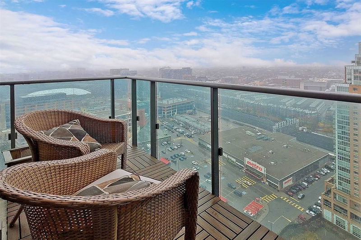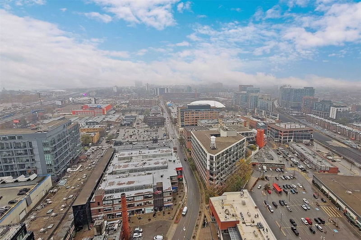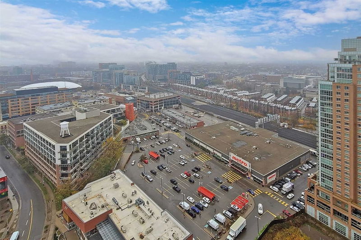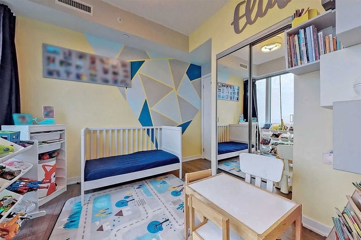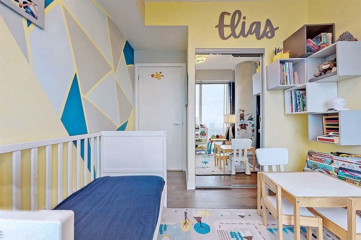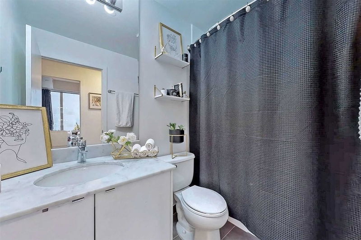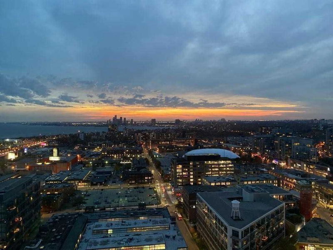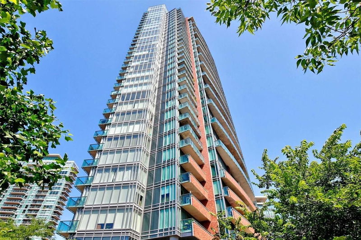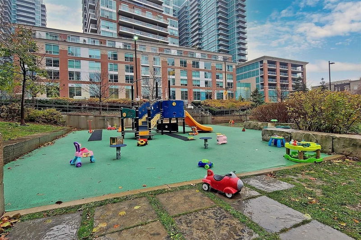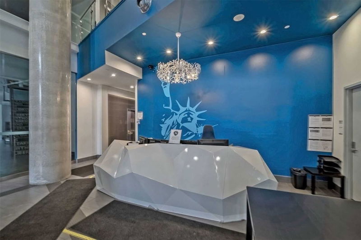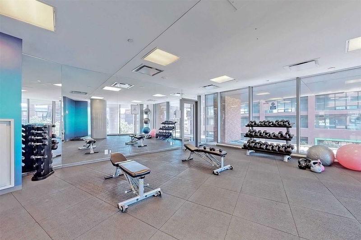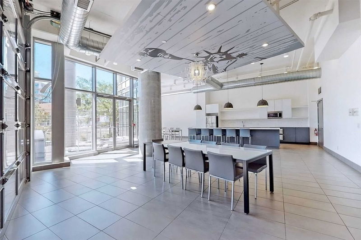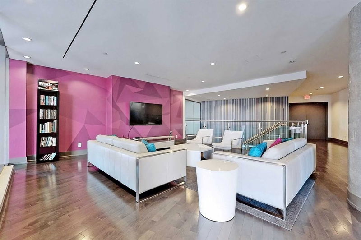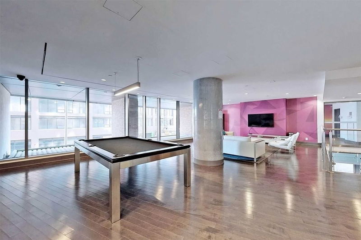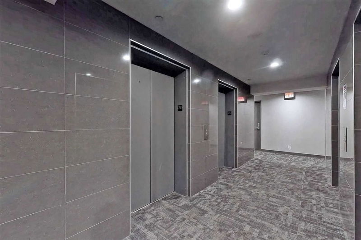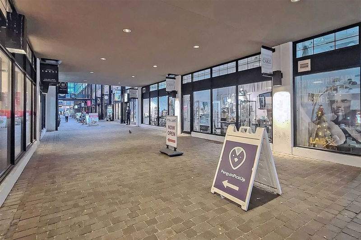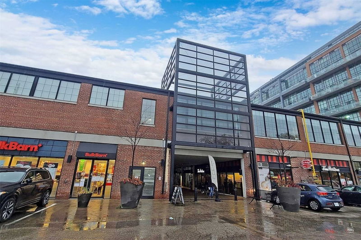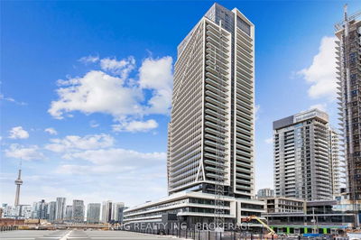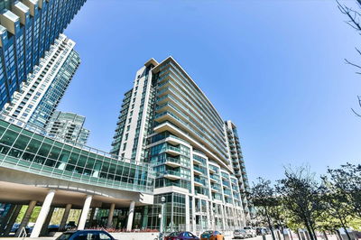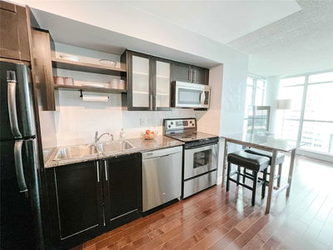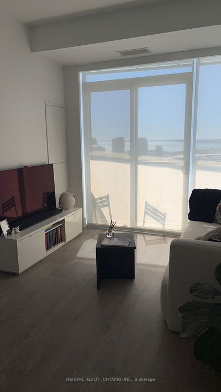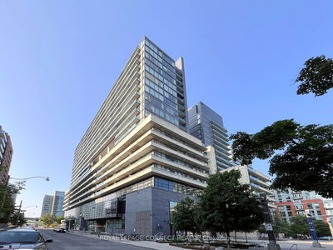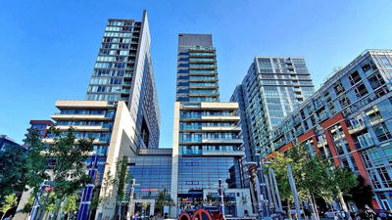Your Forever Condo Is Now Listed. Don't Miss This Opportunity. Looking For A Massive Living Area - You Want To See This Rare Open Space Perfect For Entertaining, Your Will Be Shocked With How Wide And Airy The Living/Dining/Den & Kitchen Truly Is! Exquisite U-Shaped Modern Kitchen With S/S Appliances & Plenty Of Cupboard Space - A True Masterpiece Layout (1 Of 4 In The Building). Windows On 3 Sides (N,W,S Exposure) Bringing In Tons Of Light And Views Of Lake, Humber Bay, City Views. Large Balcony With South View. Primary Bedroom Has A Private Office A Private Balcony And A Large Walk-In With Custom Cabinetry And A Double Sink Ensuite & Shower. Storage Is Never An Issue Here - Large In-Suite Pantry Perfect For Drink Fridge & Convenient Access To Storage Room On The Same Floor! Over 9 Ft Ceiling With Floor-Ceiling Window. Enjoy Your Morning Coffee Or Evening Wine On The Balcony With Views Of The Vibrant And Lively Neighborhood.
Property Features
- Date Listed: Thursday, December 08, 2022
- Virtual Tour: View Virtual Tour for 2813-150 East Liberty Street
- City: Toronto
- Neighborhood: Niagara
- Full Address: 2813-150 East Liberty Street, Toronto, M6K 3R5, Ontario, Canada
- Living Room: Combined W/Dining, W/O To Balcony, Hardwood Floor
- Kitchen: Breakfast Bar, Backsplash, Stainless Steel Appl
- Listing Brokerage: Royal Lepage Signature - Samad Homes Realty, Brokerage - Disclaimer: The information contained in this listing has not been verified by Royal Lepage Signature - Samad Homes Realty, Brokerage and should be verified by the buyer.

