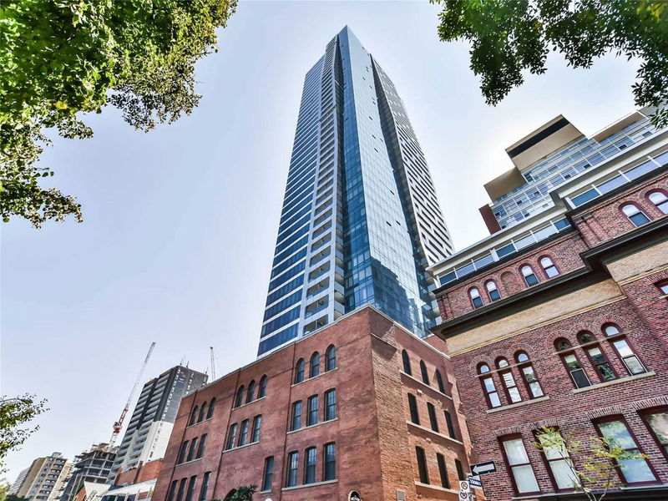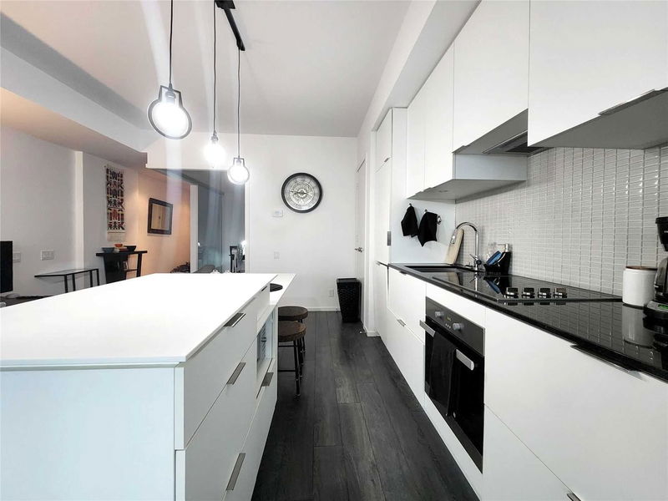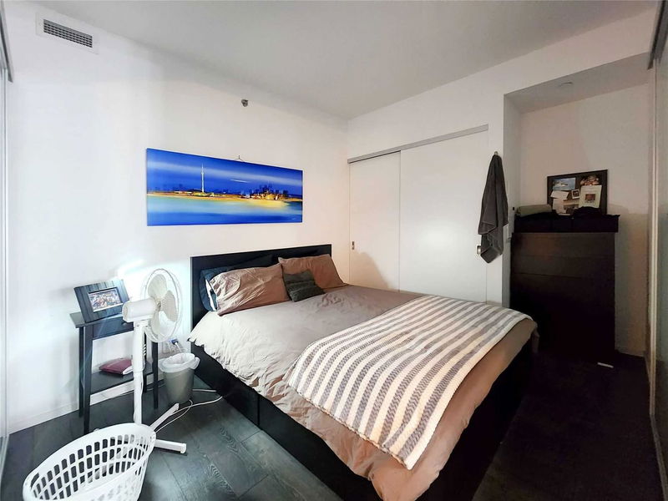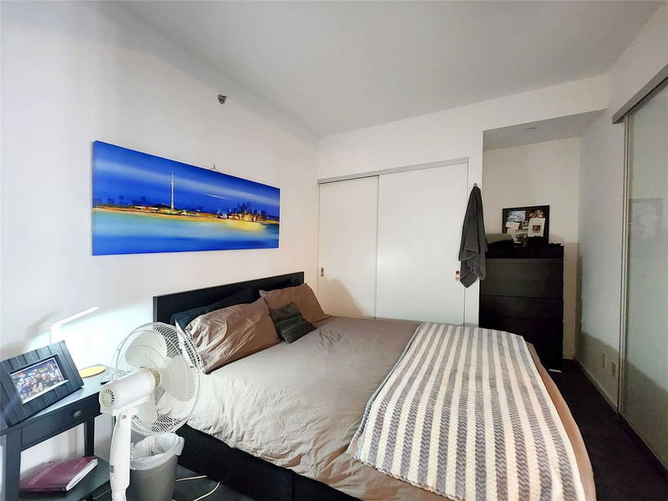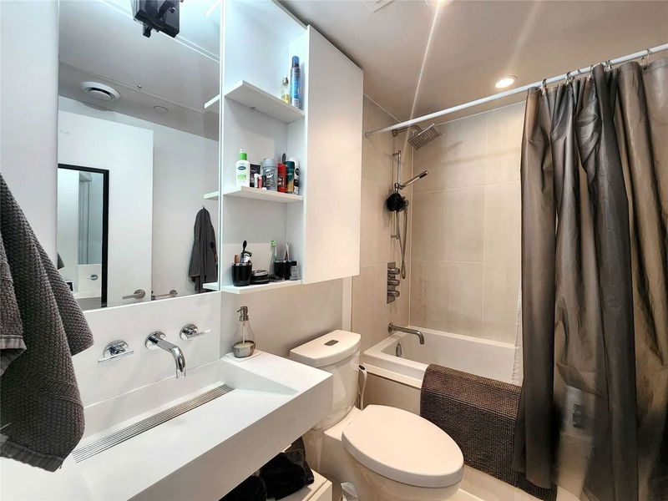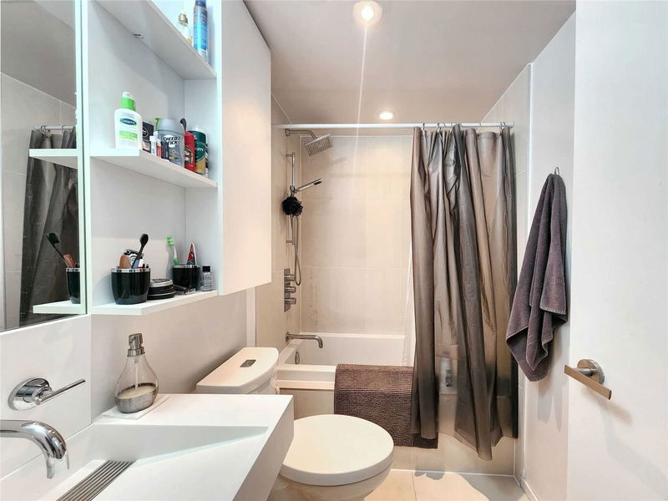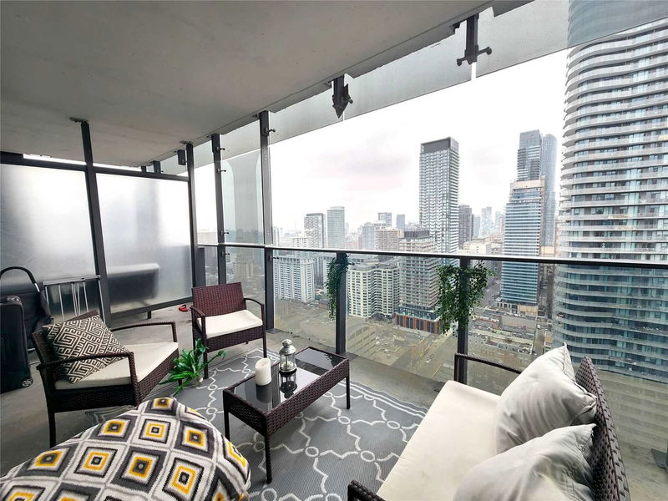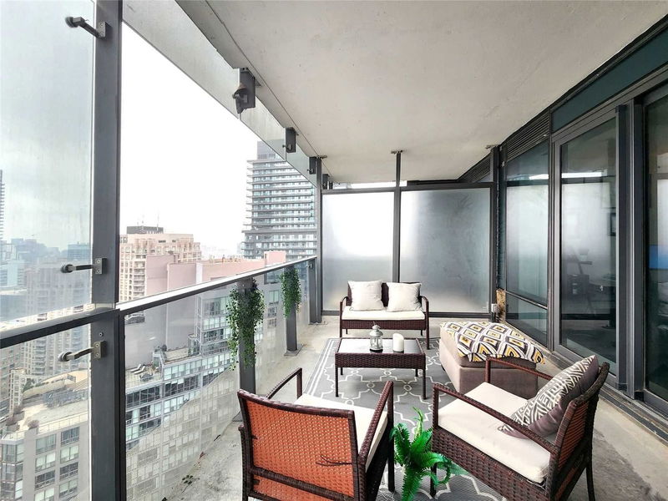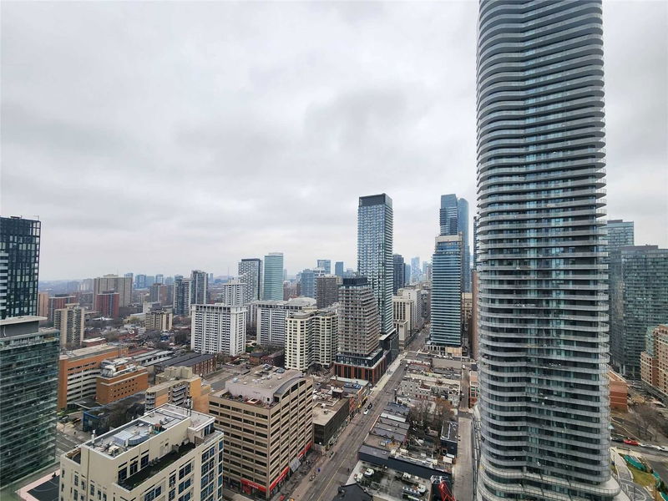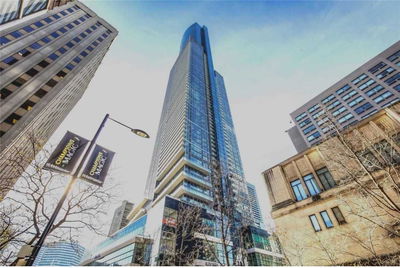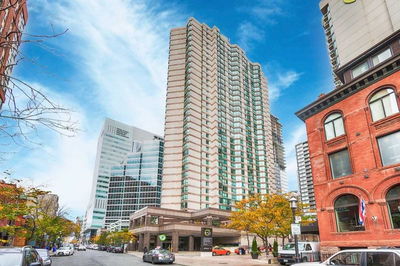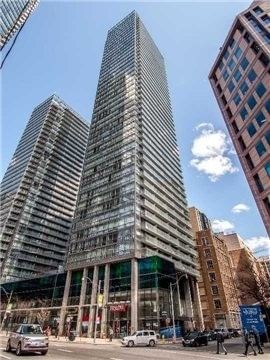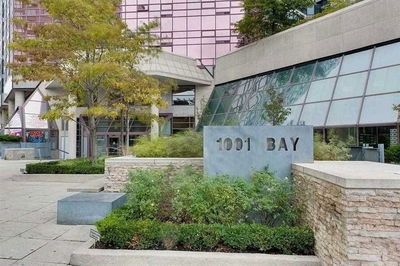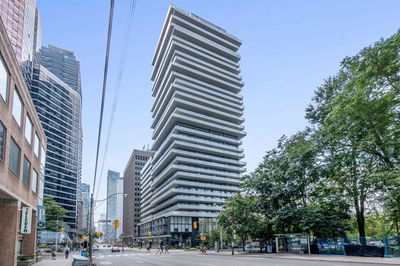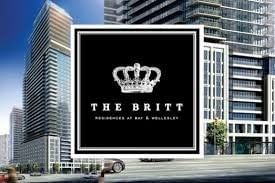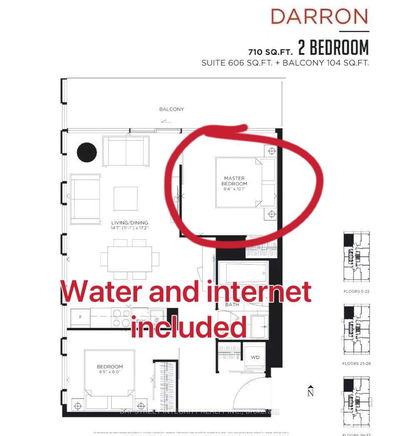This Is For All The Downtown Lovers Out There! Get Ready To Swoon Over Modern Luxuries & The Panoramic South-Facing Views From Up High. Open Concept Living/Dining And Kitchen Offers Flexibility To Design Your Own Home In A Functional Layout With Over 600+ Sq Ft Total Space. Enjoy Sleek Finishes, High Ceilings, Large Windows, & A Huge Balcony That Will Make Your Jaw Drop. Building Amenities Include 24/7 Concierge Security, Fully Equipped Gym, Media & Meeting Room, Dining Room & Kitchen, Lounge & Party Room That Opens Up To The Outdoor Rooftop Garden. Rush Over And Call This Your New Home! *Water & Heat Included. Tenant Responsible For Hydro*
Property Features
- Date Listed: Thursday, December 08, 2022
- City: Toronto
- Neighborhood: Bay Street Corridor
- Major Intersection: Yonge & Wellesley
- Full Address: 2803-5 St Joseph Street, Toronto, M4Y 0B6, Ontario, Canada
- Living Room: Laminate, Combined W/Dining, W/O To Balcony
- Kitchen: Laminate, Open Concept, Centre Island
- Listing Brokerage: Royal Lepage Signature Realty, Brokerage - Disclaimer: The information contained in this listing has not been verified by Royal Lepage Signature Realty, Brokerage and should be verified by the buyer.

