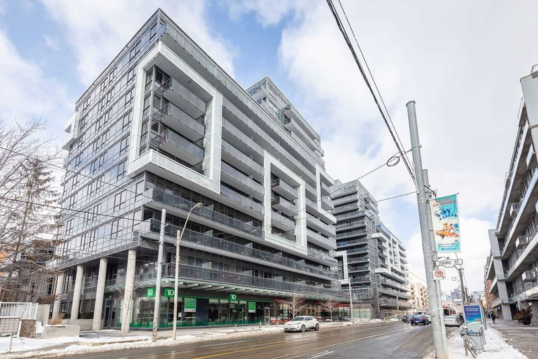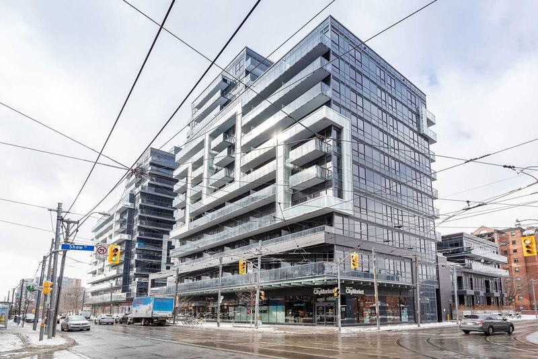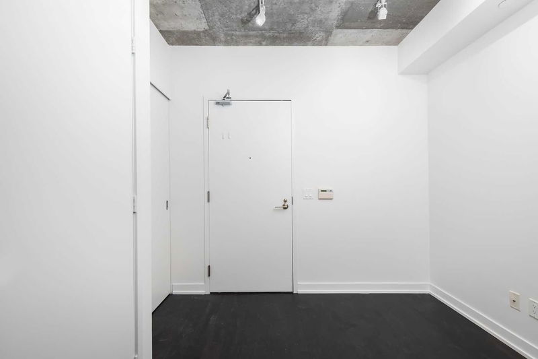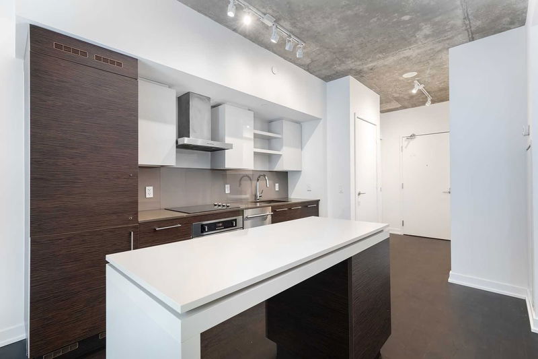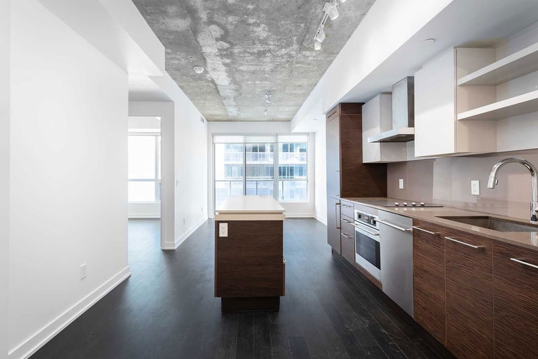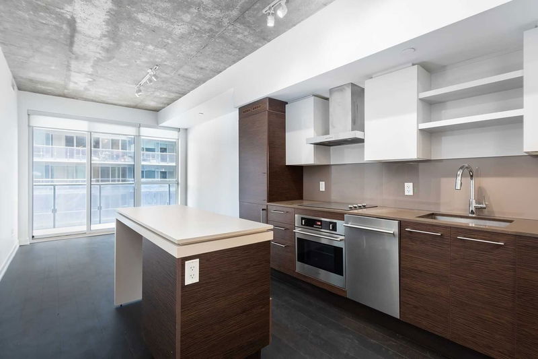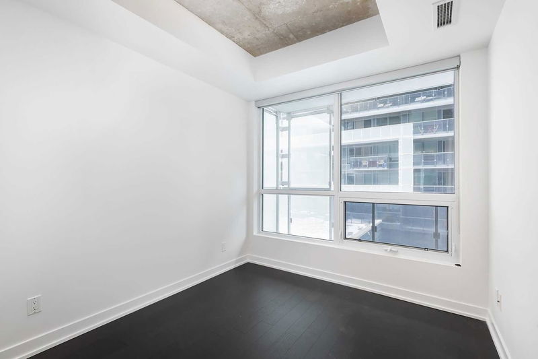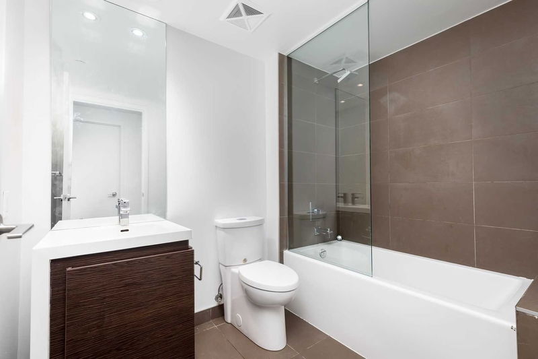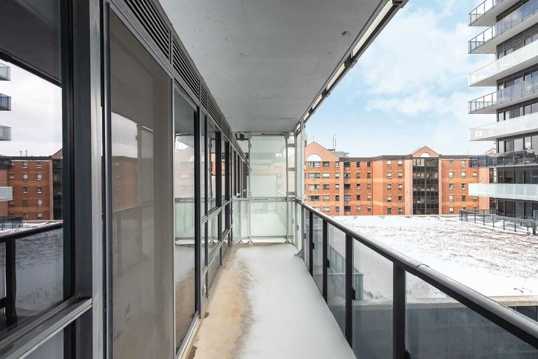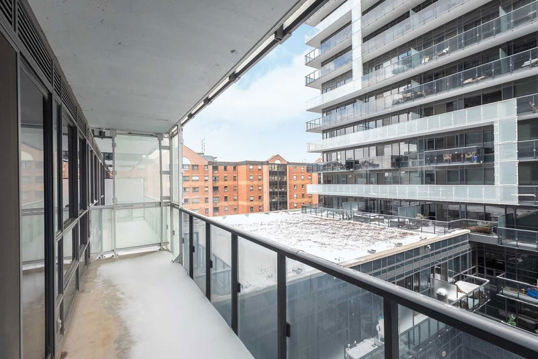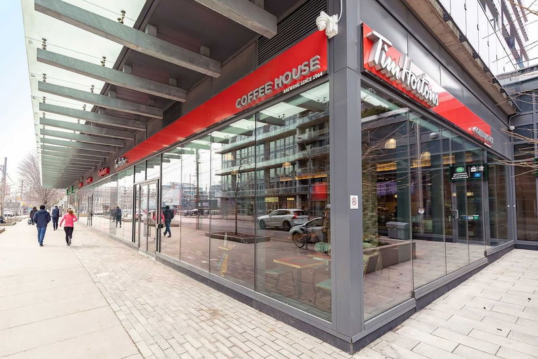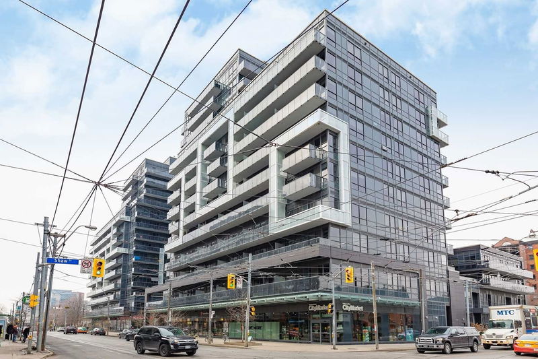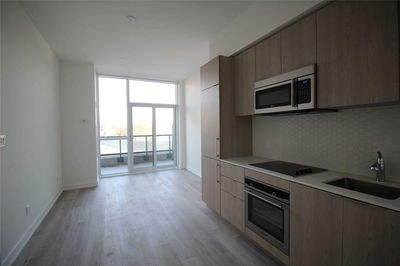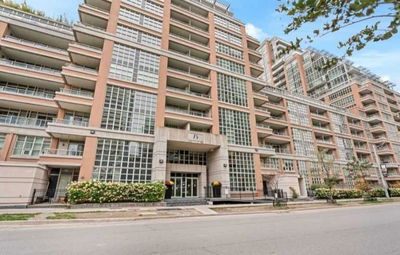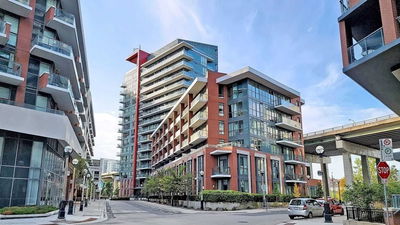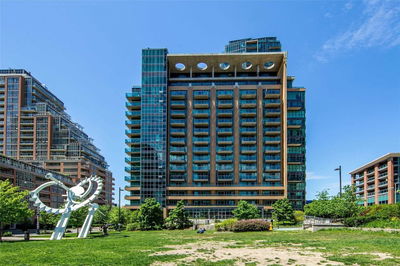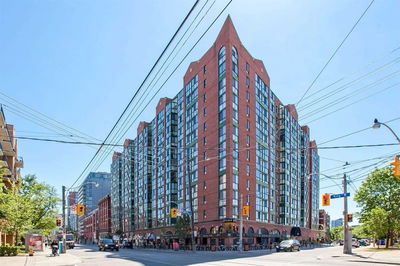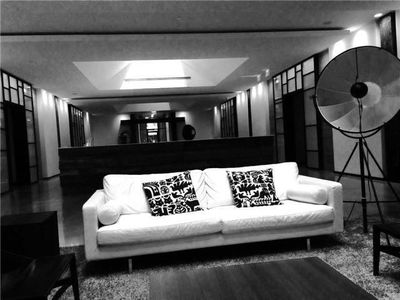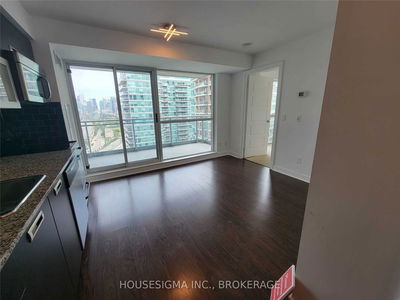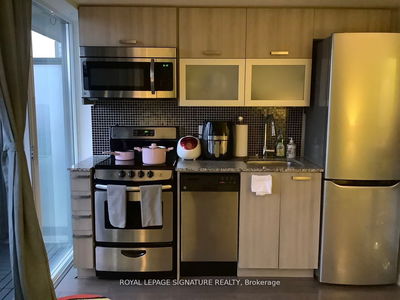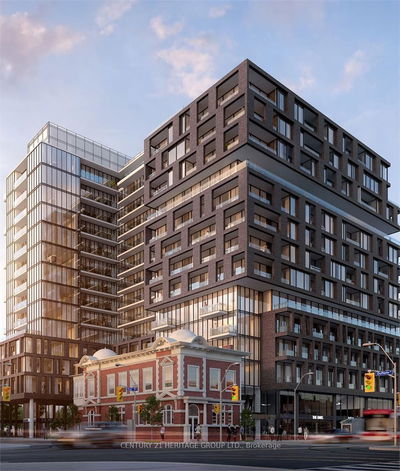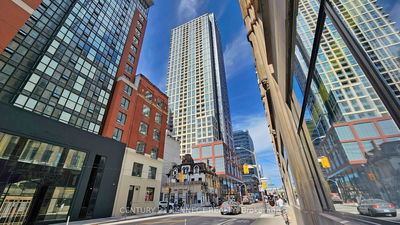1 Br+Den In The Iconic Dna3 Condo Building! Open Concept & Functional Floorplan. Modern Kitchen W Integrated S/S Appliances & Island. Large Balcony W Bbqs Allowed. Dna3 Boasts Amenities Incl. Sundeck, Outdoor Misting Station, State Of The Art Gym, Yoga Studio, Game Room, Theater Room & More! All This, Right In The The Heart Of King West, Featuring An Endless Selection Of Trending Restaurants, Cafes, Retail And Nightlife. Plus Ttc Just Outside Your Door!
Property Features
- Date Listed: Thursday, December 08, 2022
- City: Toronto
- Neighborhood: Niagara
- Major Intersection: King St W & Shaw St
- Full Address: 646-1030 King Street W, Toronto, M6K3N3, Ontario, Canada
- Living Room: Hardwood Floor, Combined W/Dining
- Kitchen: Hardwood Floor, Open Concept, Stainless Steel Appl
- Listing Brokerage: Royal Lepage Terrequity Realty, Brokerage - Disclaimer: The information contained in this listing has not been verified by Royal Lepage Terrequity Realty, Brokerage and should be verified by the buyer.

