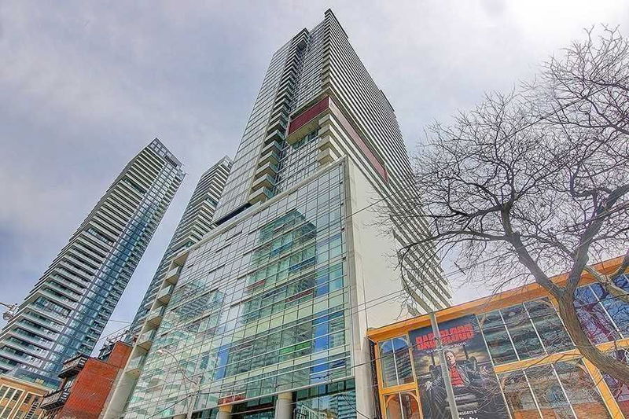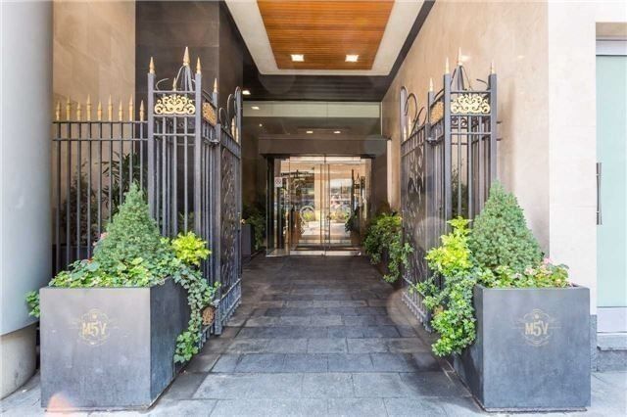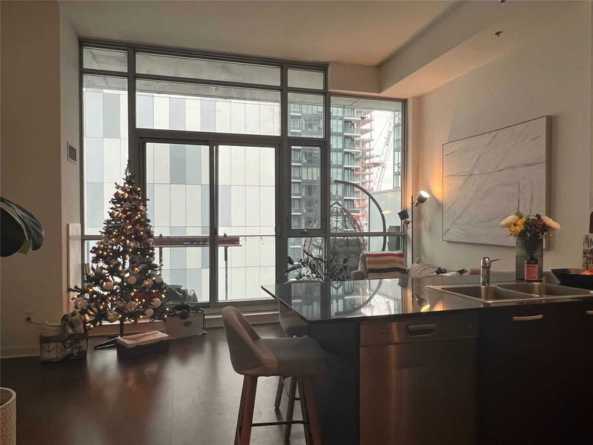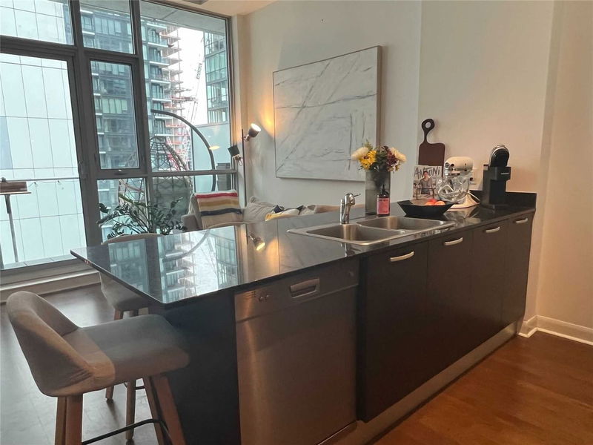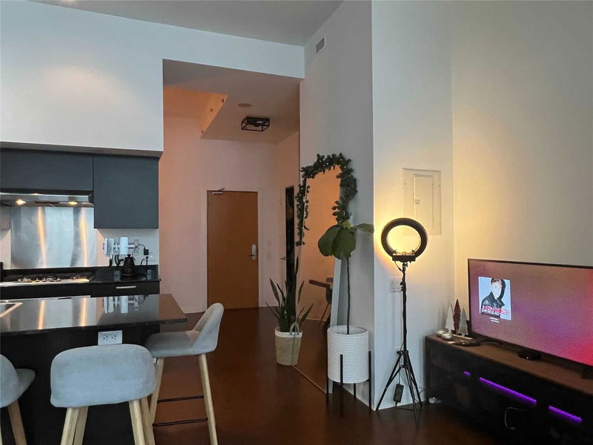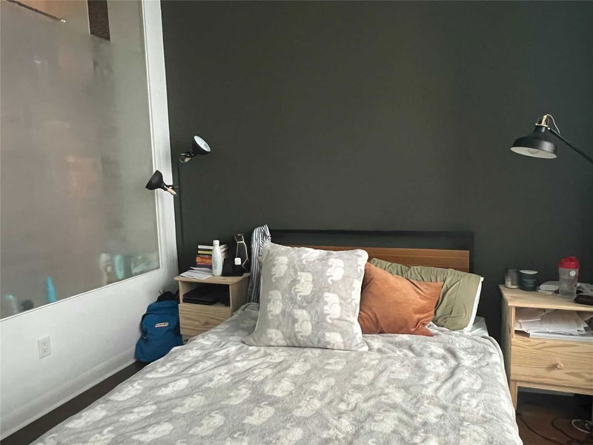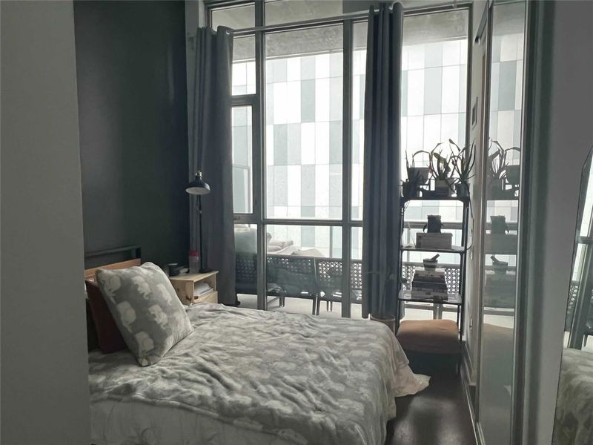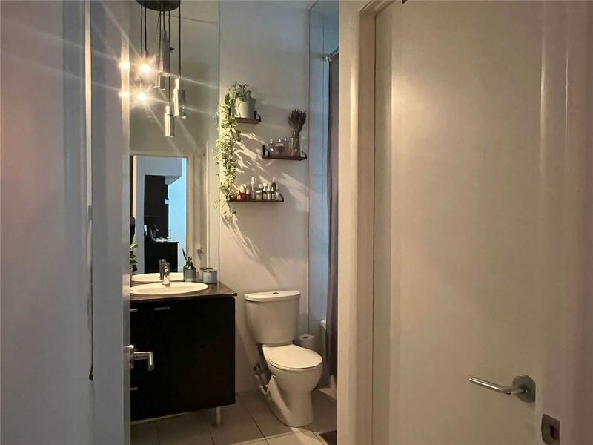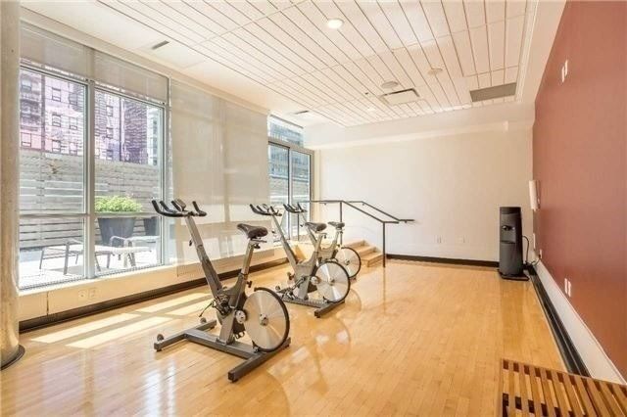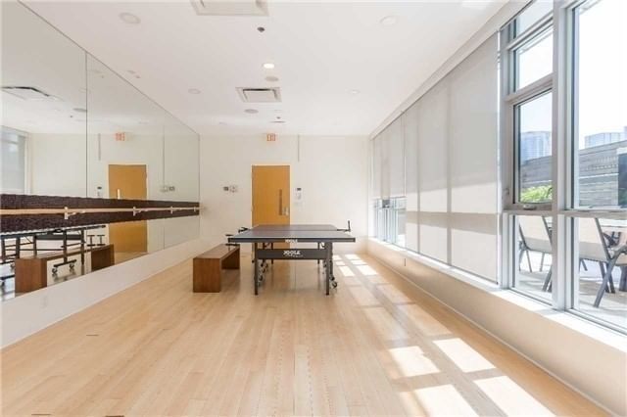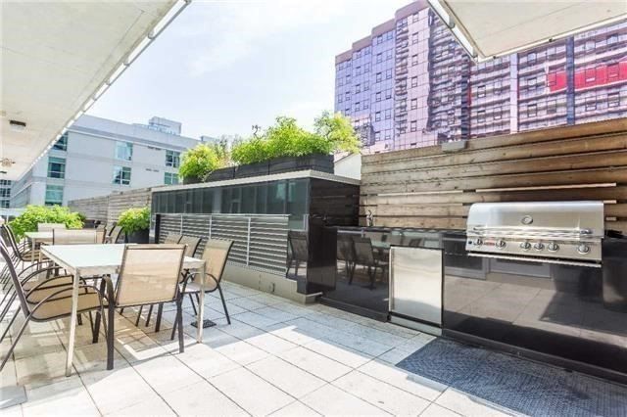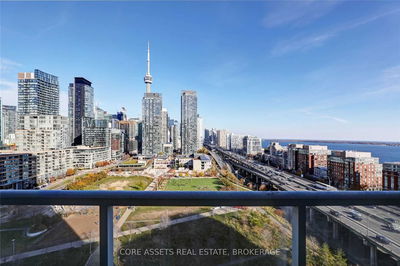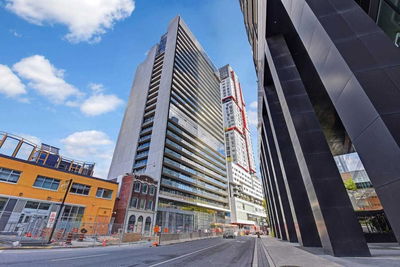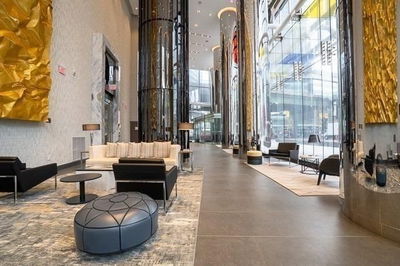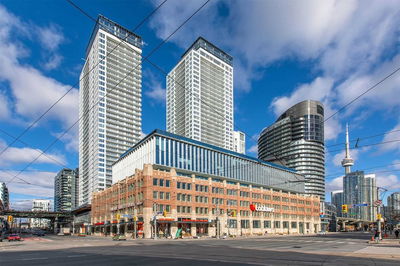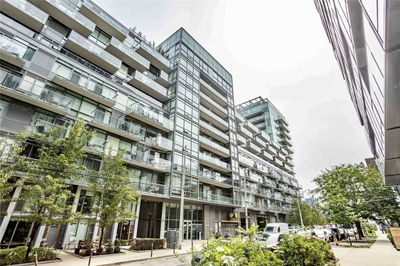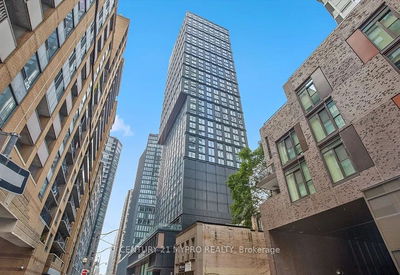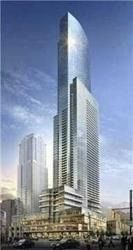Lrg 1 Br+Den Penthouse W/11' Ceilings!!! M5V Condos In The High Demand Block Of King West. One Of The Few Units W/Semi-Ens Bthrm. Preferred Layout W/Sep Den. Parking & Locker Included!! Extra Storage In Laundry Rm! Beautiful Suite W/Lrg Balc On High Flr! Exec Suite In The Heart Of Financial & Enter. District! Steps To Shops, Restaurants, Ttc, Etc. Great Bldg Wlots Of Amenities Like Gym, Yoga Studio, Party Rm, 24Hr Conc, Vstr Prkg.
Property Features
- Date Listed: Monday, December 12, 2022
- City: Toronto
- Neighborhood: Waterfront Communities C1
- Major Intersection: King & Spadina
- Full Address: 3405-375 King Street W, Toronto, M5V1K1, Ontario, Canada
- Living Room: Hardwood Floor, Combined W/Dining, W/O To Balcony
- Kitchen: Hardwood Floor, Granite Counter, Open Concept
- Listing Brokerage: Forest Hill Real Estate Inc., Brokerage - Disclaimer: The information contained in this listing has not been verified by Forest Hill Real Estate Inc., Brokerage and should be verified by the buyer.

