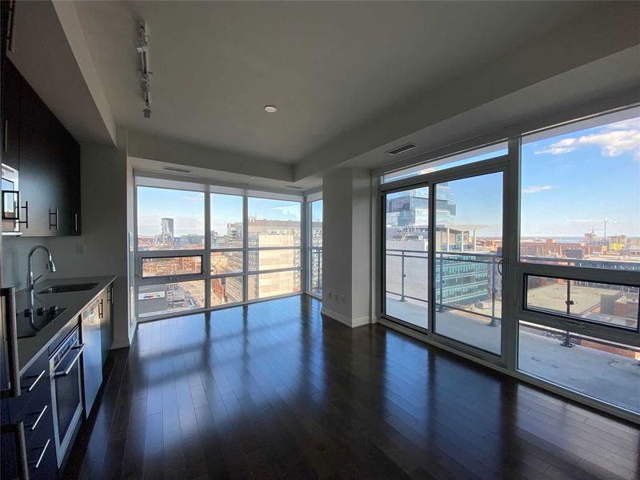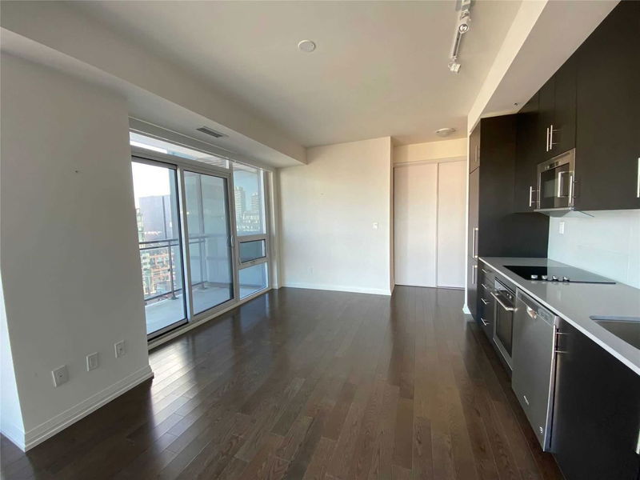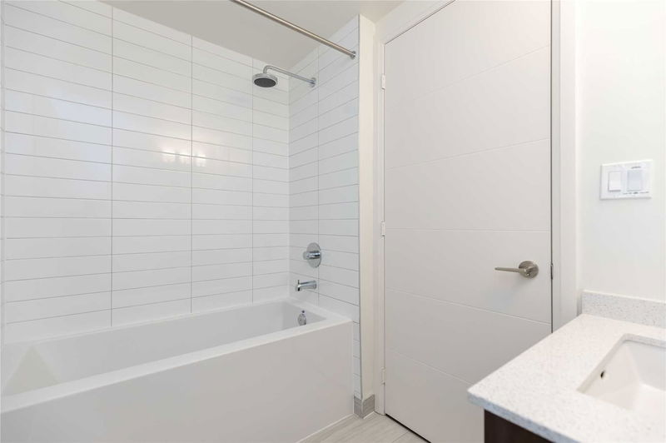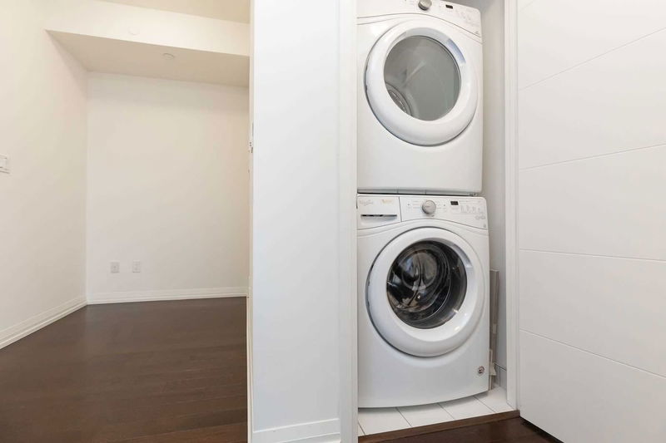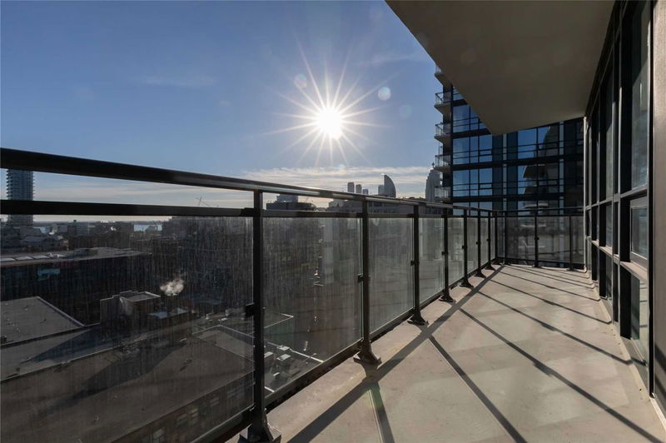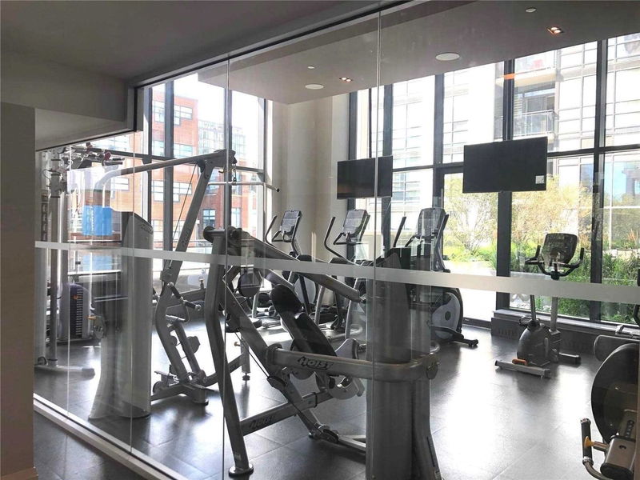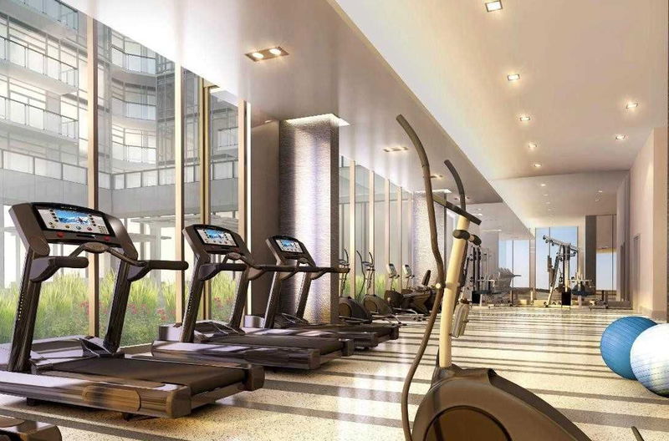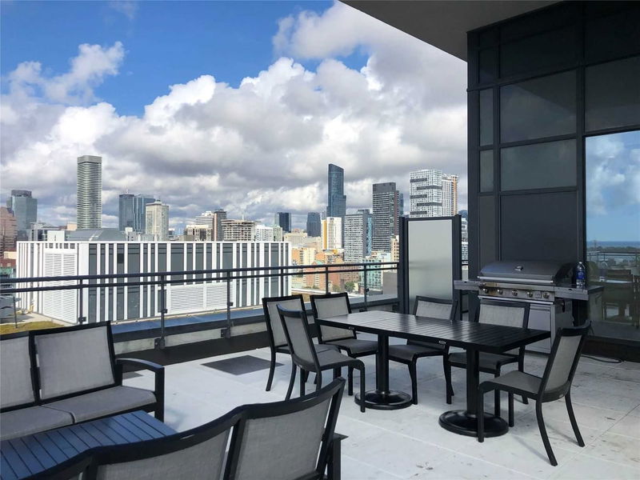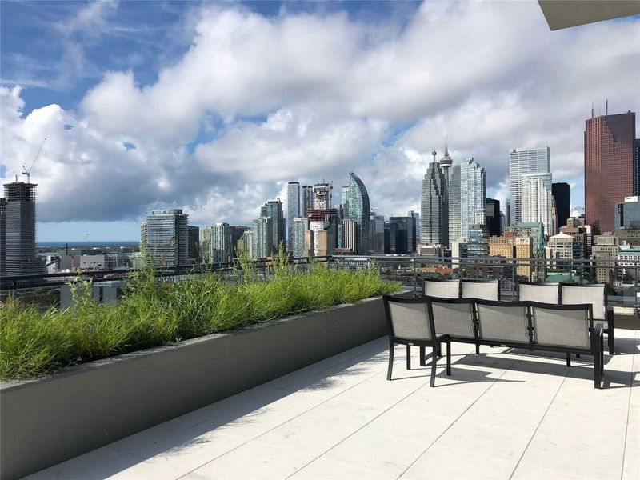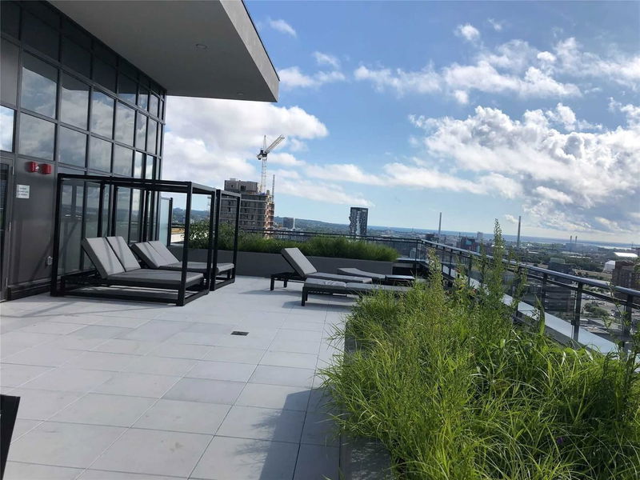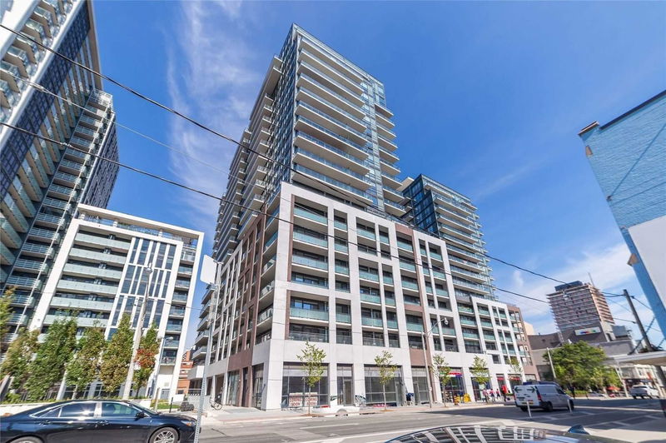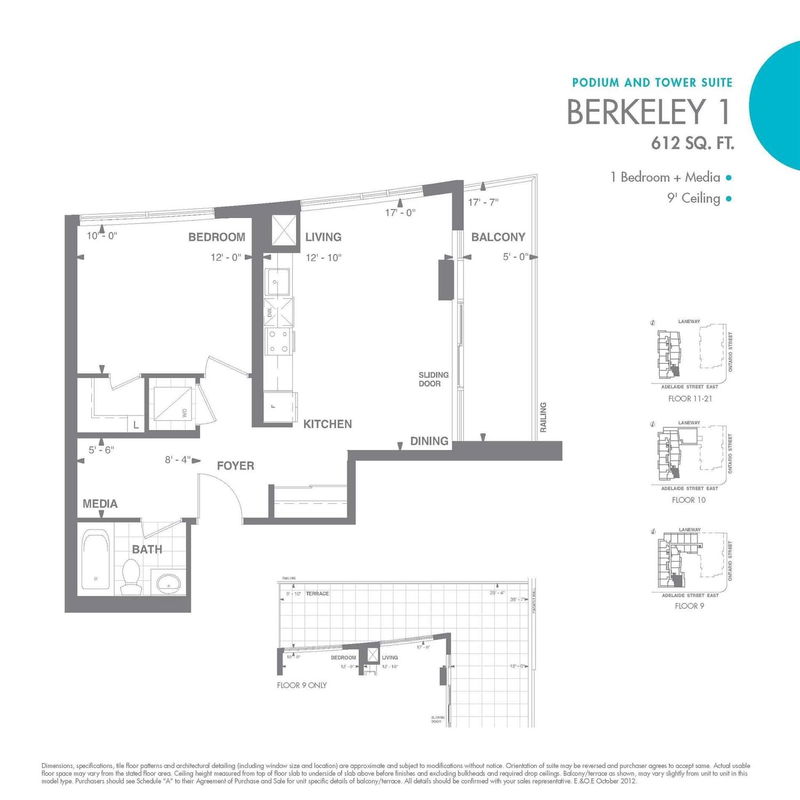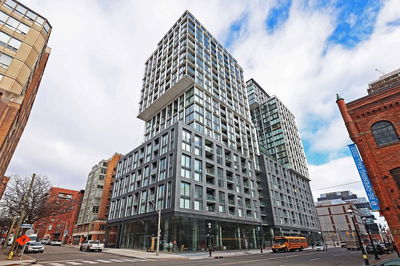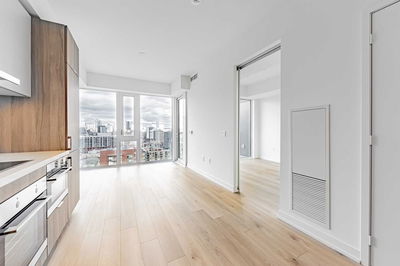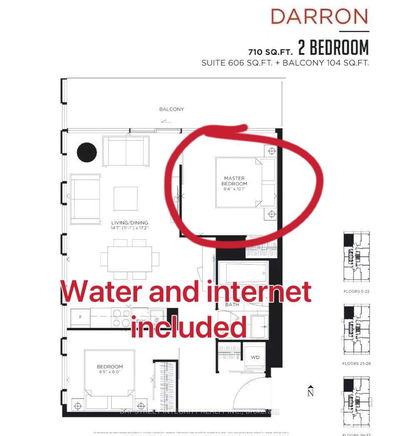This Sun-Drenched 1+1 Corner Suite @ Axiom By Greenpark Is Lined With Floor-To-Ceiling Windows And Features Soaring 9Ft Ceilings. It Doesn't Stop There - This Unit Is Loaded With Designer Finishes: Rich Espresso Laminate Floors, Granite Counters, Stainless Steel Appliances & Glistening Backsplash. The Massive Primary Suite Has Floor-To-Ceiling Windows, Blackout Curtains, A Walk-In Closet With Built-Ins & A 4-Piece Spa Bathroom - Relax In Your Soaker Tub With Generous Bathroom Storage. The Open Concept Separate Den Makes The Perfect Home Office Or Gym! The Expansive 90Sqft Balcony Has Breathtaking Lake & City Views. Includes Storage Locker!
Property Features
- Date Listed: Tuesday, December 13, 2022
- City: Toronto
- Neighborhood: Moss Park
- Major Intersection: Adelaide St E/Sherbourne St
- Full Address: 2111-460 Adelaide Street E, Toronto, M5A 0E7, Ontario, Canada
- Living Room: Window Flr To Ceil, W/O To Balcony, Open Concept
- Kitchen: Granite Counter, Stainless Steel Appl, Backsplash
- Listing Brokerage: Royal Lepage Signature Realty, Brokerage - Disclaimer: The information contained in this listing has not been verified by Royal Lepage Signature Realty, Brokerage and should be verified by the buyer.

