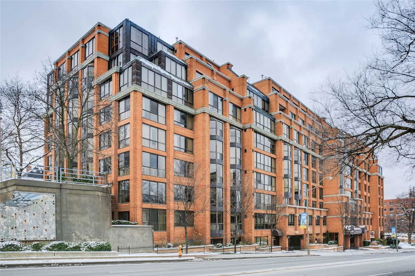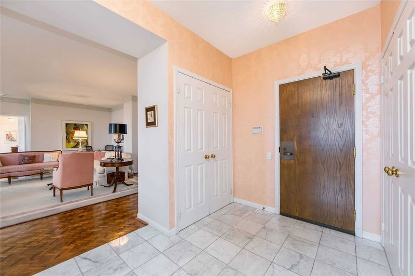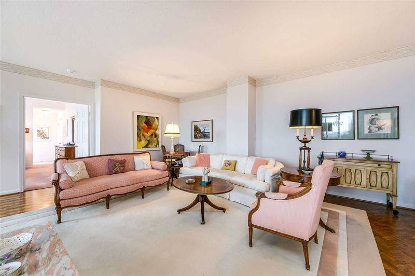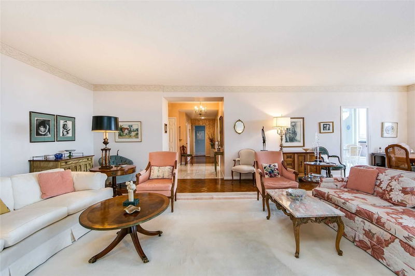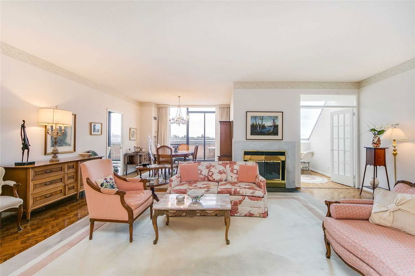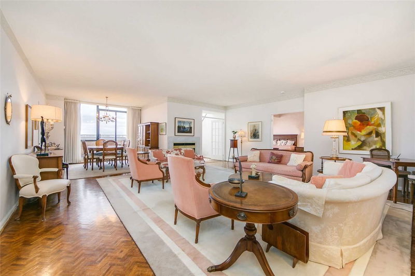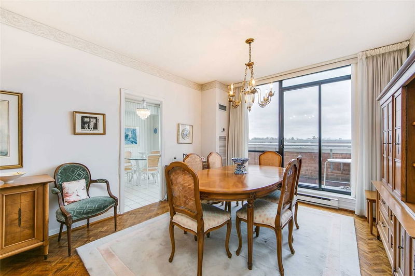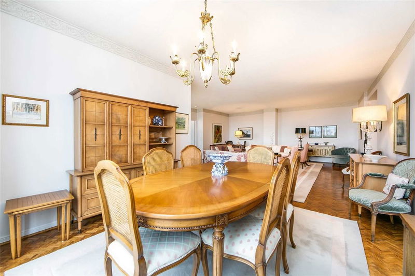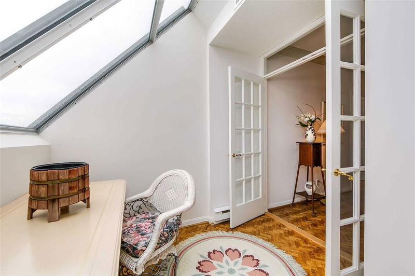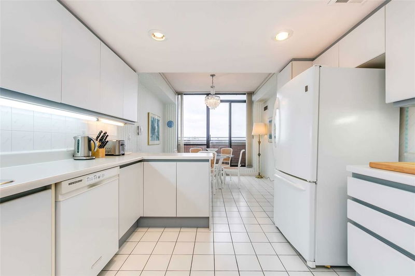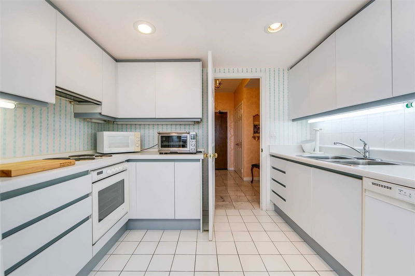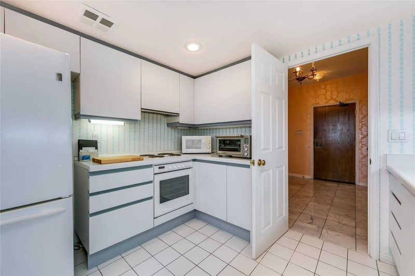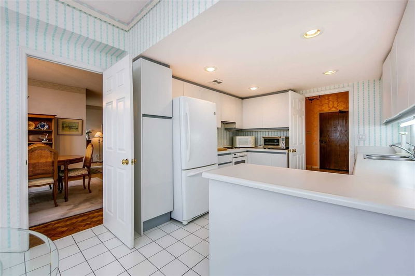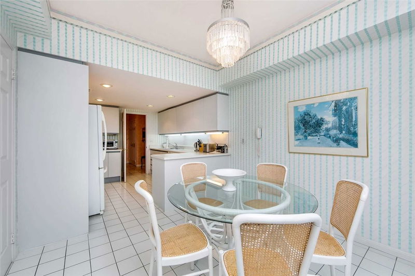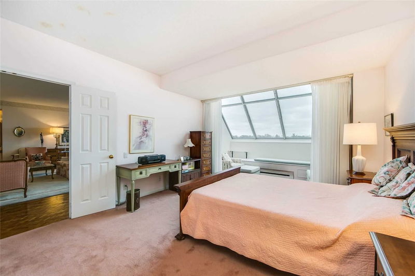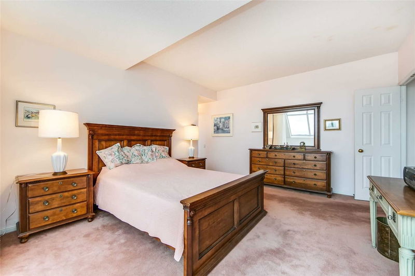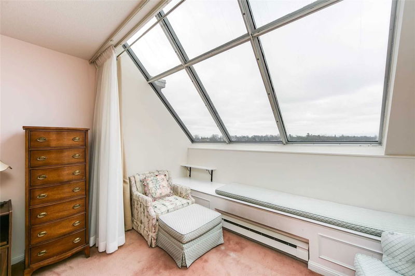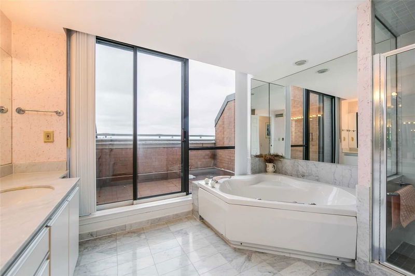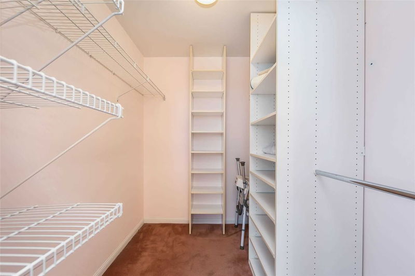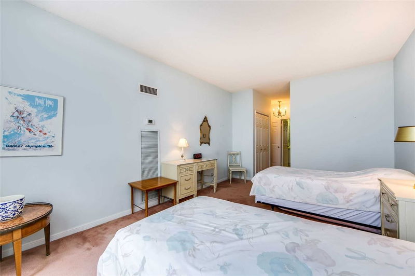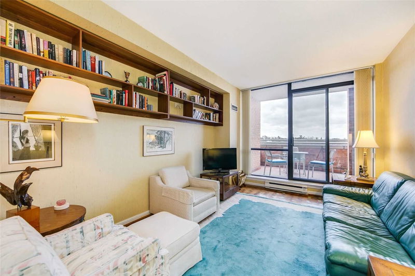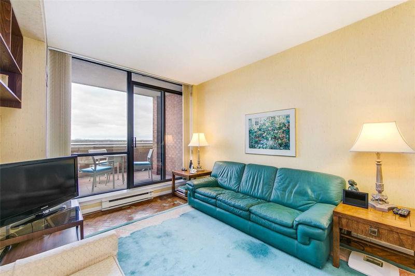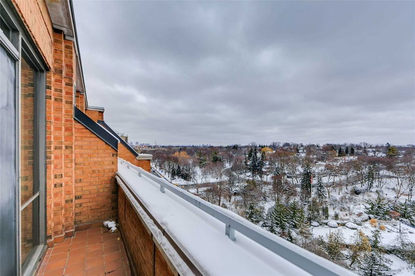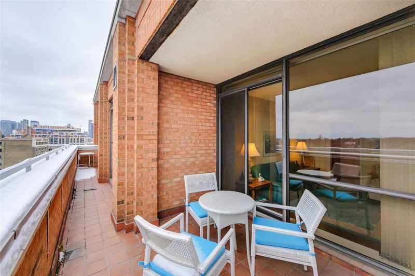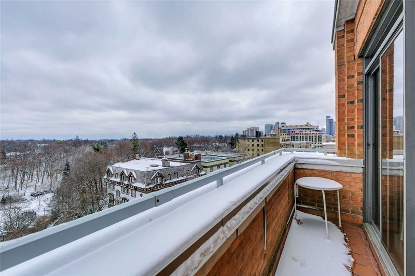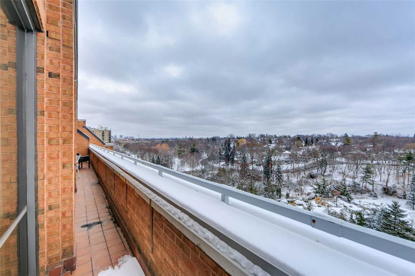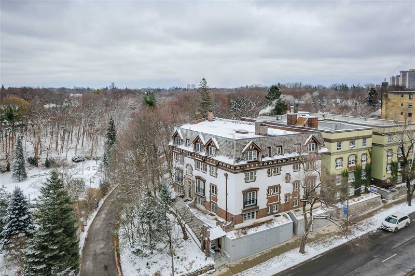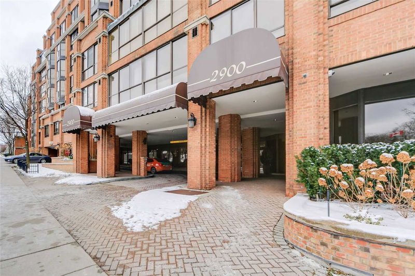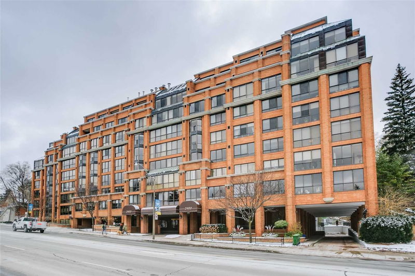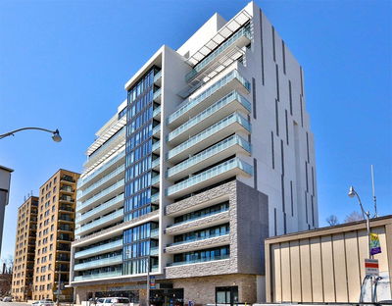Rarely Available Exceptional Penthouse At The Residences Of Muir Park. Almost 2100 Sq Ft Offering Breathtaking Views Of The Park. Split Bedroom Floor Plan With Spacious Oversized Open Concept Living And Dining Rooms, Herringbone Hardwood Floors And A Rare Wood Burning Fireplace. Bright Eat-In Kitchen, Ample Counter & Cabinet Space Featuring Walkout To Terrace. A Generous Primary Suite, Includes A Walk In Closet, Skylit Seating Area, 4-Piece Ensuite Bath And A Walk-Out To The Terrace. The Large 2nd Bedroom Offers A Walk-In Closet & 4-Pc Ensuite Bath. Full Sized Laundry Room With Built-In Shelves And Uncommon Storage. Pet Friendly Building With Superb Amenities. Prime Yonge & Lawrence Location. Enjoy Walks In Alexander Muir Park And Steps To Fine Dining. Close To Granite Club, Rosedale Golf Club, Subway, Park, Shopping And More. Your Elegant And Easy Lifestyle With Exceptional Outdoor Space Awaits
Property Features
- Date Listed: Wednesday, December 14, 2022
- Virtual Tour: View Virtual Tour for 905-2900 Yonge Street
- City: Toronto
- Neighborhood: Lawrence Park South
- Full Address: 905-2900 Yonge Street, Toronto, M4N3N8, Ontario, Canada
- Living Room: Combined W/Dining, Fireplace, Hardwood Floor
- Kitchen: Eat-In Kitchen, Tile Floor, Pot Lights
- Listing Brokerage: Sotheby`S International Realty Canada, Brokerage - Disclaimer: The information contained in this listing has not been verified by Sotheby`S International Realty Canada, Brokerage and should be verified by the buyer.

