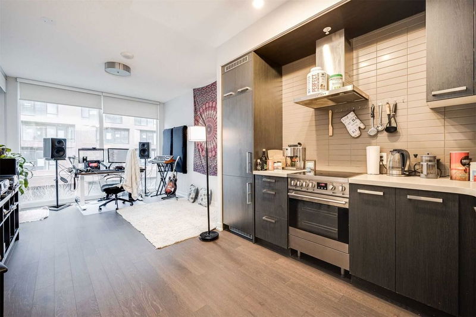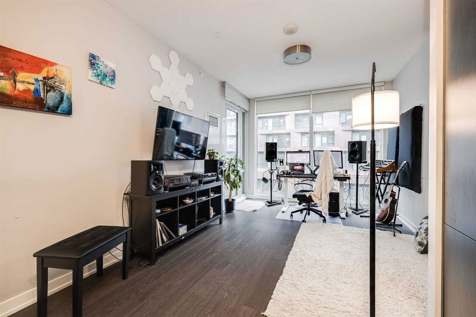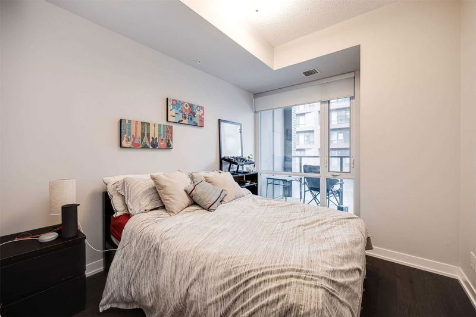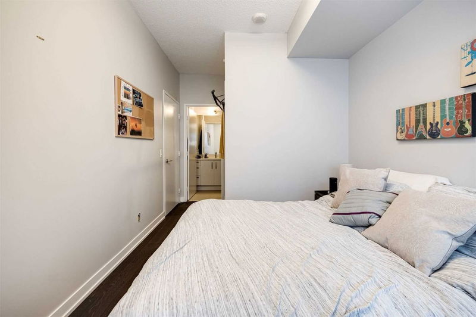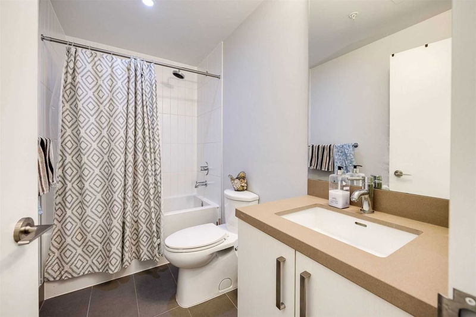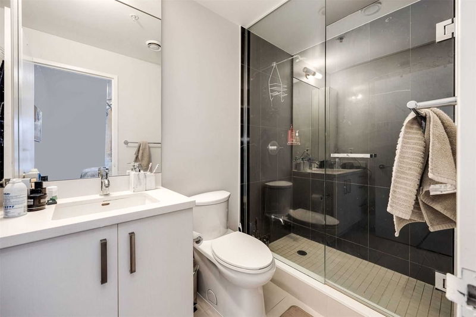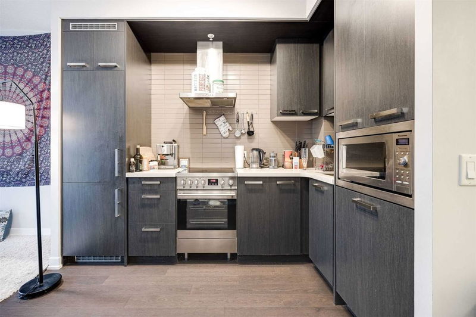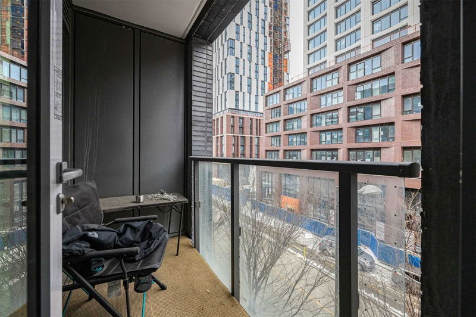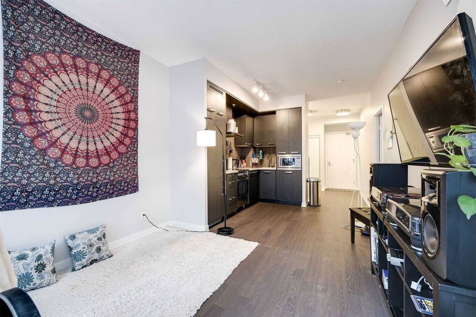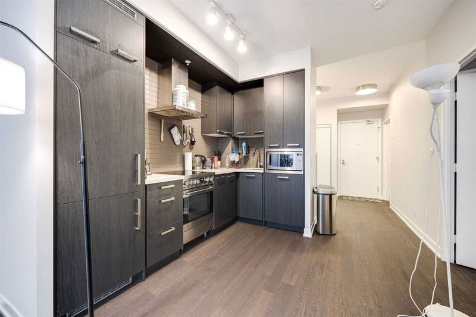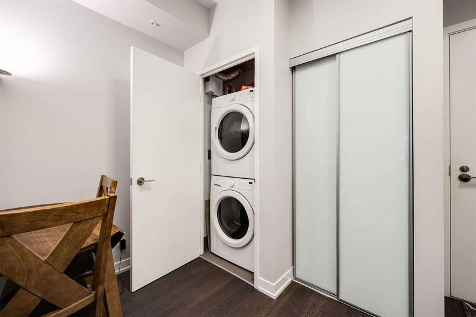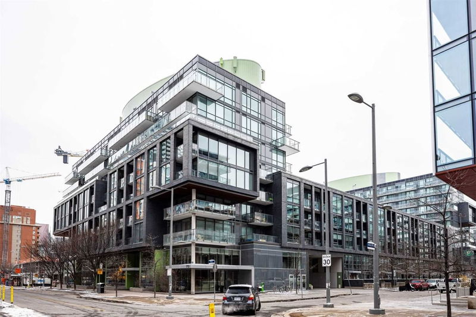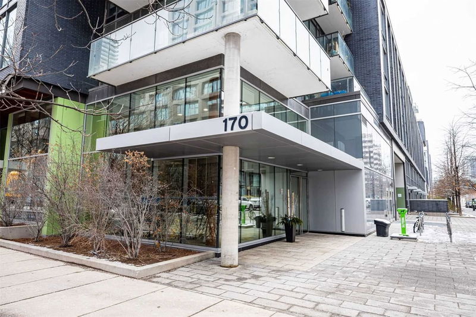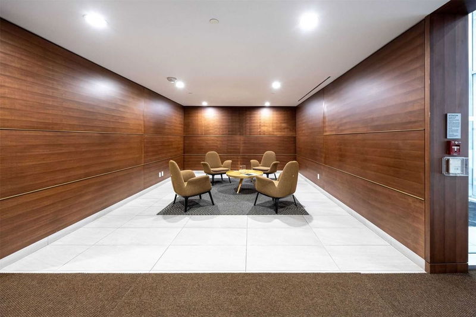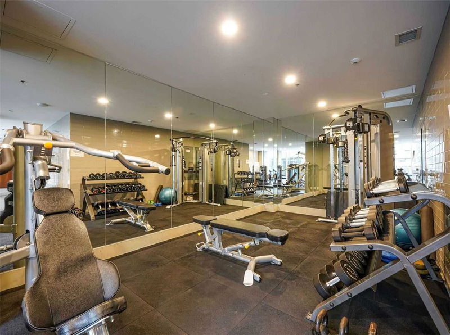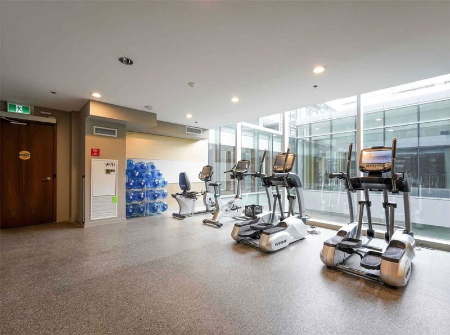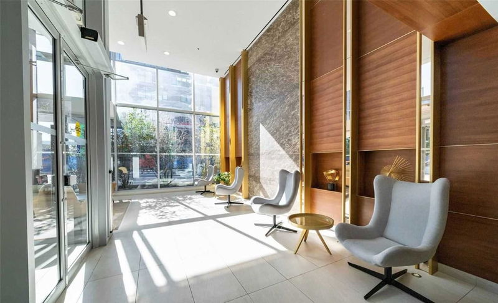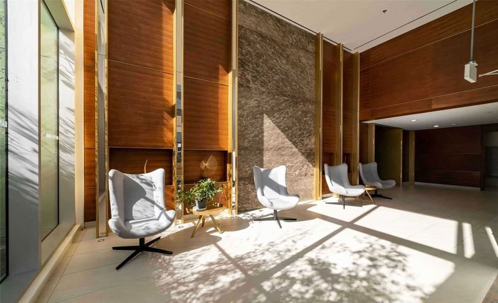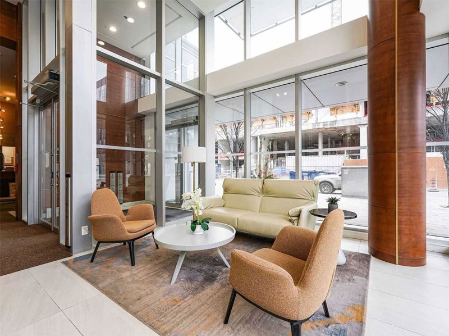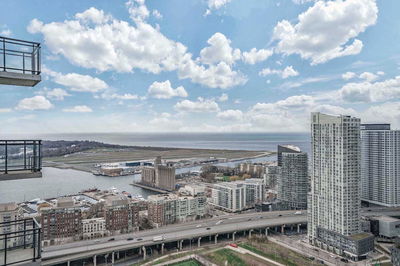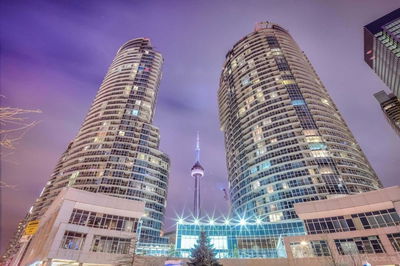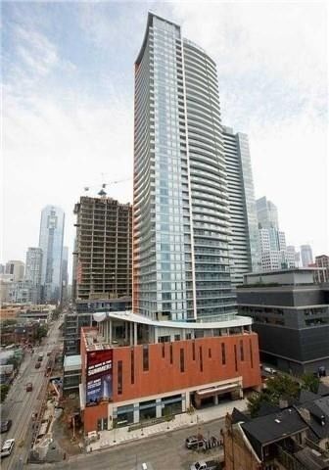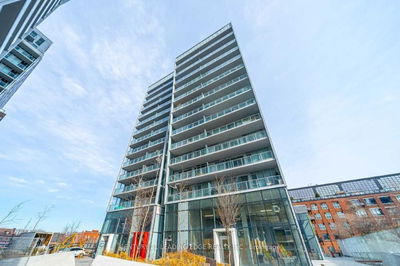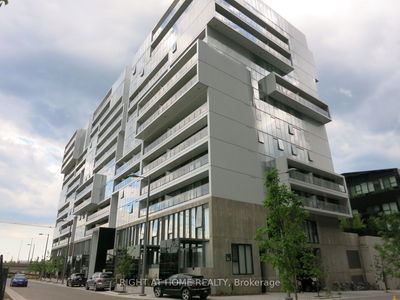One Bedroom Plus Den Unit Features An Open Concept Layout, 9 Ft Ceilings, Custom Blinds & Lighting. Hardwood Flooring Throughout. Modern Kitchen With Built-In Fridge/ Freezer, S/S Stove Top, Oven, & Microwave, Ensuite Washer & Dryer. 2 Full Baths. Steps To The Ttc King Streetcar, Close To Cafes, Restaurants, Ymca, Distillery District, Front Street Promenade, St Lawrence Market
Property Features
- Date Listed: Wednesday, December 14, 2022
- City: Toronto
- Neighborhood: Waterfront Communities C1
- Major Intersection: Front St E & Cherry St
- Full Address: S324-455 Front Street E, Toronto, M5A0G2, Ontario, Canada
- Living Room: Combined W/Kitchen, Hardwood Floor, W/O To Balcony
- Kitchen: Combined W/Living, Hardwood Floor, Stainless Steel Appl
- Listing Brokerage: Property.Ca Inc., Brokerage - Disclaimer: The information contained in this listing has not been verified by Property.Ca Inc., Brokerage and should be verified by the buyer.

