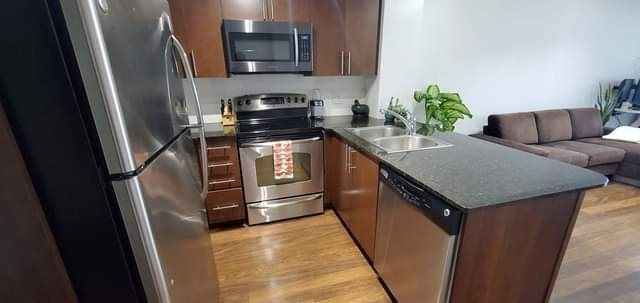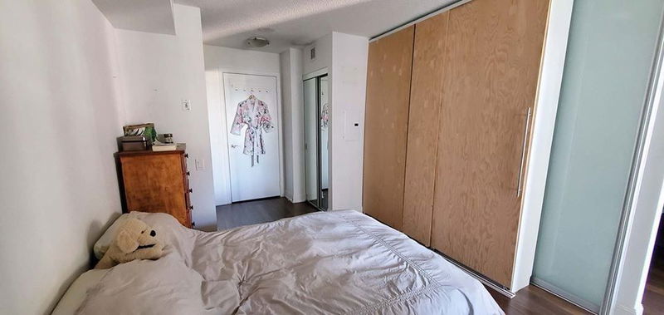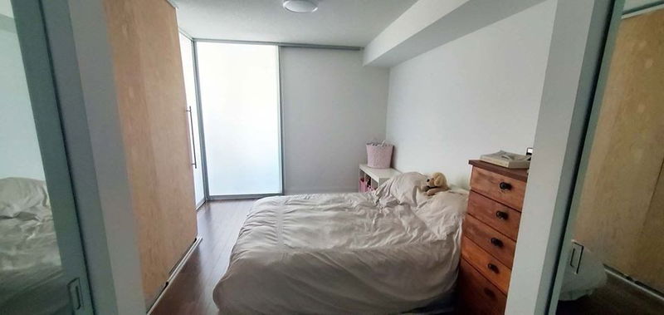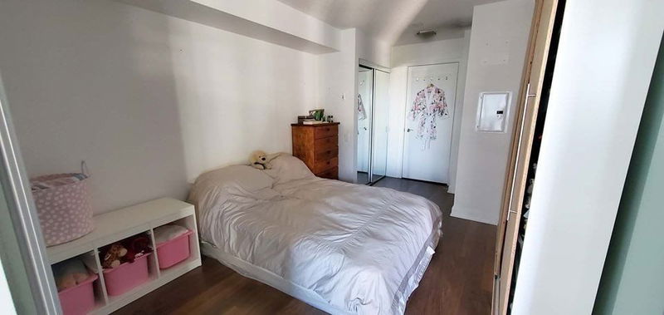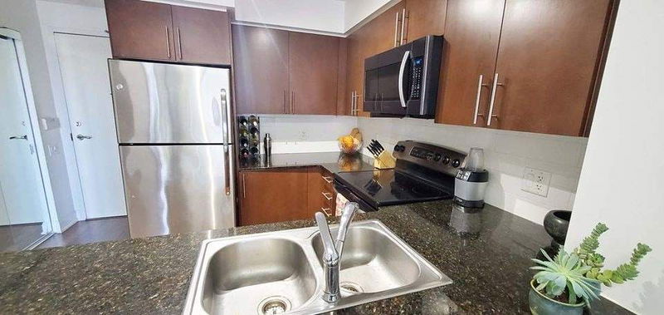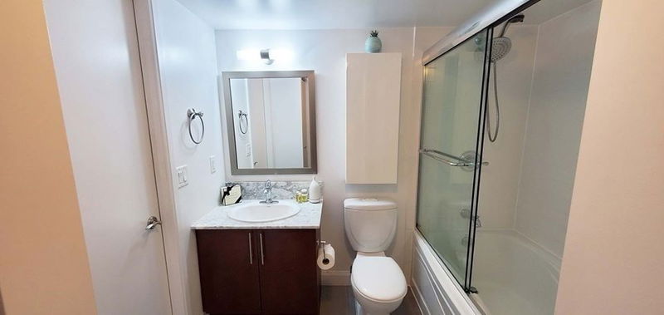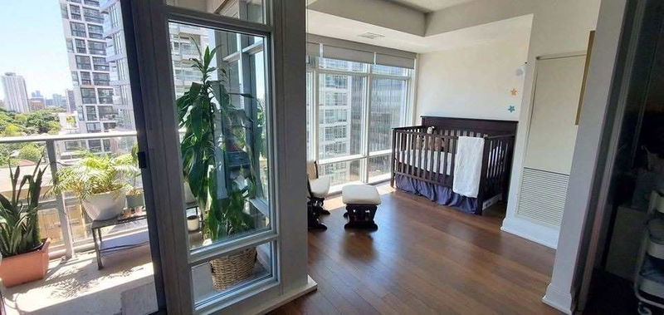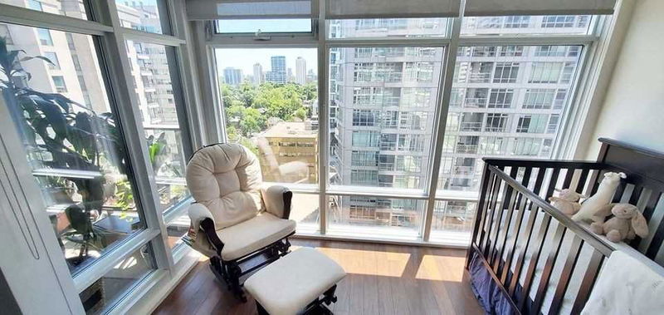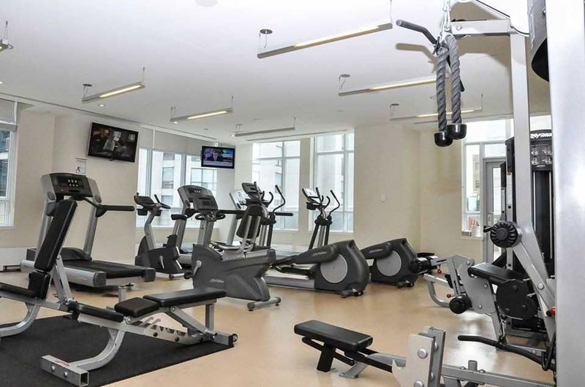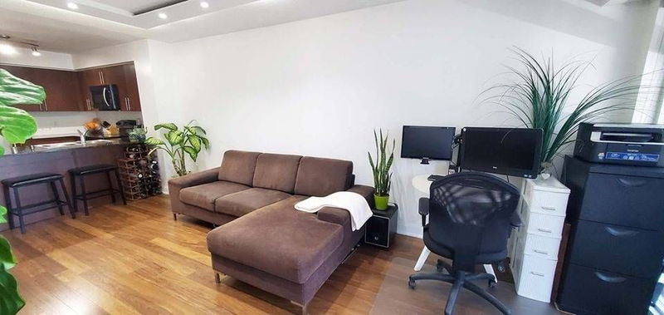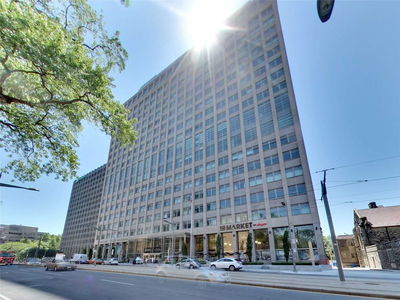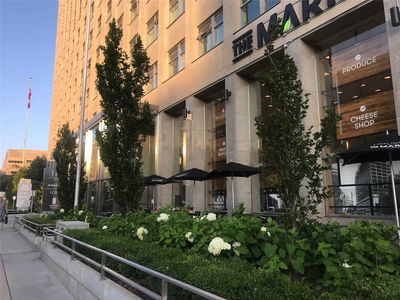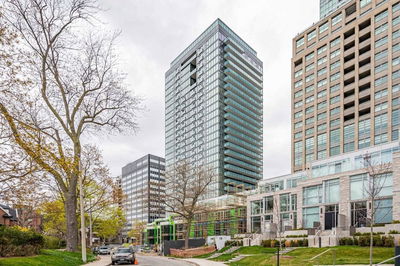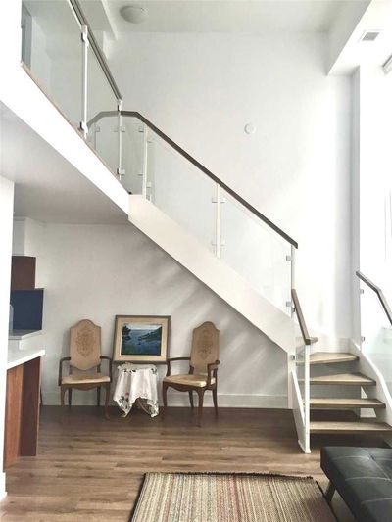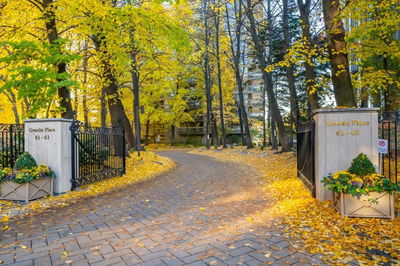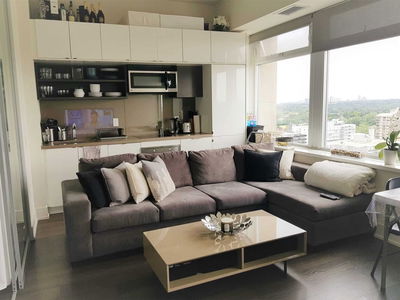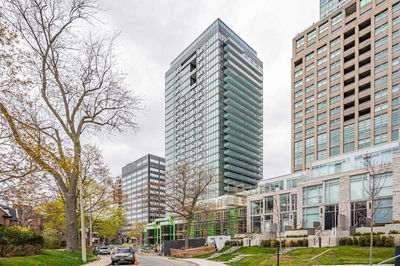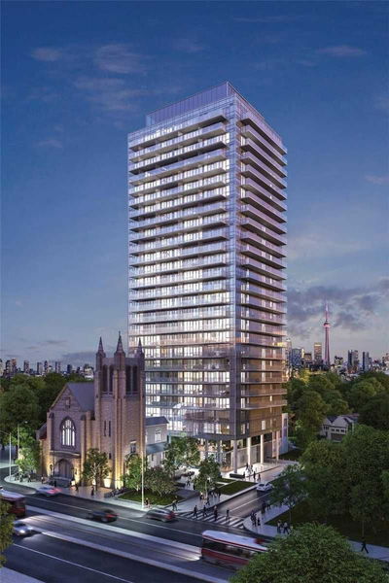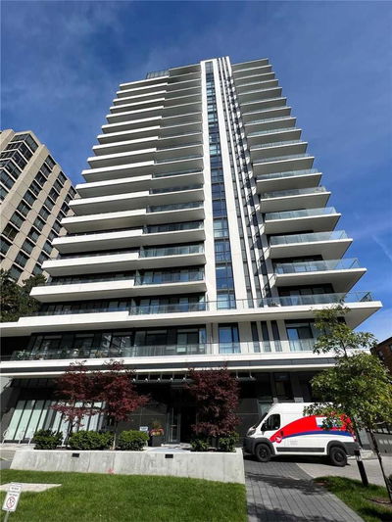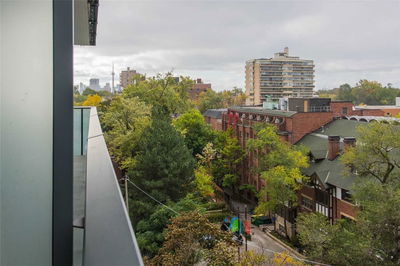Spacious Principal Rooms With Floor-To-Ceiling Windows And A Generous Floor Plan. Modern, Open- Concept Kitchen With A Breakfast Bar, Granite Counters And Stainless Steel Appliances. Sliding Doors Reveal Primary Suite Featuring His & Hers Closets. A 3-Piece Semi-Ensuite. Separate Den Area With Large Picture Windows. Elegant Blend Of Laminate And Broadloom Flooring. Private Balcony With A South-Facing View
Property Features
- Date Listed: Thursday, December 15, 2022
- City: Toronto
- Neighborhood: Yonge-St. Clair
- Major Intersection: Yonge And Eglington
- Full Address: 1504-2191 Yonge Street, Toronto, M4S3H8, Ontario, Canada
- Living Room: W/O To Balcony, Laminate, Combined W/Dining
- Kitchen: Granite Counter, Stainless Steel Appl, Breakfast Bar
- Listing Brokerage: Right At Home Realty, Brokerage - Disclaimer: The information contained in this listing has not been verified by Right At Home Realty, Brokerage and should be verified by the buyer.


