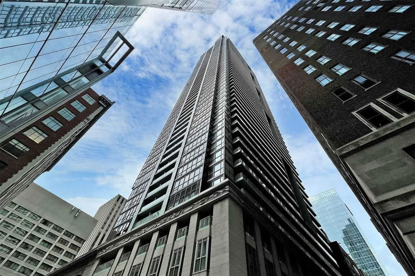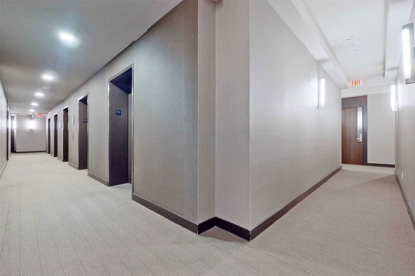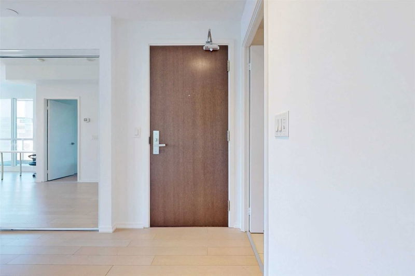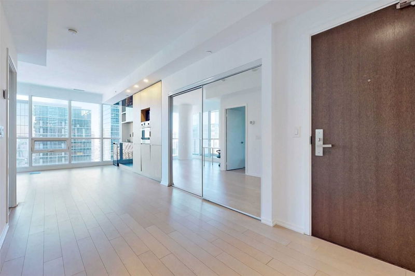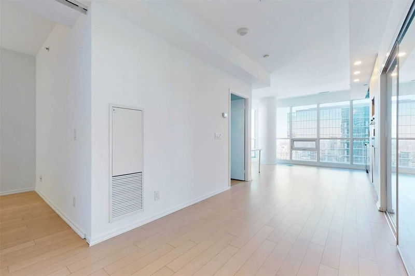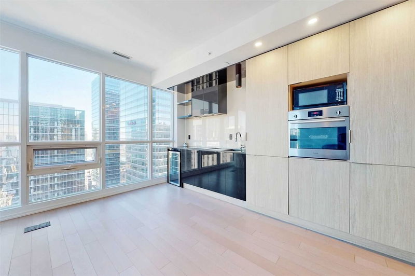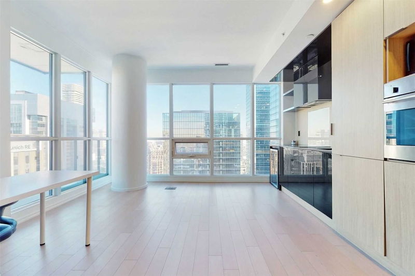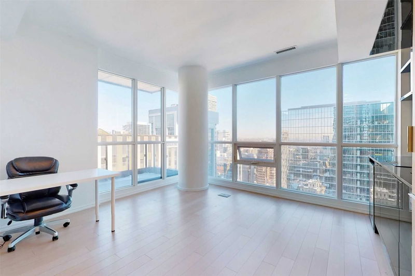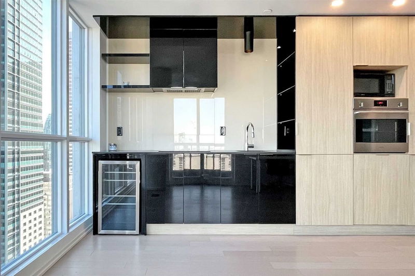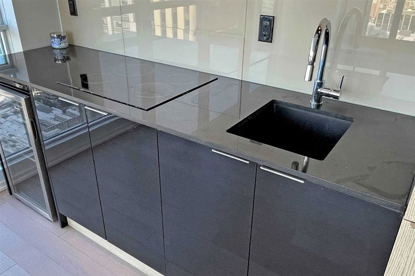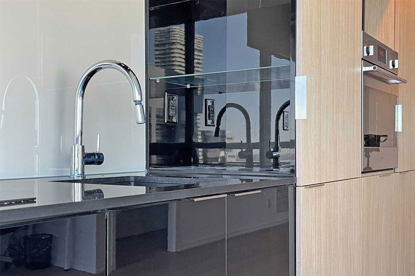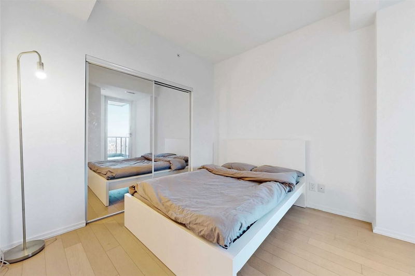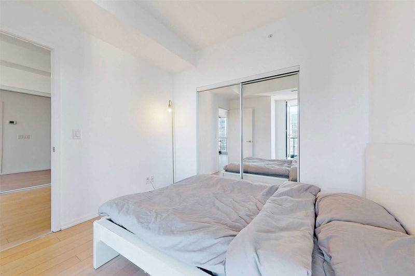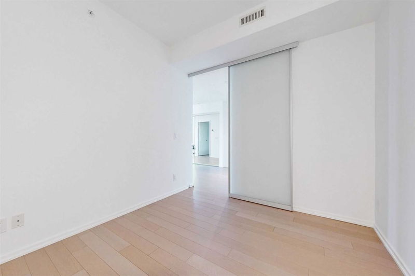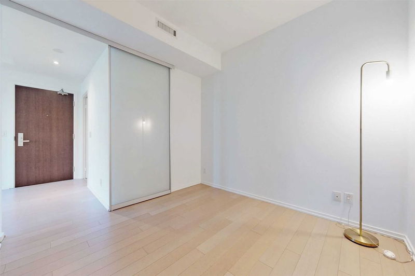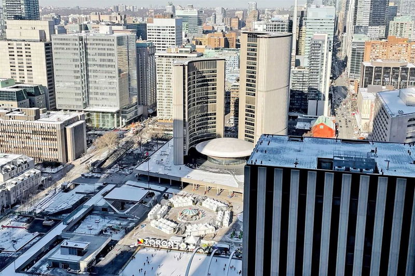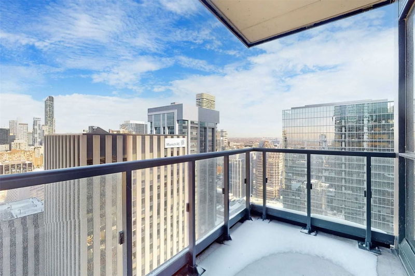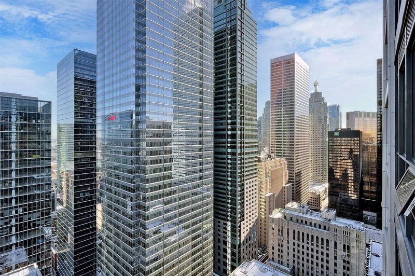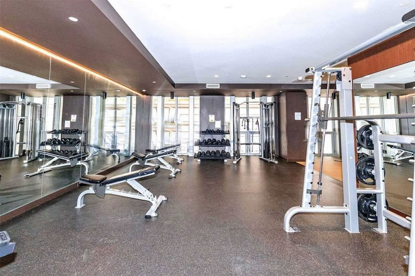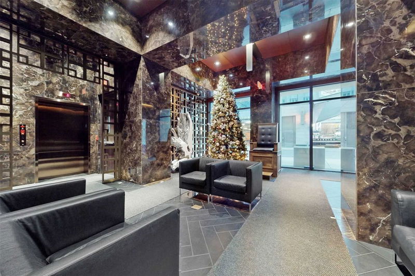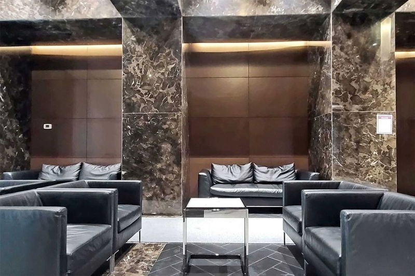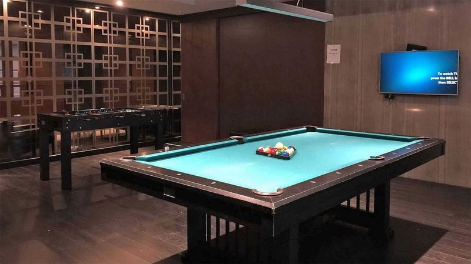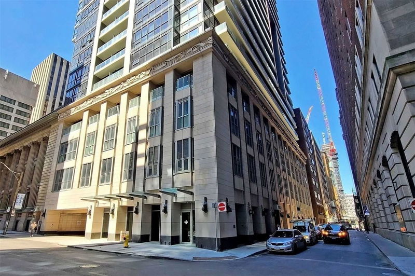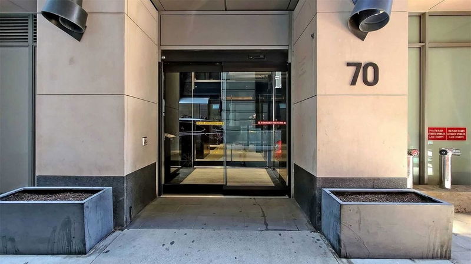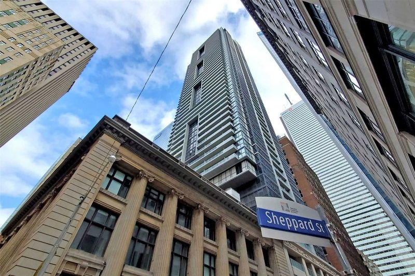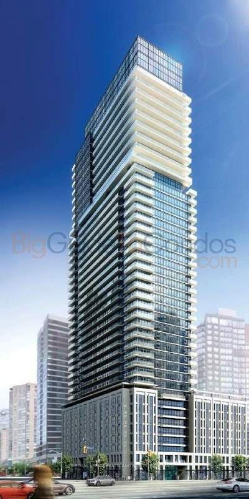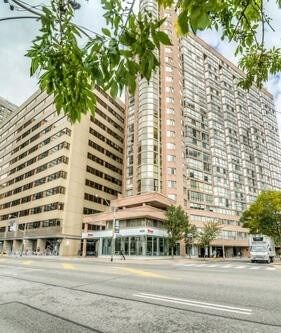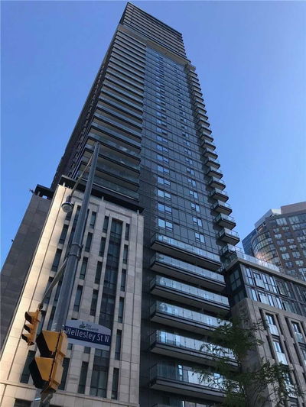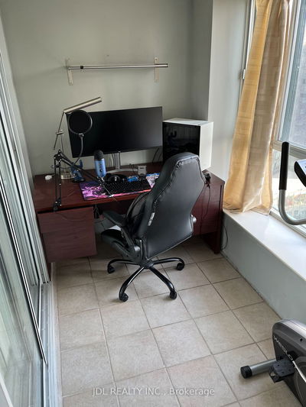Bright And Functional 661Sqf 1 + 1 Corner Unit With Stunning Urban View In The Heart Of Toronto's Financial District Overlooking City Hall Featuring 9 Ft Ceiling And Floor To Ceiling Windows. Large Size Den As Home Office Or Additional Bedroom With Glass Sliding Door. Stylish Kitchen With Stone Counter, Glass Back Splash, Built-In Appliances And Stainless Wine Cooler With Glass Door. Storage Locker Included. Amenities: Exercise Room, Theatre, Party Room, Billiards, Golf Room, Rooftop Terrace, Poker Room, 24Hr. Concierge, Guest Suite. 100 Walk And Transit Score With Convenient Access To Award Winning Restaurants, Bars, Shops, And Theatres, Street Cars, Subway And P-A-T-H System And So Much More!
Property Features
- Date Listed: Thursday, December 15, 2022
- Virtual Tour: View Virtual Tour for 4003-70 Temperance Street
- City: Toronto
- Neighborhood: Bay Street Corridor
- Full Address: 4003-70 Temperance Street, Toronto, M5H4E8, Ontario, Canada
- Living Room: Combined W/Kitchen, Laminate, Large Window
- Kitchen: Combined W/Living, Open Concept, B/I Appliances
- Listing Brokerage: Real One Realty Inc., Brokerage - Disclaimer: The information contained in this listing has not been verified by Real One Realty Inc., Brokerage and should be verified by the buyer.

