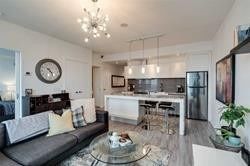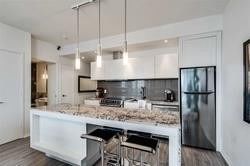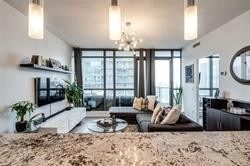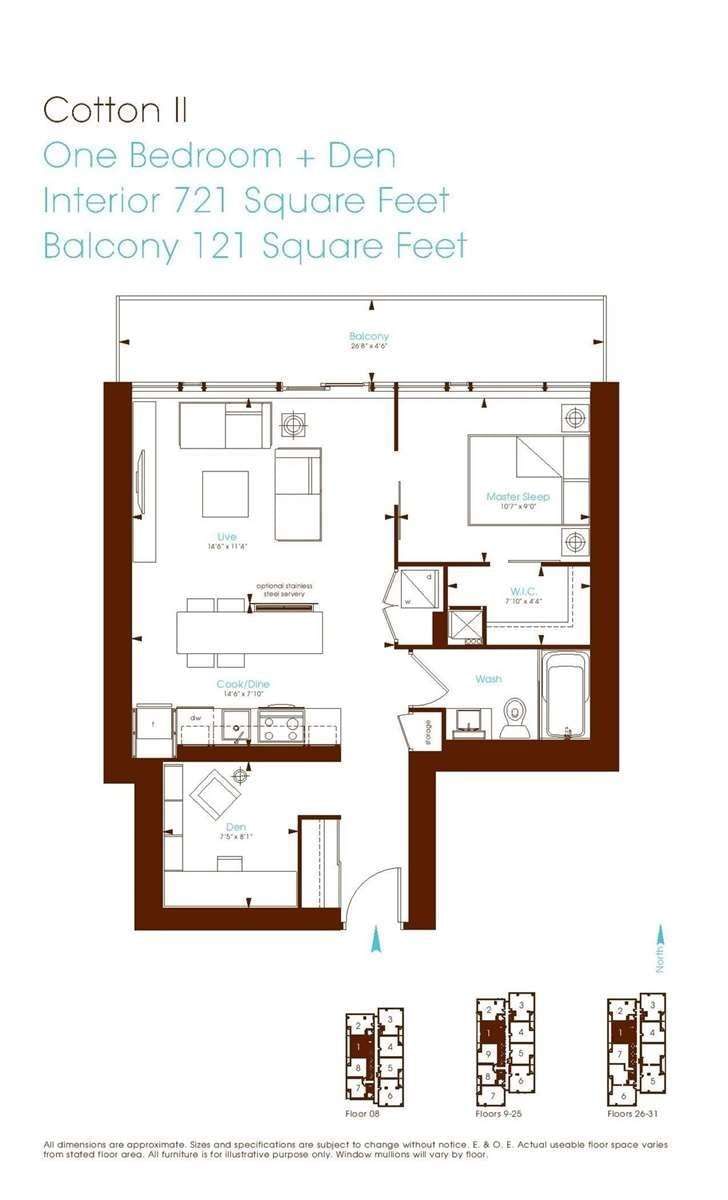Downtown Living At Its Best: Check Out This Unit With West Views & Partial Lake Views From Oversized 121 Sqft Balcony. Bright & Spacious 721 Sq Ft W/ New Flooring In Main Living Area & Bedrm. Open Concept Kitchen Opens To Living Rm Features Granite Counters, S.S. Appliances, Extra Deep Drawers, & Full Pantry. Master Suite Boasts Electric Fireplace, Upgraded Pot Lighting, & Walk-In Closet. Includes Locker And 1 Parking Spot On Same Level.
Property Features
- Date Listed: Wednesday, December 14, 2022
- City: Toronto
- Neighborhood: Waterfront Communities C1
- Major Intersection: King/Spadina
- Full Address: 1401-8 Charlotte Street, Toronto, M5V0K4, Ontario, Canada
- Living Room: Laminate, W/O To Balcony
- Kitchen: Centre Island, Granite Counter
- Listing Brokerage: James So Realty Ltd., Brokerage - Disclaimer: The information contained in this listing has not been verified by James So Realty Ltd., Brokerage and should be verified by the buyer.






































