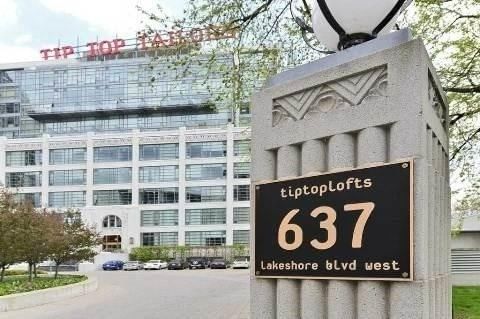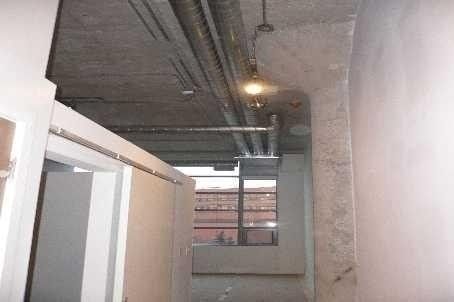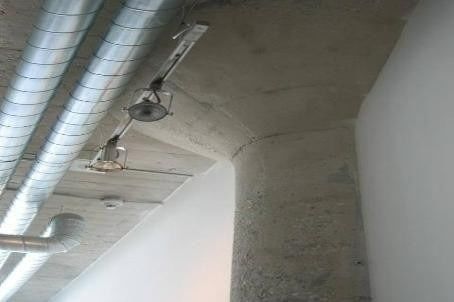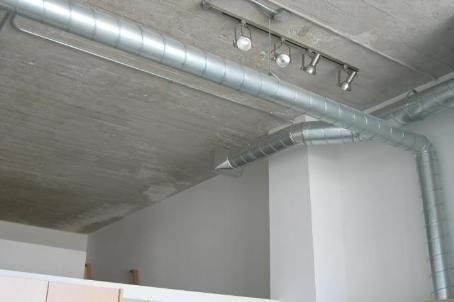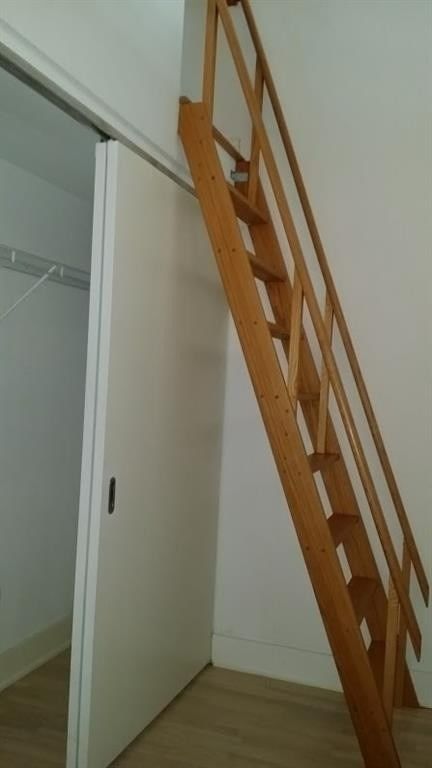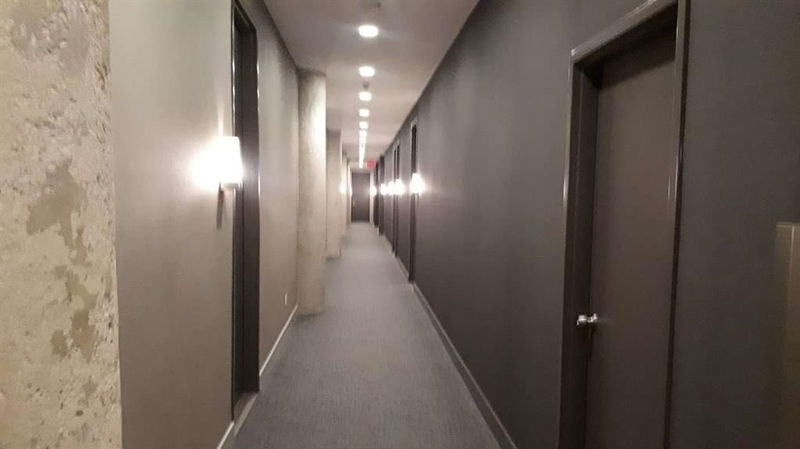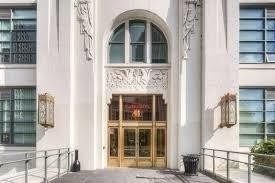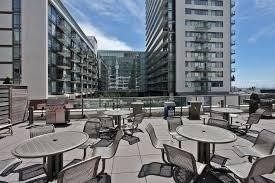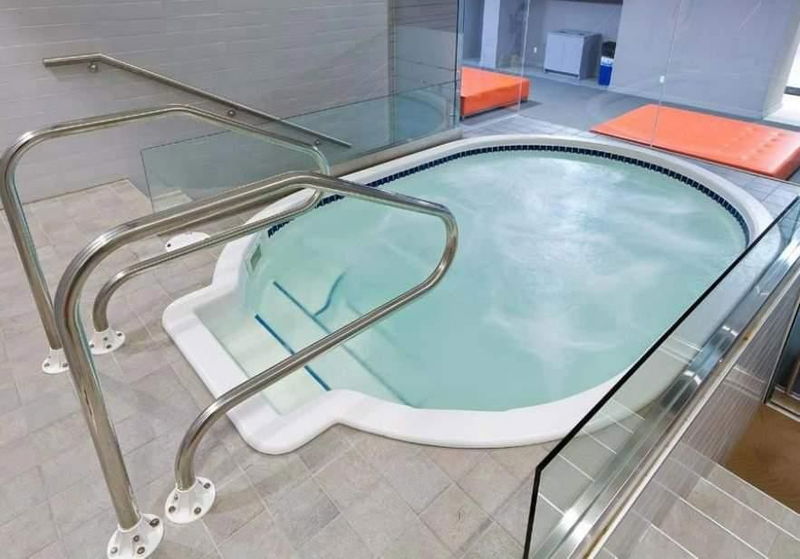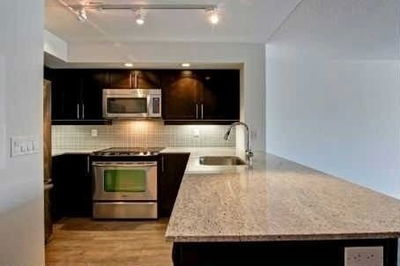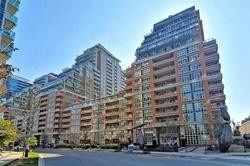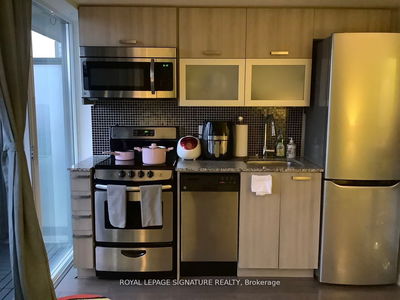Tip Top Lofts! One Bedroom With Loft Den, Hardwood Floors, Soaring 13'2' Ceilings. Conversion Of Historic Art Deco Building Located On The Waterfront. Open Concept Living/Dining/Kitchen. Parking (Near Elevator) Included! Close To Waterfront Trails, Harbourfront, Marinas, Steps To Island Airport! Roof Top Terrace With Bbq's, Fire Pit, Dining Table And Lounge Area.
Property Features
- Date Listed: Monday, December 12, 2022
- City: Toronto
- Neighborhood: Niagara
- Major Intersection: Bathurst / Lakeshore
- Full Address: 319-637 Lake Shore Boulevard W, Toronto, M5V1A8, Ontario, Canada
- Living Room: Combined W/Dining, Hardwood Floor, Centre Island
- Kitchen: Open Concept, Hardwood Floor
- Listing Brokerage: Chestnut Park Real Estate Limited, Brokerage - Disclaimer: The information contained in this listing has not been verified by Chestnut Park Real Estate Limited, Brokerage and should be verified by the buyer.

