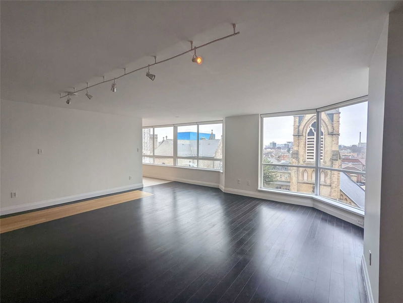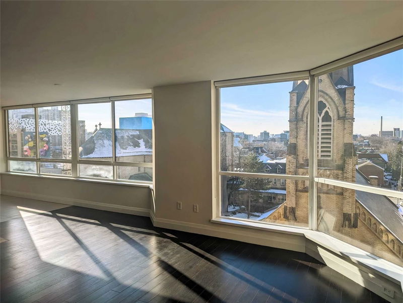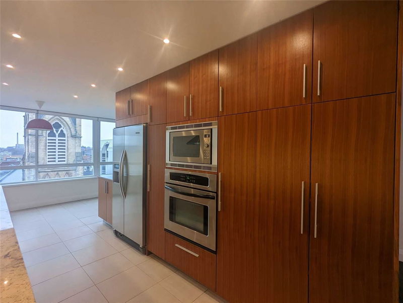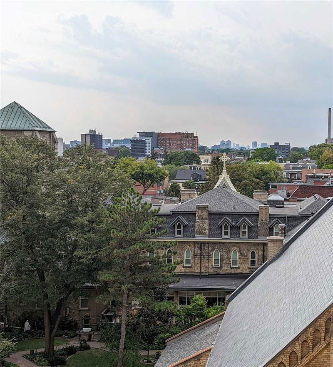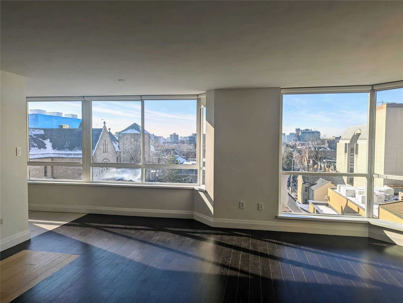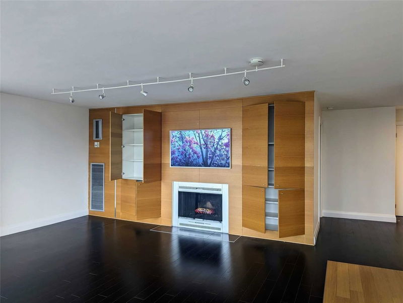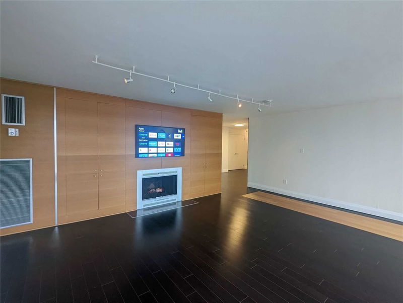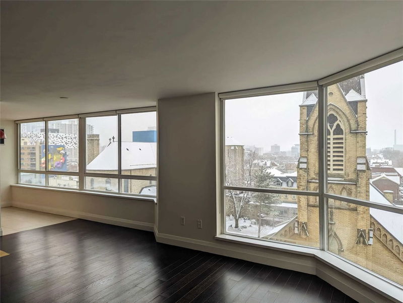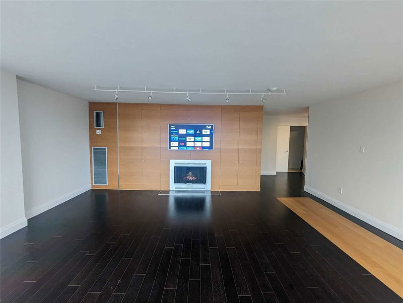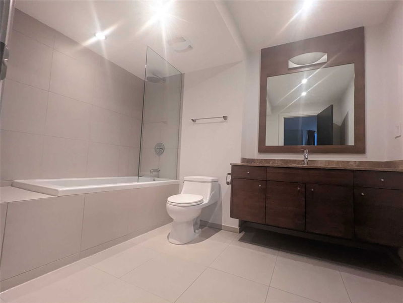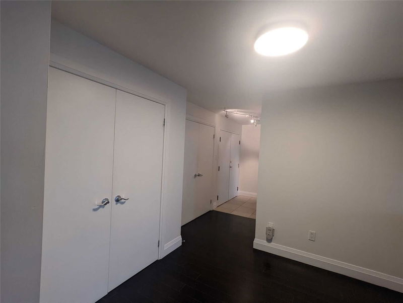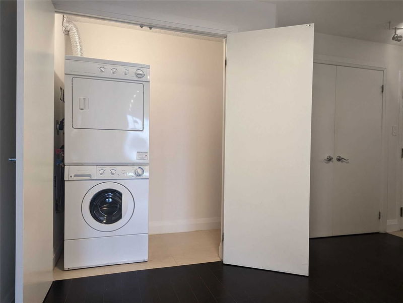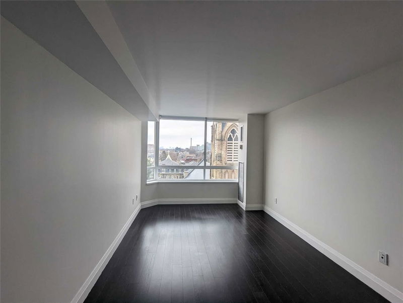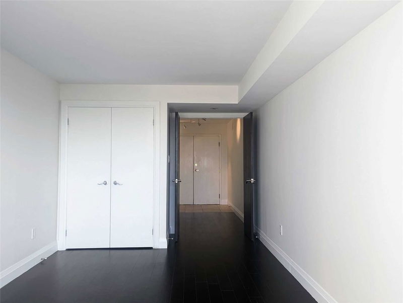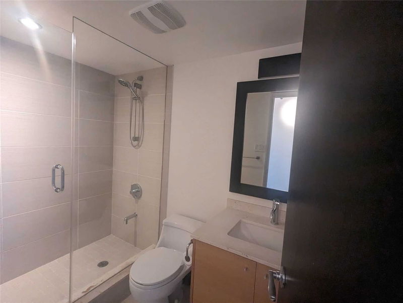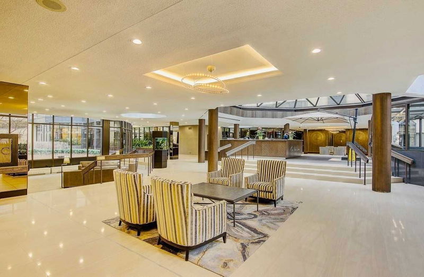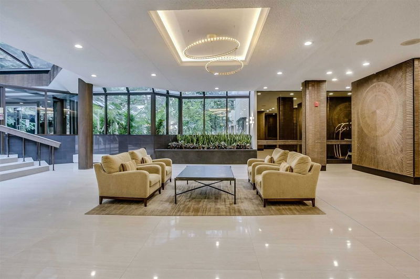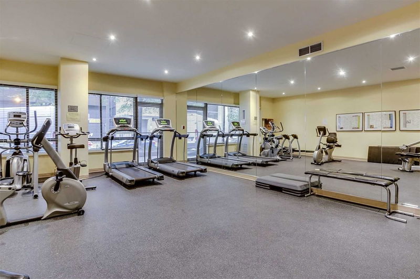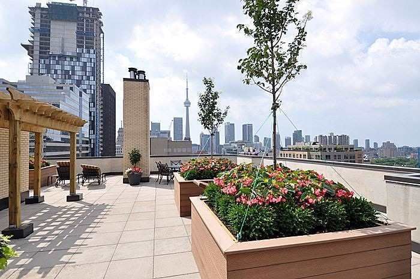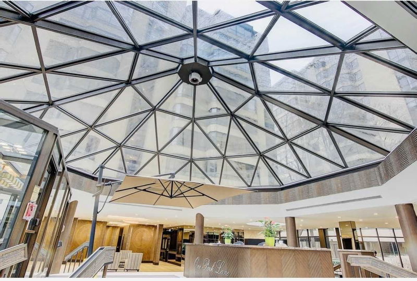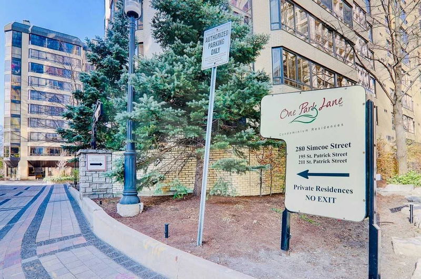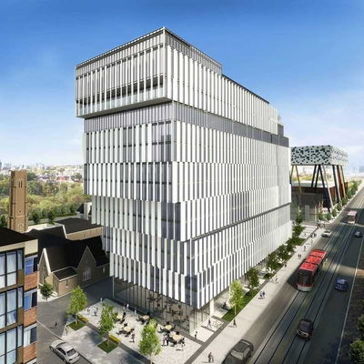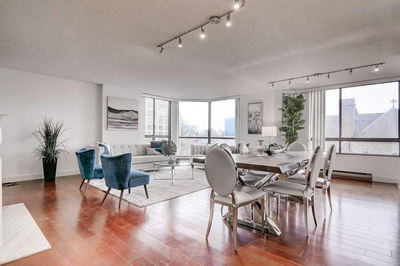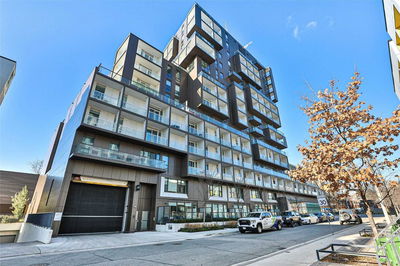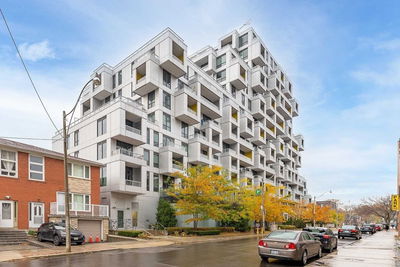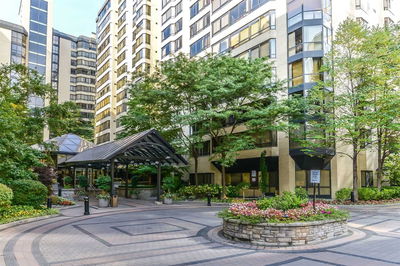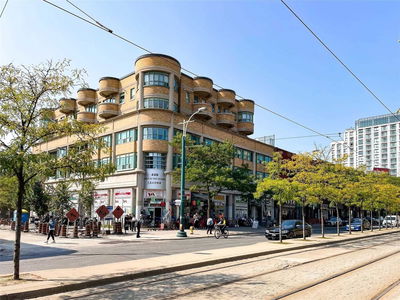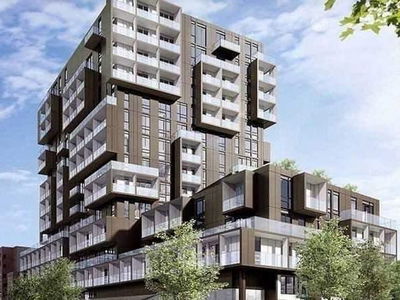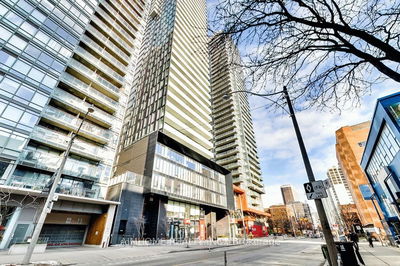Unique Renovated 1500 Sf, 2 Br With Picturesque Serene Views. Featuring: Spacious 22' X 20' Lr With Built-In Cabinetry, Fireplace, A 35 Foot Long Expanse Of Sunny, Bright West Facing Windows, Exceptionally Large Custom-Designed Eat-In Kitchen With Loads Of Counter Space, Cabinetry, Pull-Out Drawers, Pantry And Premium Stainless Steel Appliances. Desirable Square Split Bedroom Layout, Large Bedrooms And Plenty Of Closets, Storage Space And Ensuite Locker. Conveniently Located At One Park Lane, A Classic Low-Rise, Low-Density Bldg In The Heart Of The City But Tucked Away On A Quiet Residential Street North Of Dundas, A Few Steps From The St Patrick's Subway. The Full View Is Protected By Heritage Buildings Below And Far Enough Away From A Busy Intersection To Be Insulated From New Condo Construction And Street Noise - An Absolutely Refreshing Departure From The Typical Uninspiring Apartment Condo.
Property Features
- Date Listed: Friday, December 16, 2022
- City: Toronto
- Neighborhood: Kensington-Chinatown
- Major Intersection: University & Dundas
- Full Address: 809-195 St Patrick Street, Toronto, M5T2Y8, Ontario, Canada
- Kitchen: B/I Appliances, Stainless Steel Appl, Eat-In Kitchen
- Living Room: Fireplace, Open Concept, Hardwood Floor
- Listing Brokerage: Right At Home Realty, Brokerage - Disclaimer: The information contained in this listing has not been verified by Right At Home Realty, Brokerage and should be verified by the buyer.

