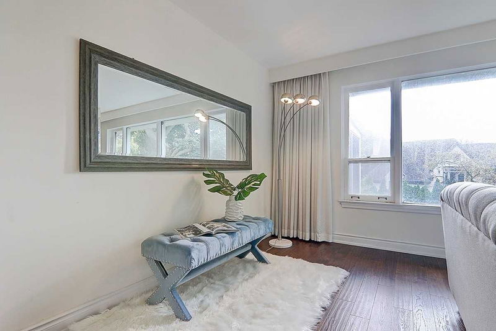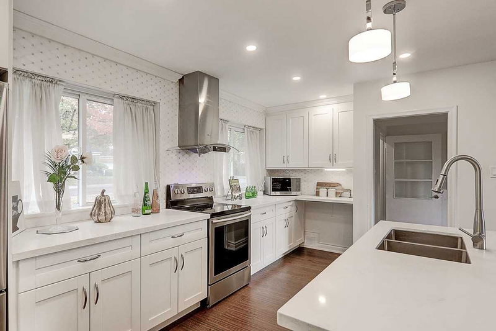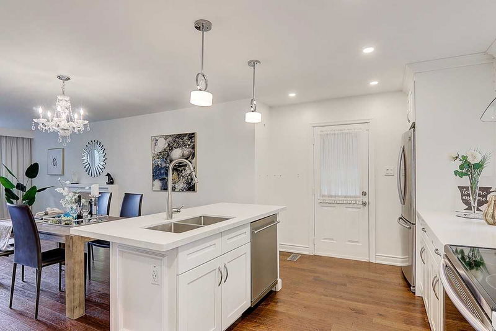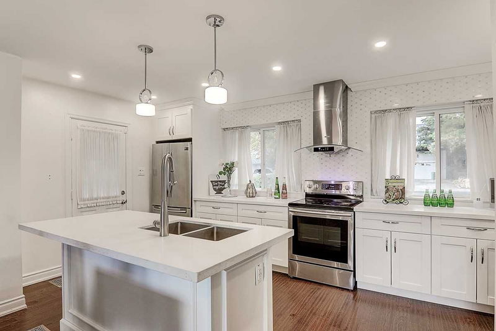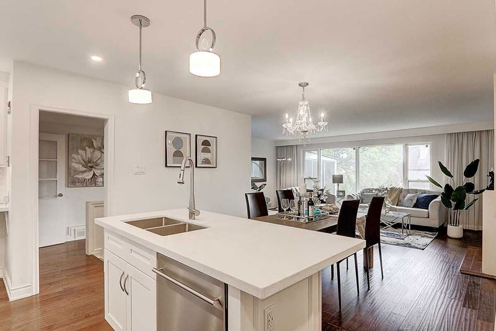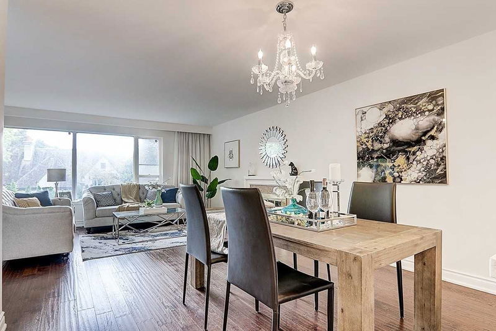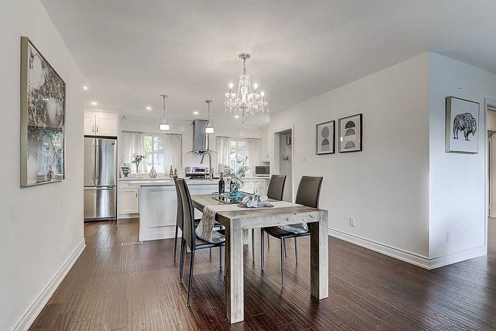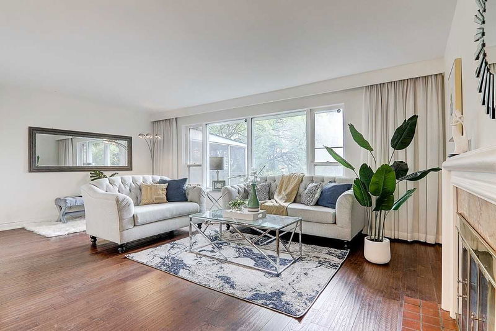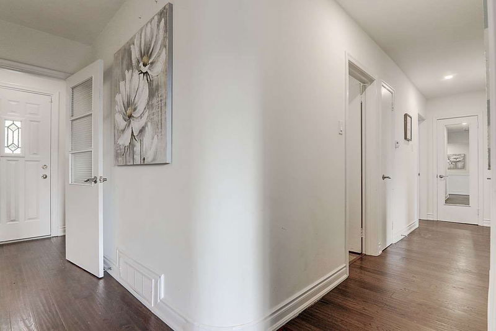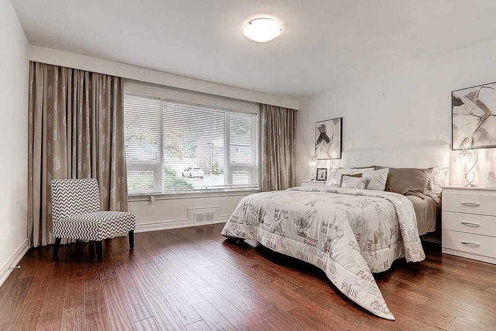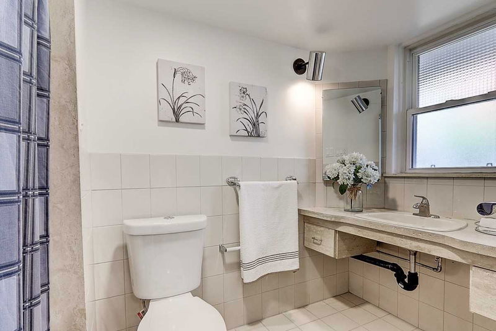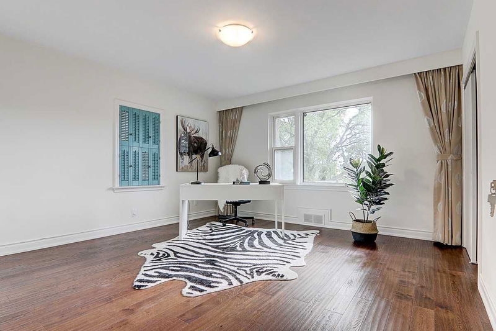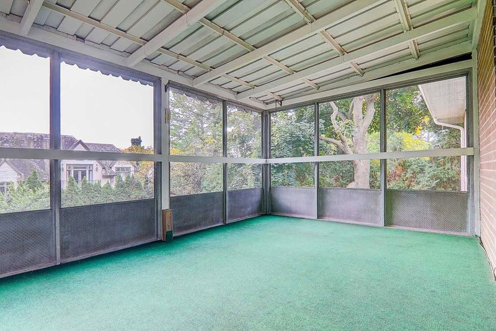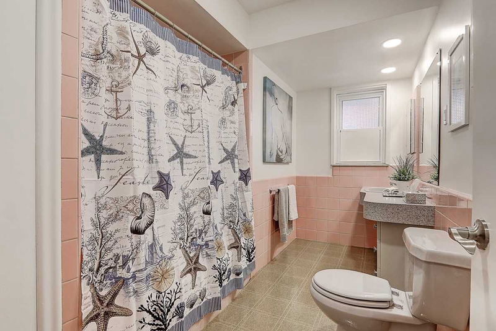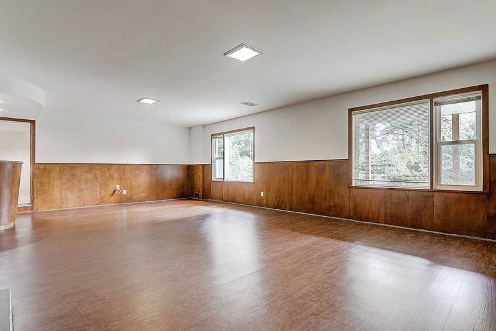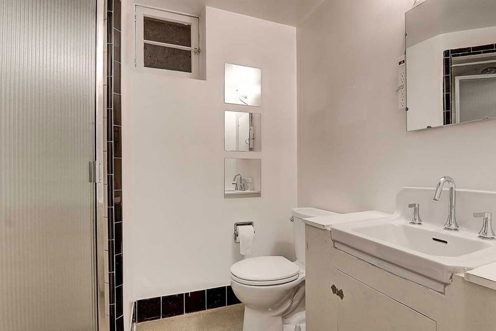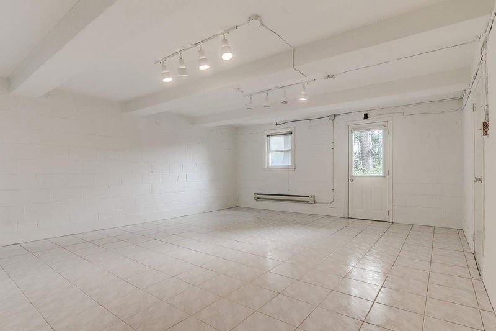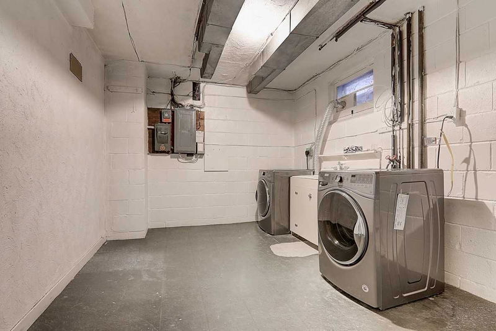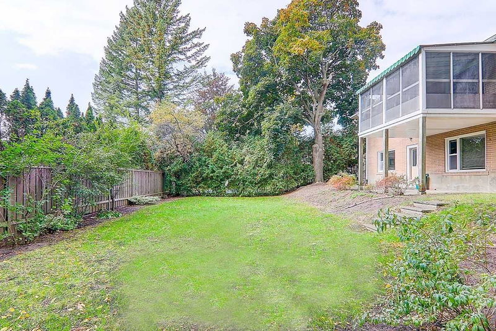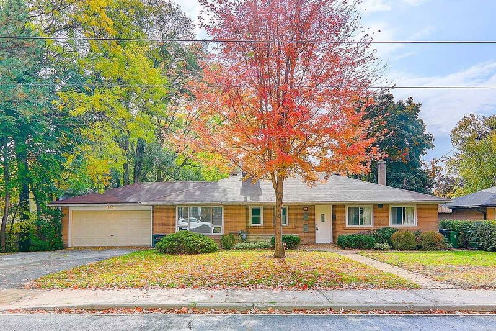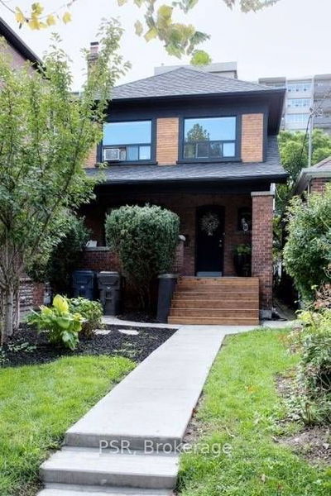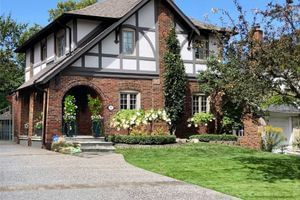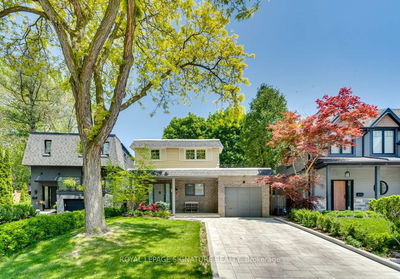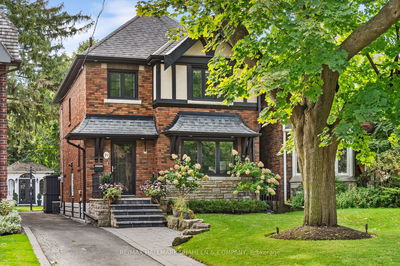New Reno Kitchen And Wood Floor.Perfect School Zone. Main Floor Functional 3 Bdrm And Living/Dining Rooms. Spacious Lower Level Family Area With Fireplace Walk Out To Gorgeous Backyard,Lower Level Above Ground! Approx.3500 Sqf Living Space Is Good For Family Used,A Wonderful Home Steps To Sherwood Park, Blythwood School,Tfs & Sunnybrook Medical.Must See!
Property Features
- Date Listed: Sunday, December 18, 2022
- City: Toronto
- Neighborhood: Bridle Path-Sunnybrook-York Mills
- Major Intersection: Bayview/Blythwood
- Living Room: Picture Window, Wood Floor
- Kitchen: Centre Island, Wood Floor
- Family Room: Fireplace, W/O To Garden
- Listing Brokerage: Century 21 Atria Realty Inc., Brokerage - Disclaimer: The information contained in this listing has not been verified by Century 21 Atria Realty Inc., Brokerage and should be verified by the buyer.


