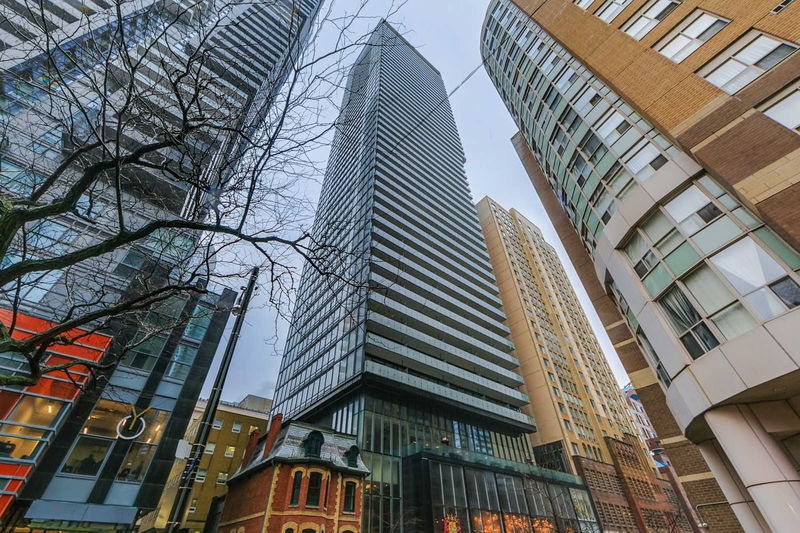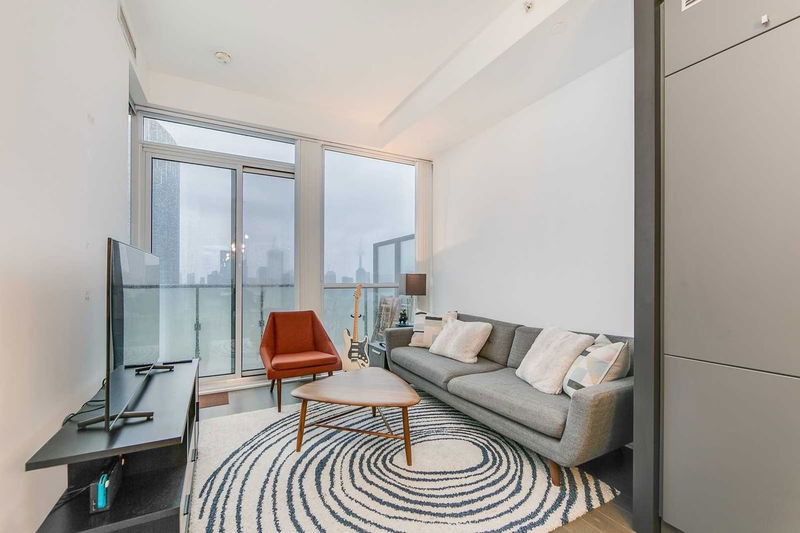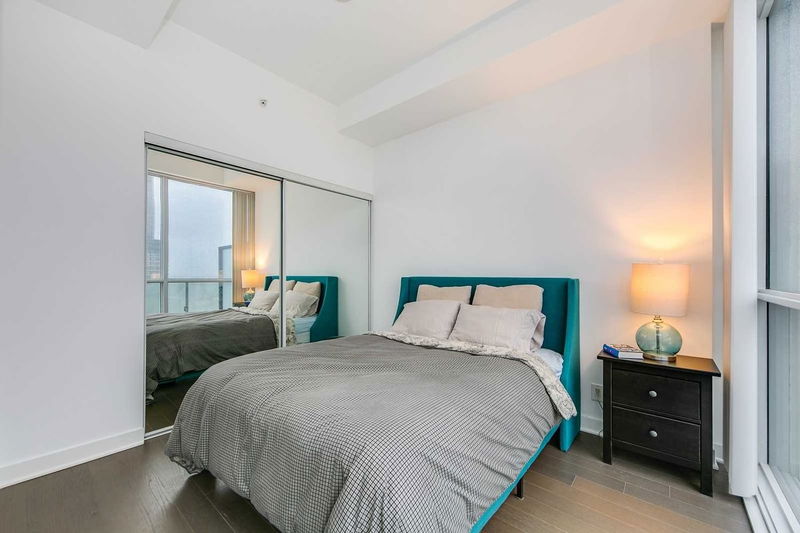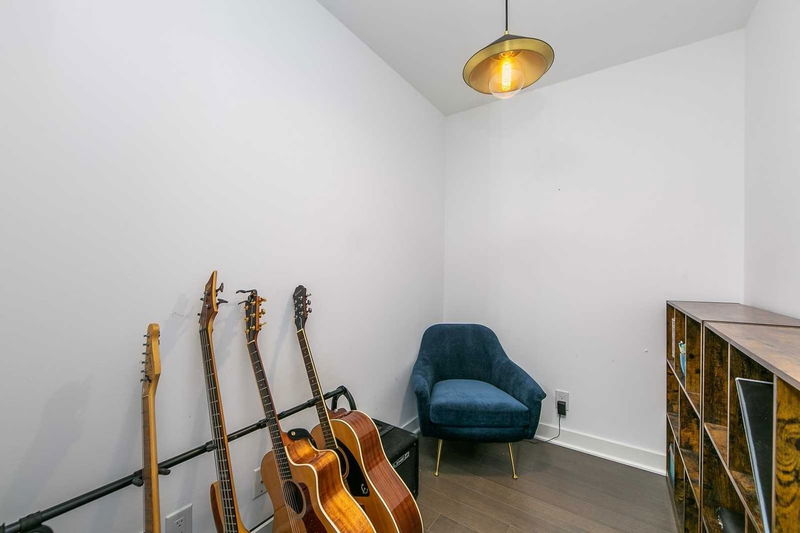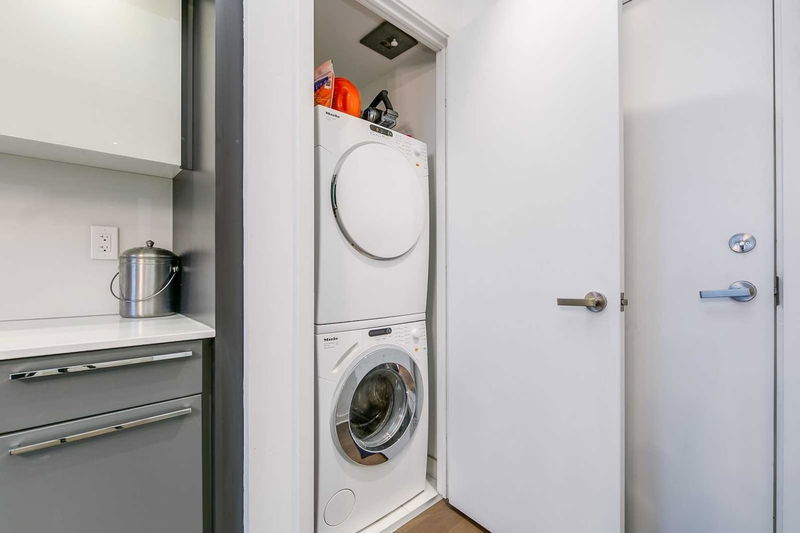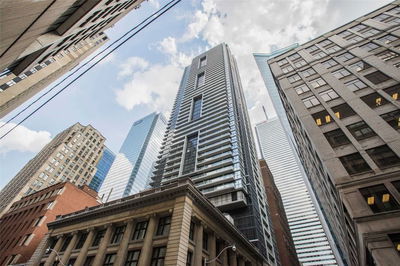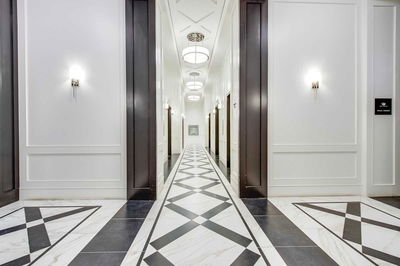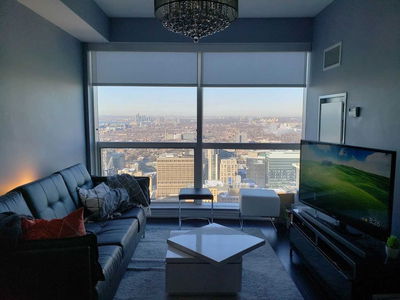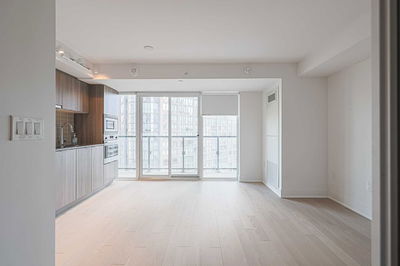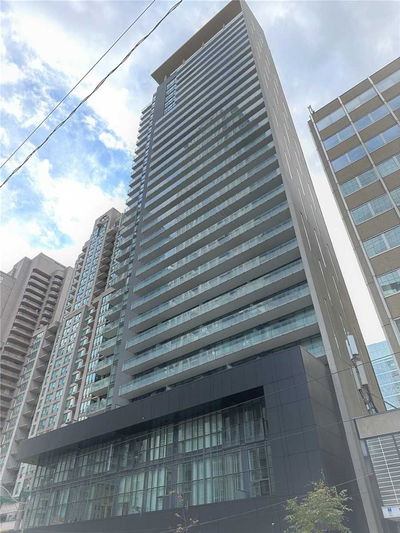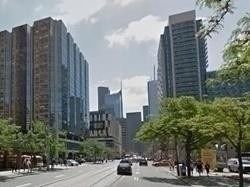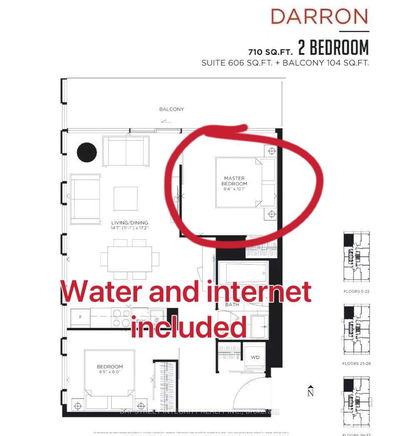Boutique. Sophisticated. Urban. Penthouse Living Has Its Privileges. This Functional Layout Wastes No Space & Features A Large Open Concept Living Space, Gorgeous Wide Floors & Galley Kitchen W/Stunning Backsplash & Integrated Appliances. The Den Is Perfect For Your Home Office & You'll Love Your Spa-Like Bathroom. Super High Ceilings, Floor-2-Ceiling Windows & A Balcony W/ The Most Incredible Breathtaking South Views Of The City & Water You'll Ever See!
Property Features
- Date Listed: Monday, December 19, 2022
- City: Toronto
- Neighborhood: Bay Street Corridor
- Major Intersection: Yonge & College
- Full Address: Ph02-15 Grenville Street, Toronto, M4Y1A1, Ontario, Canada
- Living Room: Hardwood Floor, Open Concept, W/O To Balcony
- Kitchen: Hardwood Floor, Backsplash, Stone Counter
- Listing Brokerage: Sage - Verity Real Estate, Brokerage - Disclaimer: The information contained in this listing has not been verified by Sage - Verity Real Estate, Brokerage and should be verified by the buyer.

