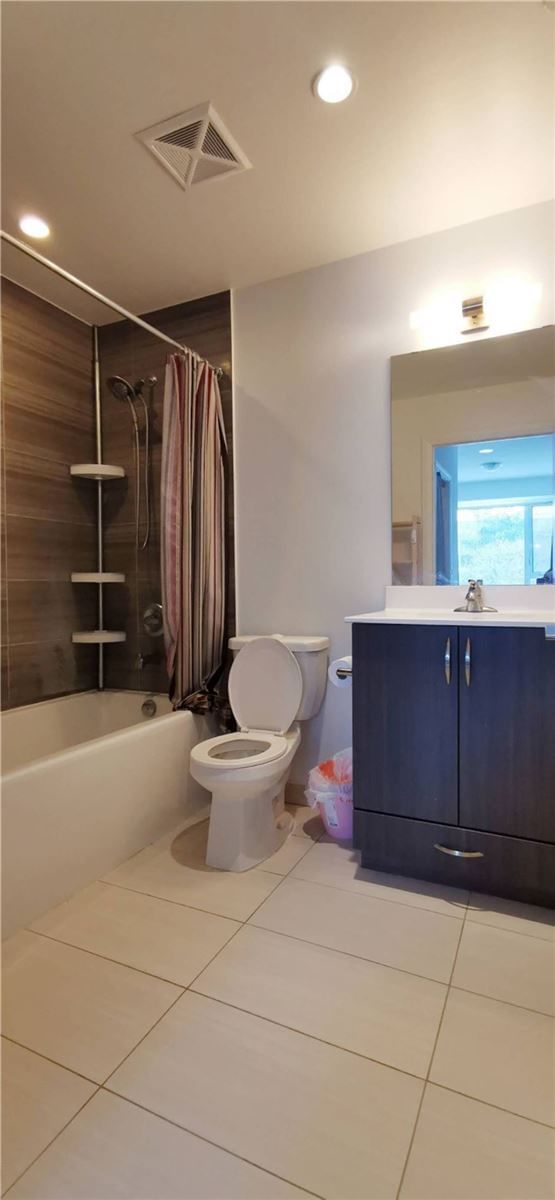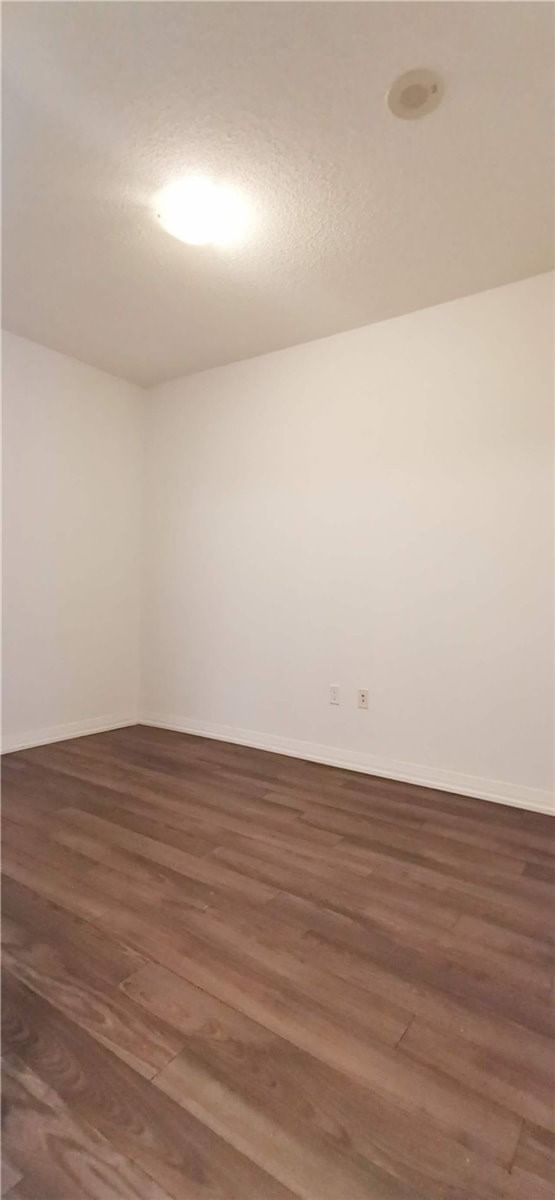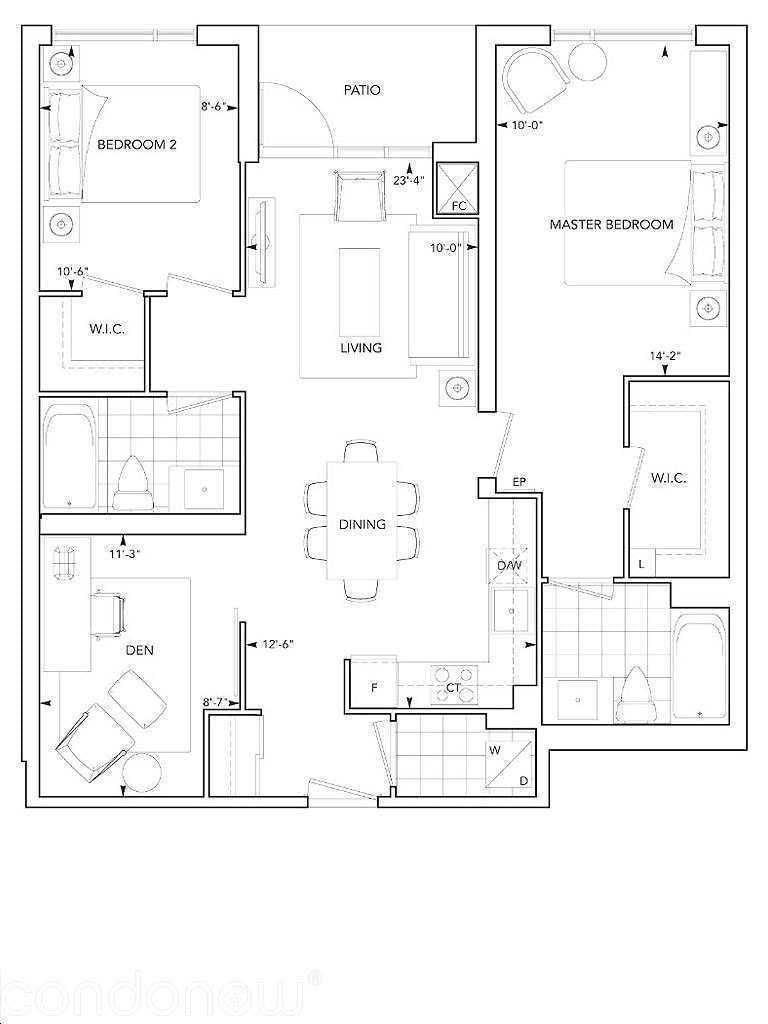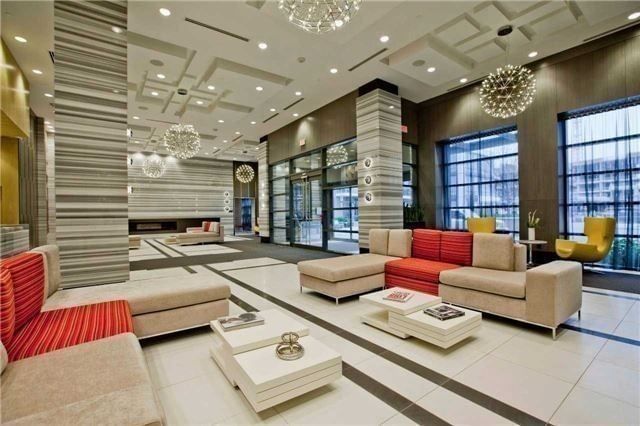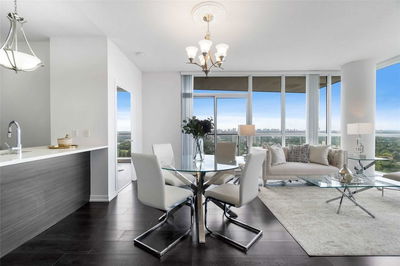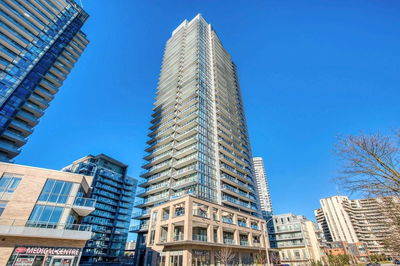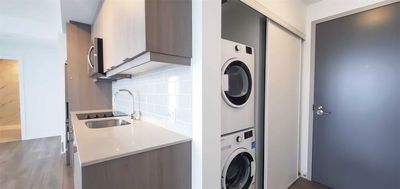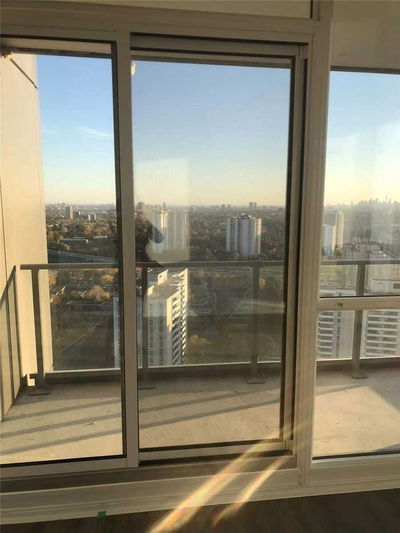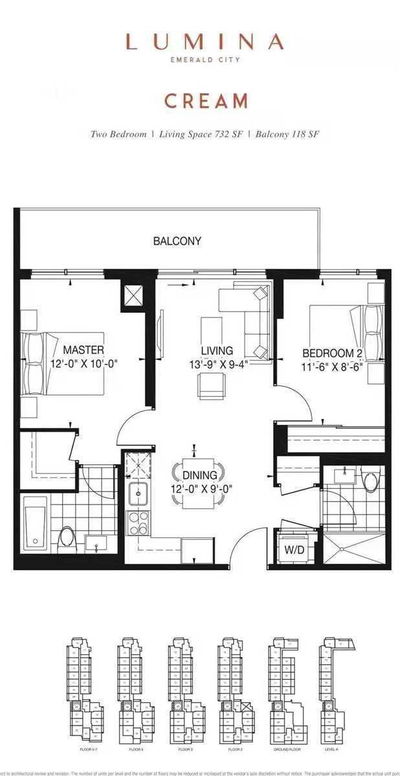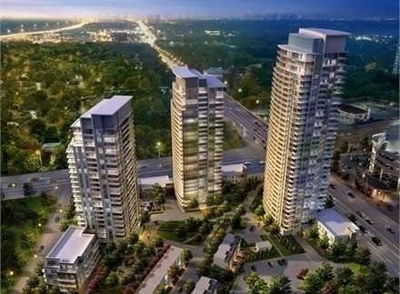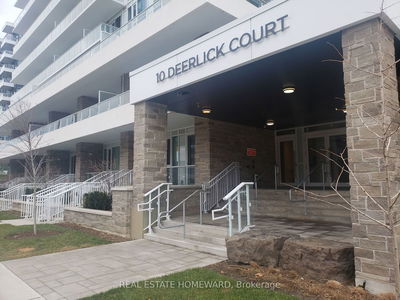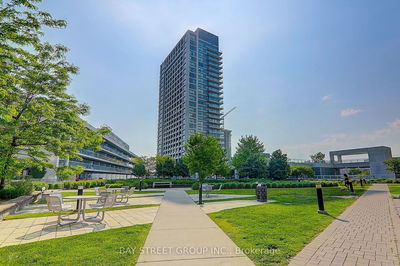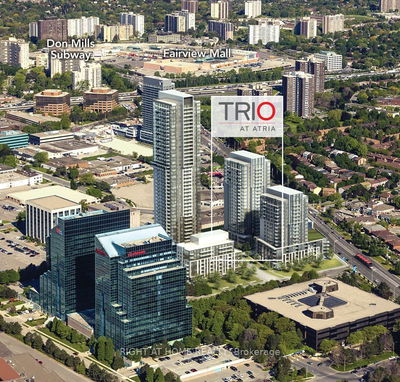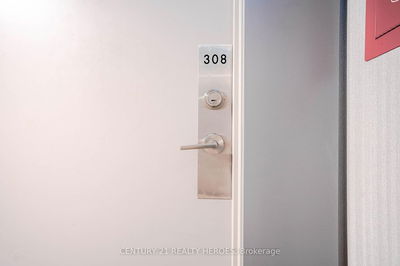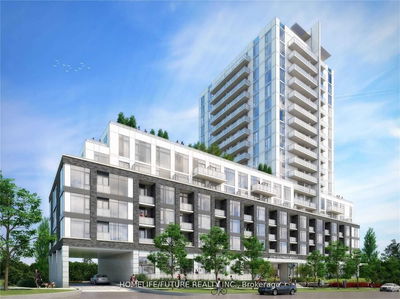Stunning 2 Bdr+Den. 945 Sqft Unit. Park View. 9' Ceiling. Laminate Throughout. Upgraded Kitchen With Stone Countertop & S/S Appliances. Large Den With Sliding Doors (Could Be Used As 3rd Bdr). Energy Efficient With Google Smart Thermometer. Tridel/Dorsay Master Planned Community, Parkside By Atria. Most Convenient Location To Everywhere. Easy Access To Hwy 404/401/Dvp. Close To Don Mills Subway Stn, Fairview Mall, Supermarket, Banks. T&T Is Opening Soon In Fairview Mall.
Property Features
- Date Listed: Monday, December 19, 2022
- City: Toronto
- Neighborhood: Henry Farm
- Major Intersection: Sheppard / Hwy 404
- Full Address: 328-55 Ann O'reilly Road, Toronto, M2J0E1, Ontario, Canada
- Living Room: Combined W/Dining, Laminate, W/O To Balcony
- Kitchen: Stainless Steel Appl, Laminate, Open Concept
- Listing Brokerage: Smart Sold Realty, Brokerage - Disclaimer: The information contained in this listing has not been verified by Smart Sold Realty, Brokerage and should be verified by the buyer.






