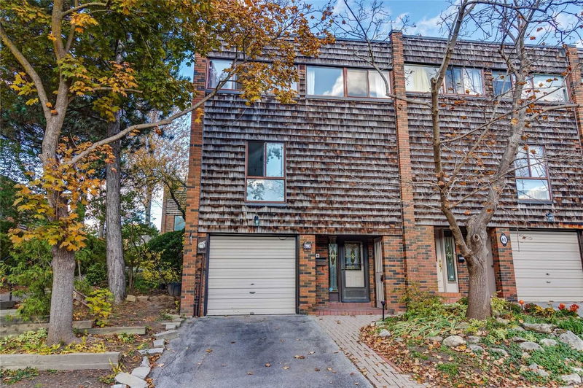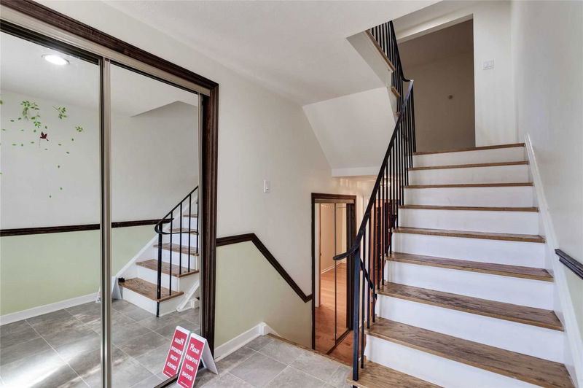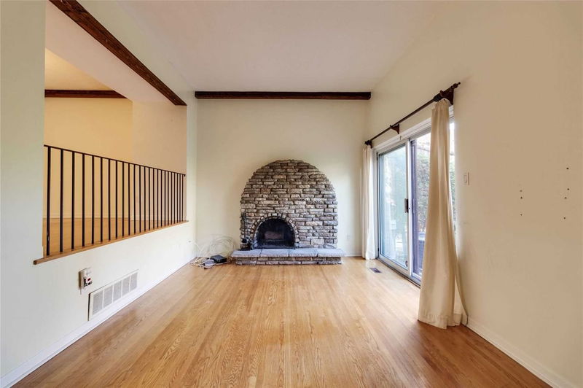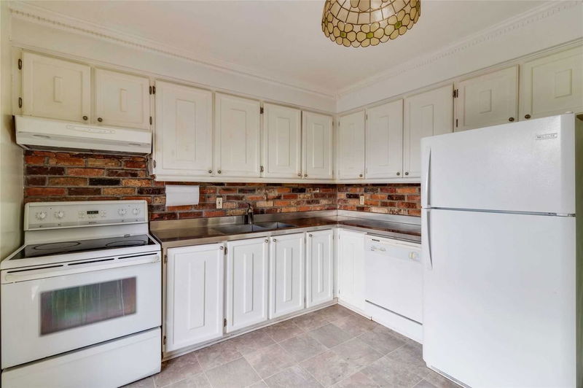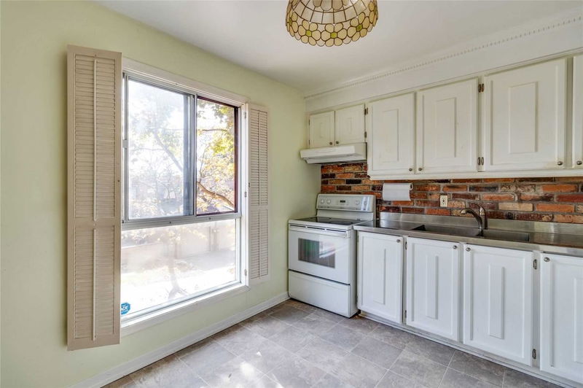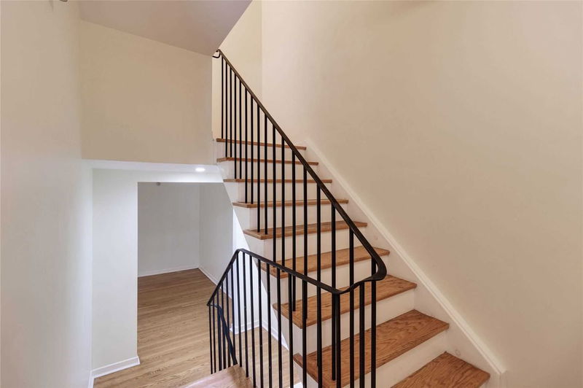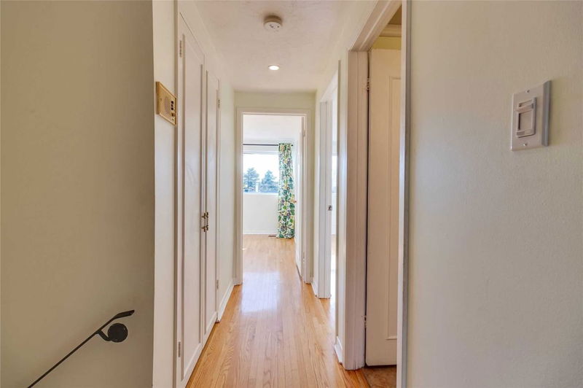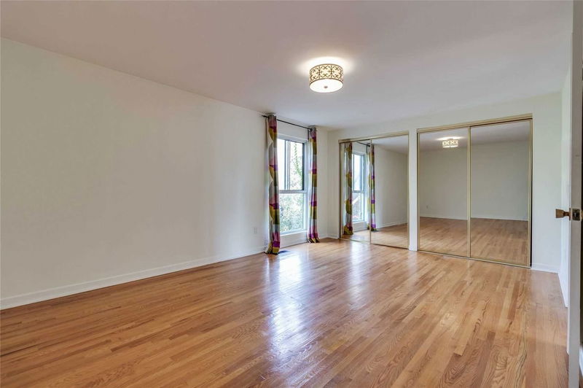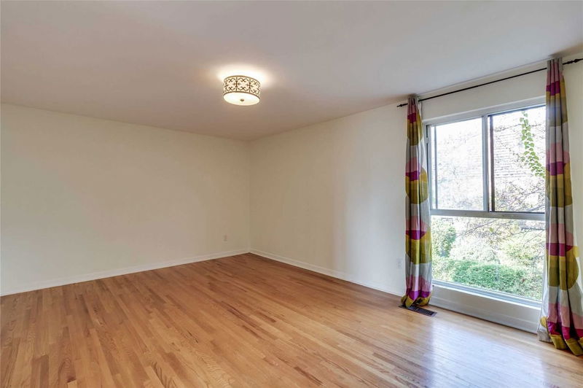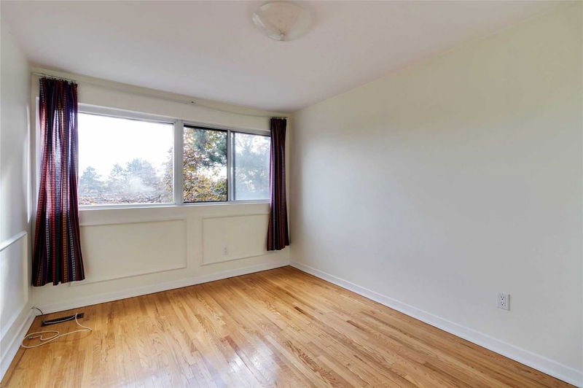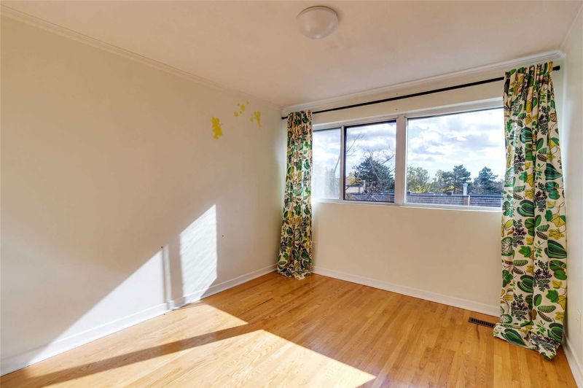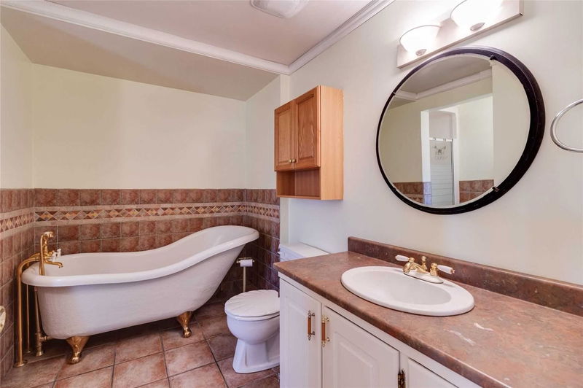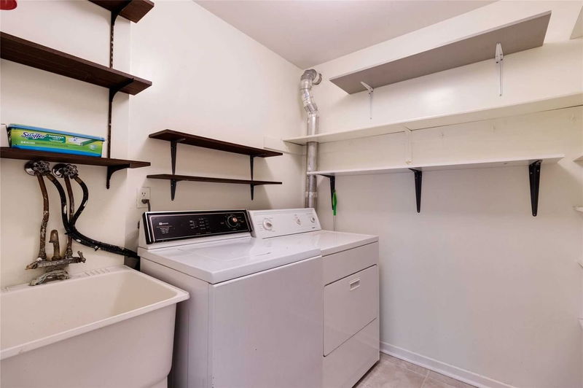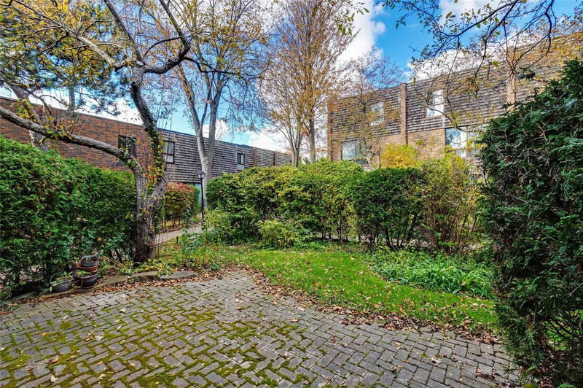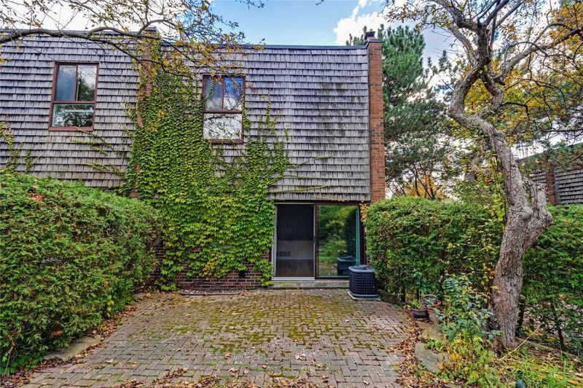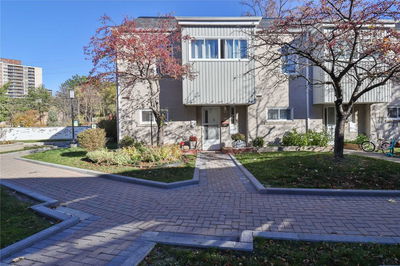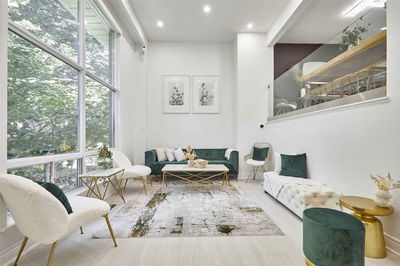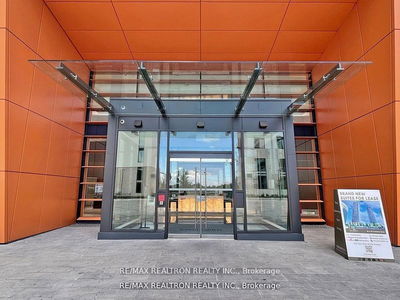*** Virtual Tour *** Rarely Offered 3-Bedroom, Extra-Large Executive End-Unit Townhouse (1368 Sqf Above Ground) In The Sought-After, Family Oriented Shepway Community And Great School District. Spacious And Generously Updated, This Makes An Instant Great Impression! Steps To Leslie Subway, North York General Hospital And Minutes To Go Train, Hwy 401, Bayview Village And Fairview Mall. A Must Not Miss Ravine/Parks/Schools Locale. No Smoking & No Pets Please
Property Features
- Date Listed: Wednesday, December 21, 2022
- Virtual Tour: View Virtual Tour for 63 Carl Shep Way
- City: Toronto
- Neighborhood: Don Valley Village
- Major Intersection: Leslie & Sheppard
- Full Address: 63 Carl Shep Way, Toronto, M2J1X3, Ontario, Canada
- Living Room: Hardwood Floor, W/O To Patio
- Kitchen: Eat-In Kitchen, South View, Ceramic Floor
- Family Room: Laminate, Window
- Listing Brokerage: Keller Williams Advantage Realty, Brokerage - Disclaimer: The information contained in this listing has not been verified by Keller Williams Advantage Realty, Brokerage and should be verified by the buyer.

