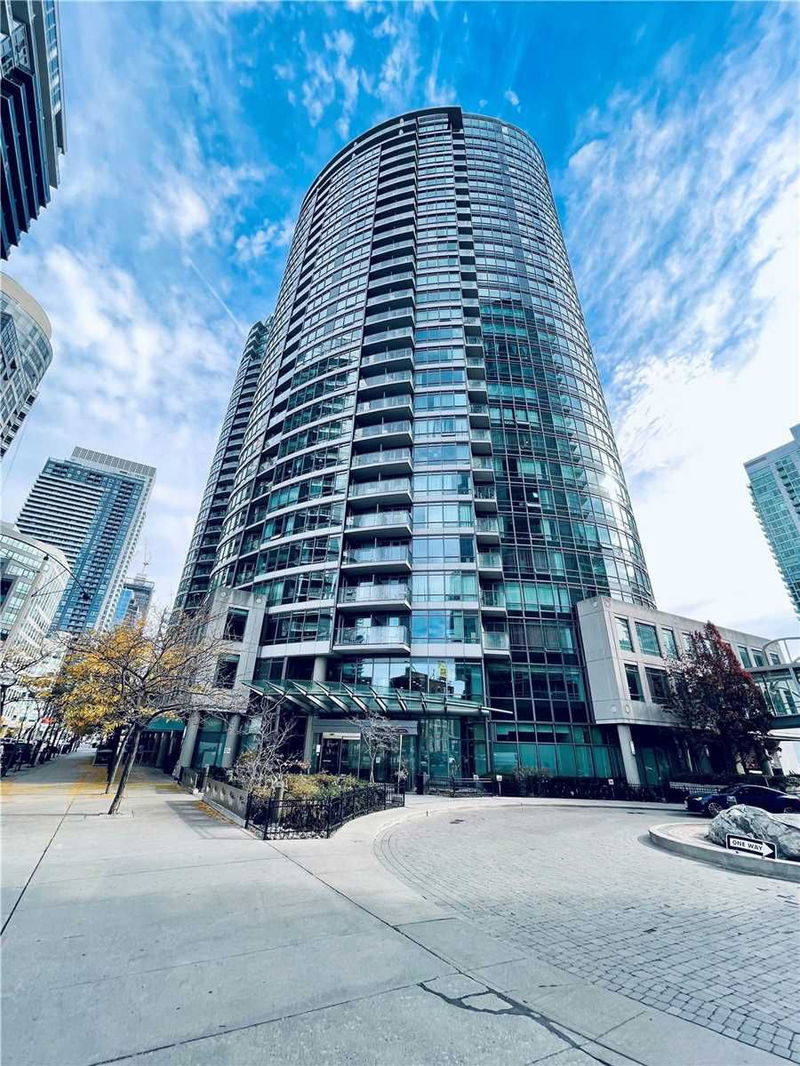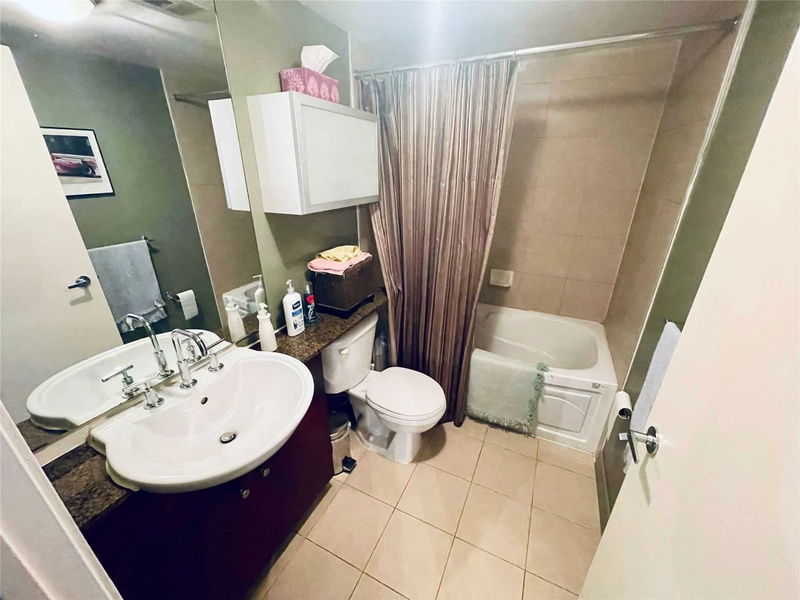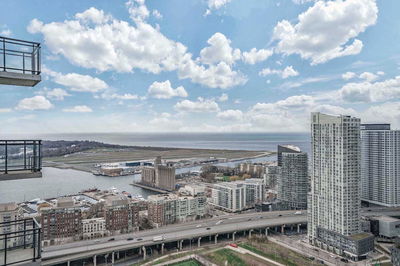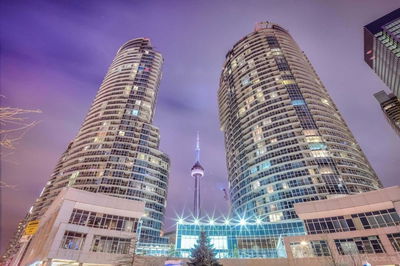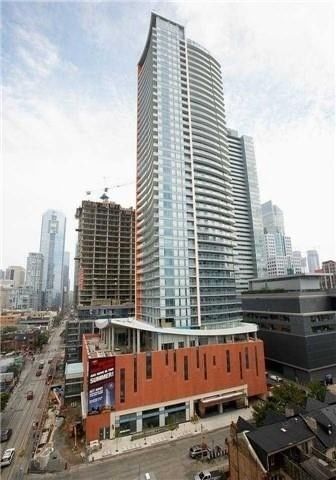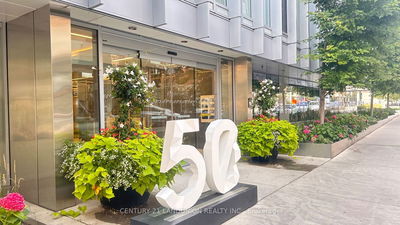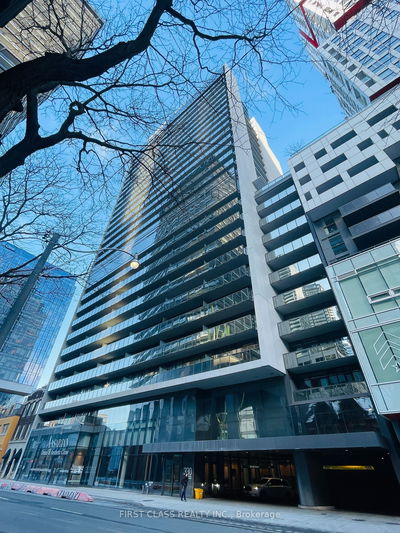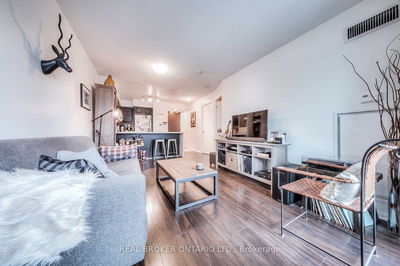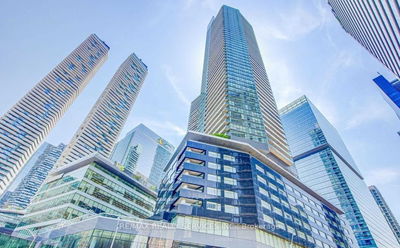Large 1 Br + Den Unit. Floor To Ceiling Windows For Expansive View, Tons Of Natural Light. Laminate Floors Throughout. Highly Functional 672 Sqft Layout. Awesome Amenities: 24 Hours Concierge, Indoor Lap Pool, Whirlpool, Sauna, Exercise Rm, Gymnasium, Bbq's, Party Rm, Garden Outdoor Space, Theatre, Board Rm, Billiards, Guest Suite, Visitor Parking, Easy Access To Path, Union Station, Rogers Centre, Waterfront, Financial & Entertainment District, Lakeshore Blvd.
Property Features
- Date Listed: Tuesday, December 20, 2022
- City: Toronto
- Neighborhood: Waterfront Communities C1
- Major Intersection: Front St / Spadina Ave
- Full Address: 1912-373 Front Street W, Toronto, M5V3R7, Ontario, Canada
- Living Room: W/O To Balcony, Window Flr To Ceil, Combined W/Dining
- Kitchen: Ceramic Floor, Granite Counter, B/I Dishwasher
- Listing Brokerage: Spectrum Realty Services Inc., Brokerage - Disclaimer: The information contained in this listing has not been verified by Spectrum Realty Services Inc., Brokerage and should be verified by the buyer.

