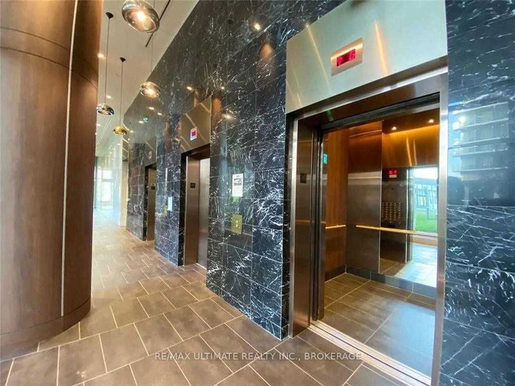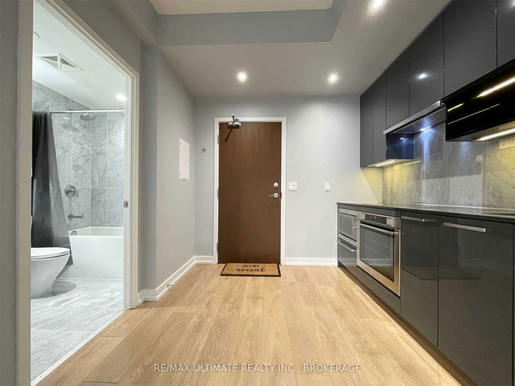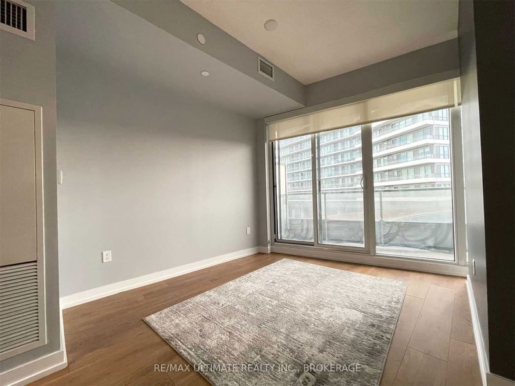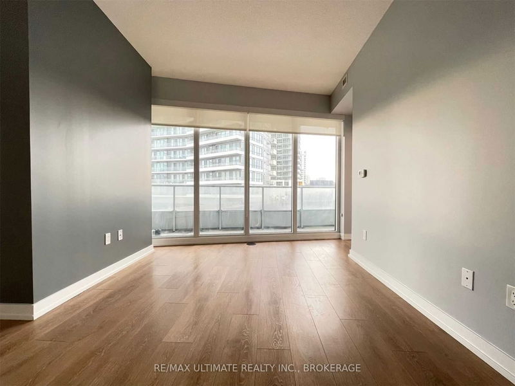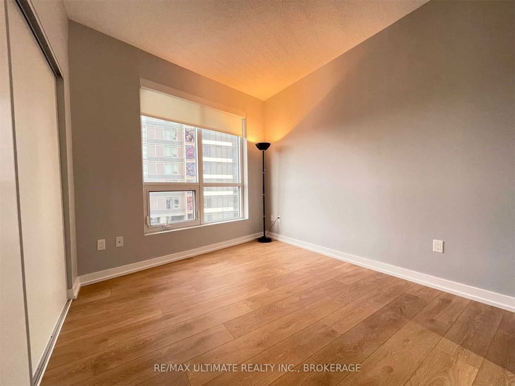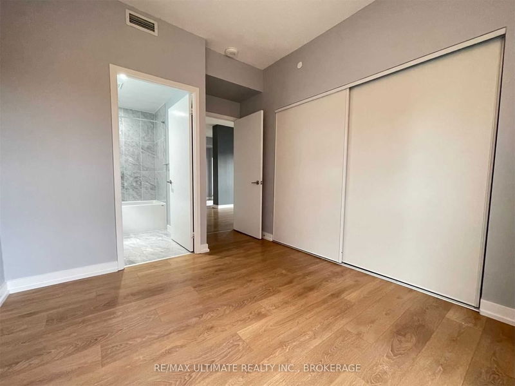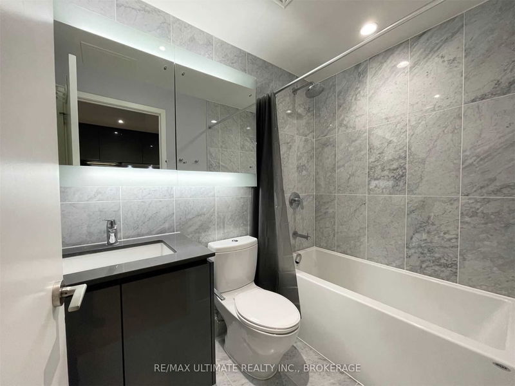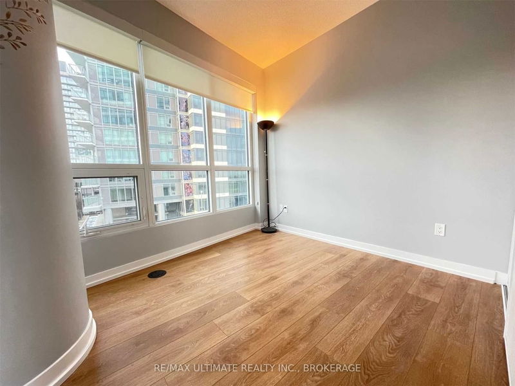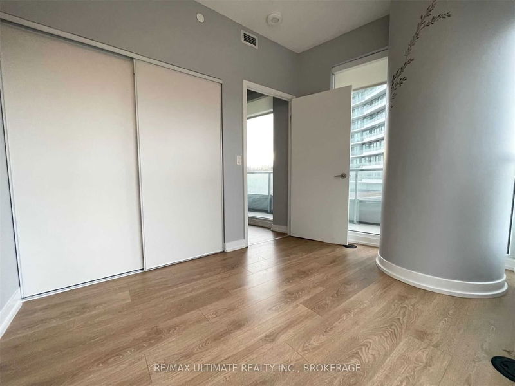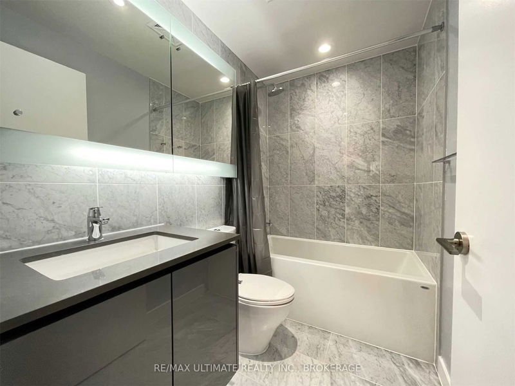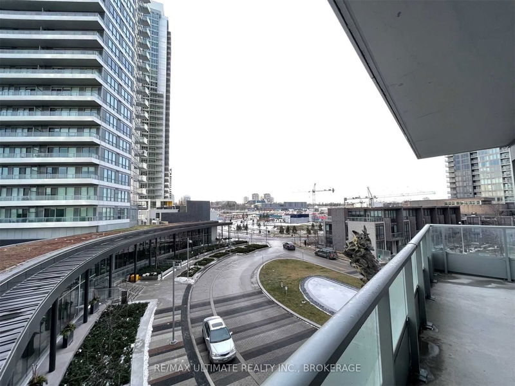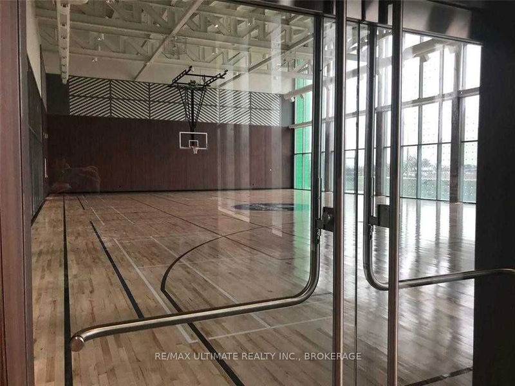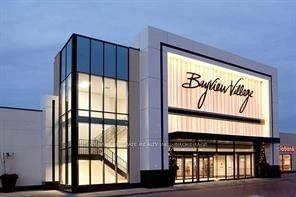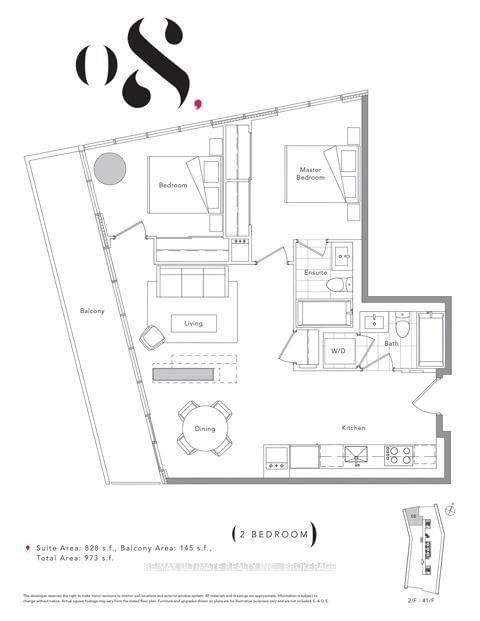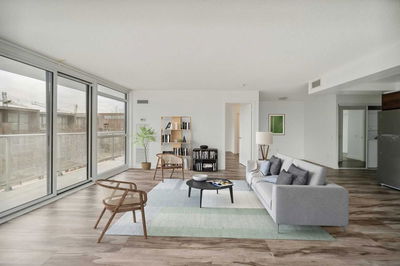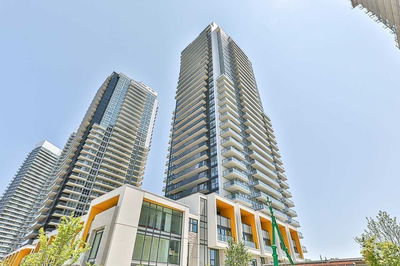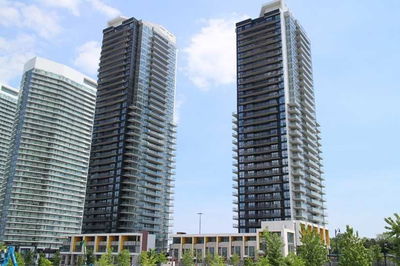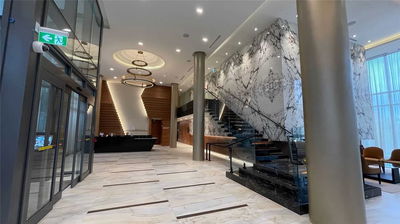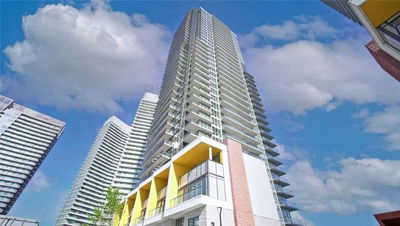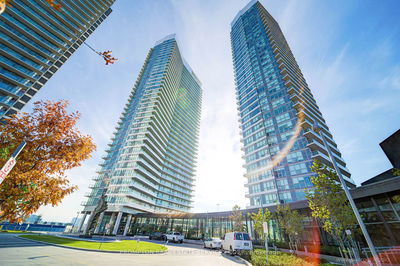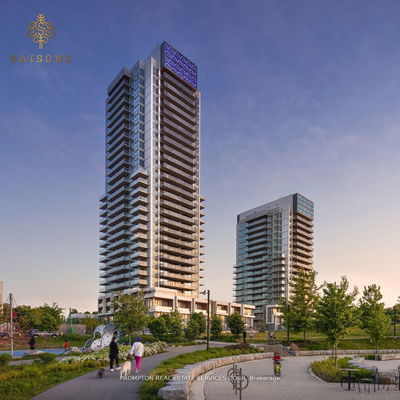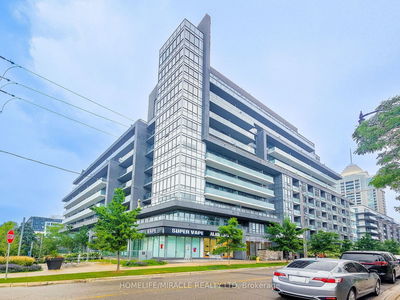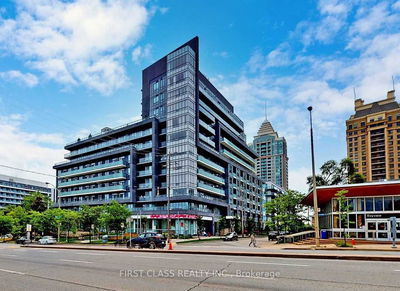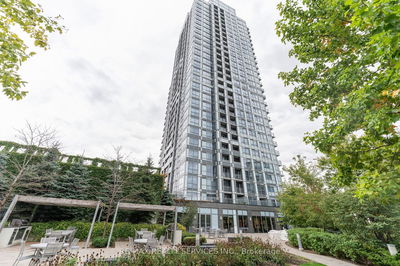Bright And Spacious 2Bd 2Bath W Approx 890Sqft In The Prestigious Bayview Village Area *Huge Balcony W Unobstructed View *Freshly Painted *9-Foot Ceilings, A Modern Kitchen With Integrated Appliances, Quartz Countertop, And Cabinet Organizers; A Spa-Like Bath With Marble Tiles And Roller Blinds *Laminate Flrs Thru-Out *Walking Distance To Two Subway Stations (Bessarion & Leslie) *Close To Hwy 401 & 404, Steps To Ikea, Shops, Canadian Tire, Parks & Much More!
Property Features
- Date Listed: Thursday, December 29, 2022
- City: Toronto
- Neighborhood: Bayview Village
- Major Intersection: Leslie/Sheppard
- Full Address: 208-117 Mcmahon Drive, Toronto, M2K 0E4, Ontario, Canada
- Living Room: Open Concept, W/O To Balcony, Laminate
- Kitchen: B/I Appliances, Quartz Counter, Laminate
- Listing Brokerage: Re/Max Ultimate Realty Inc., Brokerage - Disclaimer: The information contained in this listing has not been verified by Re/Max Ultimate Realty Inc., Brokerage and should be verified by the buyer.



