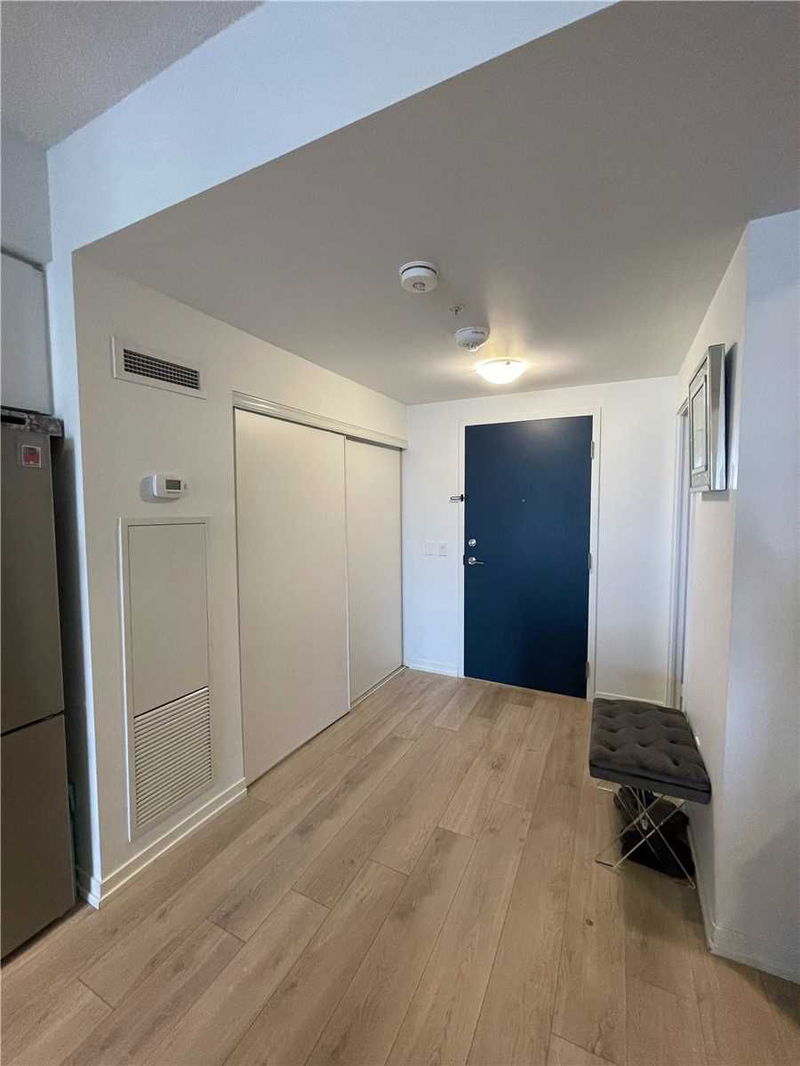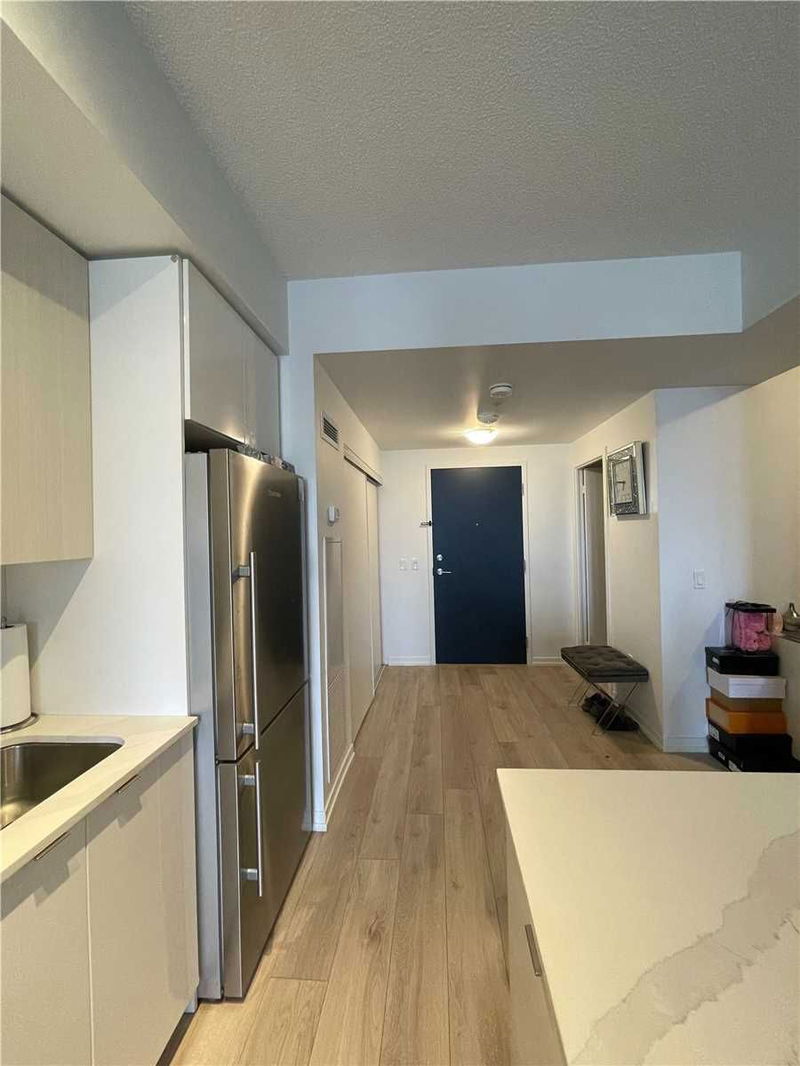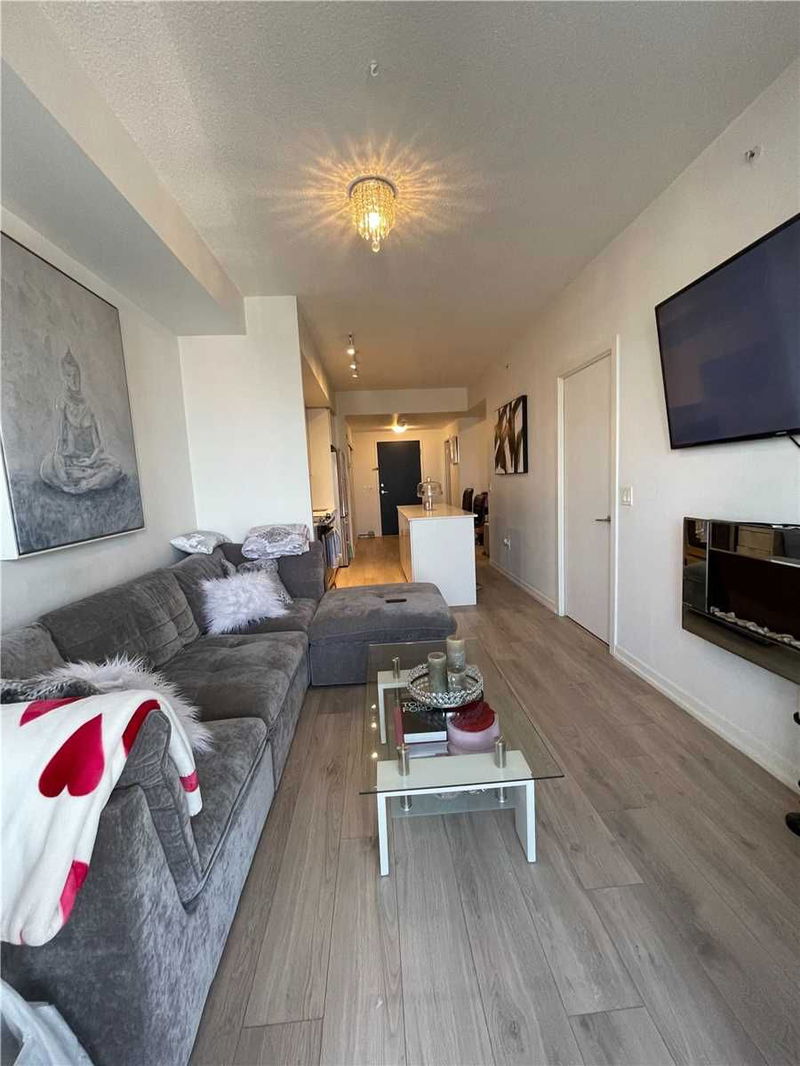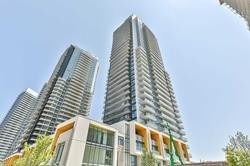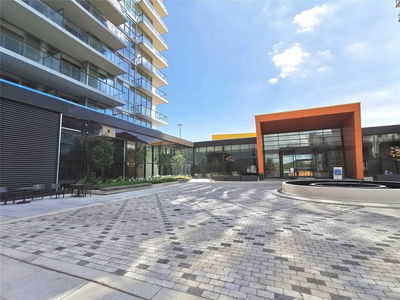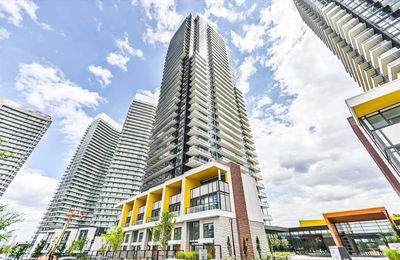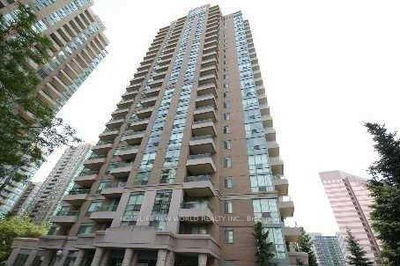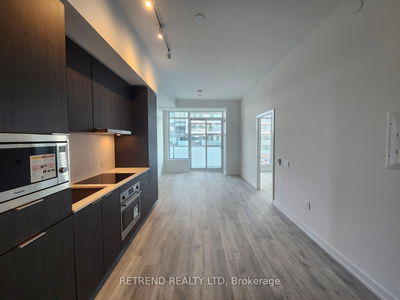1 Bedroom + Spacious Den & 2 Full Bathrooms. Open Concept W/ Functional Layout. Unobstructed View. Modern Kitchen Features Upgraded Stainless Steel Appliances. Upgraded Stove, Range Microwave, Backsplash, Island, And Fridge. Large 110 Square Foot Balcony With The Best Exposure In The Building. Enjoy Great Sunsets Facing North. Grocery Store, High Ranked Schools, Transit, Recreation Centre, 15Km Finch Trail Bike/Walking Path, Dog Park, Hockey Arena & More!.
Property Features
- Date Listed: Friday, December 30, 2022
- City: Toronto
- Neighborhood: Bayview Village
- Major Intersection: Bayview & Finch
- Full Address: 604-3237 Bayview Avenue, Toronto, M2K0G1, Ontario, Canada
- Kitchen: Combined W/Living, Stainless Steel Appl, Backsplash
- Living Room: Combined W/Kitchen, W/O To Balcony, Laminate
- Listing Brokerage: Re/Max Professionals Inc., Brokerage - Disclaimer: The information contained in this listing has not been verified by Re/Max Professionals Inc., Brokerage and should be verified by the buyer.


