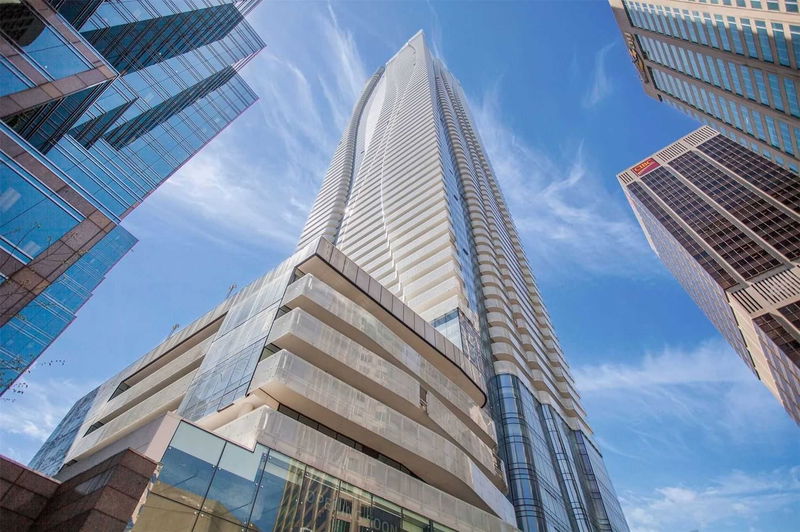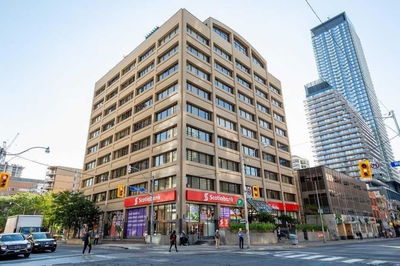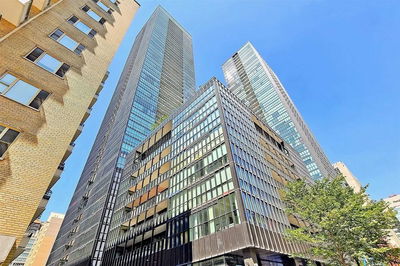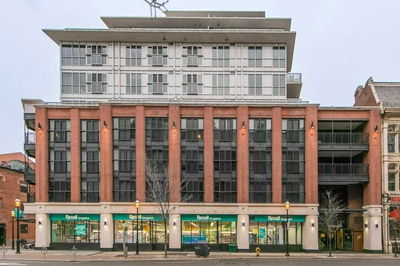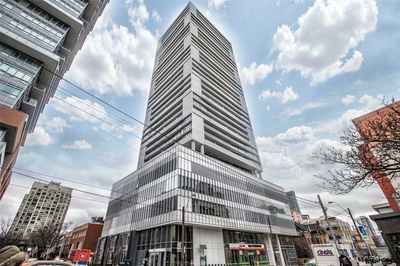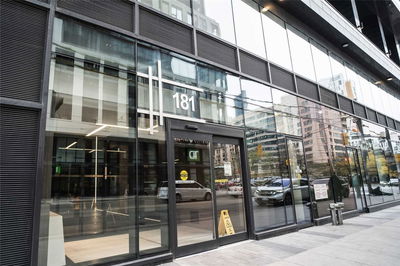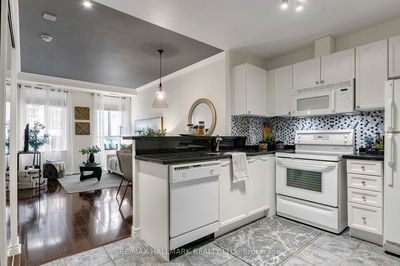Toronto's Iconic Building "One Bloor" By Great Gulf & Hariri Pontarini Architects. Direct Access To 2 Subway Lines. Walking Distance To Shops, Yorkville, Dining & Entertainment. Close To The University Of Toronto And Toronto Metropolitan University. Lovely One Bedroom Unit With East View, Approx 530 Sqft+Balcony. 9 Ft Smooth Ceilings. High End Finishes With Ideal Floor Plan, 27000 Sq.Ft. Indoor Amenities With An Additional 19000 Sq.Ft. Of Outdoor Amenities Space On The 7th Floor. 1 Locker Included.
Property Features
- Date Listed: Saturday, December 31, 2022
- City: Toronto
- Neighborhood: Church-Yonge Corridor
- Major Intersection: Yonge/Bloor
- Full Address: 1403-1 Bloor Street E, Toronto, M4W1A9, Ontario, Canada
- Living Room: Wood Floor, Combined W/Dining, W/O To Balcony
- Kitchen: Open Concept, Combined W/Living, Centre Island
- Listing Brokerage: Re/Max Centerpoint Realty, Brokerage - Disclaimer: The information contained in this listing has not been verified by Re/Max Centerpoint Realty, Brokerage and should be verified by the buyer.

