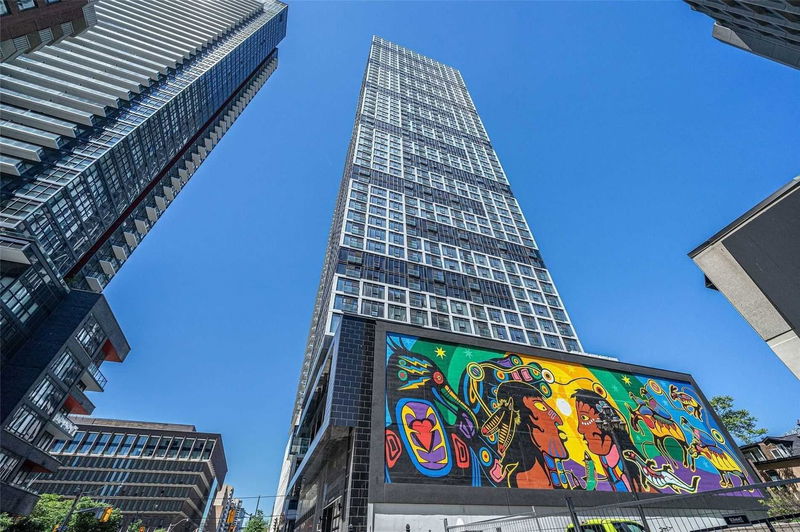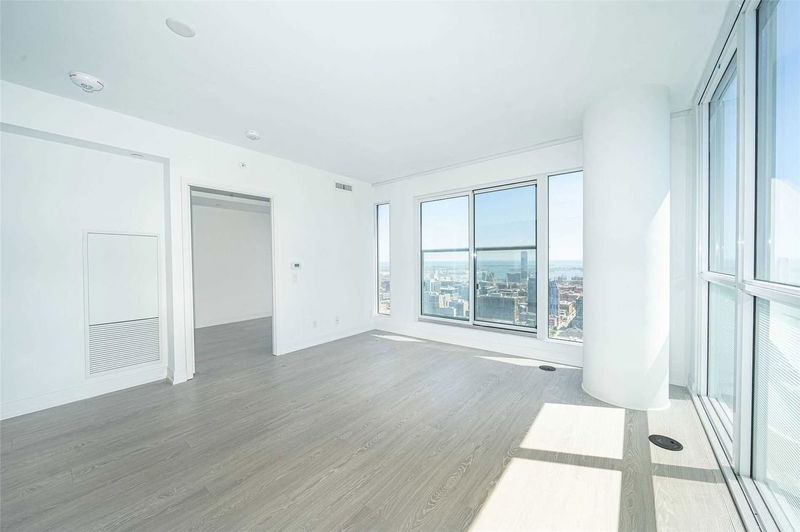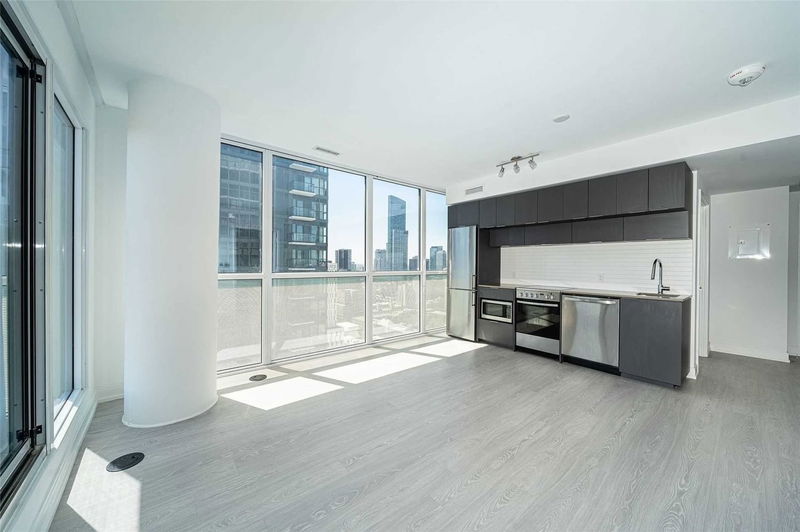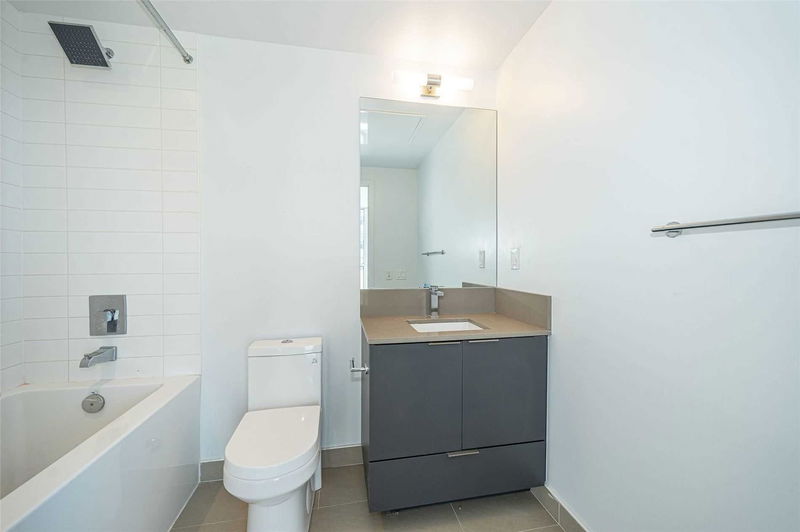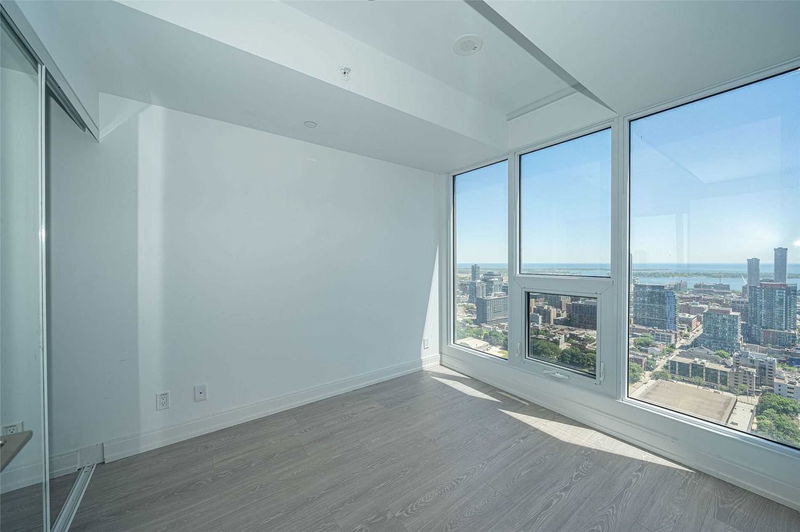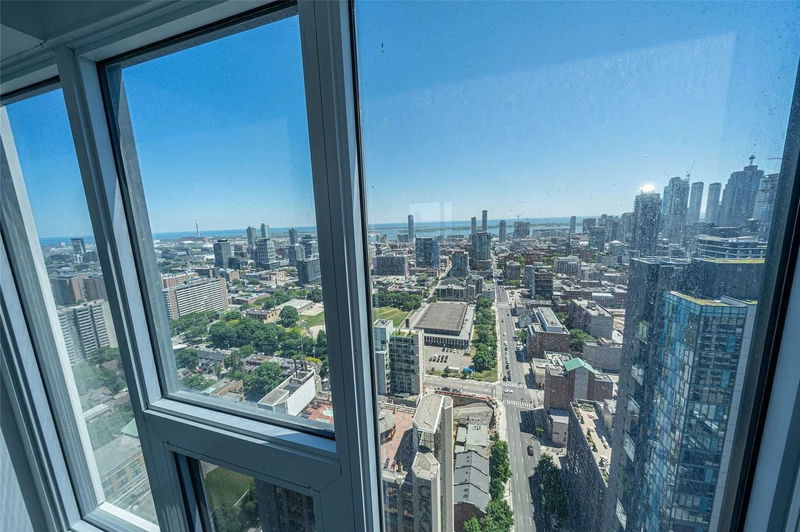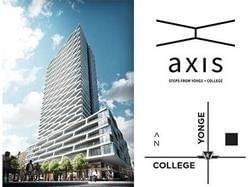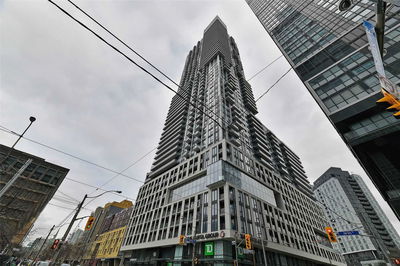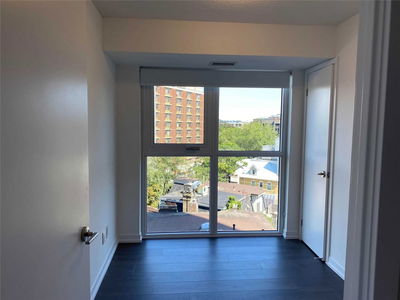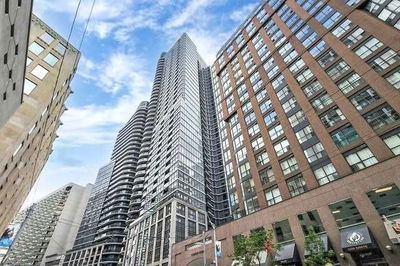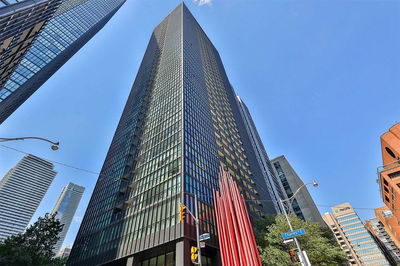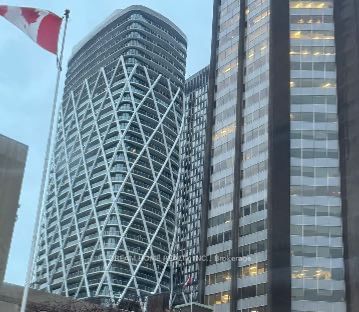A Quintessential Downtown Experience! Welcome To This Stunning Open-Concept 2-Bedroom Corner Unit At Grid Condos. Close To Ryerson University, Dundas Square, Eaton Centre, And Restaurants. Walking Distance To The Financial District. Modern Kitchen With S/S Appliances. Laminate Flooring Throughout. View Of The Ontario Lake. Floor To Ceiling Windows.
Property Features
- Date Listed: Monday, January 02, 2023
- Virtual Tour: View Virtual Tour for 4010-181 Dundas Street E
- City: Toronto
- Neighborhood: Church-Yonge Corridor
- Full Address: 4010-181 Dundas Street E, Toronto, M5A 0N5, Ontario, Canada
- Living Room: Combined W/Dining, Laminate, Open Concept
- Kitchen: Combined W/Kitchen, Laminate, Modern Kitchen
- Listing Brokerage: Re/Max Hallmark Shawn Tahririha Group Realty, Brokerage - Disclaimer: The information contained in this listing has not been verified by Re/Max Hallmark Shawn Tahririha Group Realty, Brokerage and should be verified by the buyer.

