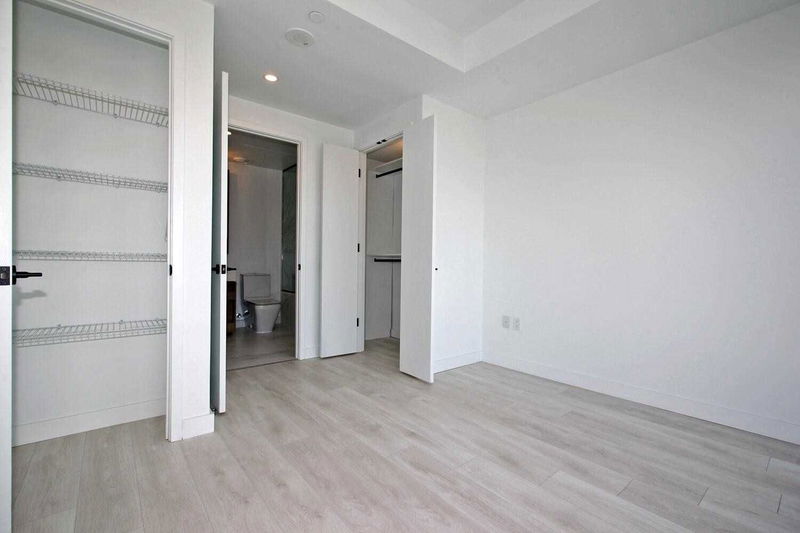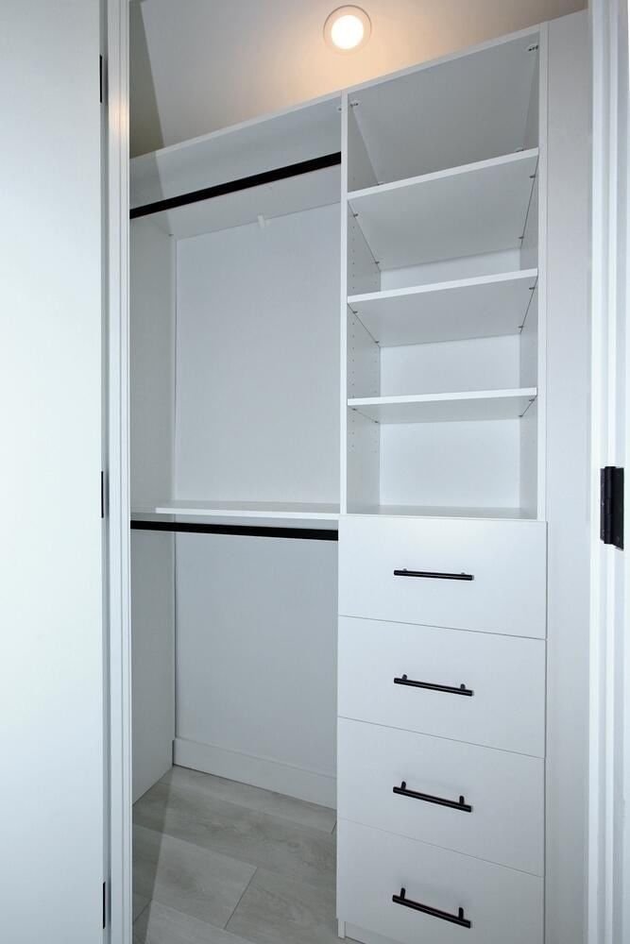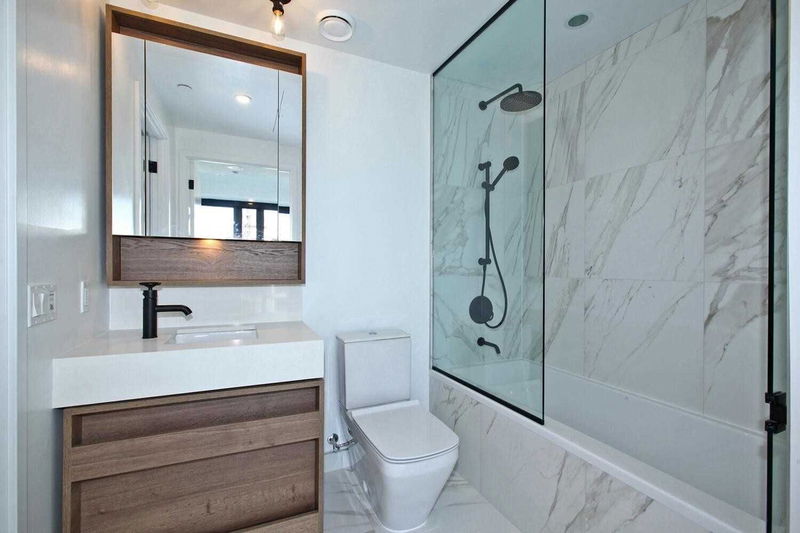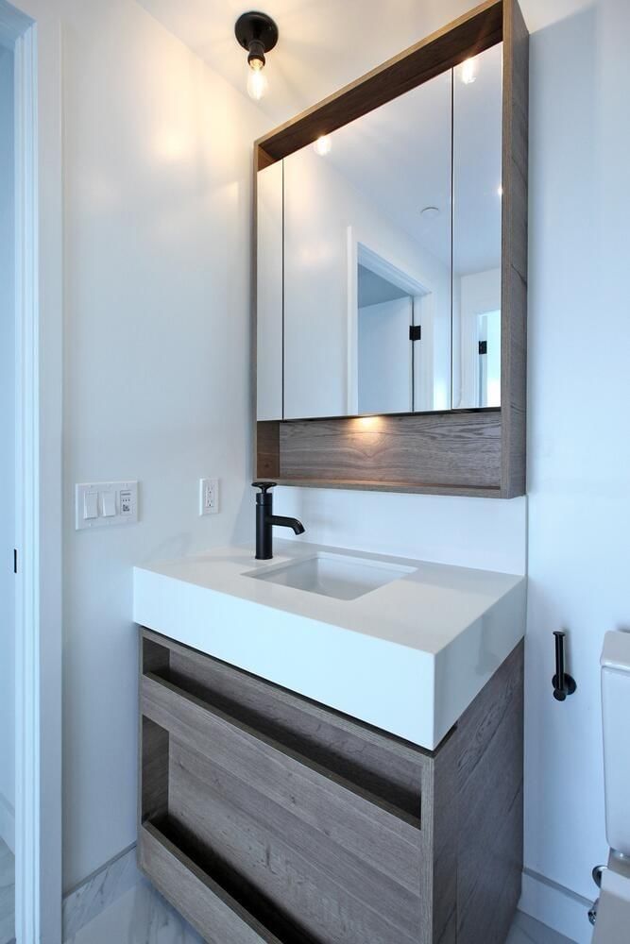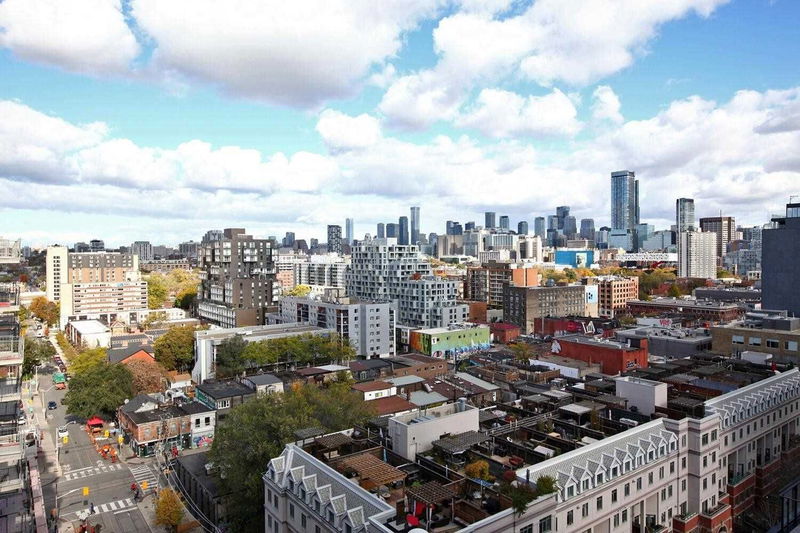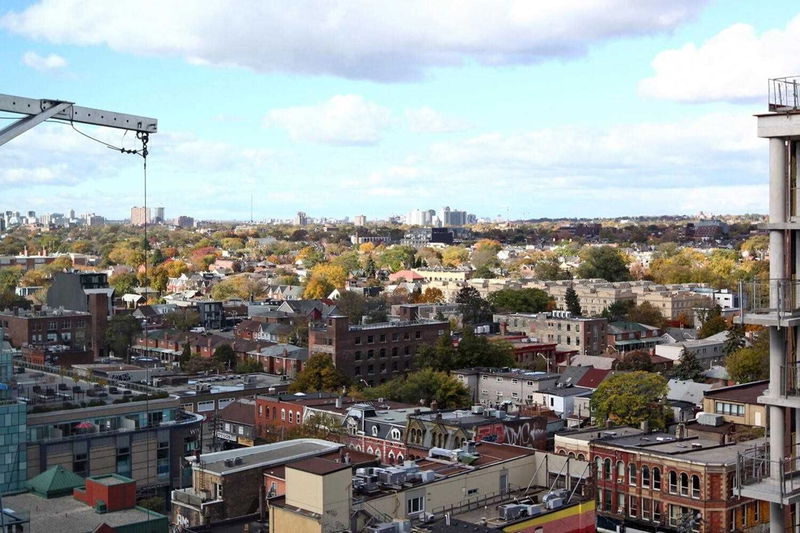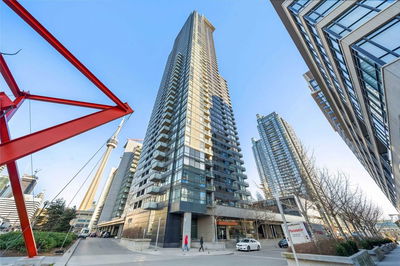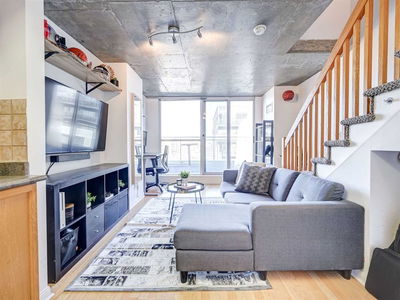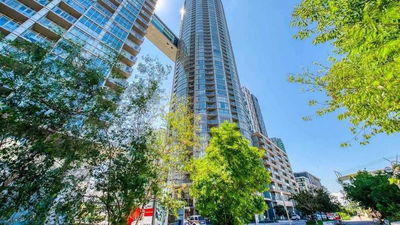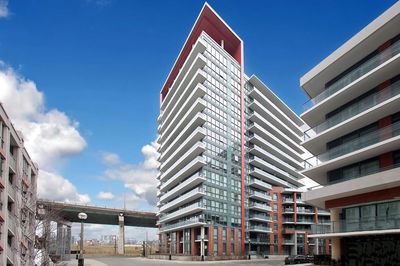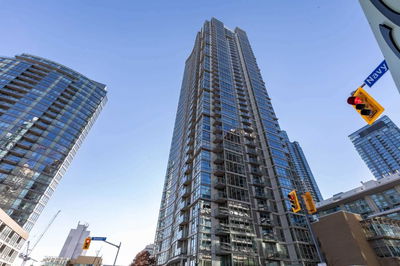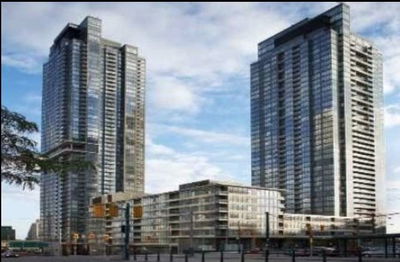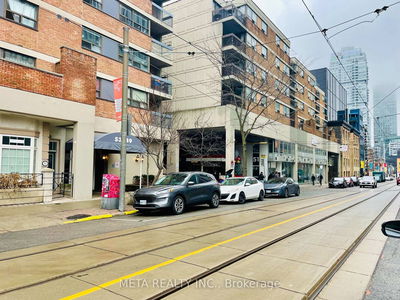Beautiful And Bright 1 Bed, 1 Bath Condo At The Iconic Waterworks Residences! Amazing Kitchen With Spectacular Wood Cabinetry, Large Centre Island, Quartz Counters & Integrated Appliances. Stunning City Views From Floor-To-Ceiling, Wall-To-Wall Windows In Both The Living And Primary Bedroom. Spacious 4 Piece Semi-Ensuite Bathroom With 2 Entrances From Both The Primary Bedroom And The Living Area. Smooth Ceilings With Pot Lights. Ensuite Laundry. Toronto's First European-Style Food Hall, 24/7 Concierge, Rooftop Terrace & Landscaped Courtyard. This 1930'S Utility Building Converted Into A Boutique Condominium Sits Conveniently Btwn King And Queen West & Is Steps To Downtowns Finest Dining & Shopping. Designed By Diamond & Schmitt W/ Lobby & Amenities By Cecconi Simon.
Property Features
- Date Listed: Monday, January 02, 2023
- City: Toronto
- Neighborhood: Waterfront Communities C1
- Major Intersection: Richmond St W / Spadina Ave
- Full Address: 1210-505 Richmond Street W, Toronto, M5V1Y3, Ontario, Canada
- Living Room: Juliette Balcony, Combined W/Kitchen, Pot Lights
- Kitchen: Centre Island, Combined W/Living, B/I Appliances
- Listing Brokerage: Re/Max Realtron Realty Inc., Brokerage - Disclaimer: The information contained in this listing has not been verified by Re/Max Realtron Realty Inc., Brokerage and should be verified by the buyer.







