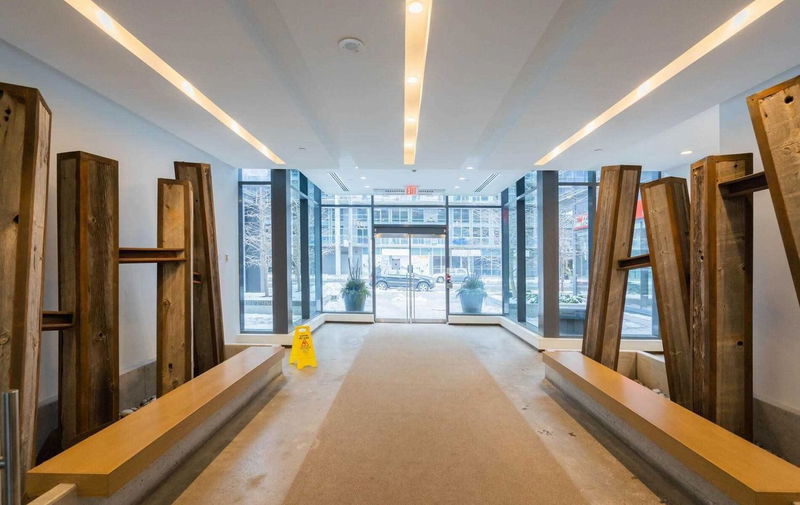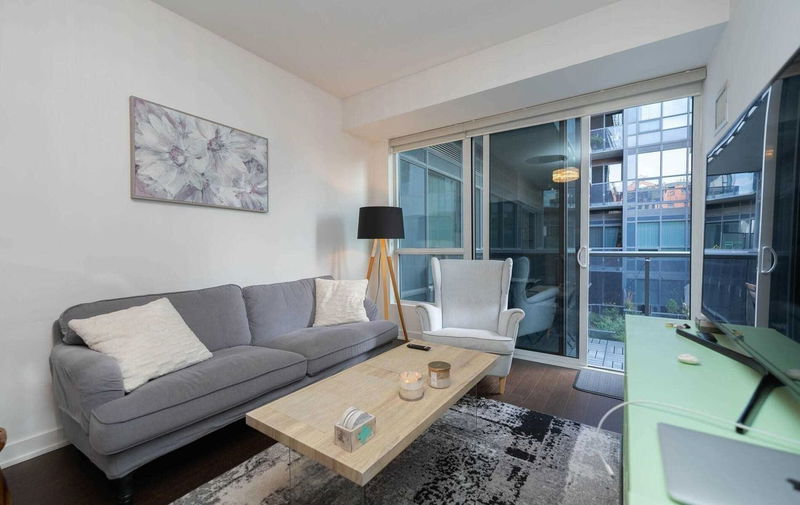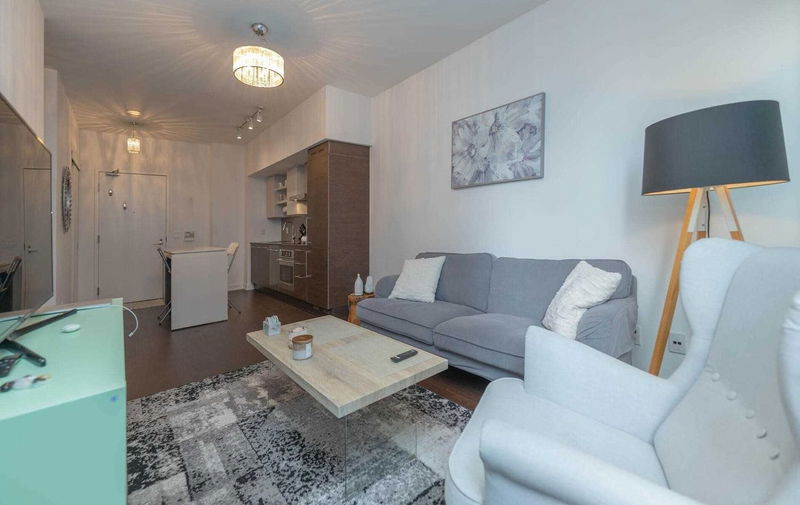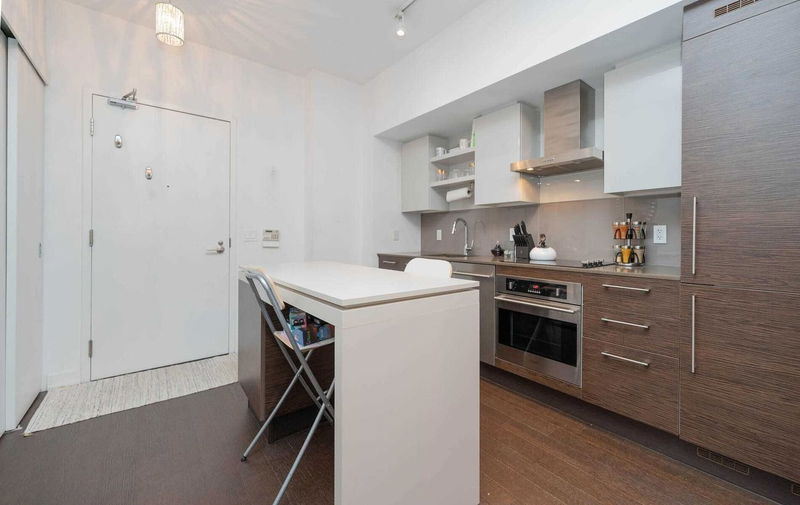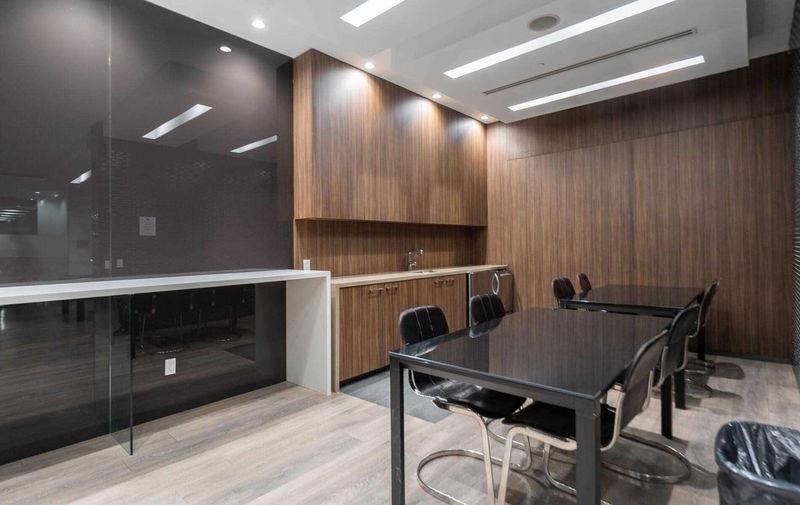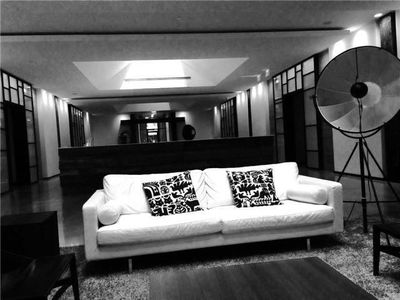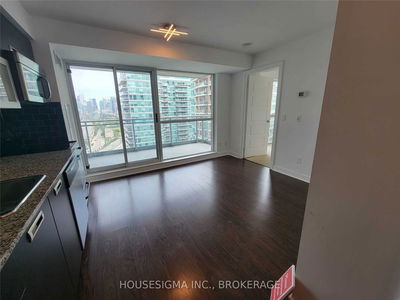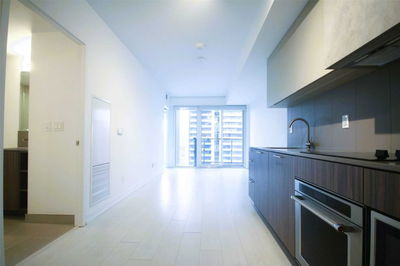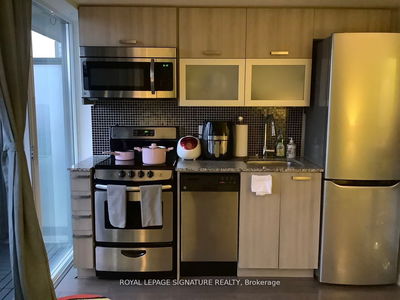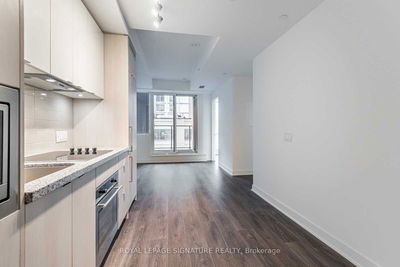Stunning 1 Bedroom, 1 Bath At Dna 3. Features 9Ft Soaring Ceilings, Hardwood Floor, Practical Layout, W/O To Full Length Balcony Overlooking Private Garden. Quiet (Can't Believe You're In The Middle Of The City), Immaculate, 2 Full Sized Large Closets For Storage. Large Bath With Deep Soaker Tub And Rain Head Shower. Kitchen Features Large Island For Dining Or Work Space. Floor To Ceiling Windows Throughout For Maximum Light. Enjoy Modern, Downtown, Safe, Secure Living. Fully Staffed Concierge, Security, Gym, Yoga, Theatre, Party Room In Caring Community. Walk Score: 93. Transit Score: 91. Option To Lease Furnished.
Property Features
- Date Listed: Monday, January 02, 2023
- Virtual Tour: View Virtual Tour for 456-1030 King Street W
- City: Toronto
- Neighborhood: Niagara
- Full Address: 456-1030 King Street W, Toronto, M6K0B4, Ontario, Canada
- Living Room: Open Concept, Hardwood Floor, W/O To Balcony
- Kitchen: Open Concept, Stainless Steel Appl, Breakfast Bar
- Listing Brokerage: Royal Lepage Signature Realty, Brokerage - Disclaimer: The information contained in this listing has not been verified by Royal Lepage Signature Realty, Brokerage and should be verified by the buyer.


