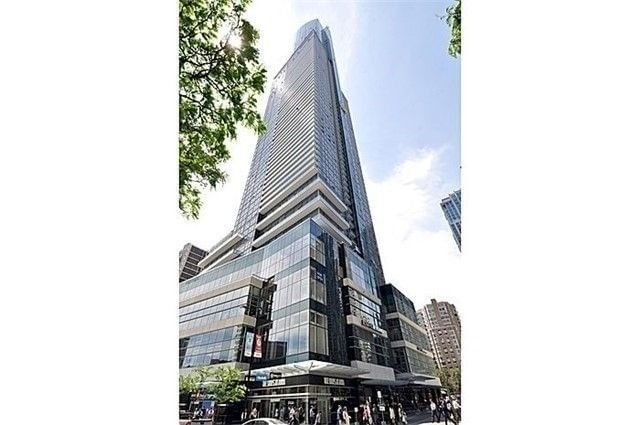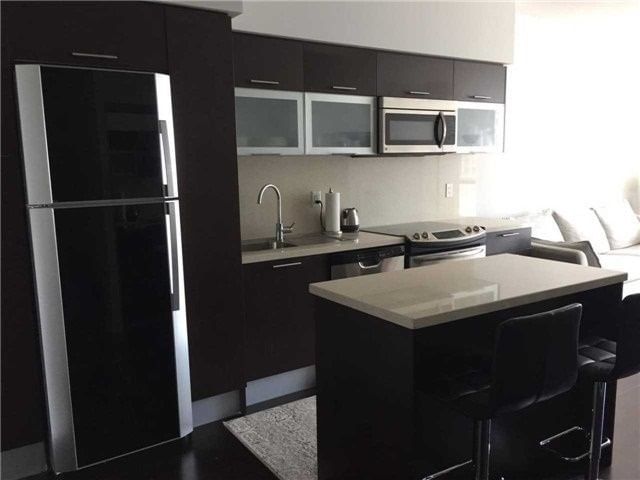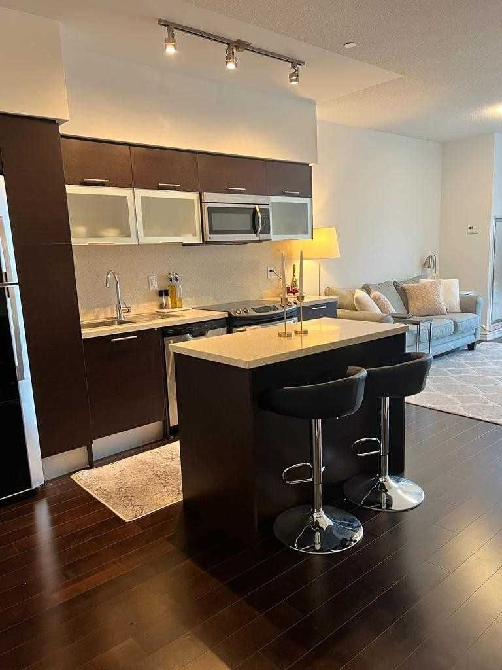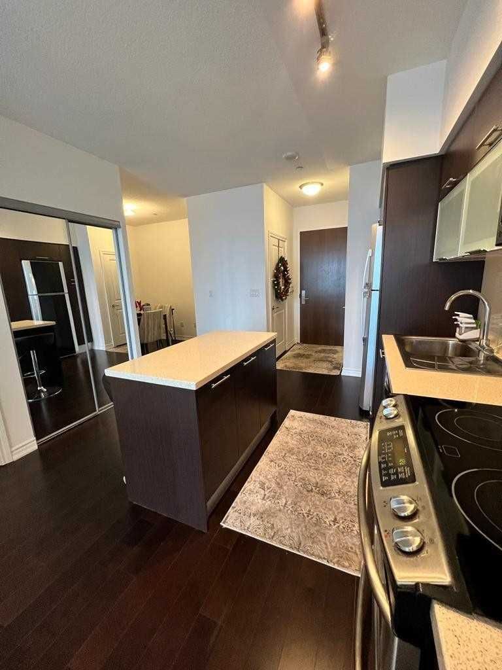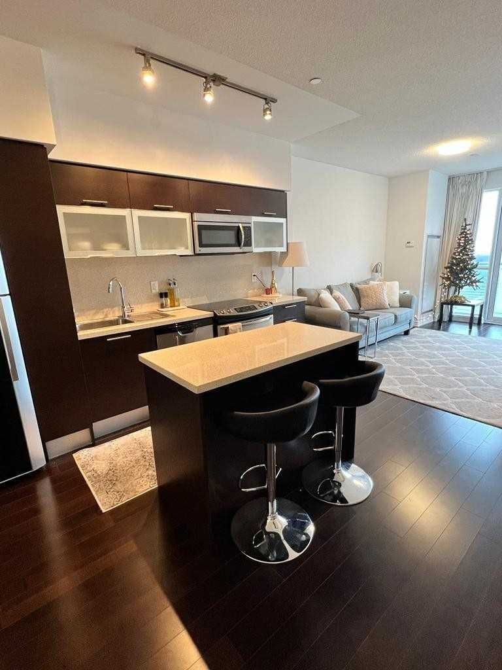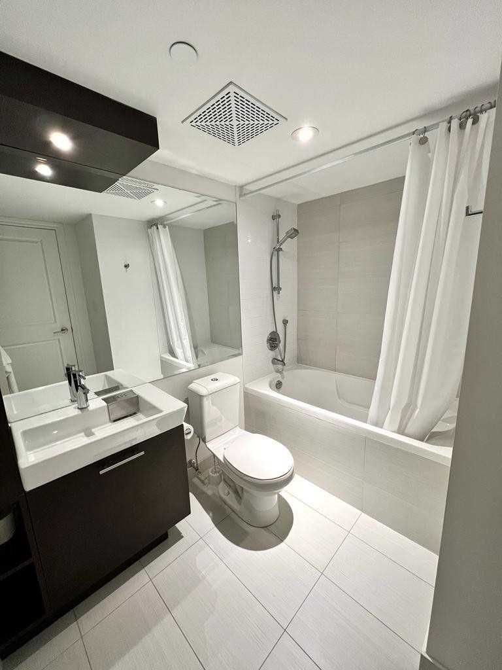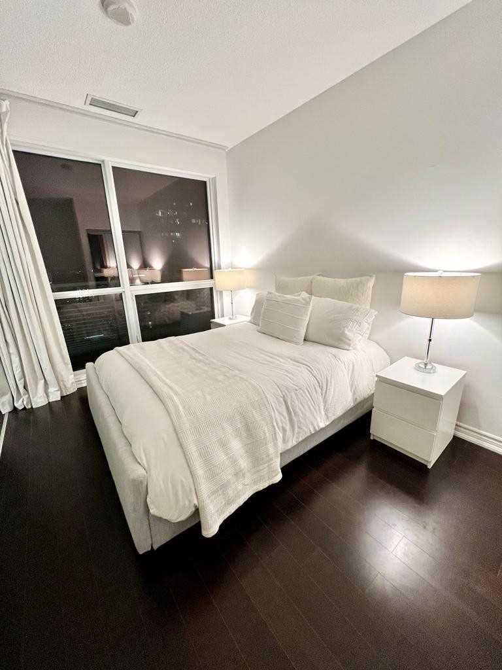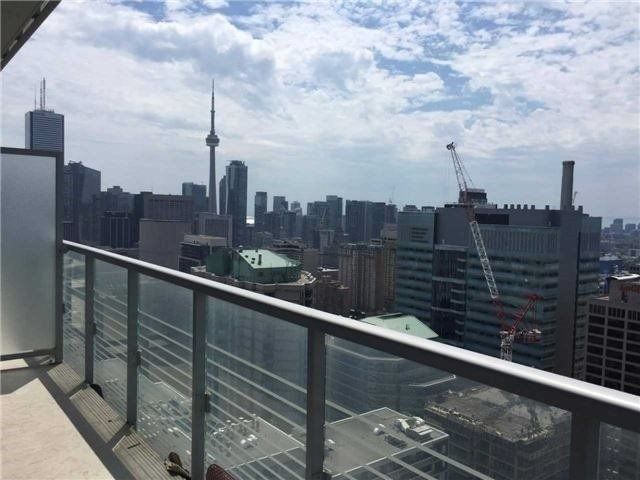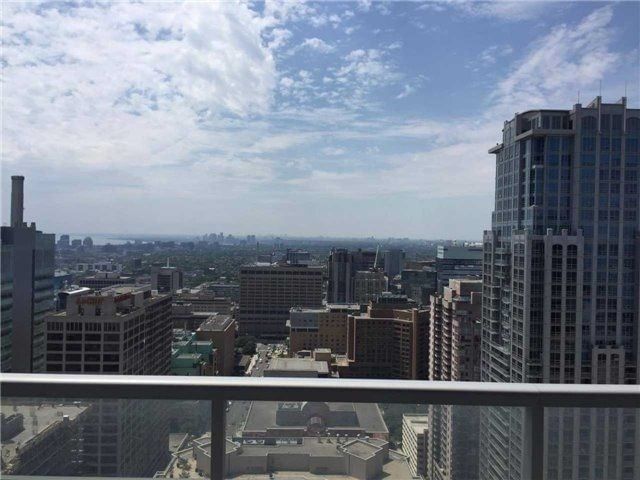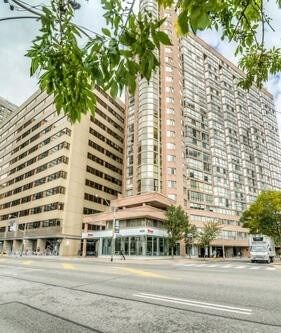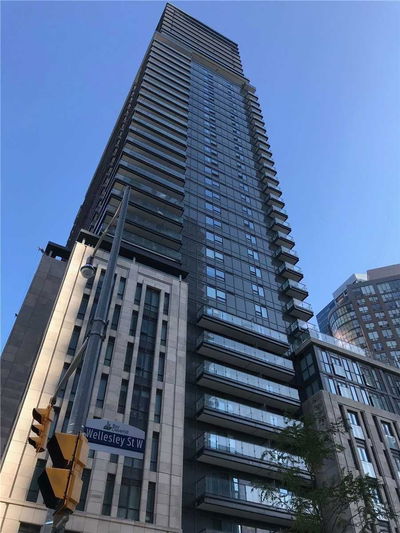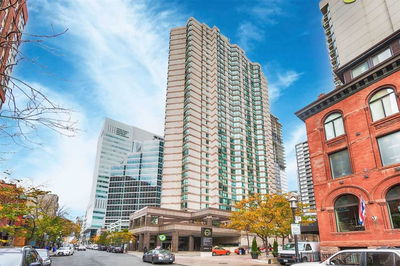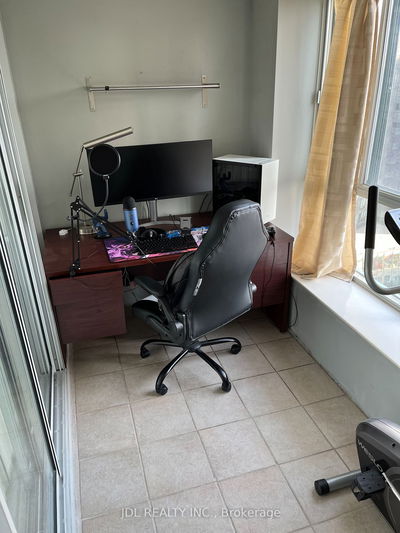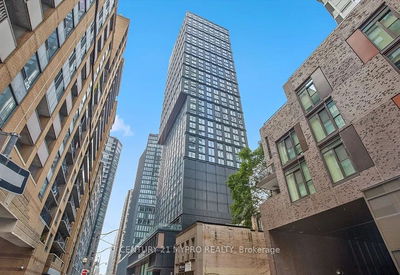1 Bedroom + Den In The Heart Of Downtown Toronto. Unit Is 696 Sq Ft Plus A Private Balcony. Good Size Den That Can Be Used As An Office Or 2nd Bedroom.Beautiful South-West View From The 36th Floor Towards The Lake And Cn Tower. Open Concept Kitchen With Stainless Steel Appliances And Granite Countertop. 9 Foot Ceilings. Floor To Ceiling Windows In The Living Room And Bedroom. Dark Hardwood Floors, En-Suite Locker.
Property Features
- Date Listed: Wednesday, January 04, 2023
- City: Toronto
- Neighborhood: Bay Street Corridor
- Major Intersection: Yonge/Gerrard/College
- Full Address: 3612-386 Yonge Street, Toronto, M5B0A5, Ontario, Canada
- Living Room: Combined W/Dining, Wood Floor, W/O To Balcony
- Kitchen: Granite Counter, Wood Floor, Stainless Steel Appl
- Listing Brokerage: Royal Lepage Your Community Realty, Brokerage - Disclaimer: The information contained in this listing has not been verified by Royal Lepage Your Community Realty, Brokerage and should be verified by the buyer.

