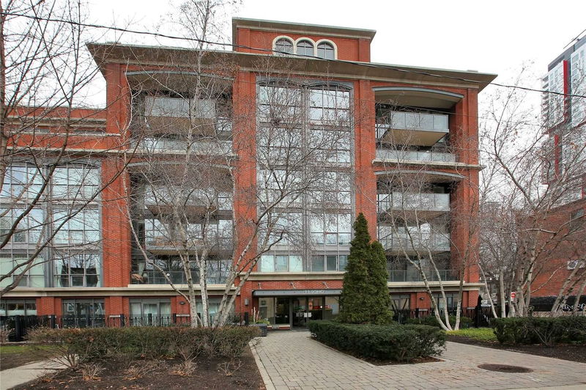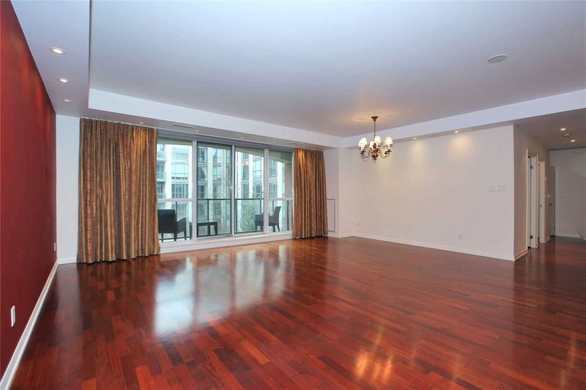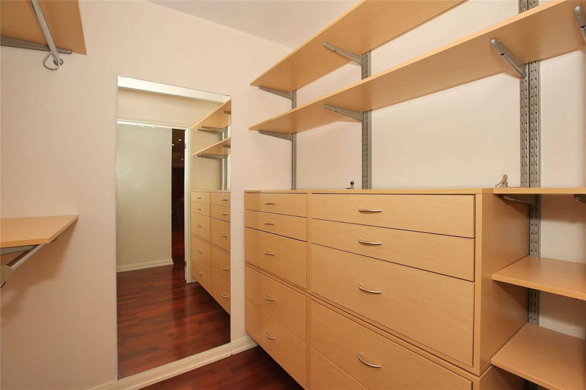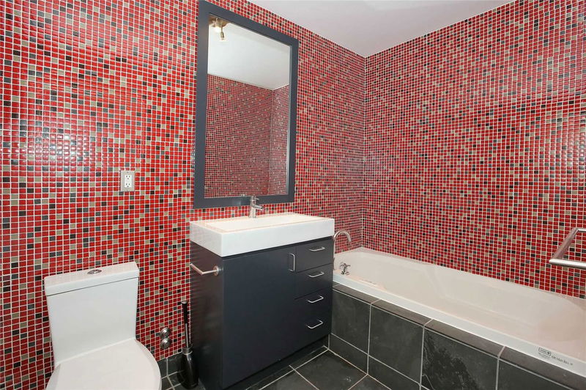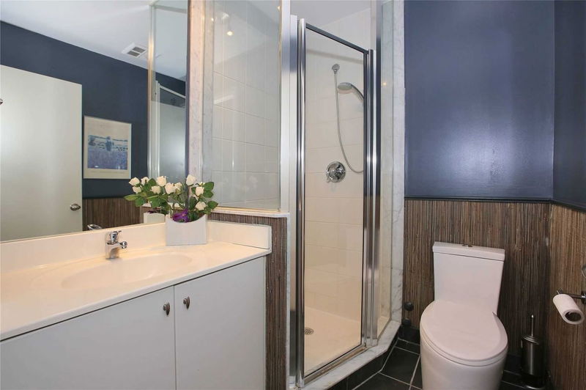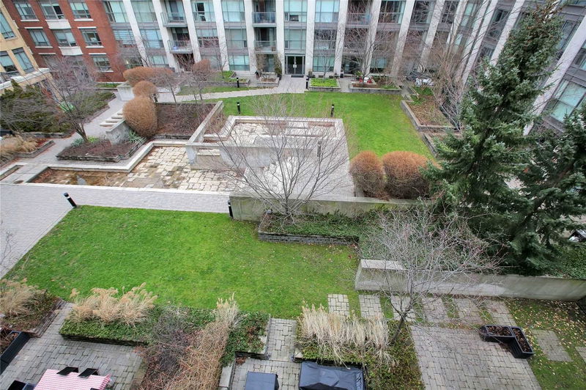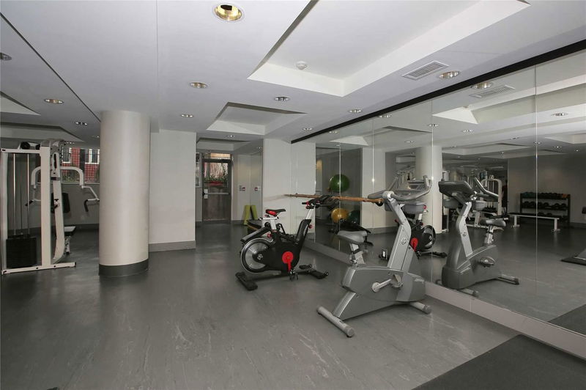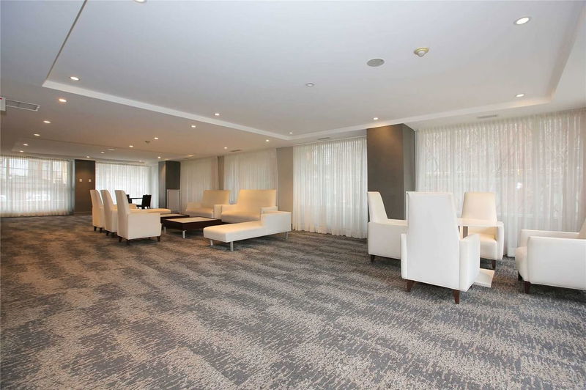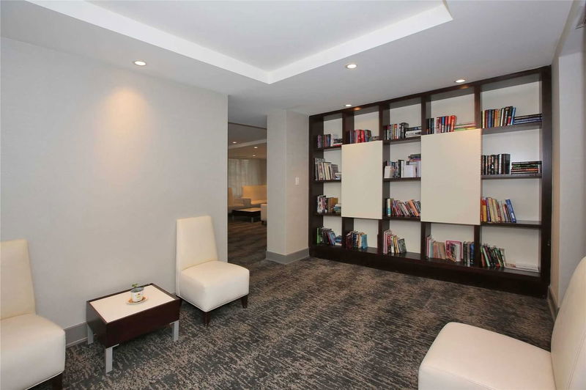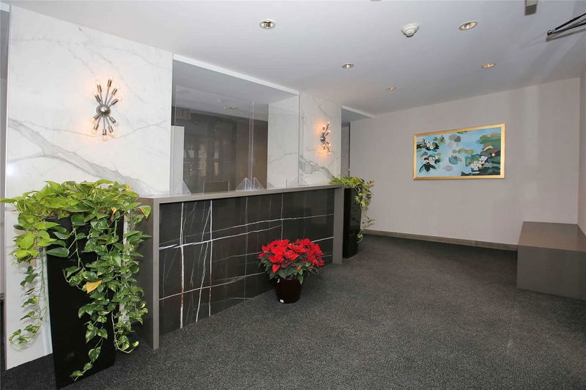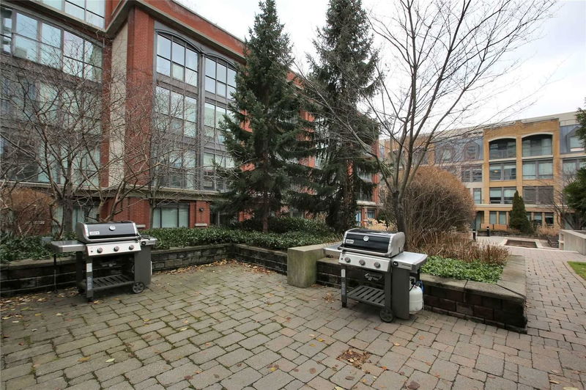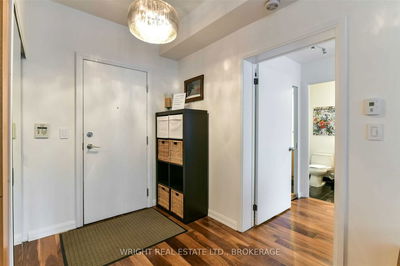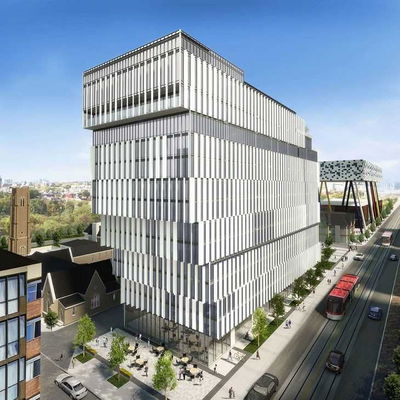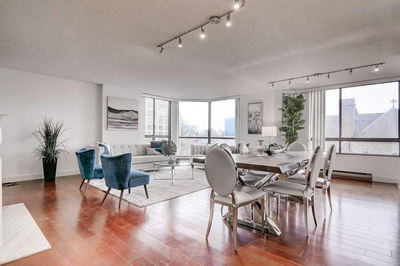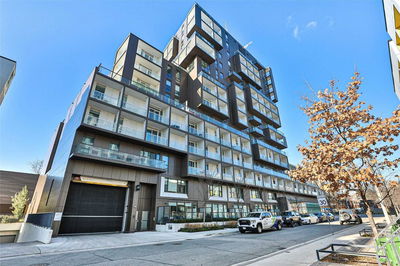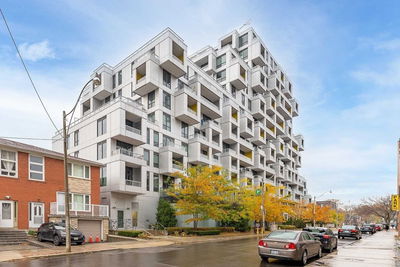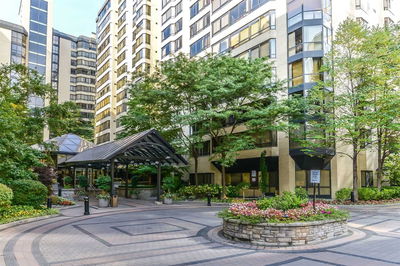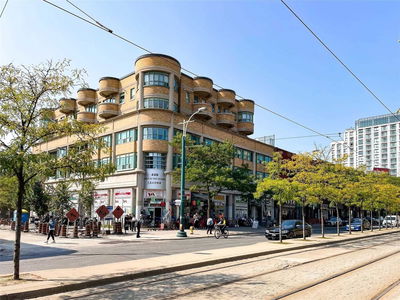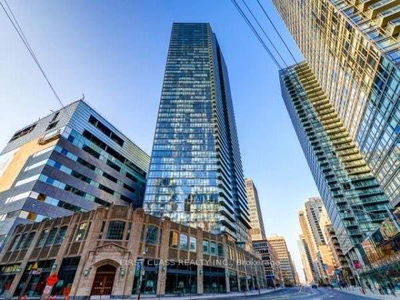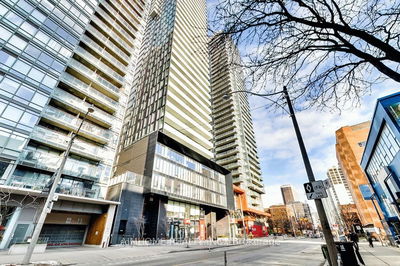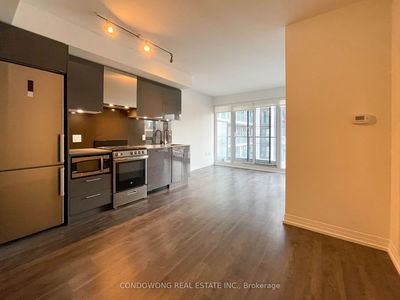Looking For A Spacious Updated 2 + 1 Bdrm Condo In An Exclusive Boutique Building In Trendy Queen Street West? Steps To Shops, Restaurants & Transit. Walking Distance To The Financial Core, Hospitals, Ago, Parks. Look No Further! This Large Suite Has Everything You Need. Large Open Concept Living Area, Spacious Bedrooms (Primary With Walk-In Closet), Built-Ins In All Closets, Large East Facing Balcony With Cedar Flooring Looking Over A Quiet Courtyard. 9' Ceilings, 1 Parking Close To The Hustle And Bustle Yet Quiet And Serene. Everything You Need.
Property Features
- Date Listed: Friday, January 06, 2023
- Virtual Tour: View Virtual Tour for 405-11 Soho Street
- City: Toronto
- Neighborhood: Kensington-Chinatown
- Full Address: 405-11 Soho Street, Toronto, M5T3L7, Ontario, Canada
- Living Room: Open Concept, W/O To Balcony, Hardwood Floor
- Kitchen: Centre Island, Stainless Steel Appl, Hardwood Floor
- Listing Brokerage: Sotheby`S International Realty Canada, Brokerage - Disclaimer: The information contained in this listing has not been verified by Sotheby`S International Realty Canada, Brokerage and should be verified by the buyer.

