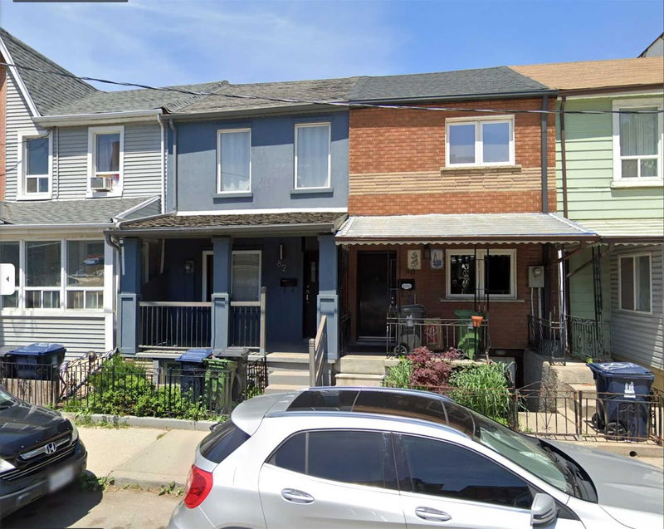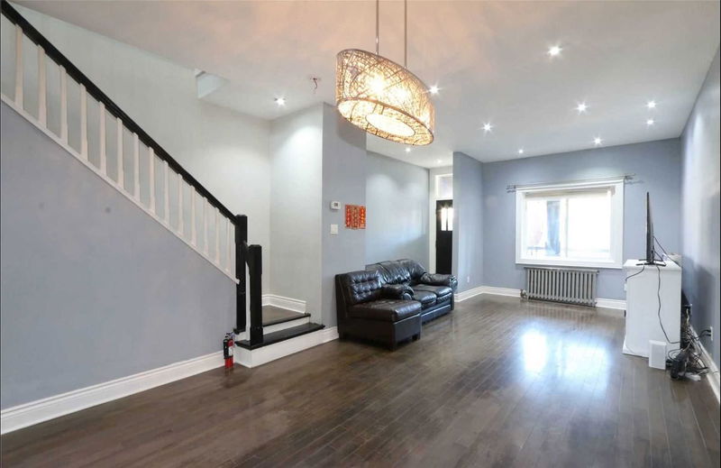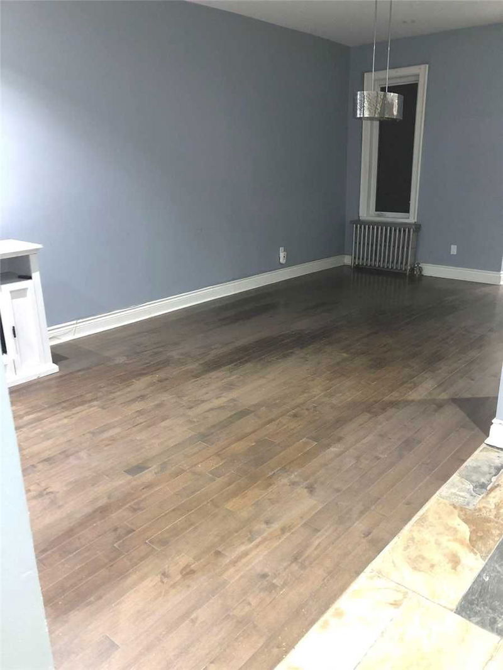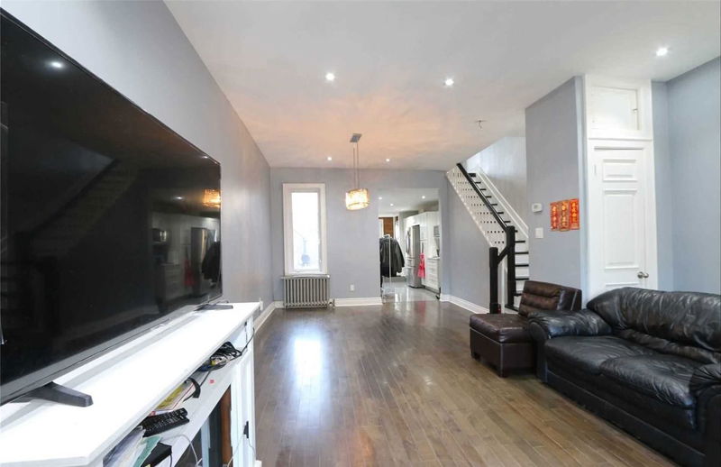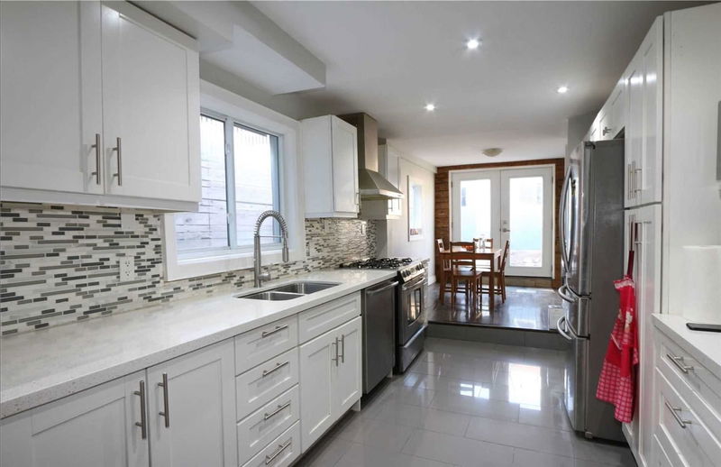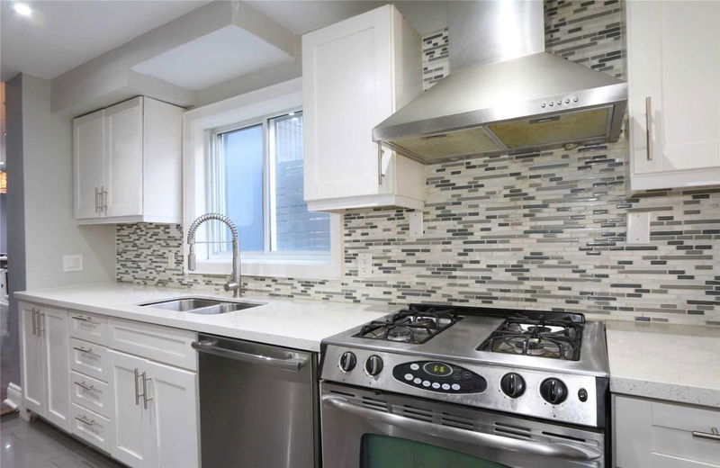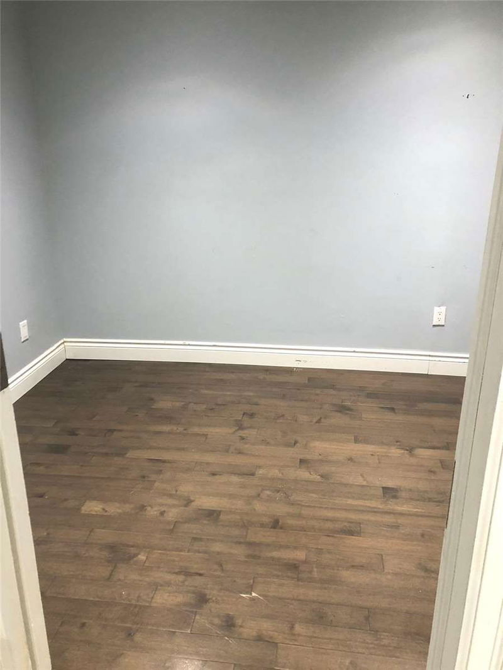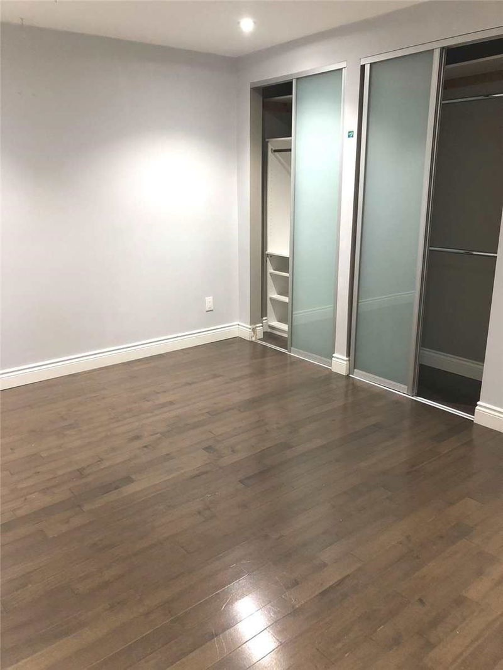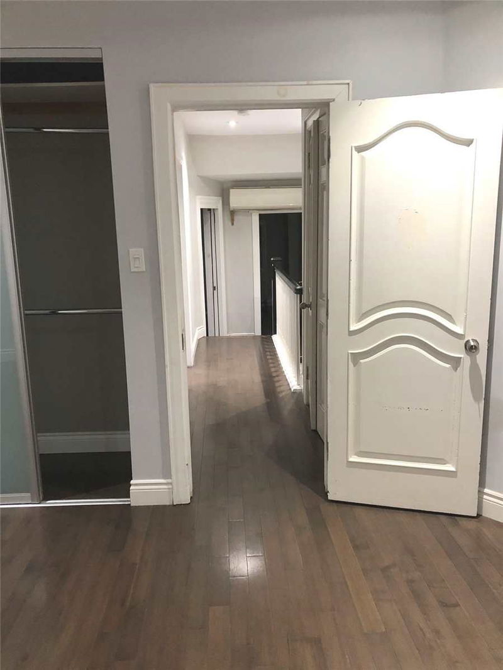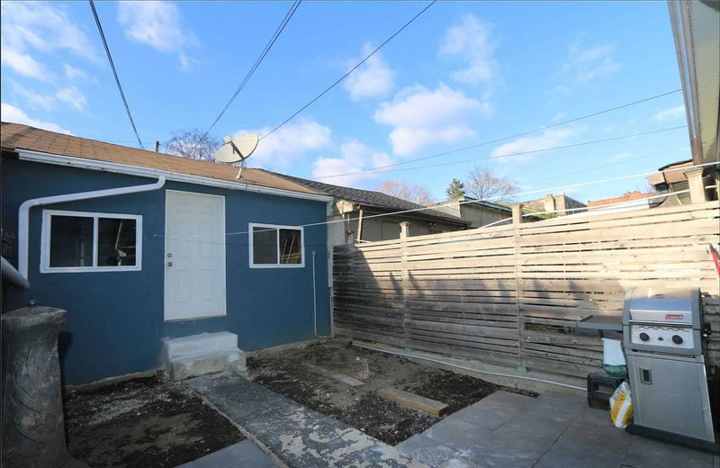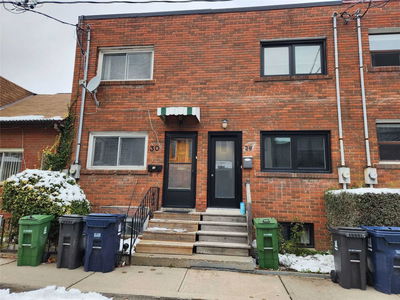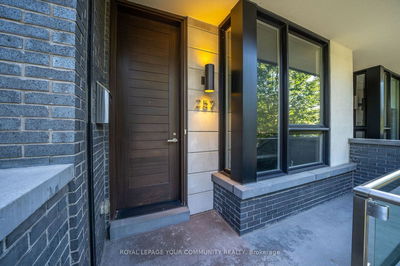Location, Location, - Open Concept Design For The Executive Entertainer. Chef's Kitchen, Featuring Gorgeous Quartz, S/S Double Sink, Top-End Appls, Pot Lights Throughout, Skylight New Windows & Double Doors To Your Backyard Professionally Landscaped. Detached Garage For Great Storage. Walk To Work. Gas Line Bbq Hookup. Complete Basement Waterproofing,
Property Features
- Date Listed: Saturday, January 07, 2023
- City: Toronto
- Neighborhood: Niagara
- Full Address: 82 Wolseley Street, Toronto, M5T 1A5, Ontario, Canada
- Kitchen: Stainless Steel Appl, Stone Counter
- Listing Brokerage: First Class Realty Inc., Brokerage - Disclaimer: The information contained in this listing has not been verified by First Class Realty Inc., Brokerage and should be verified by the buyer.

