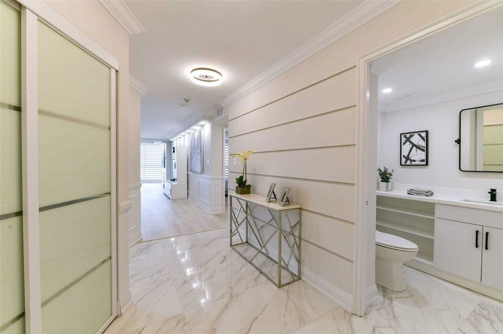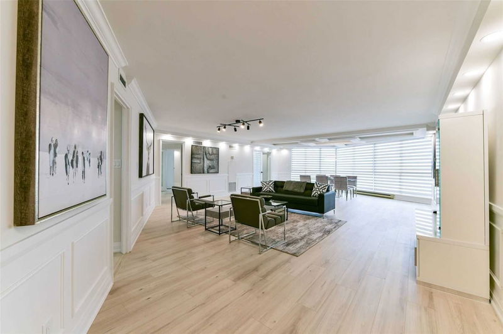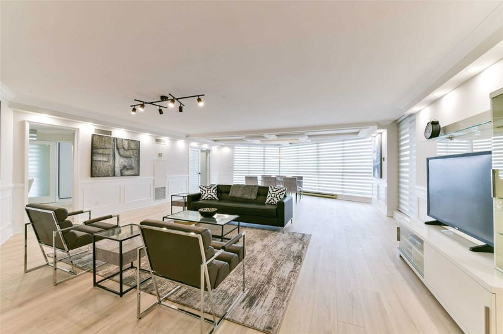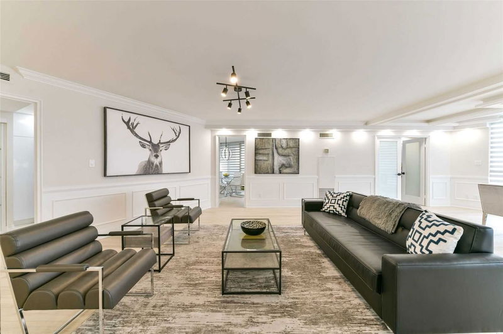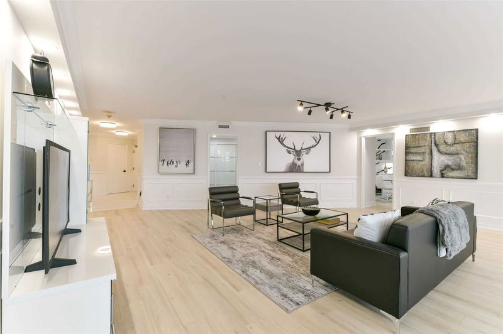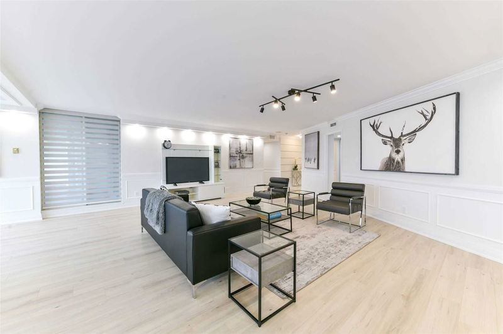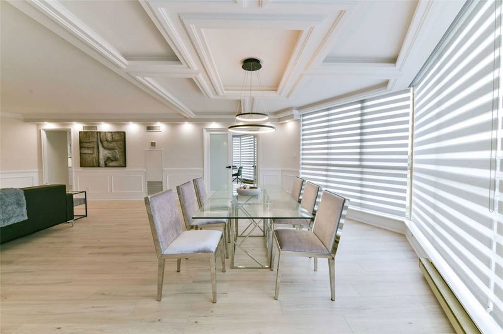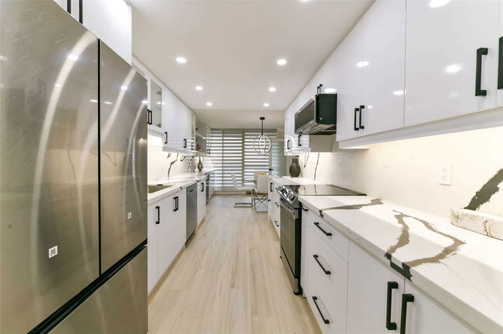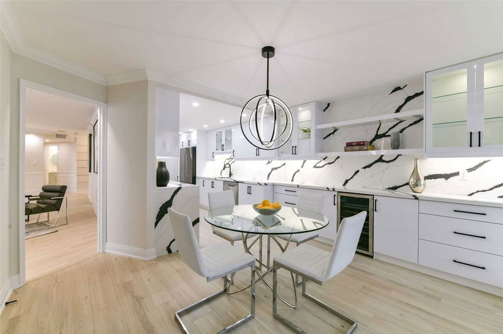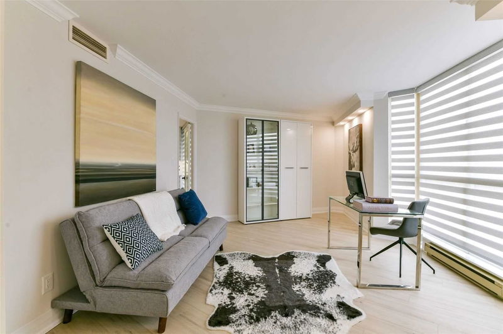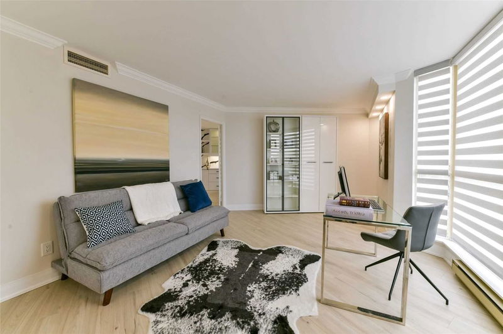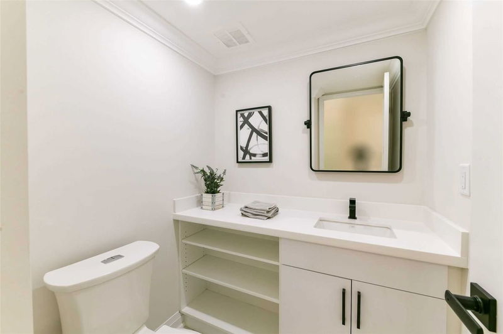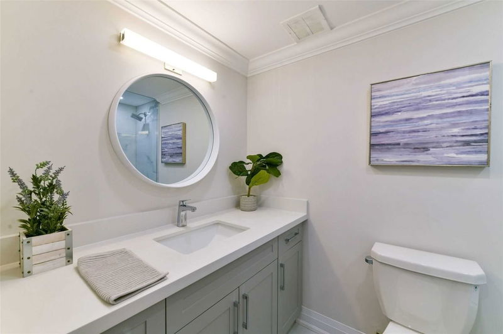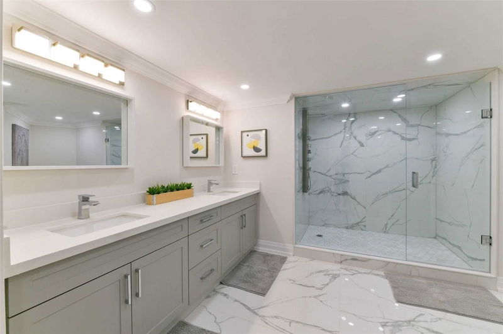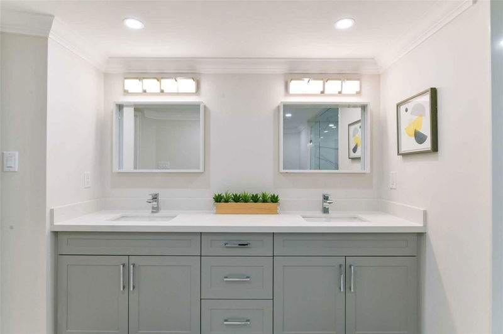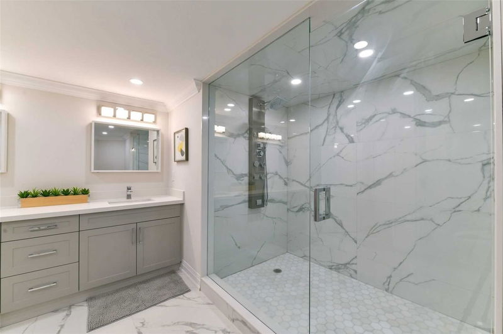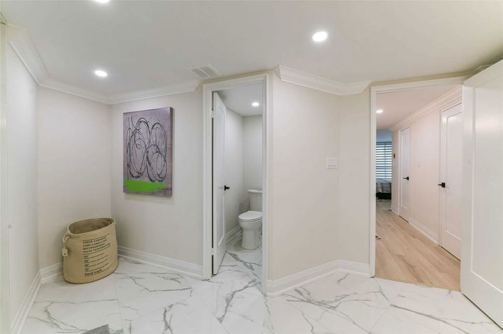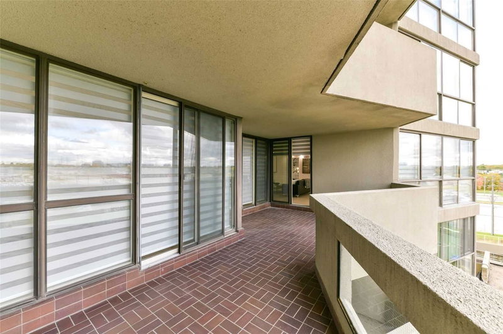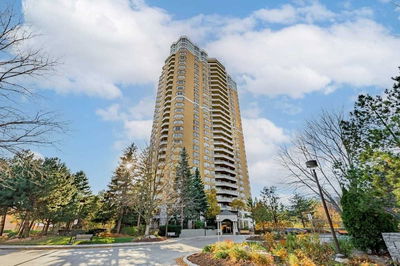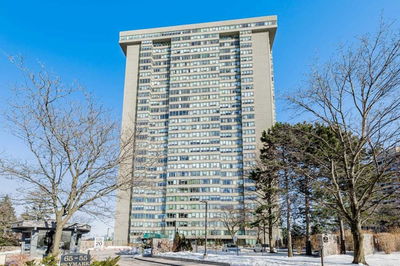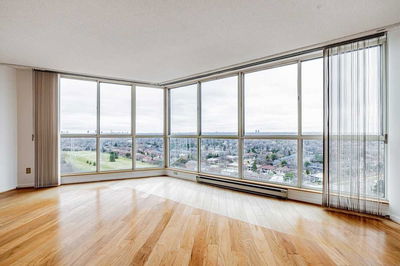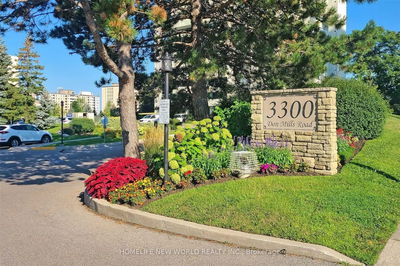This Absolutely Stunning Enormous Over 2400 Sqft 2 Bed 2.5 Bath Plus Den Condo Has Been Renovated Top To Bottom With Quality Finishings And Attention To Detail! Never Lived In Since Complete Reno. Designer Open Concept Design Has It All. Ceasarstone Counters & Backsplash ,New Samsung S/S Appls ,New Washer And Dryer,Waterproof Laminate , Tons Of Lighting, Window Coverings, Tv Media Unit ,Wine Fridge Crown Mouldings, Wainscotting, Panelling, Closet Organizers, 2 Parking Spots
Property Features
- Date Listed: Monday, January 09, 2023
- Virtual Tour: View Virtual Tour for 306-85 Skymark Drive
- City: Toronto
- Neighborhood: Hillcrest Village
- Major Intersection: Don Mills & Finch
- Full Address: 306-85 Skymark Drive, Toronto, M2H 3P2, Ontario, Canada
- Living Room: Laminate, Panelled, Open Concept
- Kitchen: Laminate, Family Size Kitchen, B/I Bar
- Family Room: Laminate, Bay Window, French Doors
- Listing Brokerage: Sutton Group-Admiral Realty Inc., Brokerage - Disclaimer: The information contained in this listing has not been verified by Sutton Group-Admiral Realty Inc., Brokerage and should be verified by the buyer.


