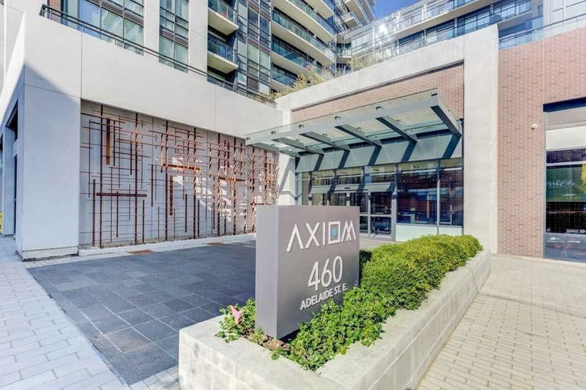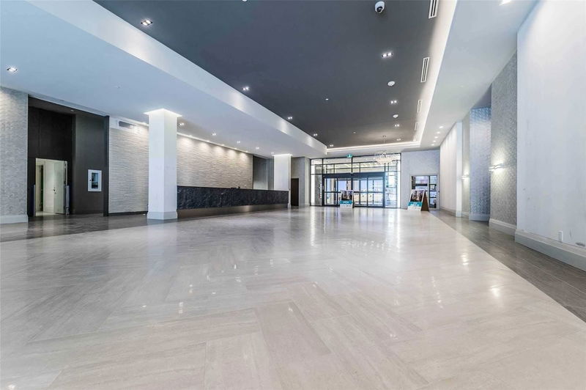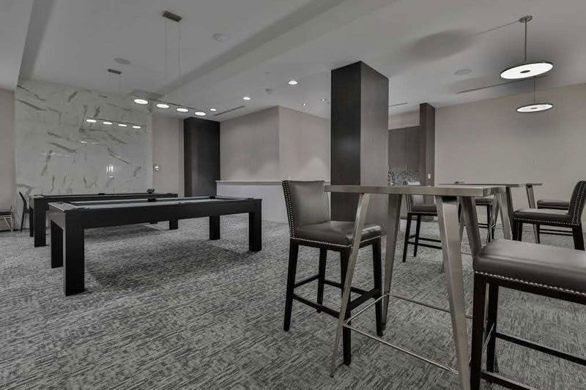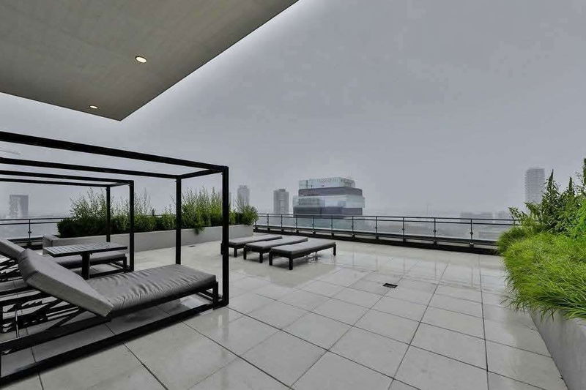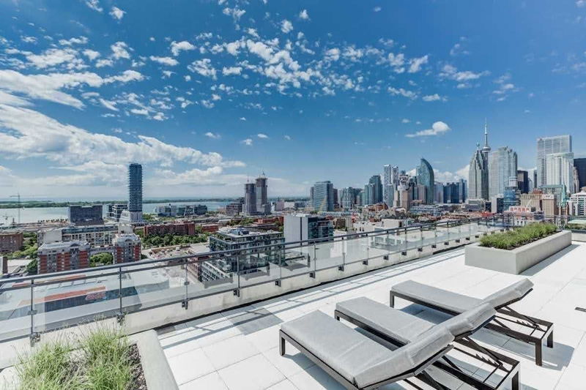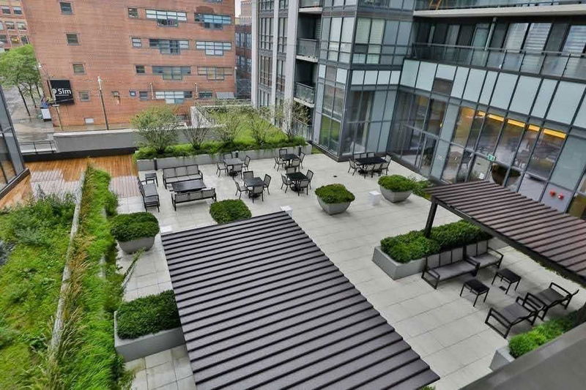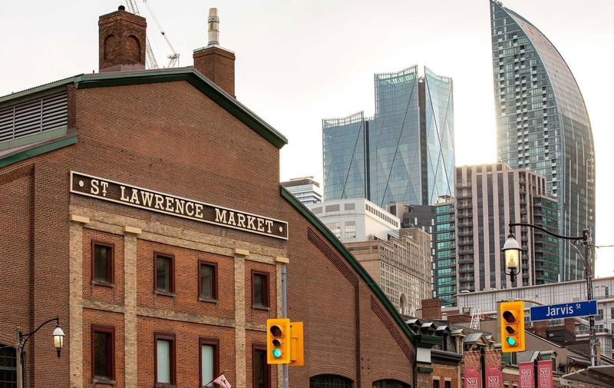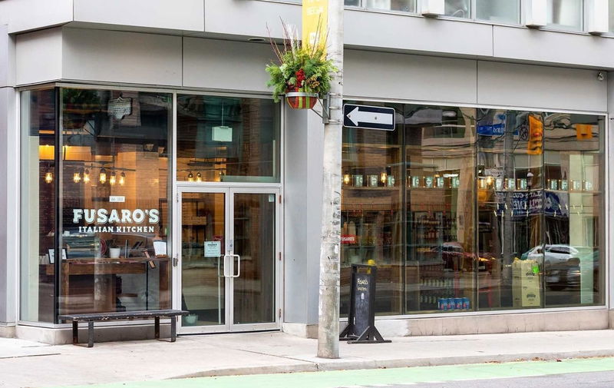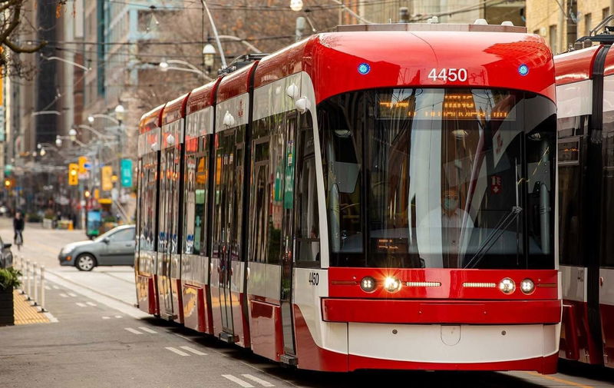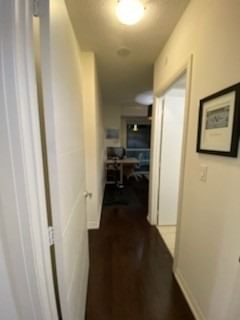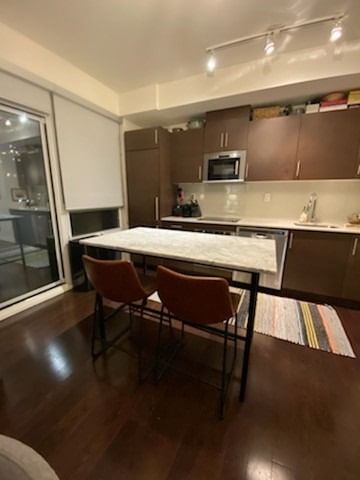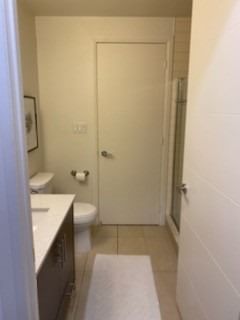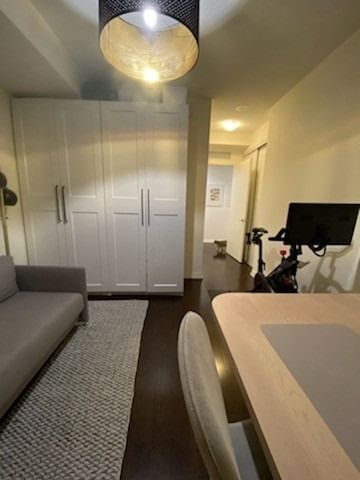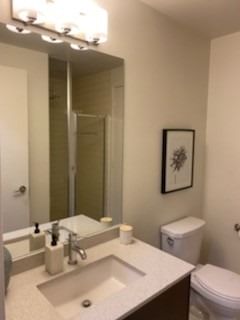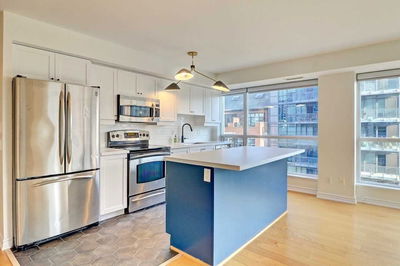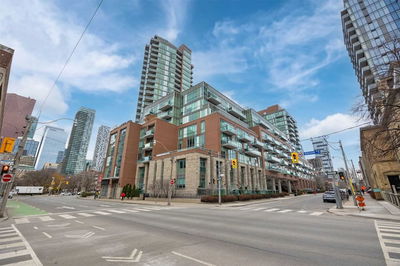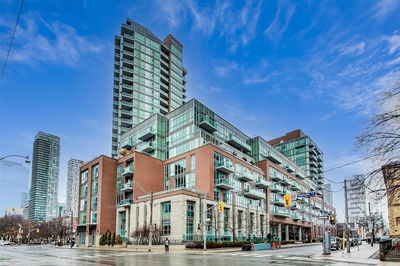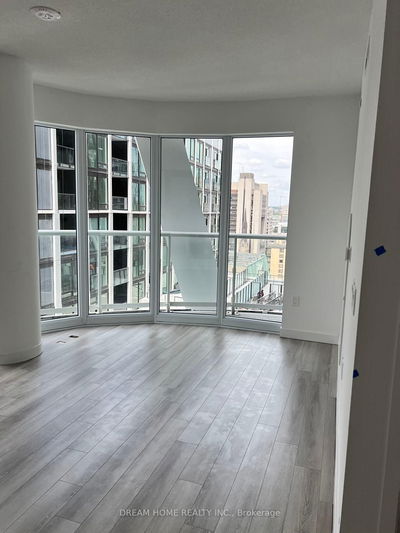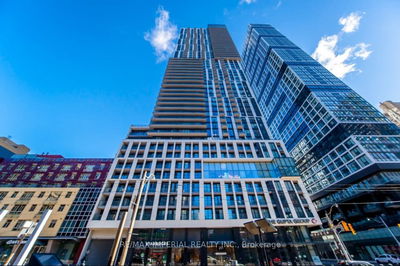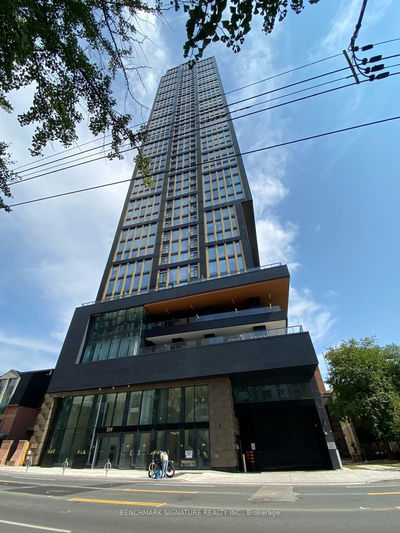Corner, Exceptional,2 Br, 2 Bath, 840 Sq Ft + Lrg Balcony W/Beautiful Se Views Of City & Skyline. Functional, Open-Concept, 9' Ceiling, Split Bedroom Floor Plan, Seamless Kitchen W/Integrated Appliances, No Carpet Throughout. Mins. From Dvp, Gardiner, Ttc, Transit At Front Door. Steps To The Trendy King St E. Area For Food, Shops, Lifestyle, George Brown College & Toronto's Historic Distillery District. Walk Score 97%.Pedestrian/Transit Paradise.
Property Features
- Date Listed: Monday, January 09, 2023
- City: Toronto
- Neighborhood: Moss Park
- Major Intersection: Adelaide/ Sherbourne
- Full Address: 515-460 Adelaide Street E, Toronto, M5A 0L6, Ontario, Canada
- Living Room: Hardwood Floor, Open Concept, W/O To Balcony
- Kitchen: Hardwood Floor, Stainless Steel Appl, Quartz Counter
- Listing Brokerage: Century 21 Smartway Realty Inc., Brokerage - Disclaimer: The information contained in this listing has not been verified by Century 21 Smartway Realty Inc., Brokerage and should be verified by the buyer.




