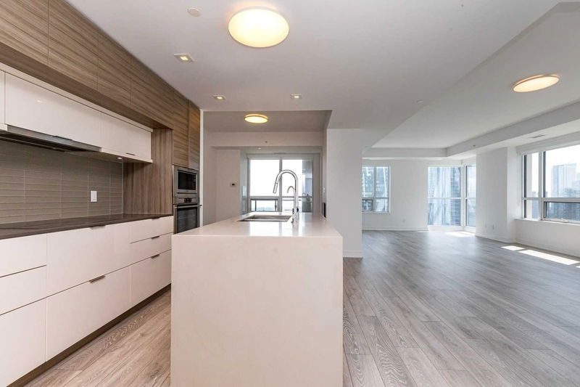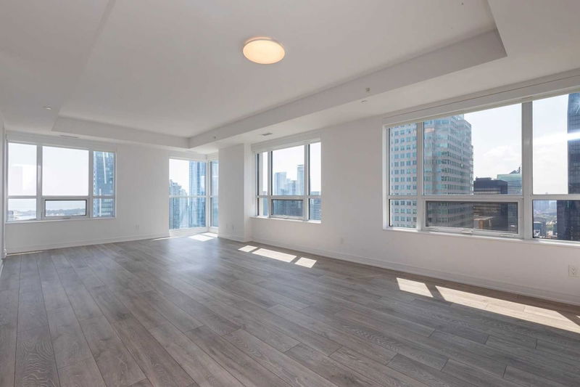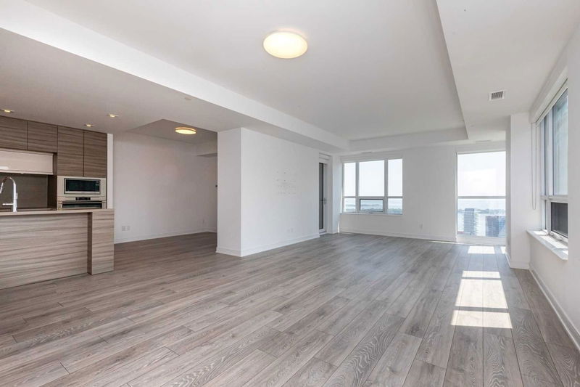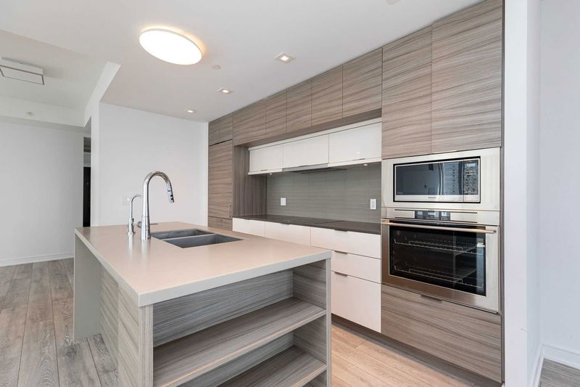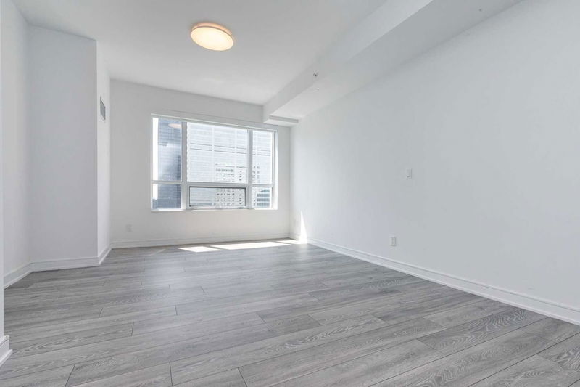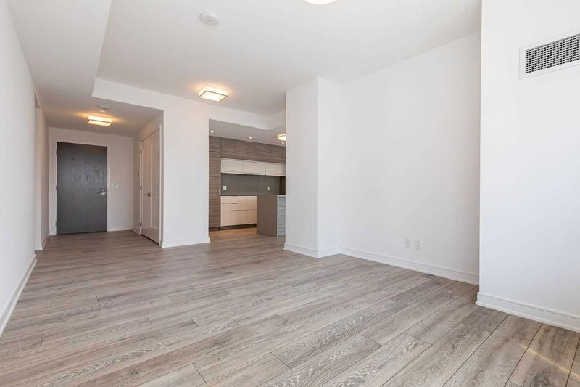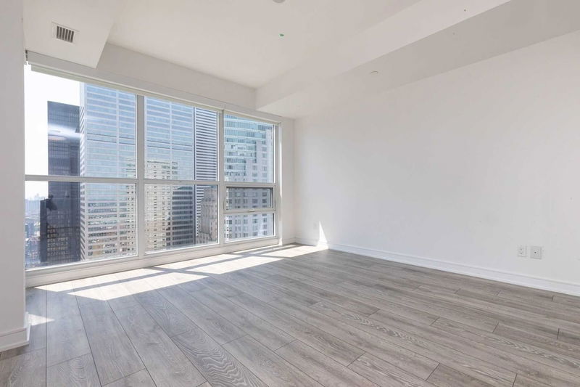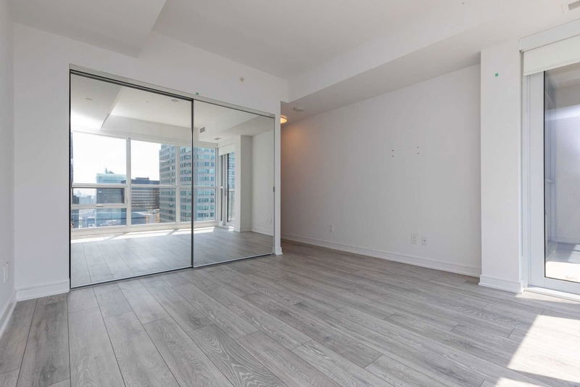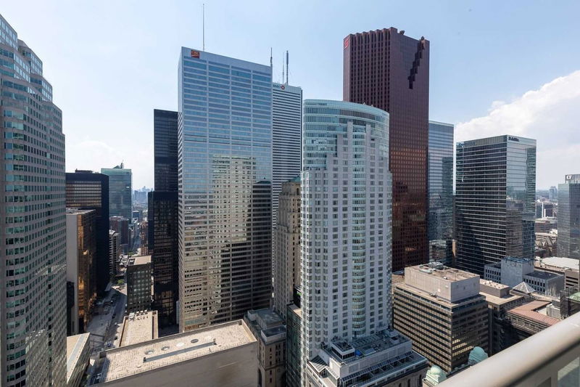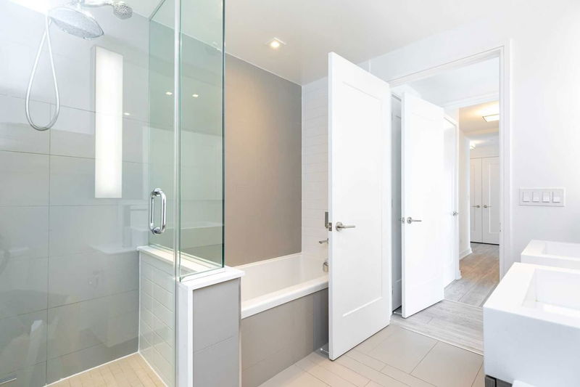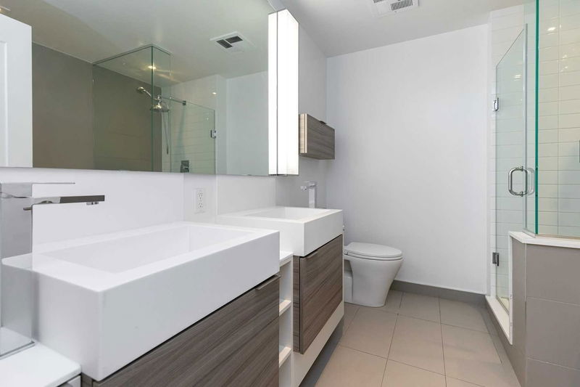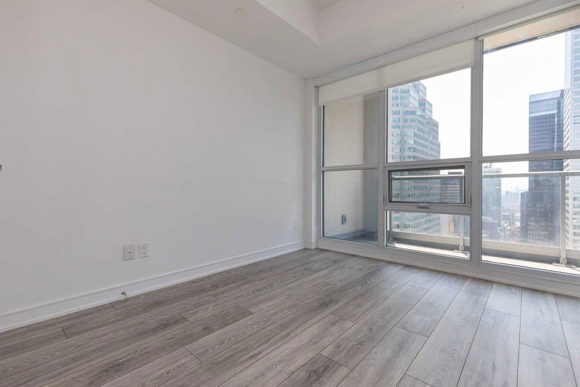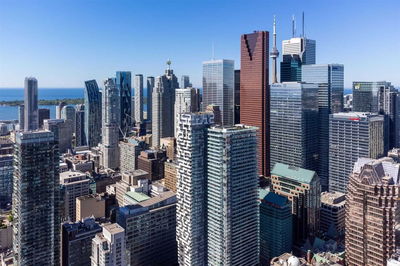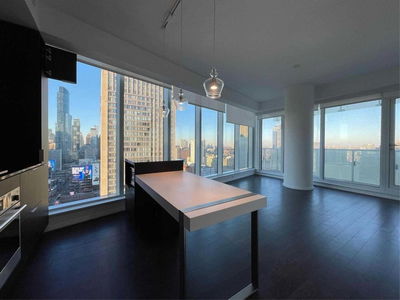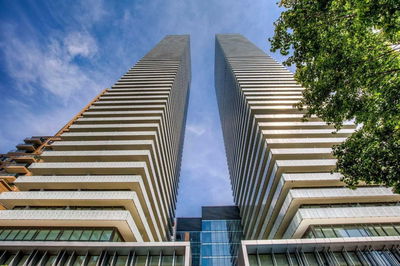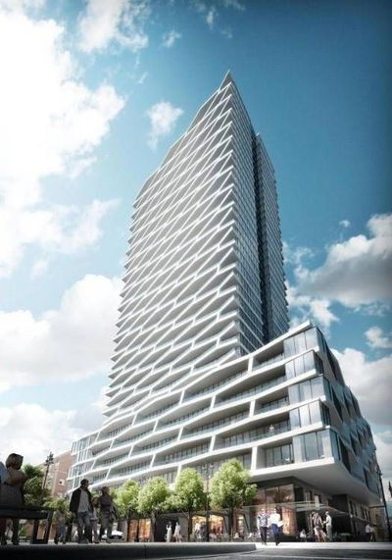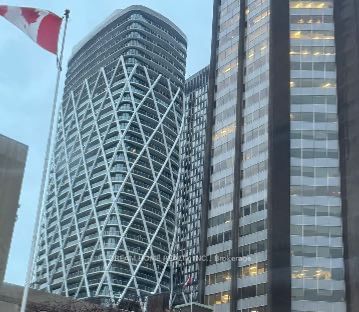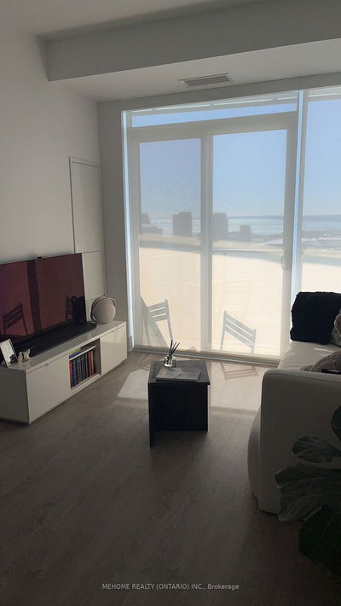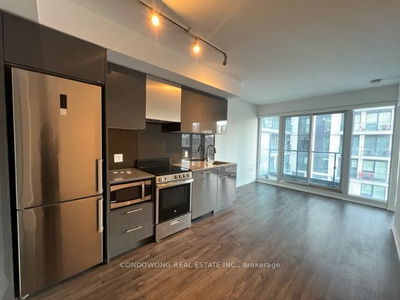This Sprawling Suite Offers Spectacular Panoramic Views Of City & Lake. Walls Of Windows Flood Suite W Sunlight. 1637 Sft Spacious Open Concept Layout With 2 Balconies. This Is Entertainer's Dream Condo In The Sky. Gourmet Kitchen W Huge Island And Brkfst Bar. Den/Office W Electric Fire Place. Family Room. Master Retreat Has 5 Pc Bath, 2 Closets & W/O To Balcony. Parking And Locker At Additional Costs Available. 24 Hour Concierge And Visitor Parking.
Property Features
- Date Listed: Monday, January 09, 2023
- City: Toronto
- Neighborhood: Church-Yonge Corridor
- Major Intersection: Yonge & Wellington
- Full Address: 4309-88 Scott Street, Toronto, M5E 0A9, Ontario, Canada
- Kitchen: B/I Appliances, Centre Island, Quartz Counter
- Family Room: Hardwood Floor, Open Concept, Sw View
- Listing Brokerage: Cityscape Real Estate Ltd., Brokerage - Disclaimer: The information contained in this listing has not been verified by Cityscape Real Estate Ltd., Brokerage and should be verified by the buyer.

