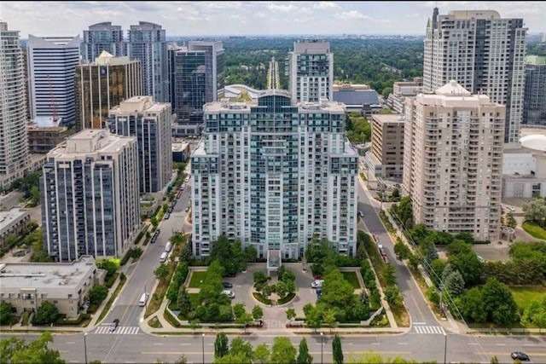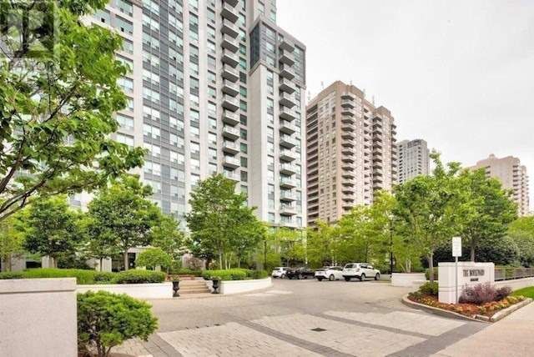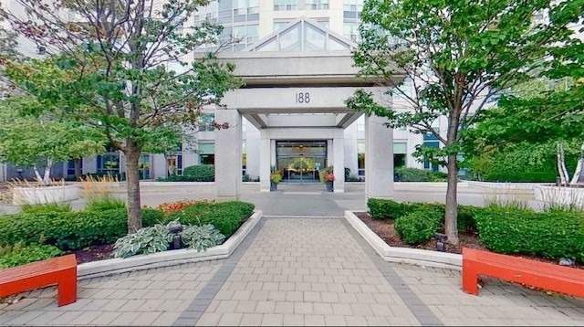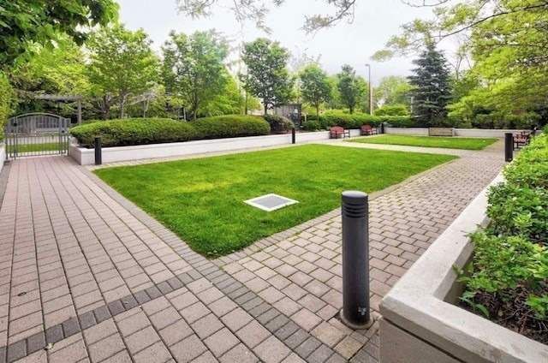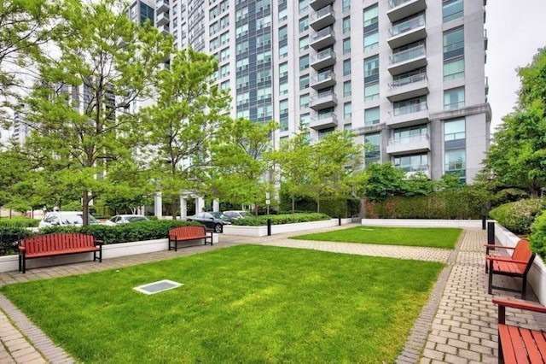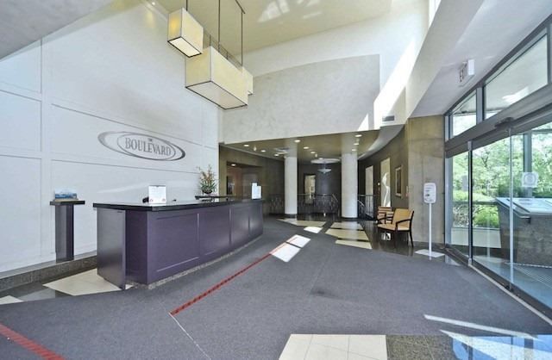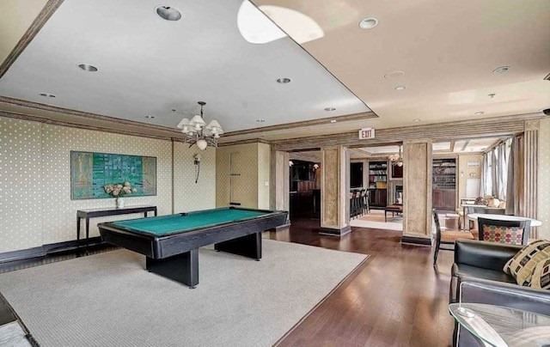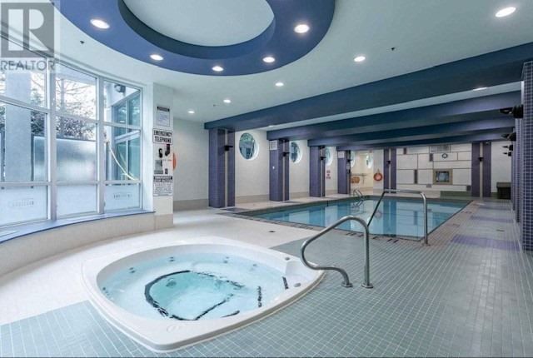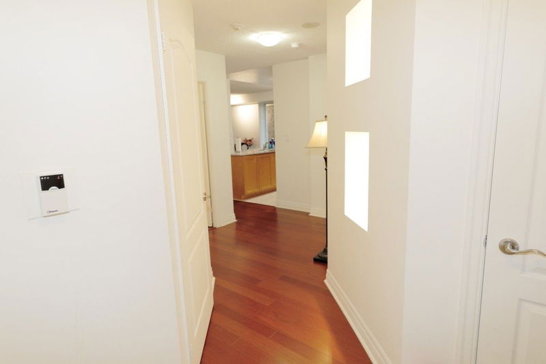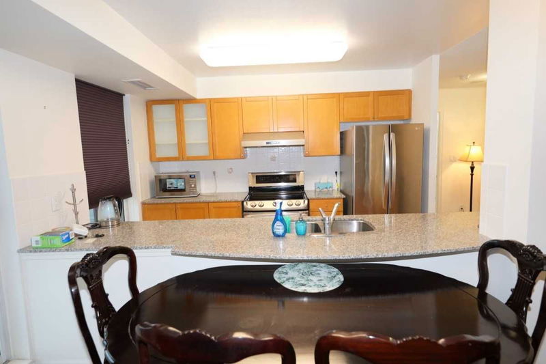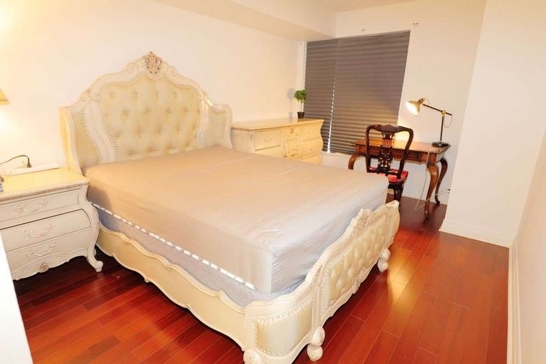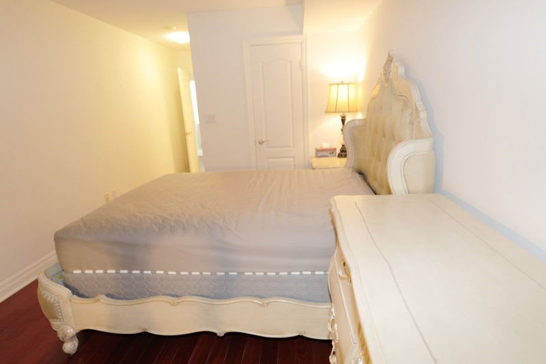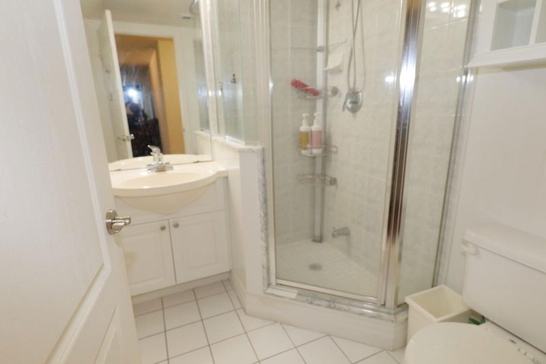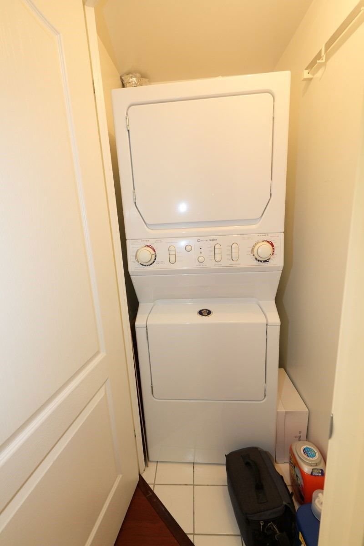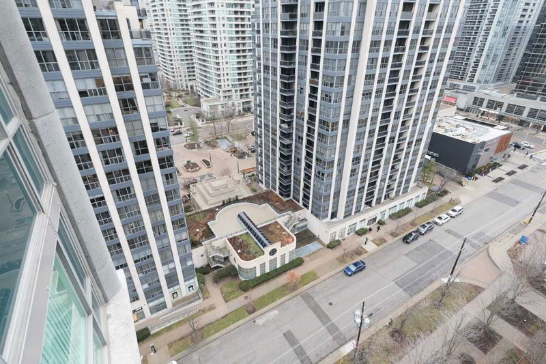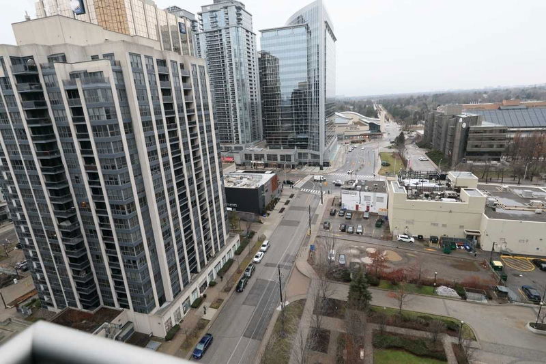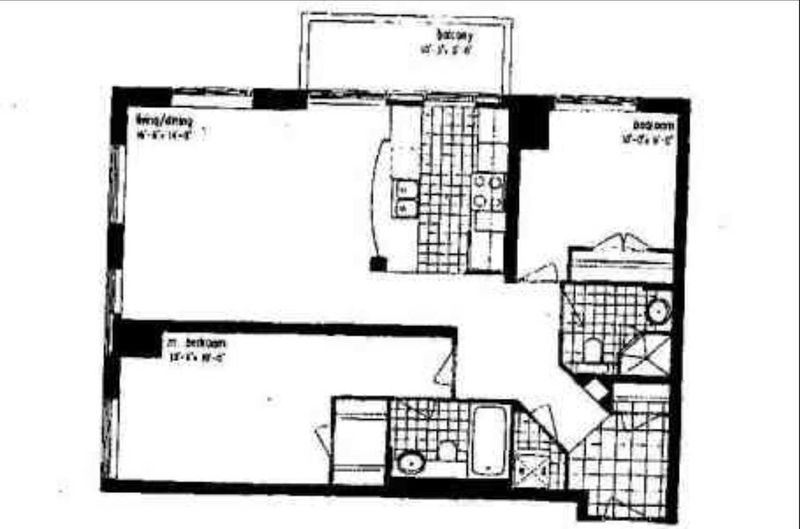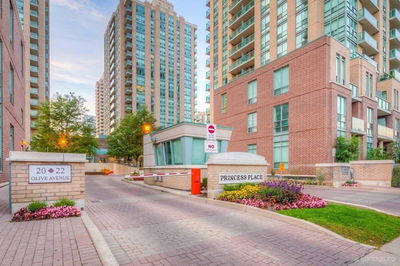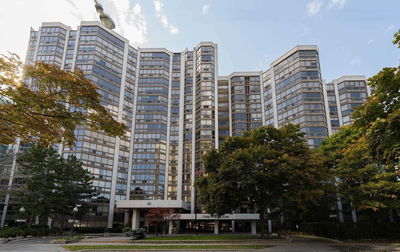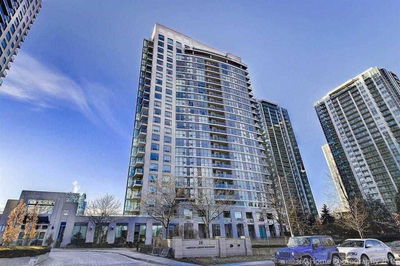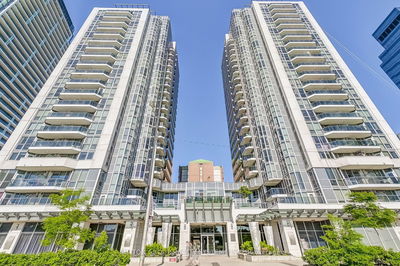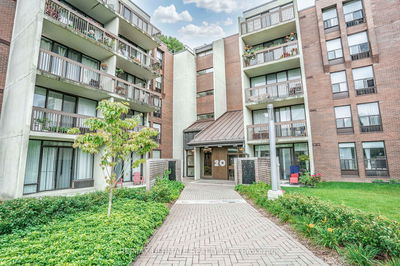Luxury 2 Bdrm Corner Unit Built By Monarch. 2 Bathroom, Approx 1,005 Sqft, Split Floor Plan, Open Concept Kitchen & Living Rm, Master Bedroom En-Suite Bathroom, Hardwood Floor Thru-Out, Granite Kitchen Counter Top & Breakfast Bar, Sunny South West Exposure, Overlooking Mel Lastman Square, Parking Close To Elevator, Steps To Subway & Empress Walk. Min To 401, Great Amenities:Indoor Swimming Pool, Gym, Roof Top Party Room
Property Features
- Date Listed: Monday, January 09, 2023
- Virtual Tour: View Virtual Tour for 1715-188 Doris Avenue
- City: Toronto
- Neighborhood: Willowdale East
- Full Address: 1715-188 Doris Avenue, Toronto, M2N 6Z5, Ontario, Canada
- Living Room: Combined W/Dining, W/O To Balcony, Hardwood Floor
- Kitchen: Breakfast Bar, Granite Counter, Ceramic Floor
- Listing Brokerage: Hope Star Realty Inc., Brokerage - Disclaimer: The information contained in this listing has not been verified by Hope Star Realty Inc., Brokerage and should be verified by the buyer.

