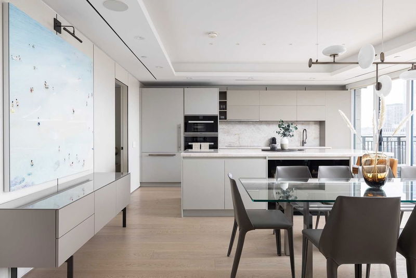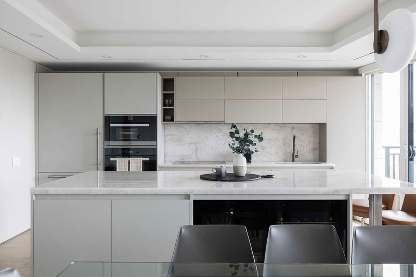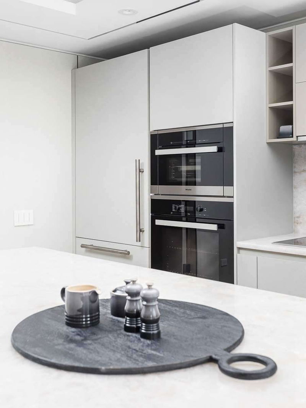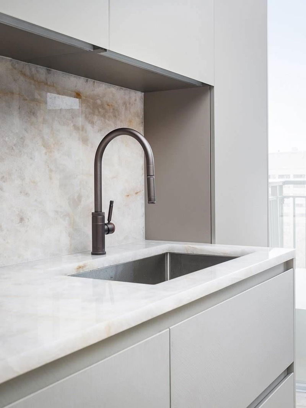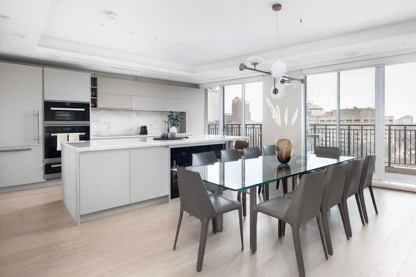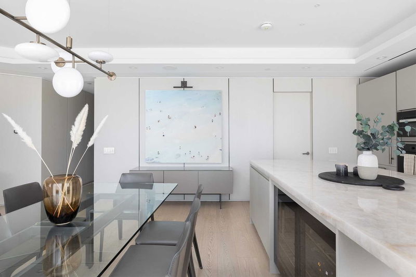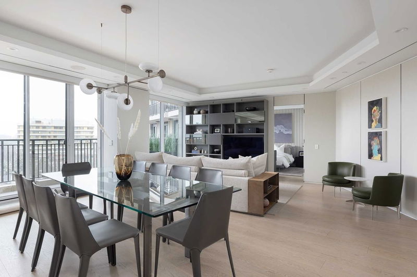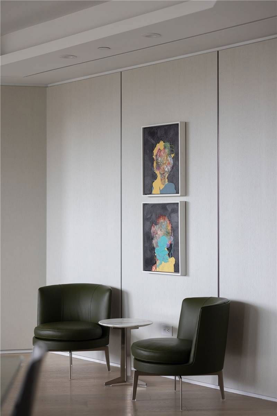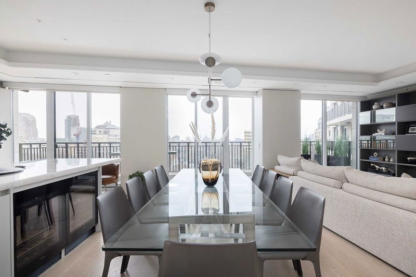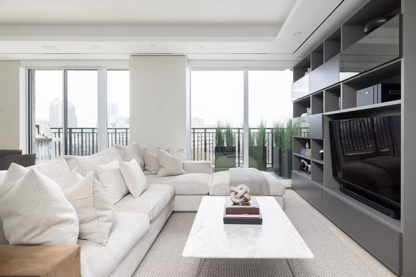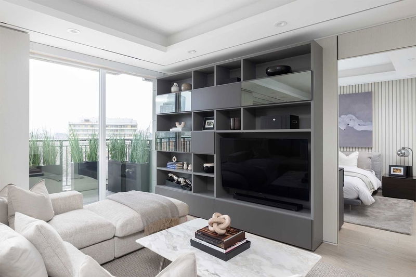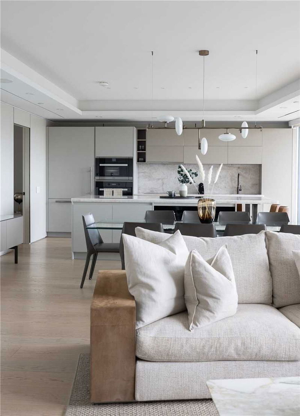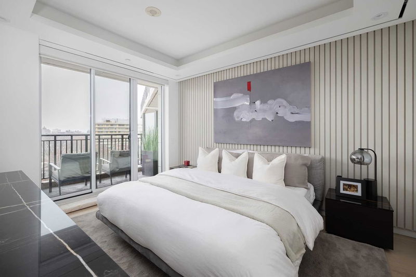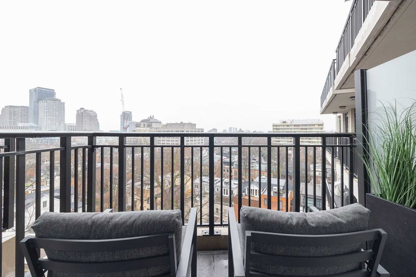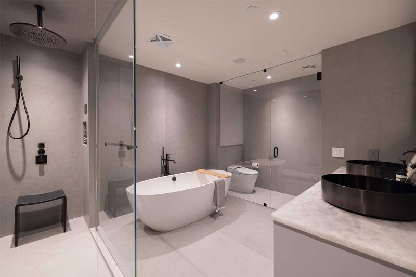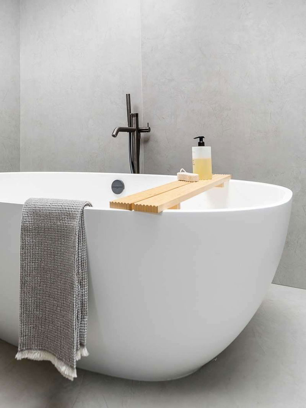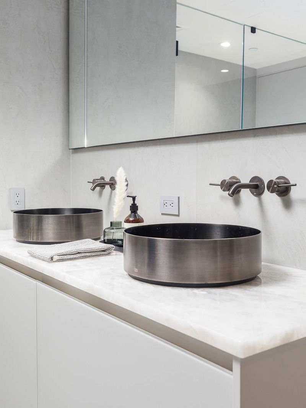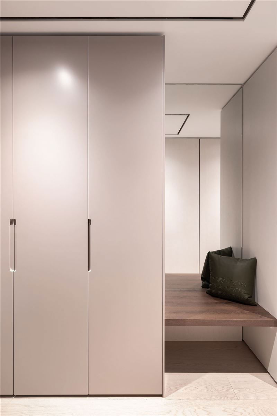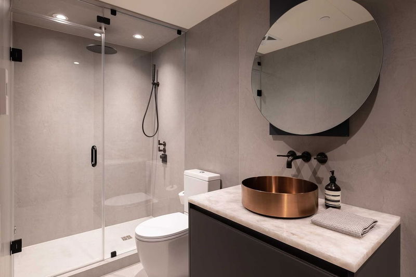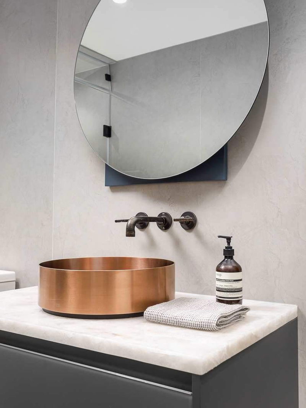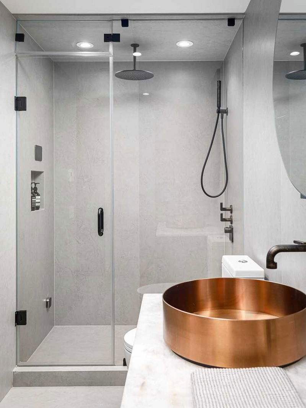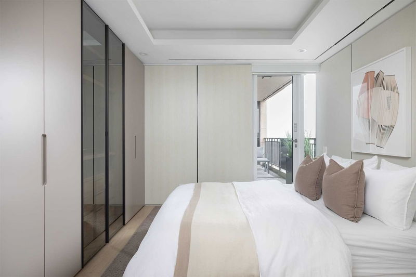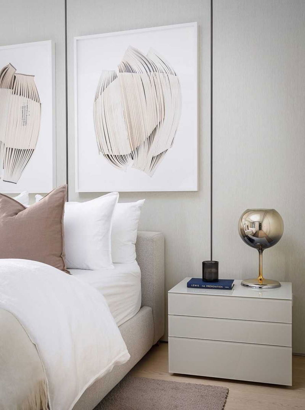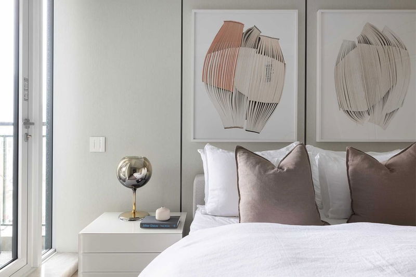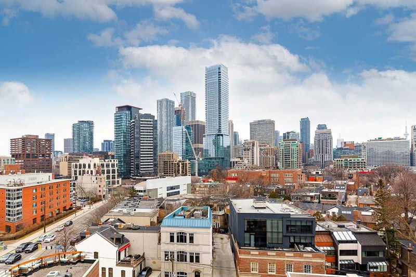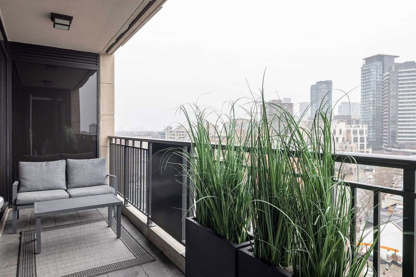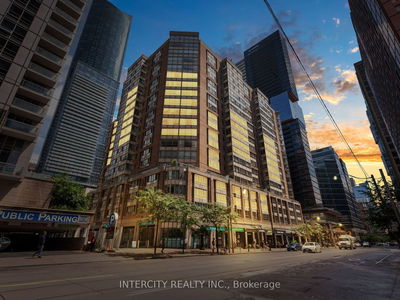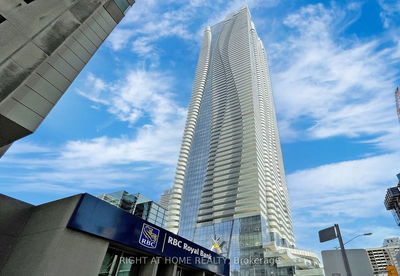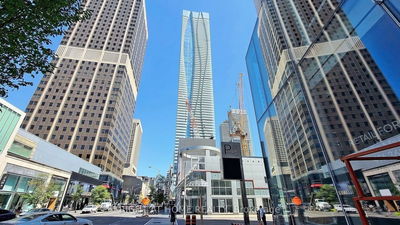Private Residence Of Award-Winning Builder Mod Developments. Completely Reimagined, Redesigned & Rebuilt- It Is Truly One Of A Kind. This 1578 Sqft Sw Corner Unit, Brimming With Sunlight Is Further Enhanced By Its Open-Concept Design & 3 Separate Balconies. Unique Architectural Features Throughout, Alongside A Chef's Kitchen Outfitted With All Miele Appliances, Double Wine Fridges, A 10F Stone Island W Extra Seating, Make It An Entertainer's Dream.
Property Features
- Date Listed: Tuesday, January 10, 2023
- Virtual Tour: View Virtual Tour for 805-181 Davenport Road
- City: Toronto
- Neighborhood: Annex
- Full Address: 805-181 Davenport Road, Toronto, M5R 0C4, Ontario, Canada
- Living Room: Coffered Ceiling, Built-In Speakers, Open Concept
- Kitchen: B/I Appliances, Stone Counter, W/O To Balcony
- Listing Brokerage: Forest Hill Real Estate Inc., Brokerage - Disclaimer: The information contained in this listing has not been verified by Forest Hill Real Estate Inc., Brokerage and should be verified by the buyer.

